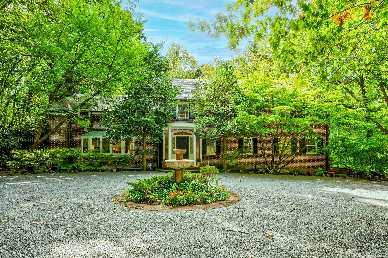
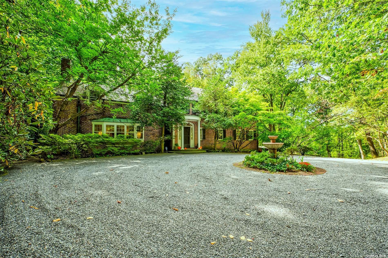
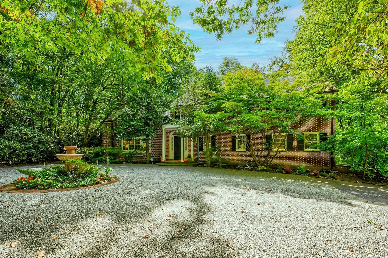
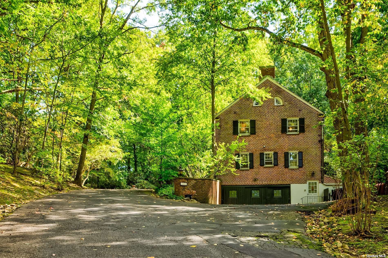
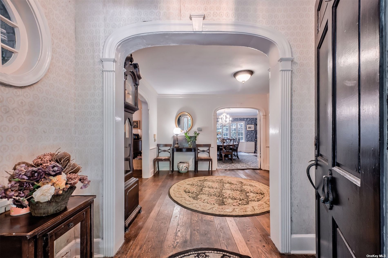
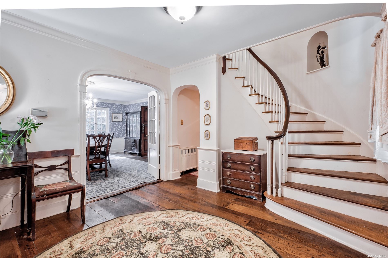
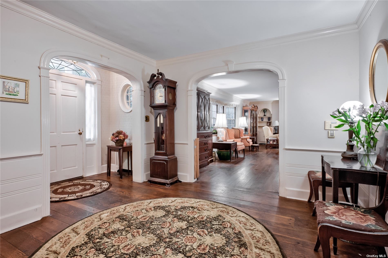
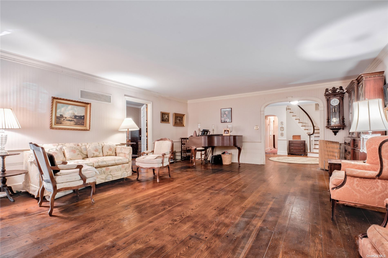
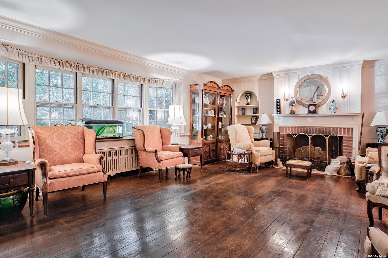
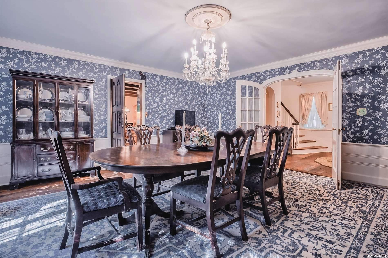
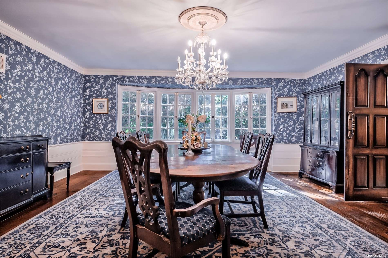
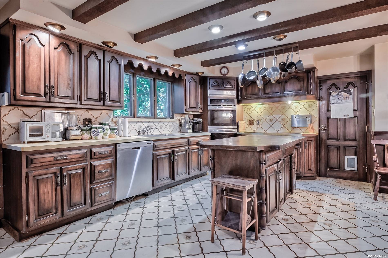
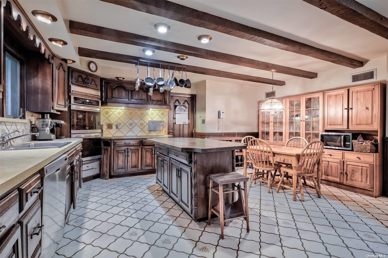
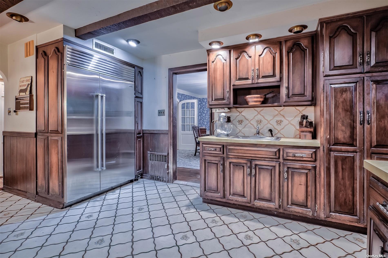
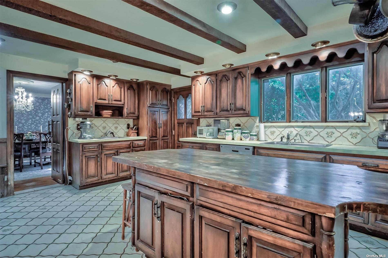
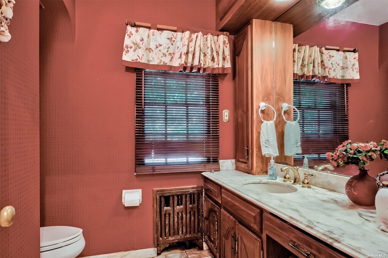
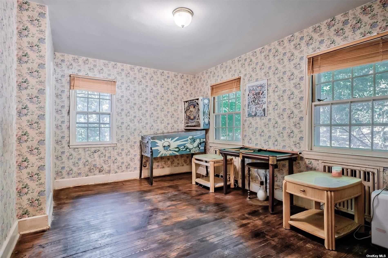
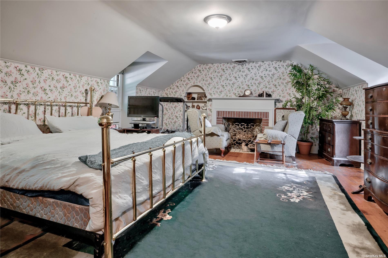
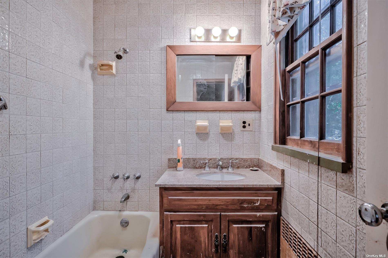
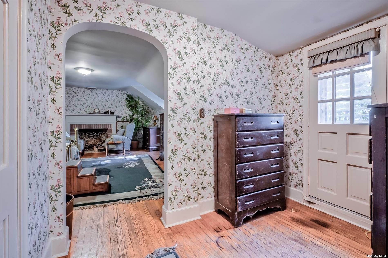
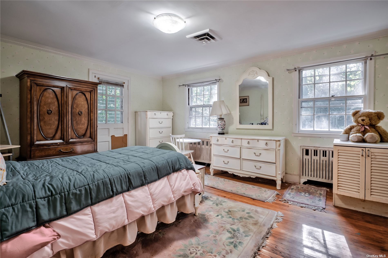
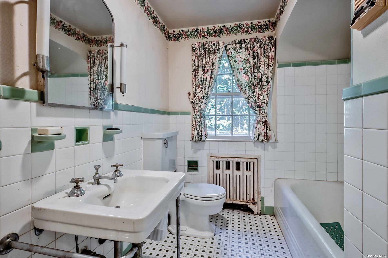
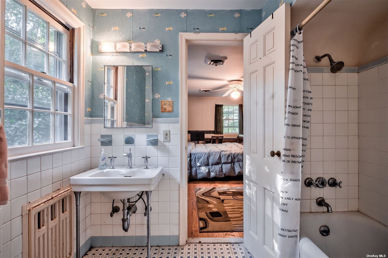
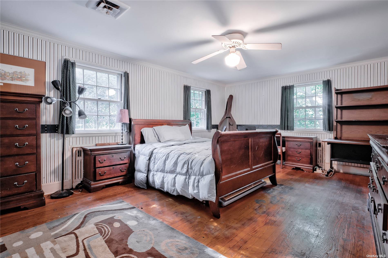
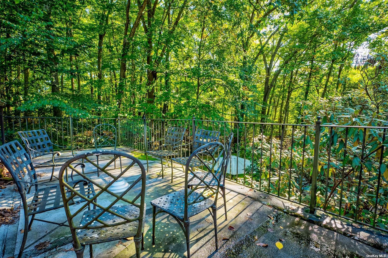
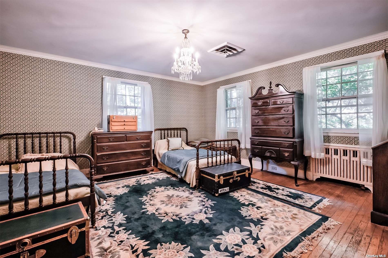
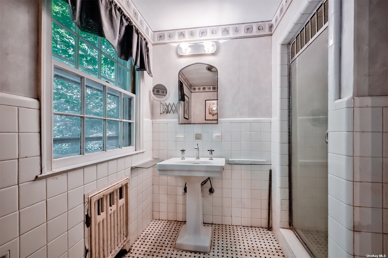
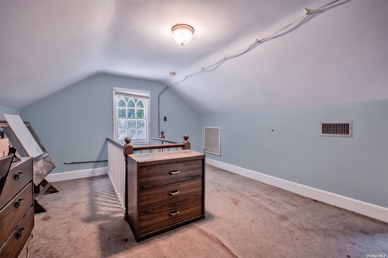
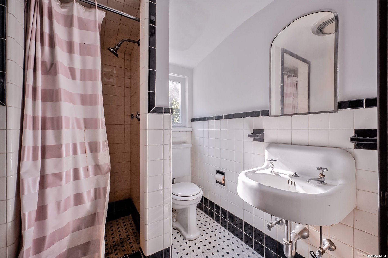
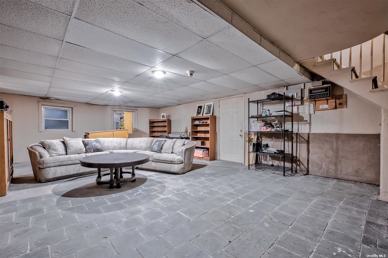
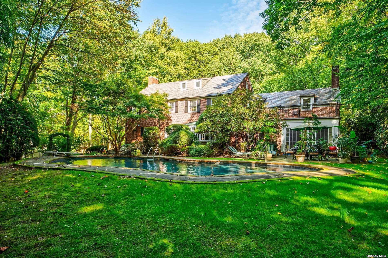
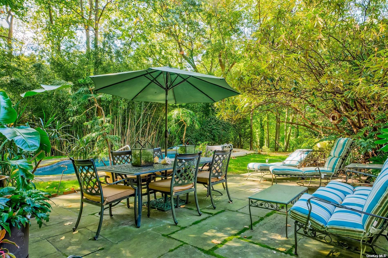
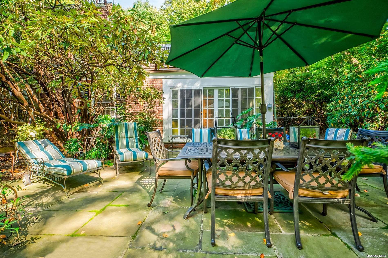
Nestled in the timeless charm of mill neck, a long winding driveway leads to this stately brick manor home on 3 private acres. The grand entry foyer sets the stage for the generous living spaces with oak floors throughout. Living room w/fireplace, built in bookshelves, den, glass enclosed porch, formal dining room, eat in kitchen, and a main floor ensuite bedroom. A graceful curved stairway leads to the second floor. Master suite w/fireplace, dressing area, full bathroom and balcony. Three additional ensuite bedrooms. The third floor offers bonus space and full bathroom. Private yard w/in ground gunite heated pool and slate patio. 3 car attached garage, full basement, cac, in ground sprinkler system, and security system. This 4000 sqft manor home, with its classic architecture and grounds is reminiscent of the bygone gold coast era. Low taxes!
| Location/Town | Mill Neck |
| Area/County | Nassau |
| Prop. Type | Single Family House for Sale |
| Style | Colonial |
| Tax | $26,378.00 |
| Bedrooms | 5 |
| Total Rooms | 9 |
| Total Baths | 7 |
| Full Baths | 5 |
| 3/4 Baths | 2 |
| Year Built | 1935 |
| Basement | Full, Walk-Out Access |
| Construction | Brick |
| Lot Size | 3 acres |
| Lot SqFt | 130,680 |
| Cooling | Central Air |
| Heat Source | Oil, Steam |
| Features | Balcony, Sprinkler System |
| Property Amenities | Alarm system, cook top, dishwasher, dryer, refrigerator, wall oven, washer |
| Pool | In Ground |
| Patio | Patio |
| Community Features | Park |
| Lot Features | Near Public Transit, Private |
| Parking Features | Private, Attached, 3 Car Attached |
| Tax Lot | 2 |
| School District | Oyster Bay |
| Middle School | Oyster Bay High School |
| High School | Oyster Bay High School |
| Features | First floor bedroom, den/family room, eat-in kitchen, formal dining, master bath |
| Listing information courtesy of: LAFFEY REAL ESTATE | |