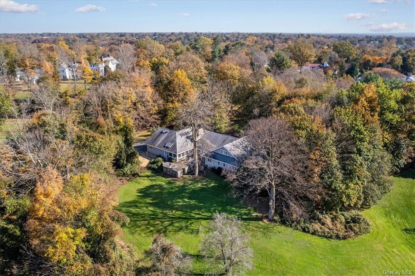
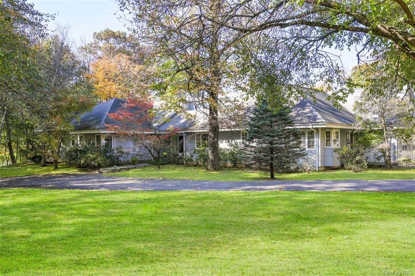
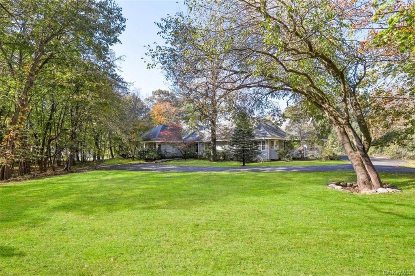
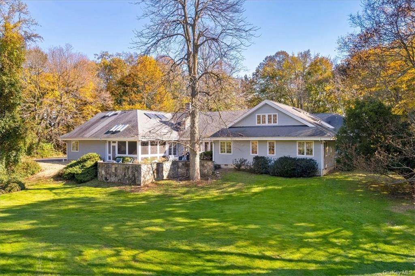
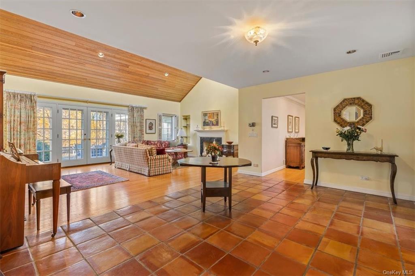
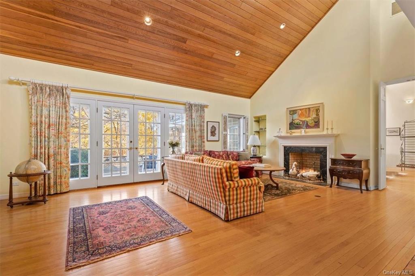
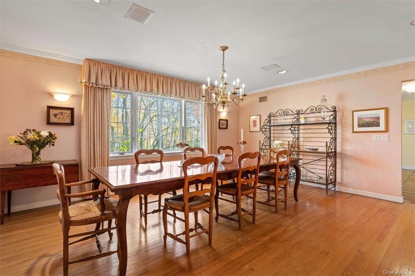
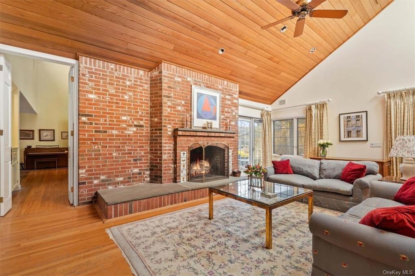
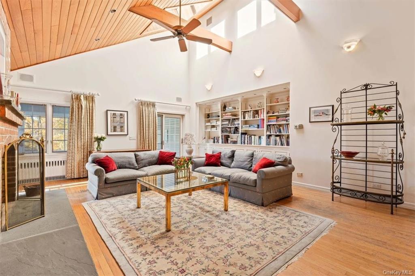
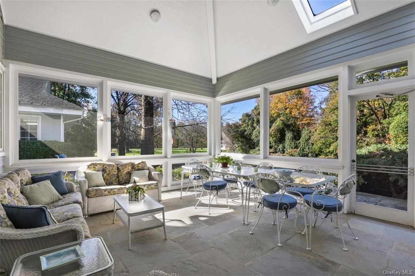
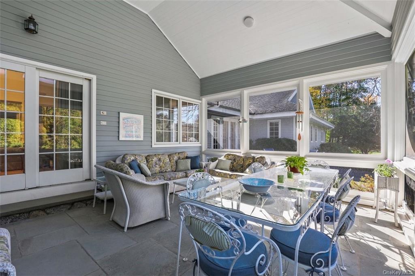
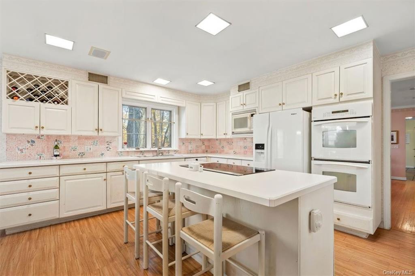
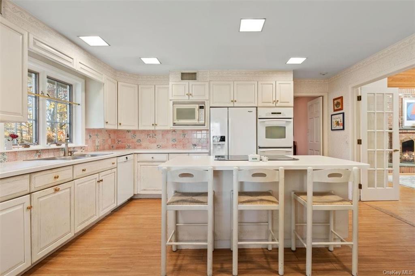
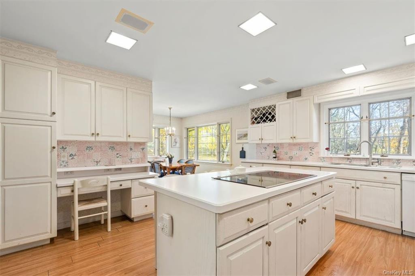
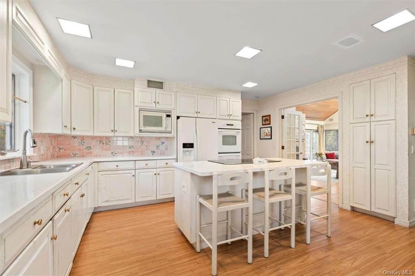
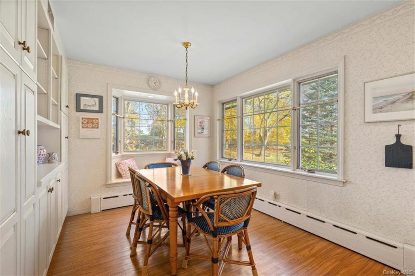
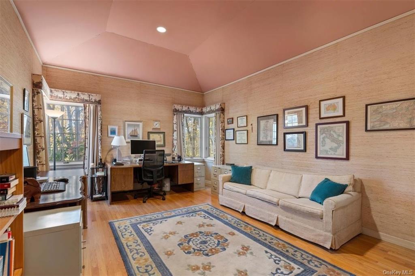
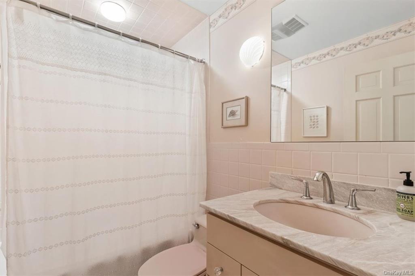
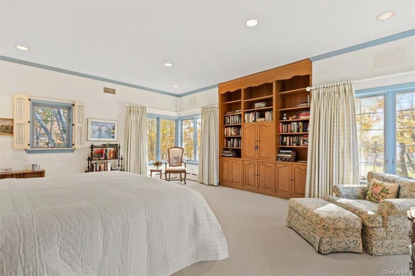
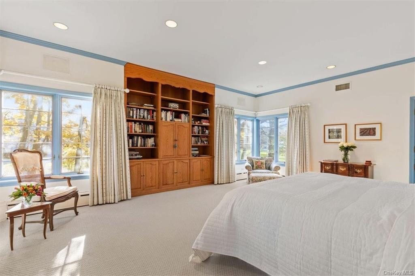
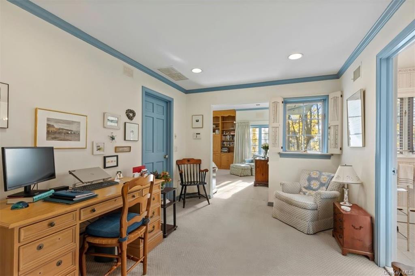
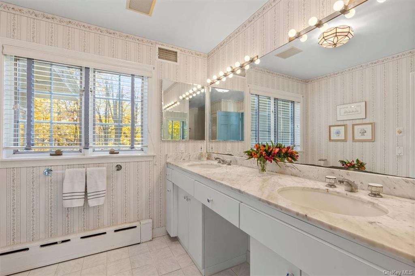
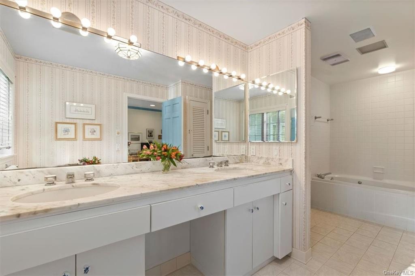
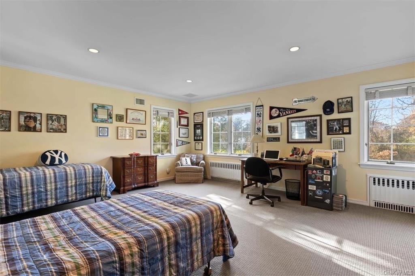
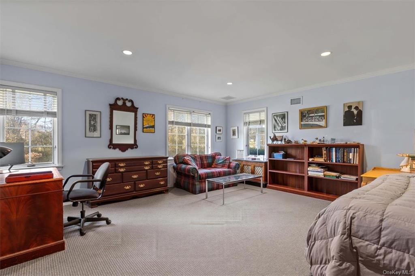
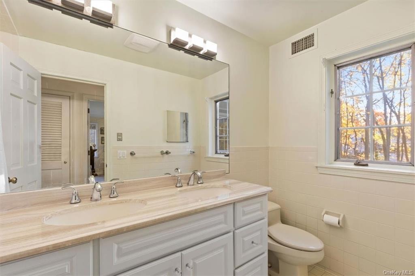
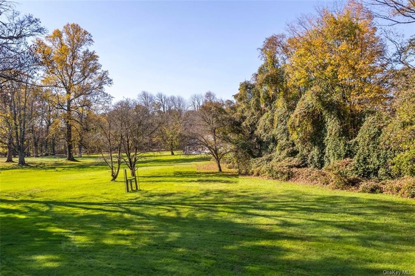
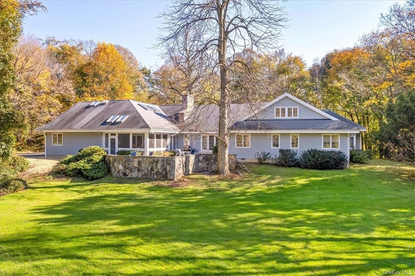
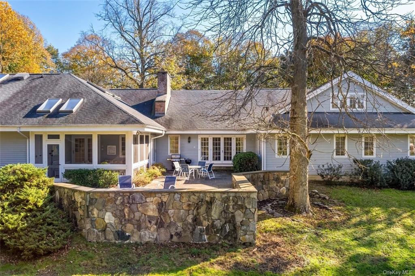
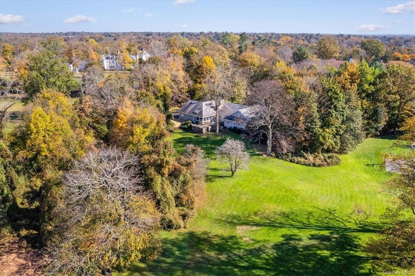
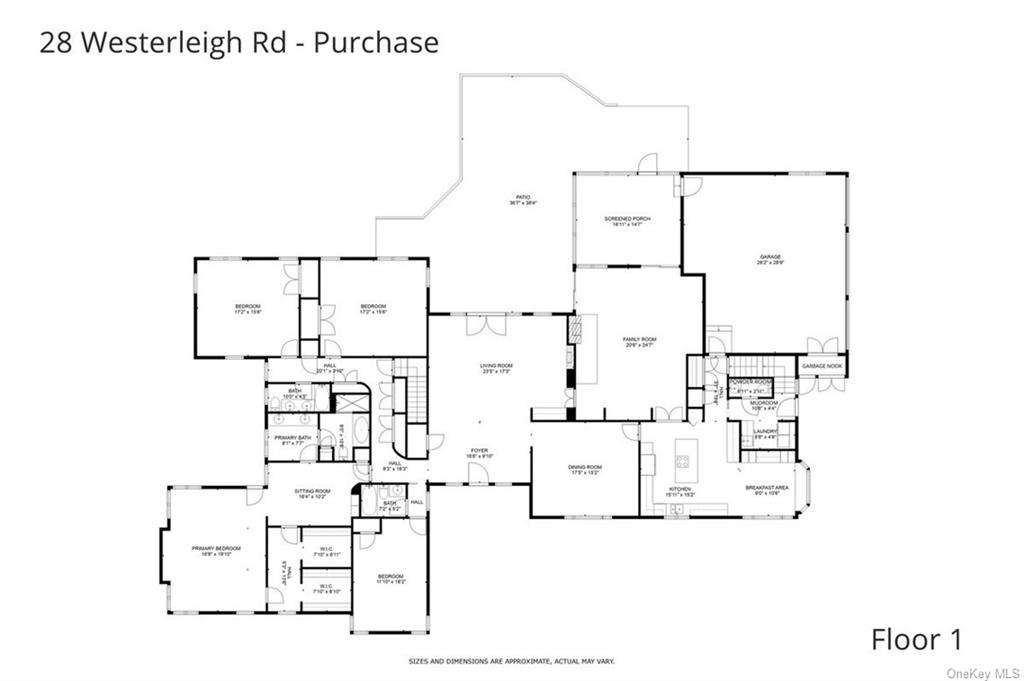
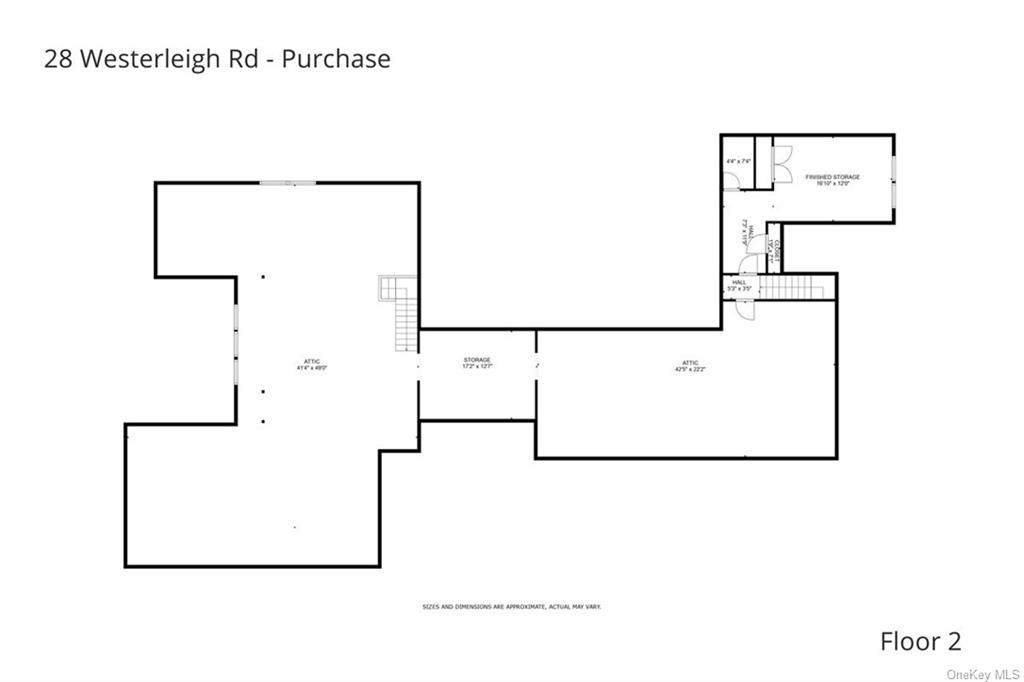
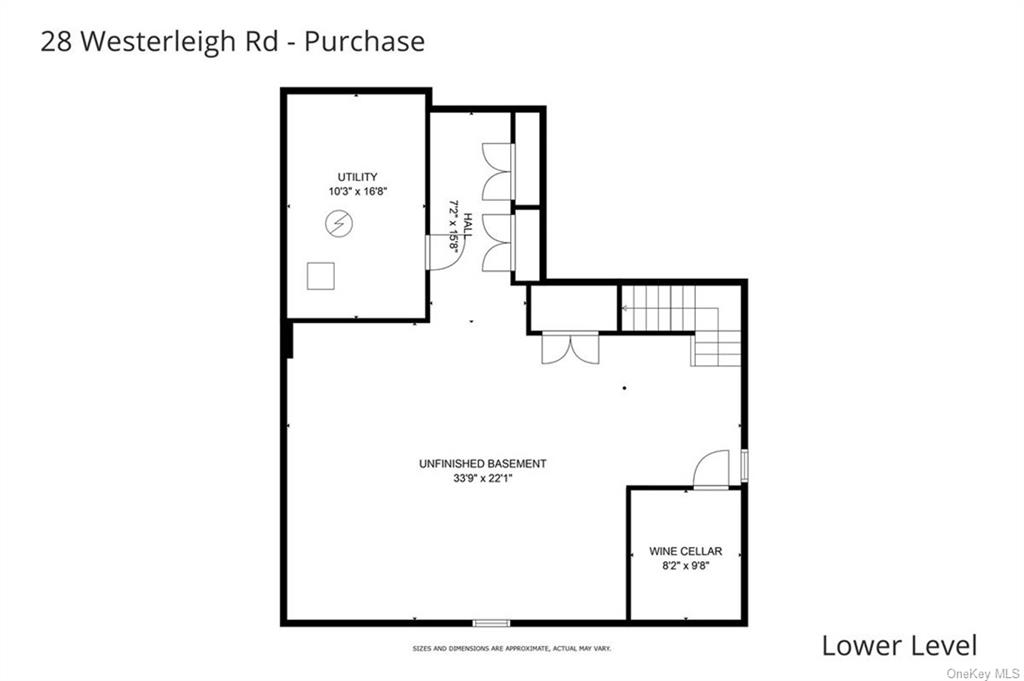
Location, location, location!! In the heart of purchase's most esteemed estate area, this splendid custom ranch promises a relaxed lifestyle in peaceful seclusion, yet it is only 5 minutes to downtown rye. This exceptional home has extraordinary views of the 2. 97 private acres, integrating the natural beauty of the surroundings with a light-filled interior. Dramatic architecture and an airy open floor plan create entertaining spaces that extend out to the expansive patio, screened-in porch, specimen trees, and gorgeous green lawns. Enjoy the luxurious ease of one-level living with a spacious first floor primary suite featuring a sitting room, closets galore, and a primary bathroom with a jacuzzi and steam shower, a magnificent living room with fireplace, a gourmet kitchen with center island and breakfast area, a formal dining room, and a family room with fireplace. Three walk-up attics and basement provide plenty of room to expand and there is room for a pool, tennis, or sports court.
| Location/Town | Harrison |
| Area/County | Westchester |
| Post Office/Postal City | Purchase |
| Prop. Type | Single Family House for Sale |
| Style | Ranch |
| Tax | $32,950.00 |
| Bedrooms | 4 |
| Total Rooms | 11 |
| Total Baths | 4 |
| Full Baths | 3 |
| 3/4 Baths | 1 |
| Year Built | 1989 |
| Basement | Partial, Unfinished |
| Construction | Frame, Wood Siding |
| Lot SqFt | 129,373 |
| Cooling | Central Air |
| Heat Source | Oil, Hot Water, Stea |
| Property Amenities | Alarm system, b/i shelves, ceiling fan, central vacuum, cook top, curtains/drapes, dishwasher, disposal, door hardware, dryer, garage door opener, generator, light fixtures, mailbox, microwave, screens, shades/blinds, speakers indoor, wall oven, washer |
| Patio | Patio, Porch |
| Window Features | Skylight(s) |
| Lot Features | Level, Part Wooded, Private |
| Parking Features | Attached, 3 Car Attached, Driveway |
| Tax Assessed Value | 19900 |
| School District | Harrison |
| Middle School | Louis M Klein Middle School |
| Elementary School | Purchase School |
| High School | Harrison High School |
| Features | Master downstairs, first floor bedroom, cathedral ceiling(s), eat-in kitchen, formal dining, entrance foyer, high ceilings, home office, master bath, powder room, steam shower, storage, walk-in closet(s) |
| Listing information courtesy of: Julia B Fee Sothebys Int. Rlty | |