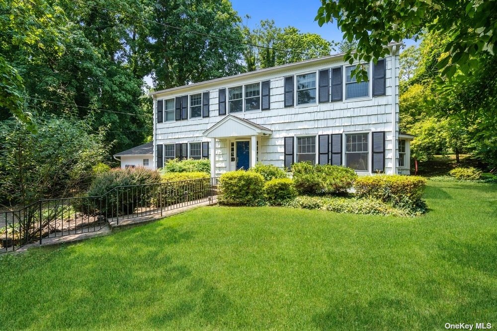
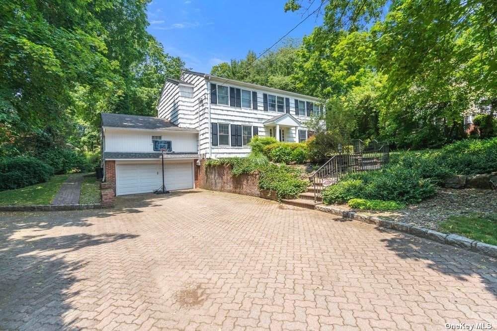
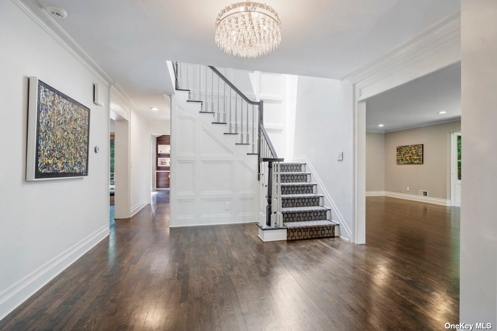
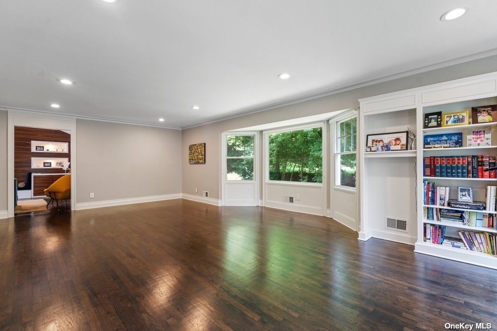
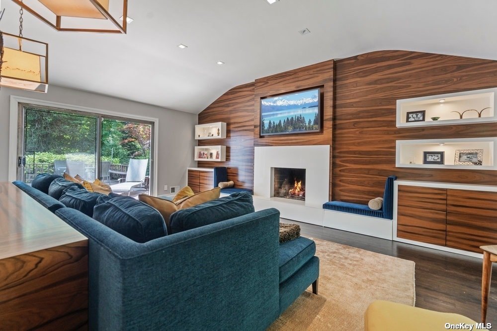
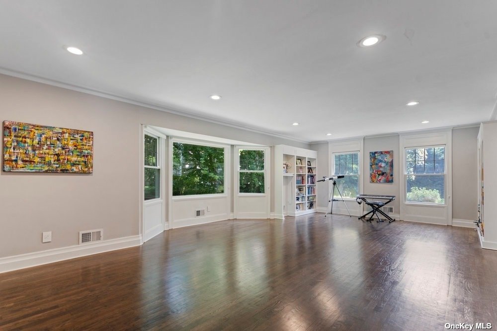
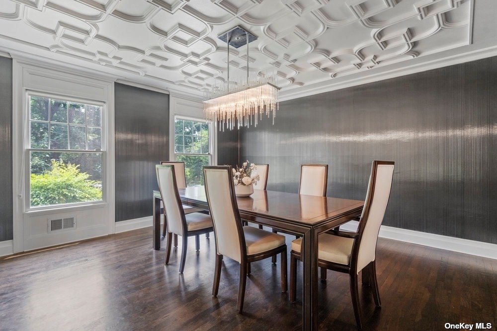
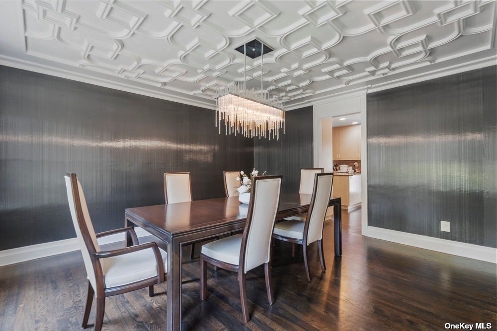
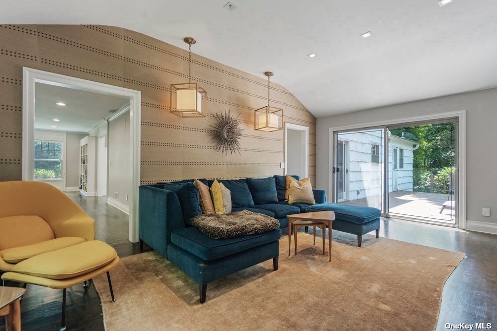
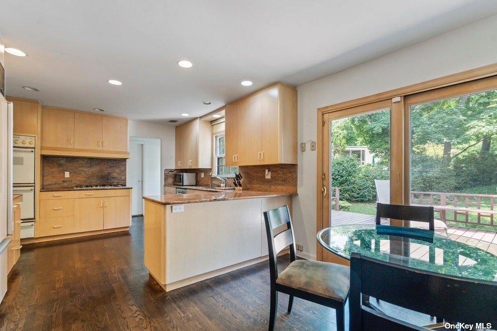
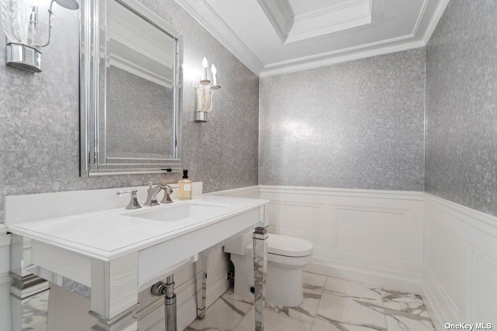
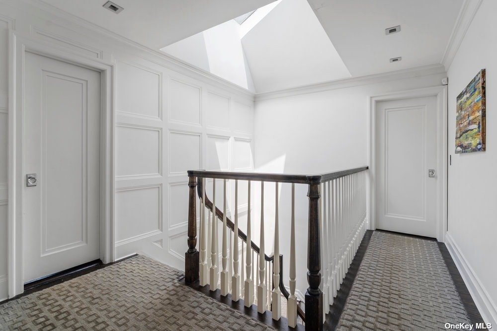
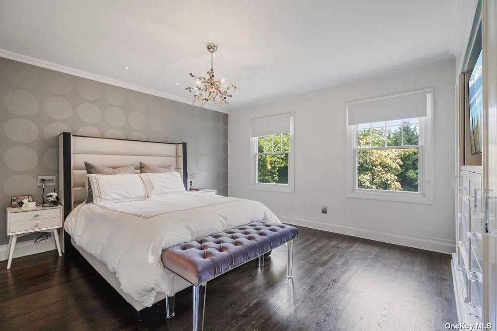
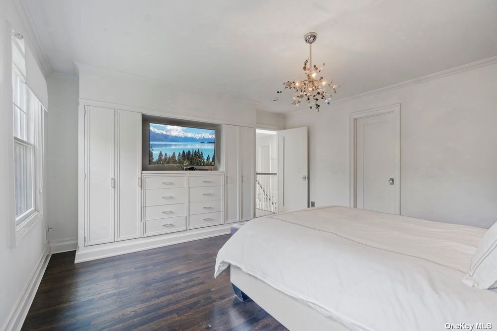
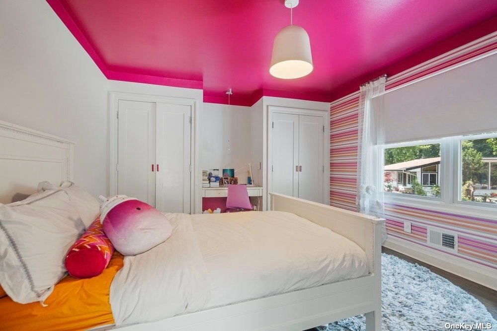
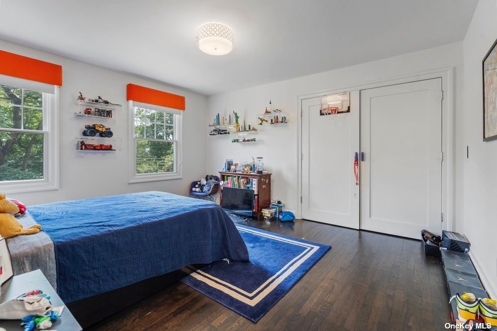
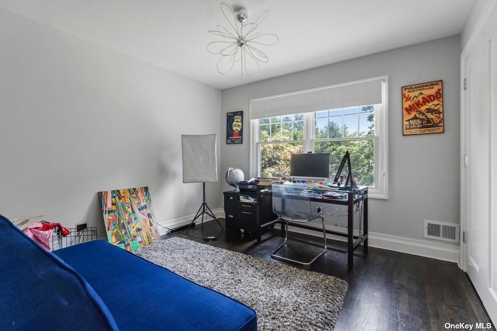
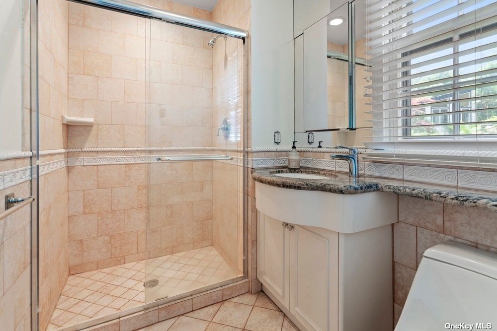
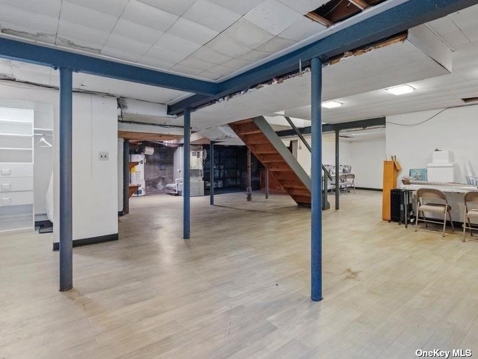
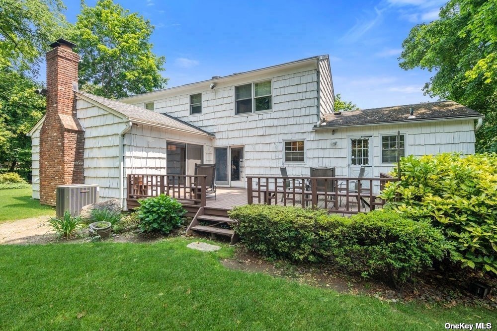
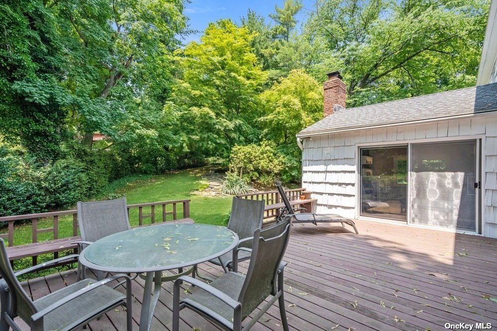
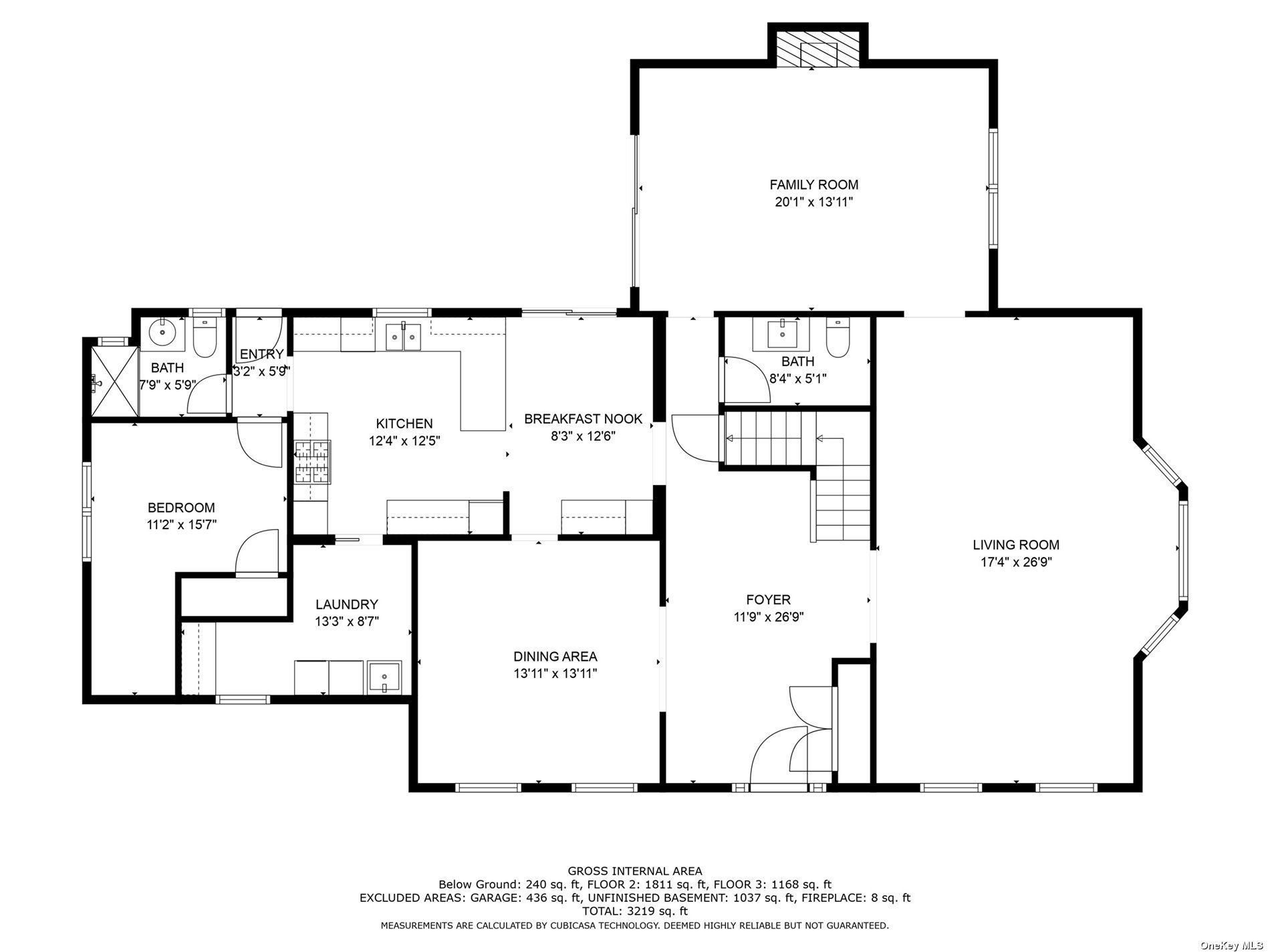
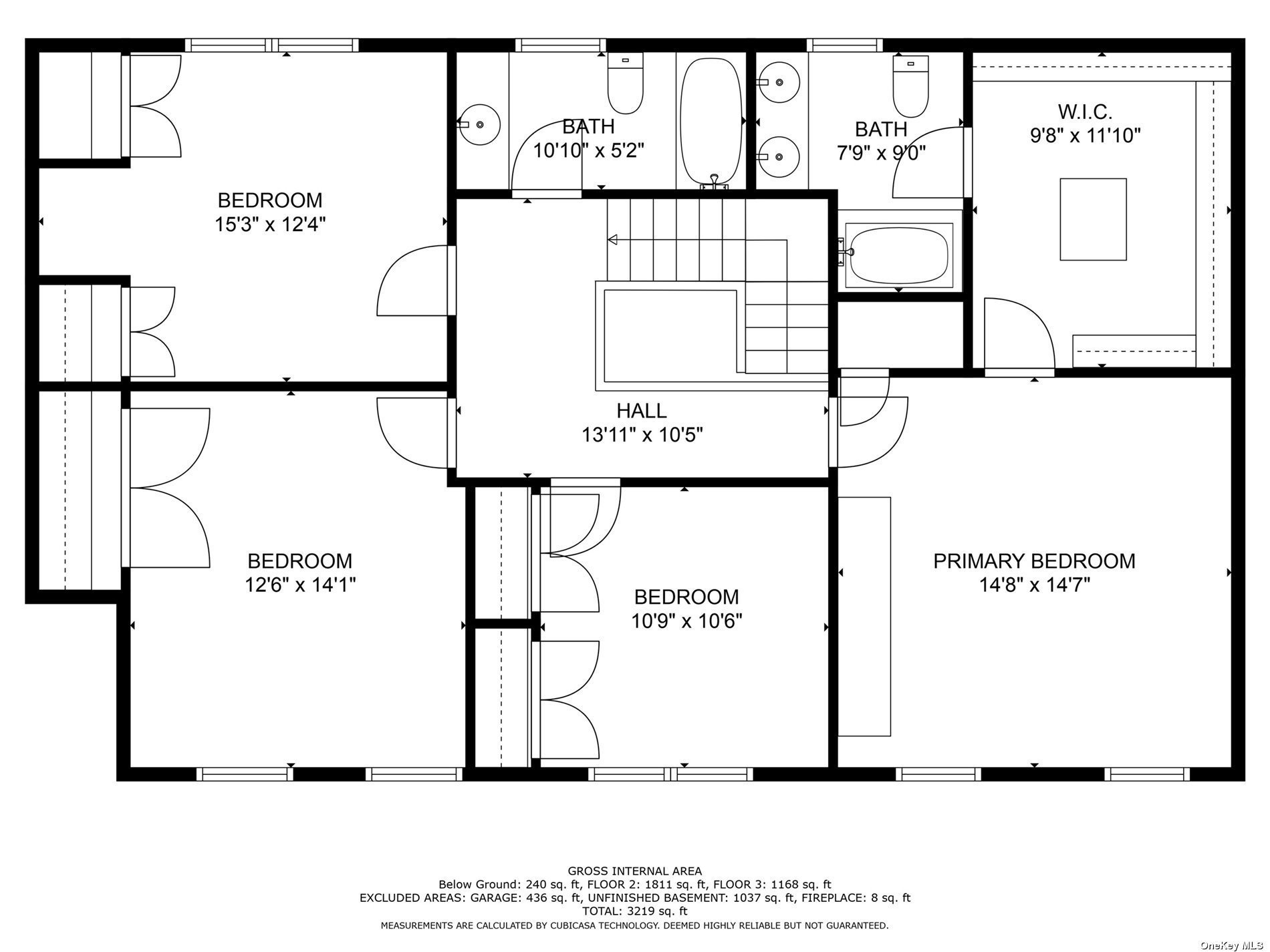
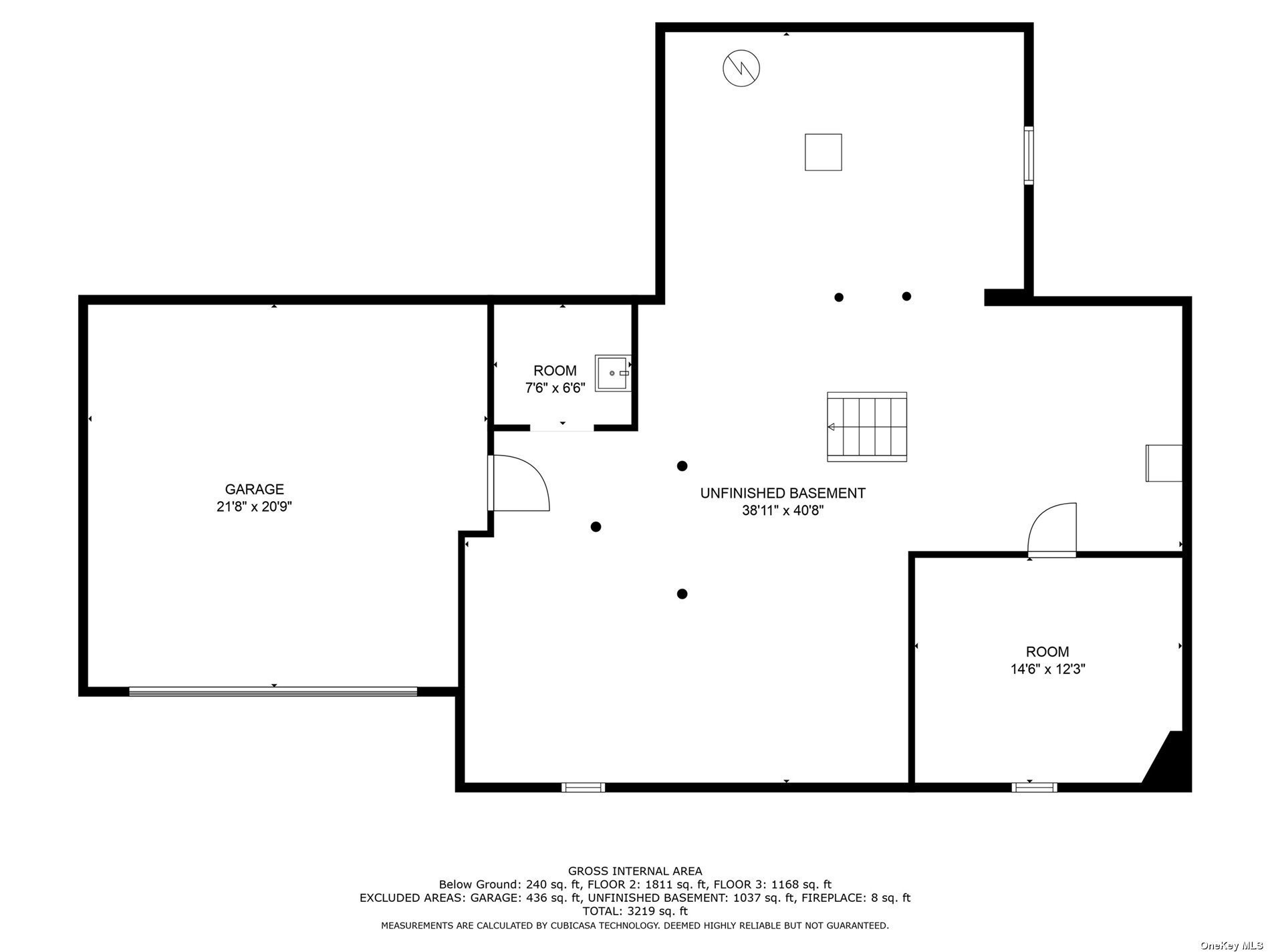
This stately colonial in the highly coveted roslyn estates neighborhood features 5 bedrooms and 3. 5 bathrooms. Highlights of this home include a grand foyer, generous living spaces, abundant natural light, and thoughtfully designed details and mouldings. The first floor features an oversized living room, den with built-ins and a wood-burning fireplace, formal dining room, and eat-in kitchen with access to the backyard deck. A first floor bedroom with a full bath and laundry room. The sunlit stairs lead to the primary suite with a large walk in closet and bathroom. Three additional spacious bedrooms and a hall bathroom complete the second level. Plenty of storage and custom closets throughout. Gas heat/cooking and one of the few homes on the sewer system. Full basement with lots of possibilities. Highly acclaimed roslyn school district.
| Location/Town | Roslyn Estates |
| Area/County | Nassau |
| Prop. Type | Single Family House for Sale |
| Style | Colonial |
| Tax | $28,425.00 |
| Bedrooms | 5 |
| Total Rooms | 9 |
| Total Baths | 4 |
| Full Baths | 3 |
| 3/4 Baths | 1 |
| Year Built | 1967 |
| Basement | Full |
| Construction | Frame, Shingle Siding |
| Lot Size | 111x188 |
| Lot SqFt | 14,932 |
| Cooling | Central Air |
| Heat Source | Natural Gas, Forced |
| Features | Sprinkler System |
| Patio | Deck |
| Window Features | Skylight(s) |
| Parking Features | Private, Attached, 2 Car Attached, Driveway |
| Tax Lot | 261 |
| School District | Roslyn |
| Middle School | Roslyn Middle School |
| Elementary School | East Hills Elementary School |
| High School | Roslyn High School |
| Features | First floor bedroom, den/family room, eat-in kitchen, formal dining, entrance foyer, guest quarters, master bath, powder room, storage, walk-in closet(s) |
| Listing information courtesy of: Compass Greater NY LLC | |