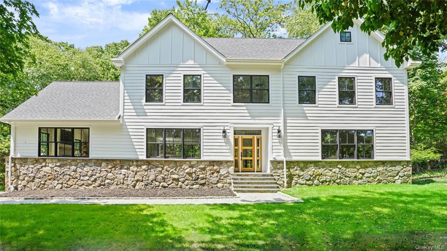
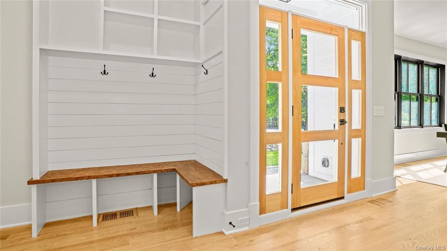
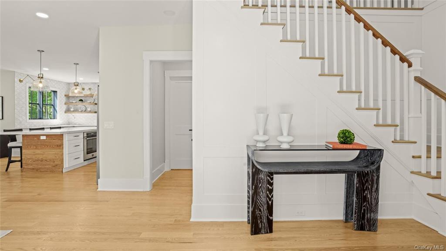
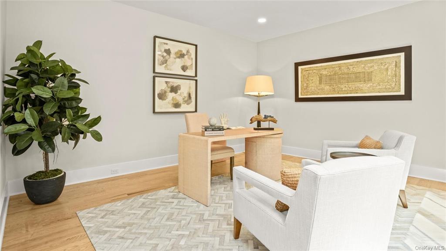
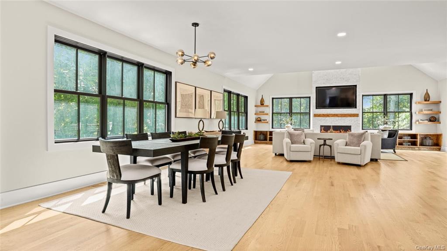
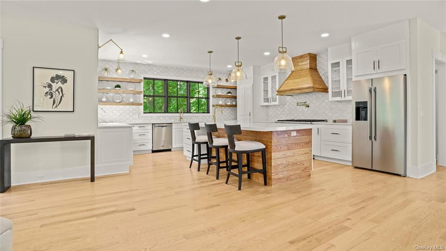
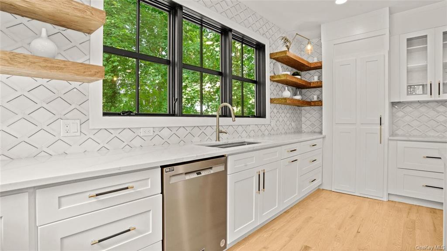
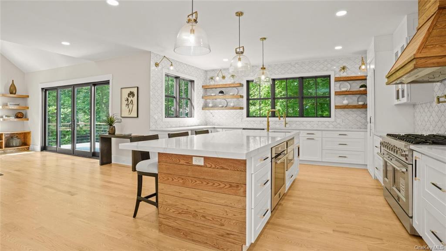
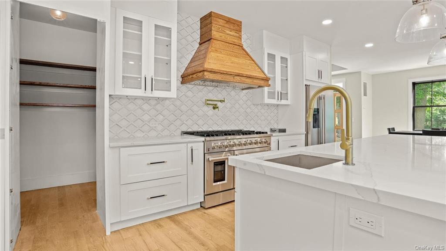
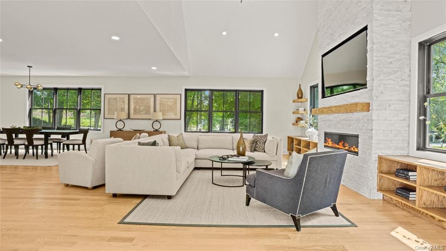
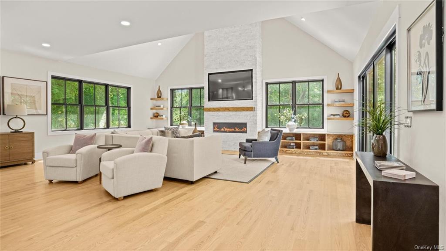
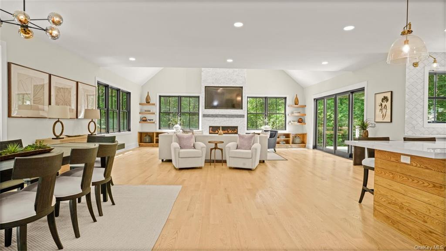
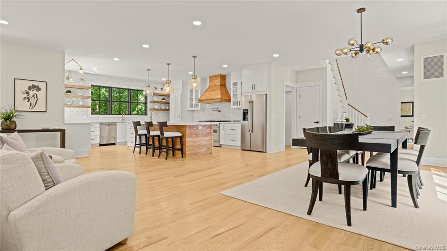
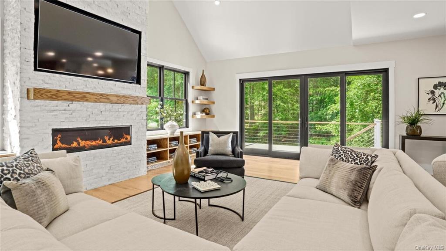
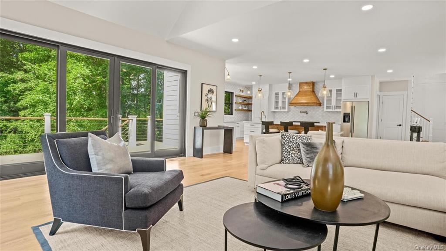
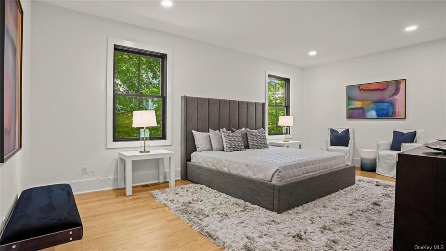
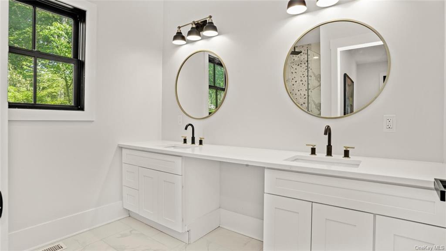
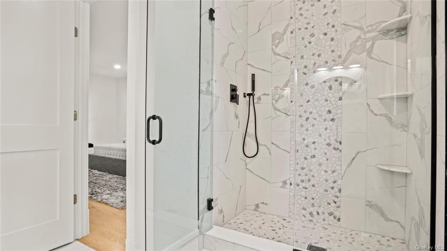
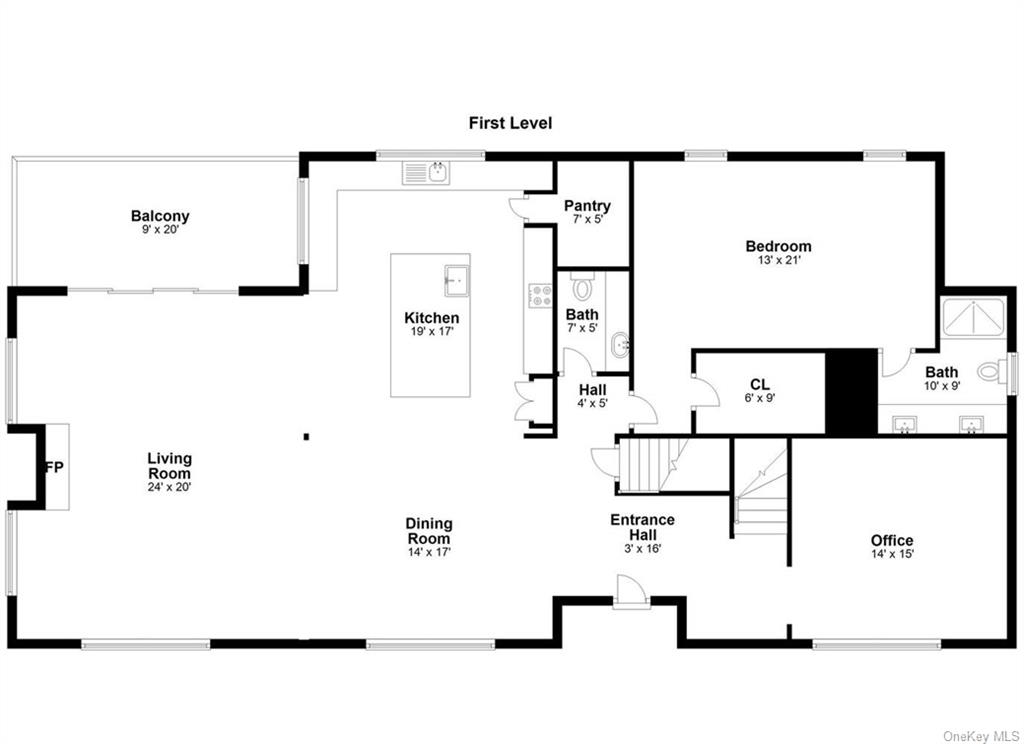
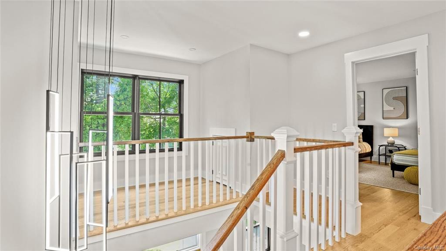
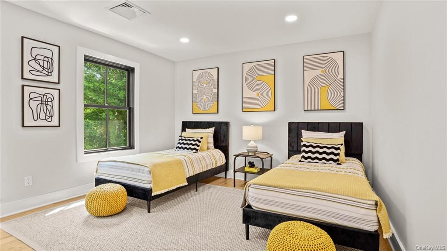
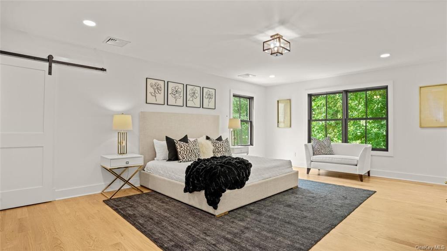
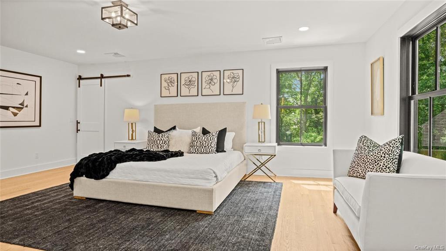
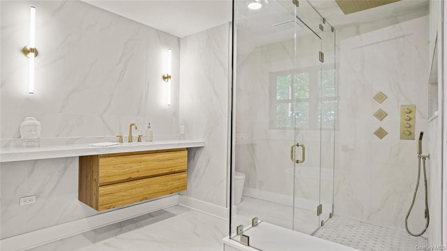
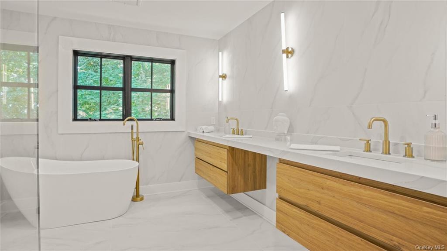
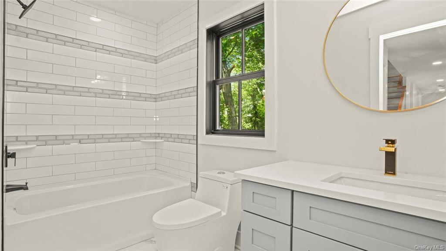
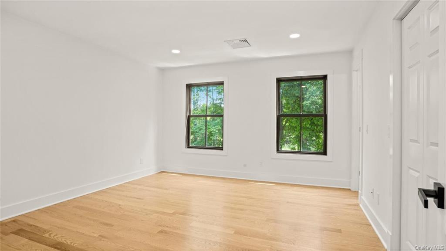
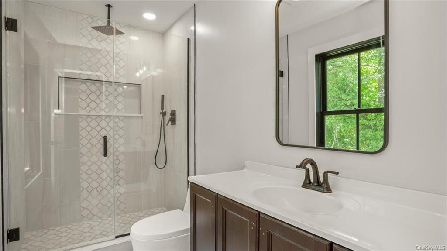
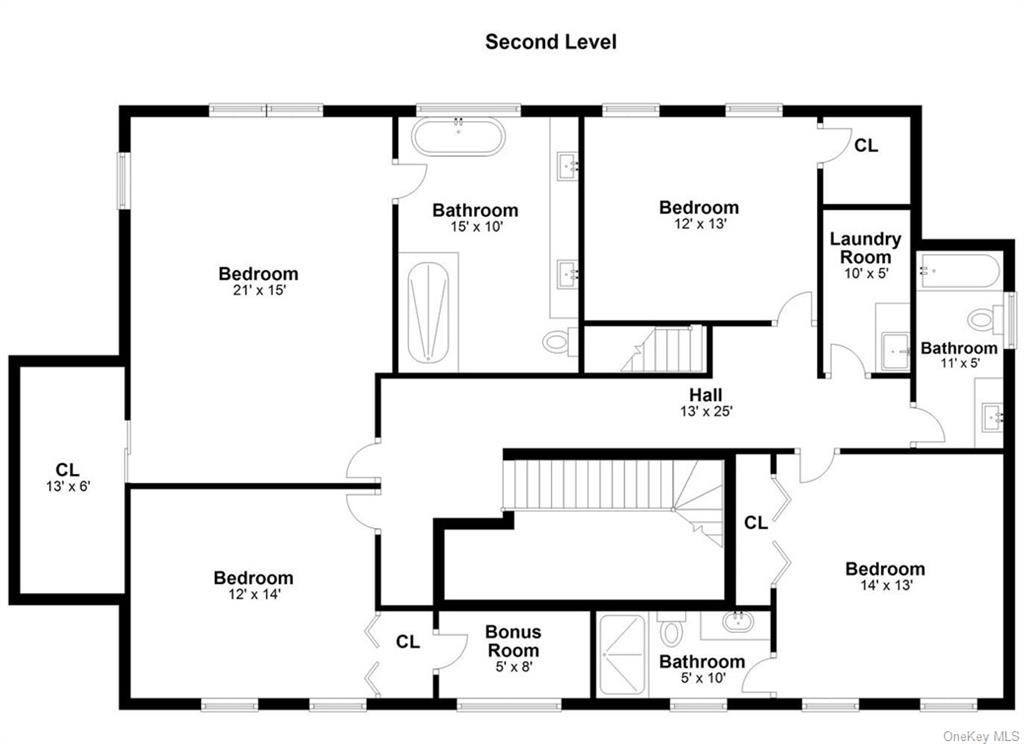
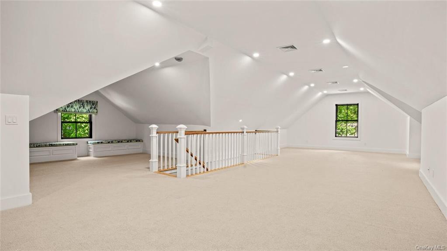
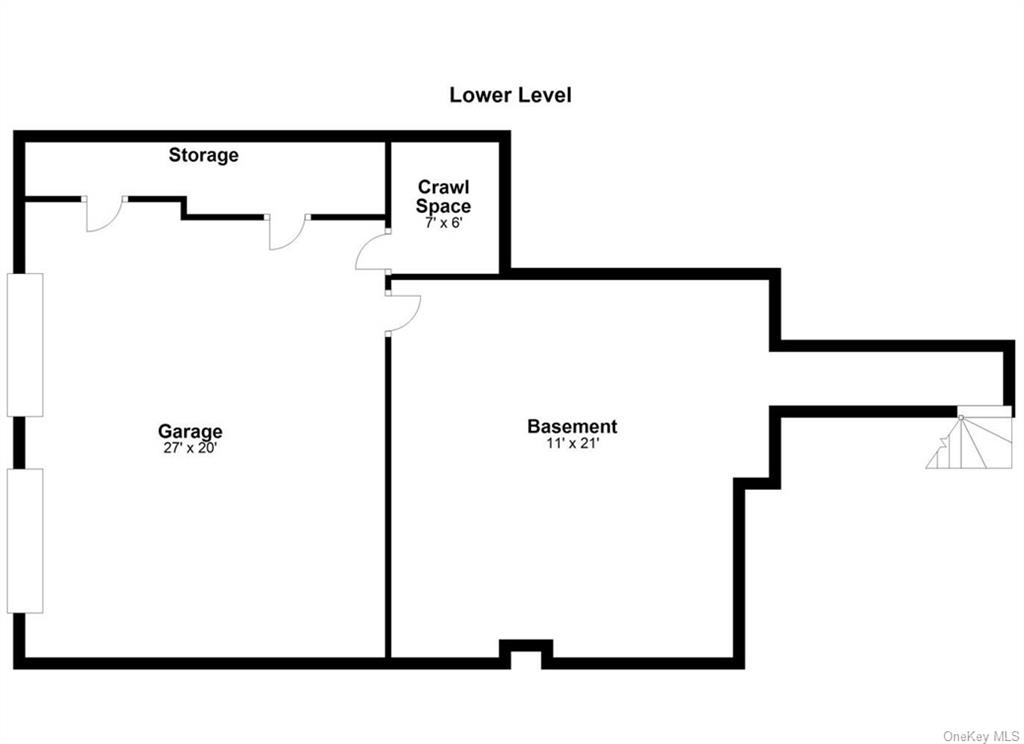
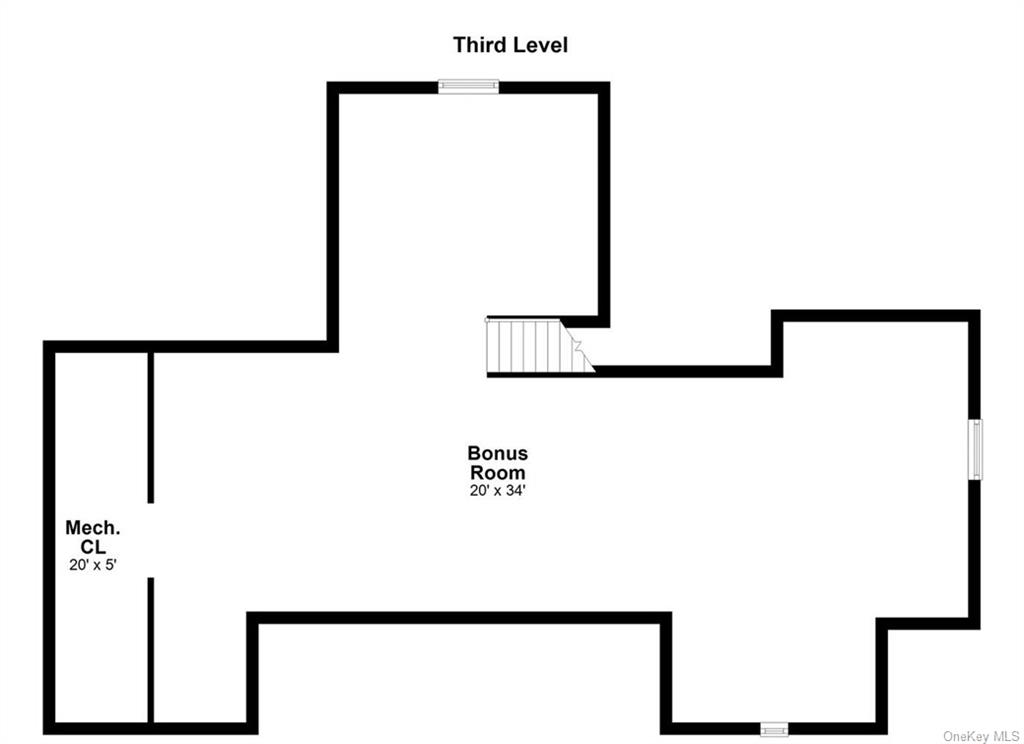
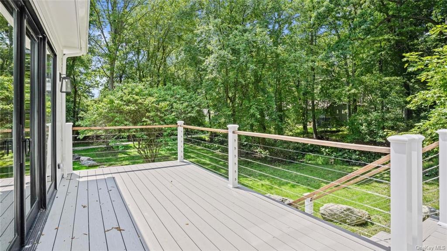
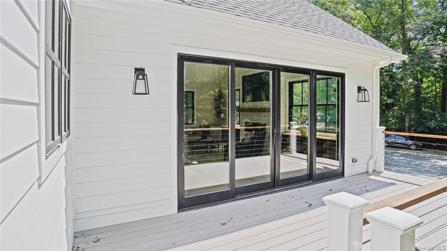
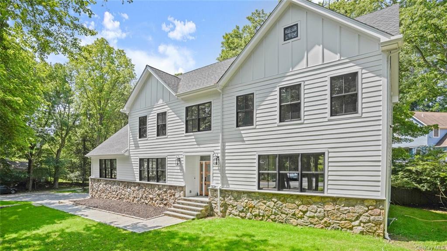
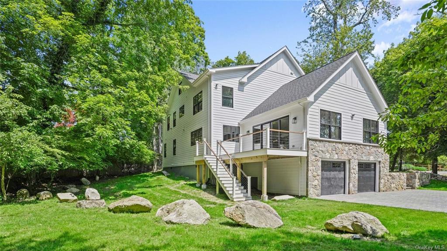
This fabulously appointed house offers a very unique opportunity to live in a 3m+ appointed house for an exceptional value for the discerning buyer that does not need a secluded street or pool lot--all with low westport taxes. From the custom raised wall paneled foyer to the stunning open format great room featuring vaulted ceiling, 18' floor to ceiling natural ledger stone fireplace, double wide glass walk out to the trex deck and state of the art kitchen, this is a one of a kind property. The house features both first and second floor primary suites with walk in closets, double vanity, large countertops with makeup stations. The main level, in addition to the foyer and huge great room, features the first floor primary, an office/den/library and a 1/2 hall bath. The second floor features 4 bedrooms (including primary suite), 3 full bathrooms, and a dedicated laundry room. The fully finished third floor offers a wonderful large flex space. The attached 2 car garage flows into the finished basement. This property has been rebuilt from the foundation up, with new underground electric service, new gas service, and 5 heating/cooling zones. The exterior of the home features oversized marvin windows, therma tru doors, ledger stone, hardie board siding, and permeable paver driveway. The property is conveniently located to the highway, the train, and the amazing amenities that westport has to offer. Enjoy the beautiful town of westport, with low taxes, desirable neighborhoods, compo beach, and so much more.
| Location/Town | Westport |
| Area/County | Out of Area |
| Post Office/Postal City | Call Listing Agent |
| Prop. Type | Single Family House for Sale |
| Style | Colonial |
| Tax | $999,999.00 |
| Bedrooms | 5 |
| Total Rooms | 10 |
| Total Baths | 5 |
| Full Baths | 4 |
| 3/4 Baths | 1 |
| Year Built | 2023 |
| Basement | Partially Finished, Walk-Out Access |
| Construction | Blown-In Insulation, Wood Siding |
| Lot SqFt | 21,780 |
| Cooling | Central Air |
| Heat Source | Natural Gas, Forced |
| Property Amenities | Chandelier(s), dishwasher, door hardware, dryer, garage door opener, microwave, refrigerator, screens, wall oven, washer, wine cooler |
| Patio | Deck |
| Window Features | New Windows, Oversized Windows |
| Community Features | Park, Near Public Transportation |
| Lot Features | Restrictions |
| Parking Features | Attached, 2 Car Attached, Off Street, Underground |
| School District | Call Listing Agent |
| Middle School | Call Listing Agent |
| Elementary School | Call Listing Agent |
| High School | Call Listing Agent |
| Features | Master downstairs, cathedral ceiling(s), chefs kitchen, children playroom, den/family room, double vanity, eat-in kitchen, exercise room, entrance foyer, home office, kitchen island, master bath, multi level, open kitchen, powder room, storage, walk-in closet(s) |
| Listing information courtesy of: William Raveis-New York LLC | |