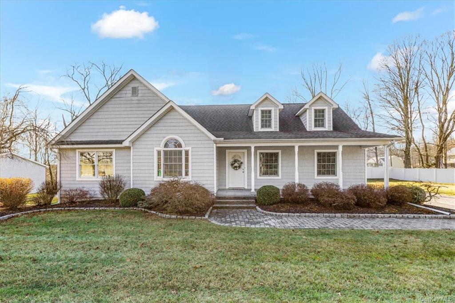
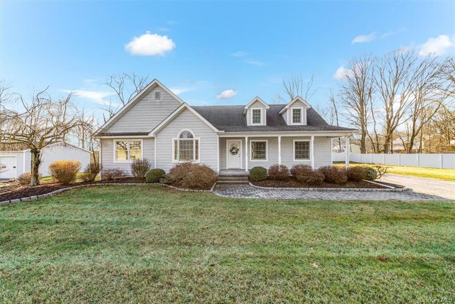
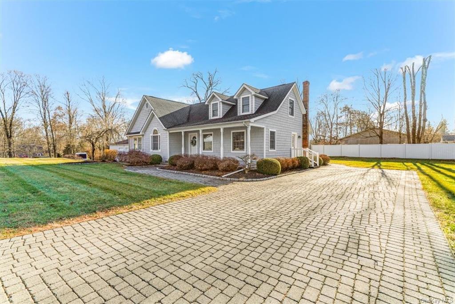
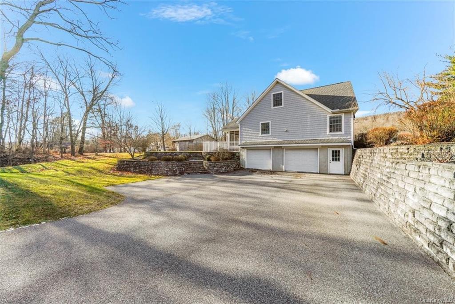
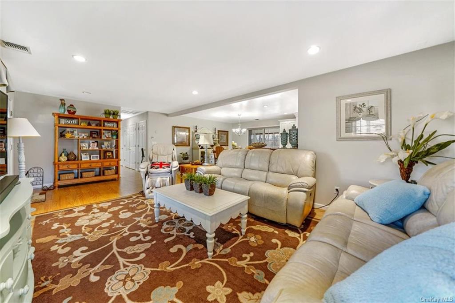
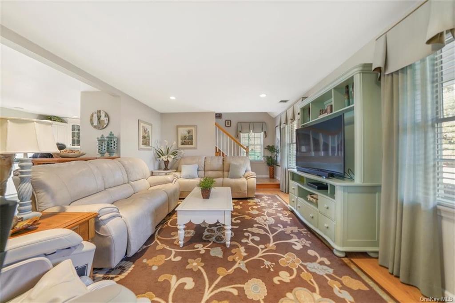
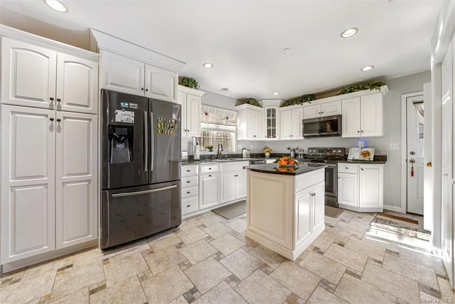
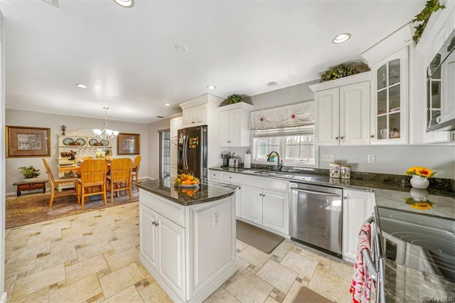
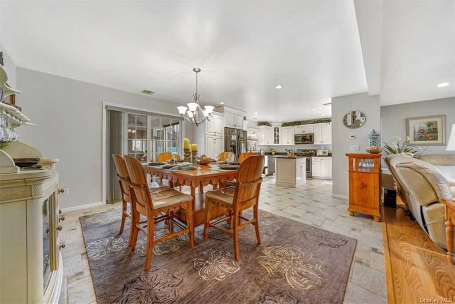
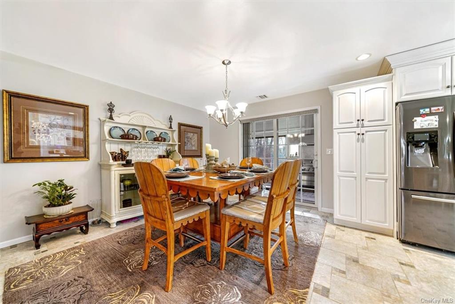
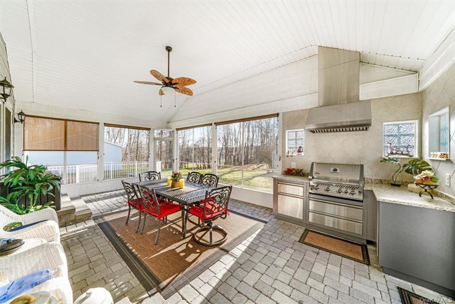
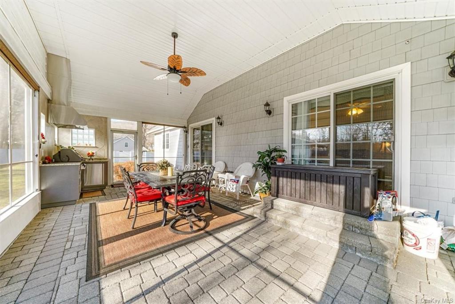
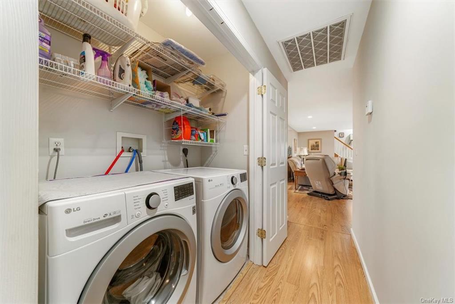
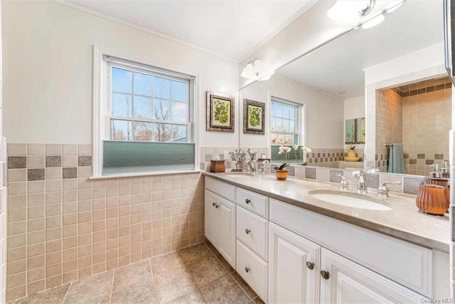
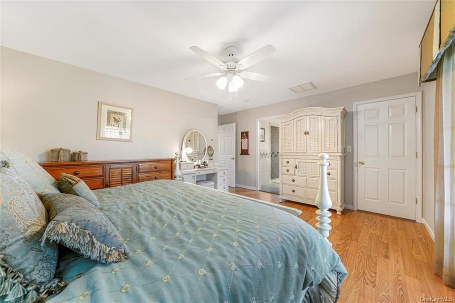
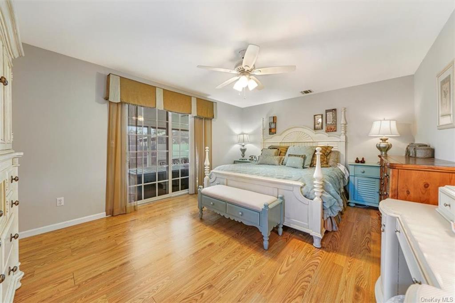
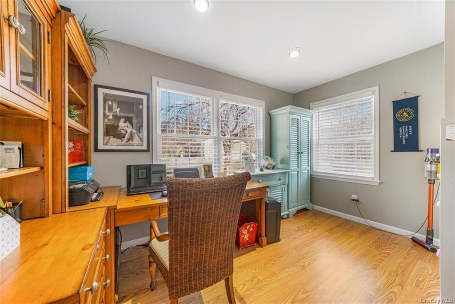
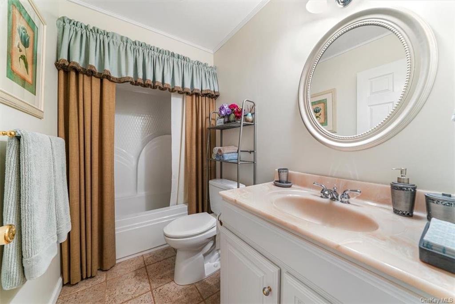
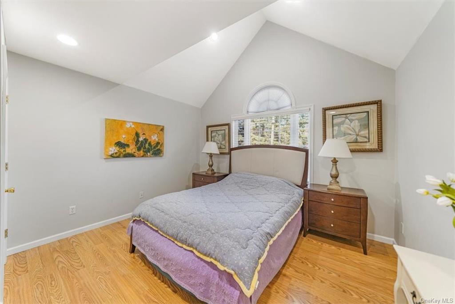
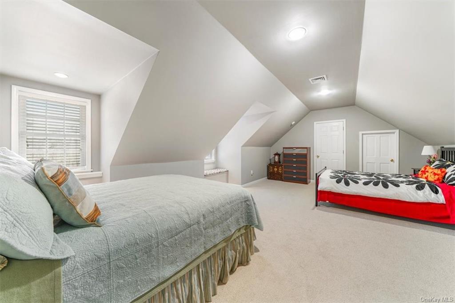
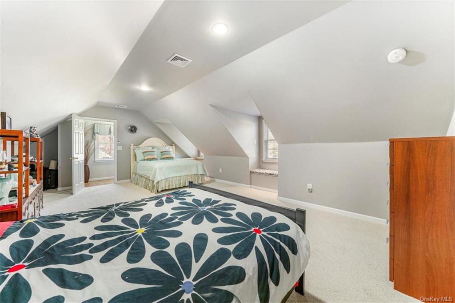
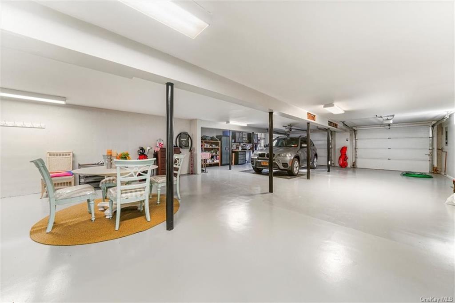
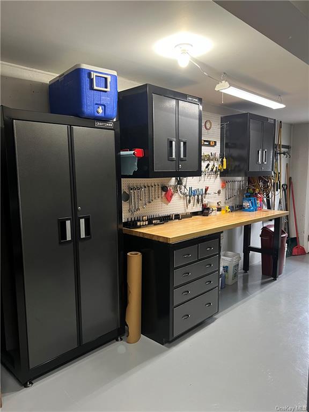
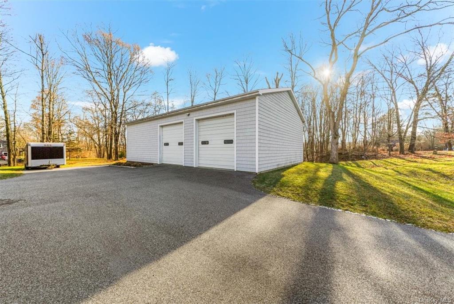
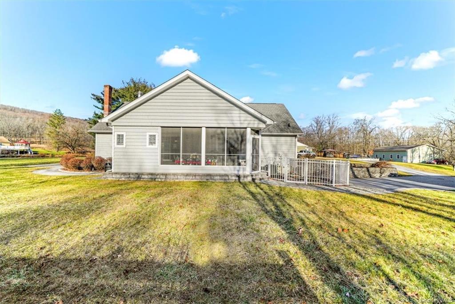
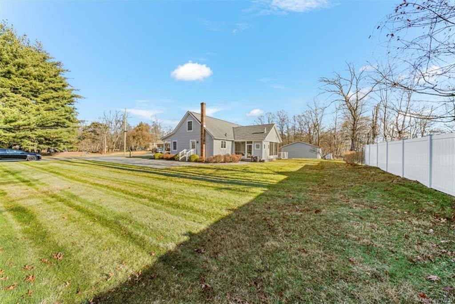
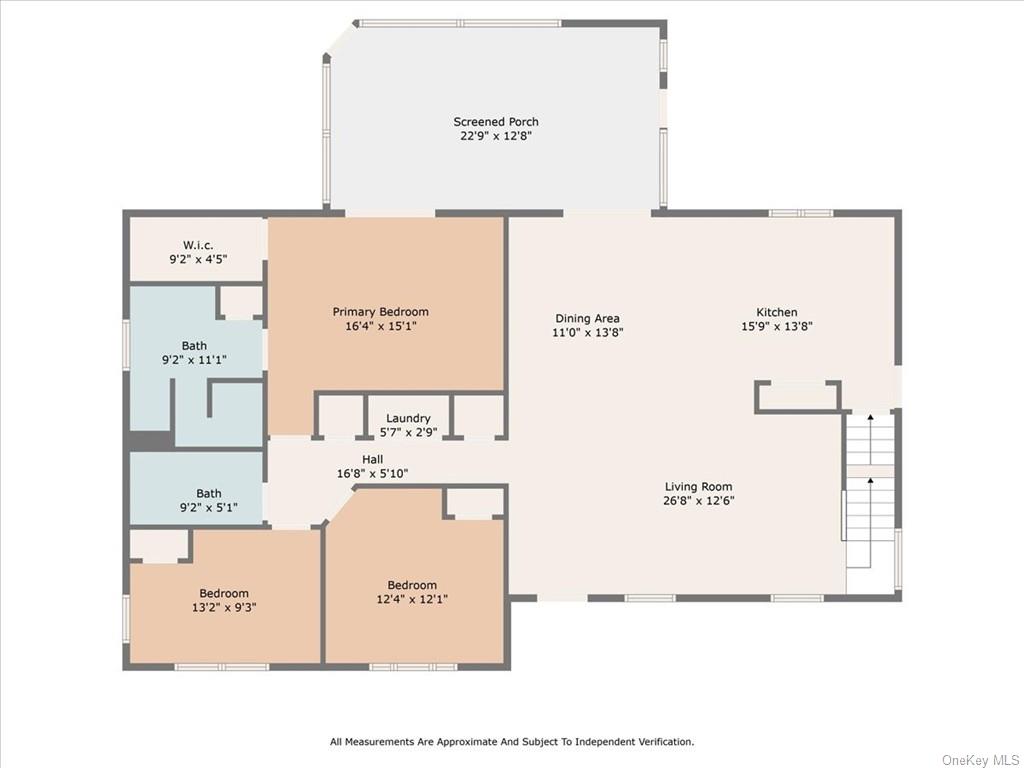
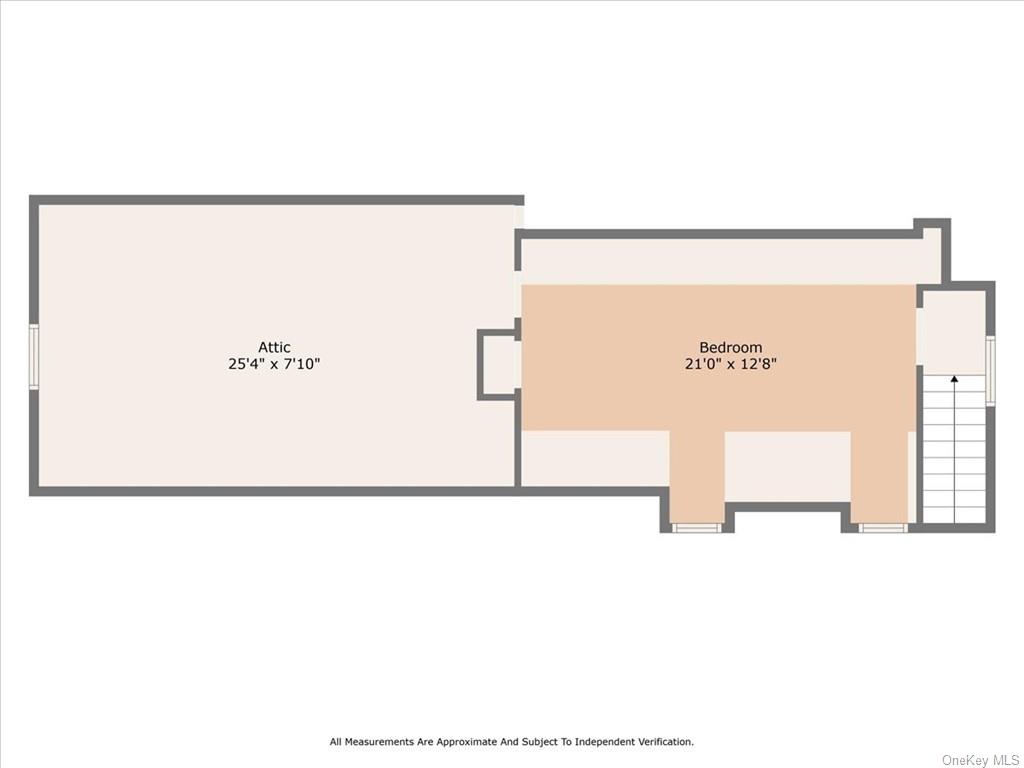
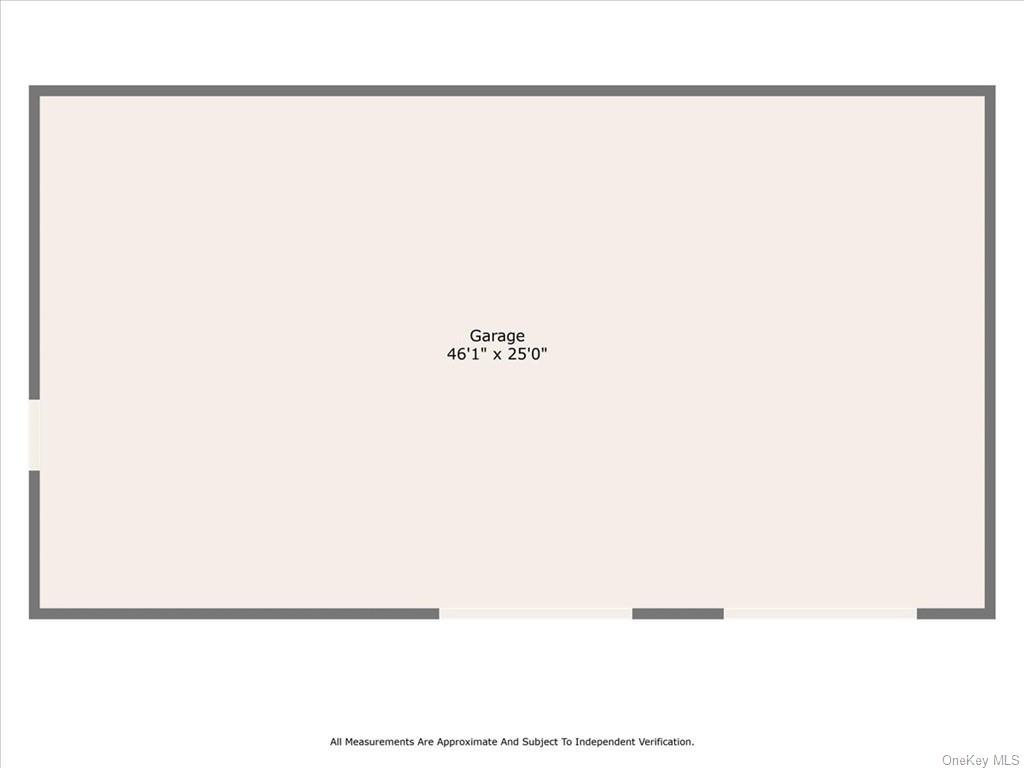
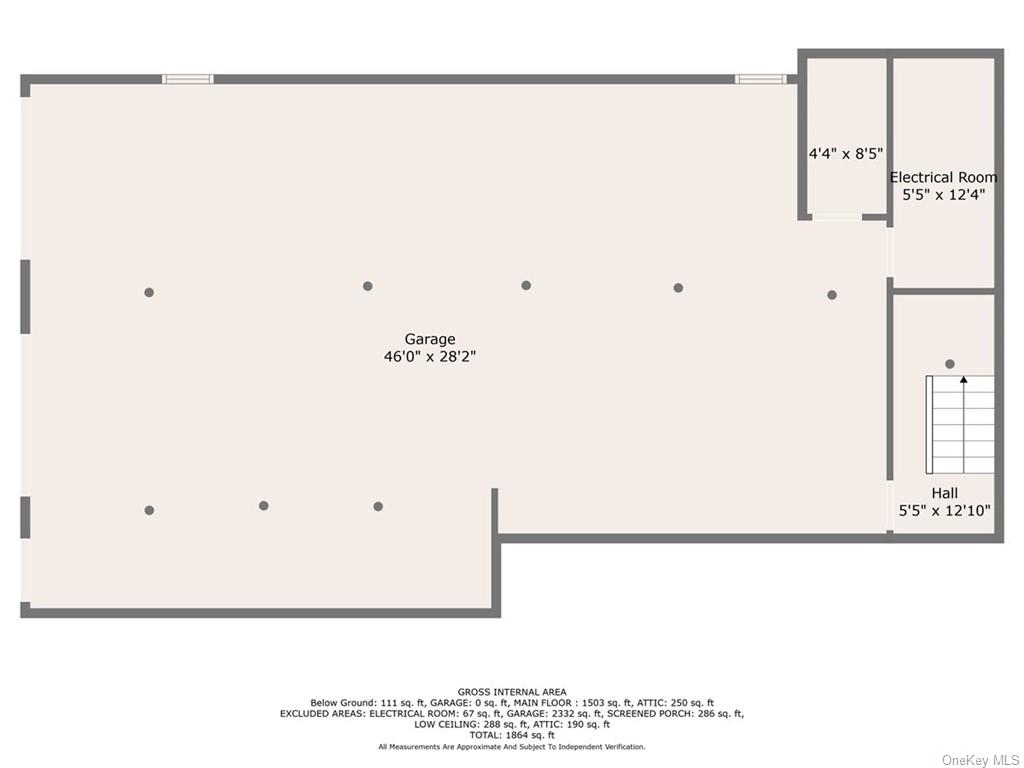
Step into your dream home, a captivating cape cod residence that seamlessly blends modern elegance with classic charm, designed for both comfort and entertainment. As you enter, you'll be greeted by an inviting living room, setting the tone for a cozy atmosphere. The stunning white kitchen becomes a focal point, providing style and functionality a perfect space for culinary enthusiasts and a gathering point for friends and family. The main level features three bedrooms, radiant floor heating, and a conveniently located laundry area. For those who love the outdoors, the screened-in patio awaits you, featuring a fully equipped kitchen for effortless entertaining. Upstairs the versatile loft space can be perfect for a playroom, home office, family room or an additional bedroom, catering to your unique lifestyle needs. For car enthusiasts and those seeking ample storage space, this home offers a garage that can comfortably accommodate 3+ cars. In addition to the main garage, discover the versatility of a spacious detached garage, perfect for hobbies, workshops, or extra storage, equipped with high ceilings, water, and heating for added convenience. Meticulously maintained, this home exudes pride of ownership and attention to detail. Every corner reflects the care put into creating a welcoming and comfortable atmosphere. Schedule a showing today and experience the perfect blend of style, comfort, and functionality.
| Location/Town | Mount Hope |
| Area/County | Orange |
| Post Office/Postal City | Otisville |
| Prop. Type | Single Family House for Sale |
| Style | Cape Cod |
| Tax | $8,100.00 |
| Bedrooms | 3 |
| Total Rooms | 7 |
| Total Baths | 2 |
| Full Baths | 2 |
| Year Built | 2004 |
| Basement | Full, Walk-Out Access |
| Construction | Frame |
| Lot SqFt | 35,101 |
| Cooling | Central Air |
| Heat Source | Oil, Hot Water, Radi |
| Property Amenities | Ceiling fan, dishwasher, dryer, microwave, refrigerator, washer |
| Patio | Deck, Patio, Porch |
| Lot Features | Level, Stone/Brick Wall |
| Parking Features | Attached, 3 Car Attached, Detached, 4+ Car Detached |
| Tax Assessed Value | 127100 |
| School District | Minisink Valley |
| Middle School | Minisink Valley Middle School |
| Elementary School | Otisville Elementary School |
| High School | Minisink Valley High School |
| Features | Master downstairs, first floor bedroom, granite counters, kitchen island, master bath, walk-in closet(s) |
| Listing information courtesy of: Weichert Realtors | |