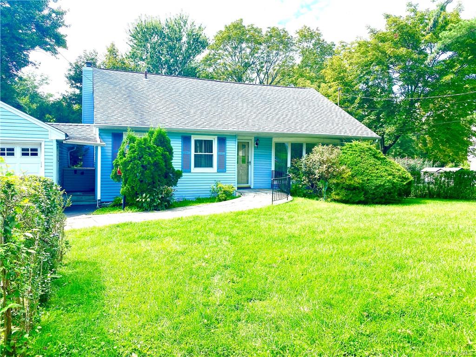
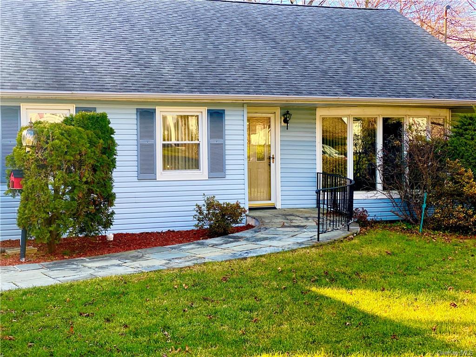
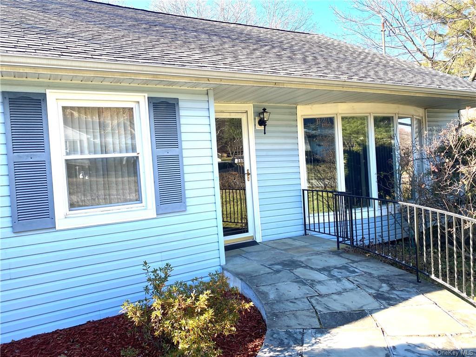
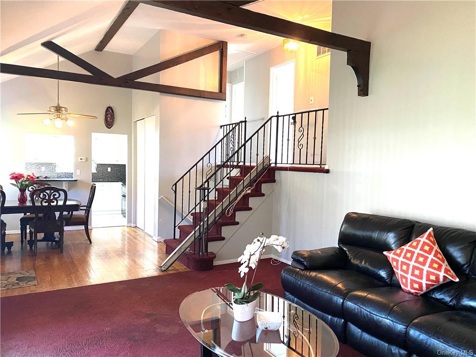
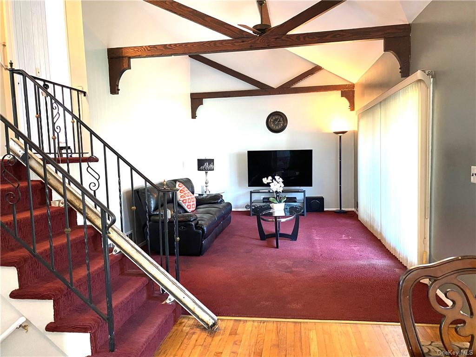
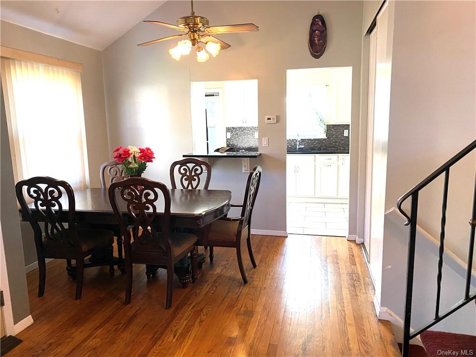
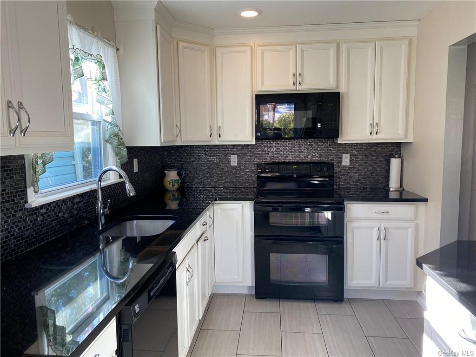
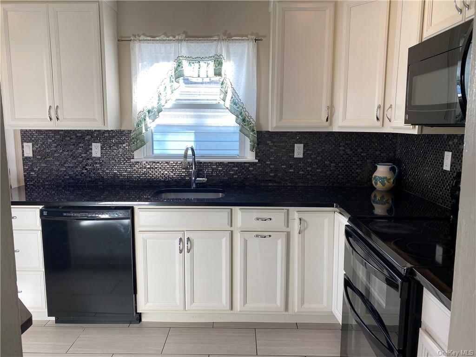
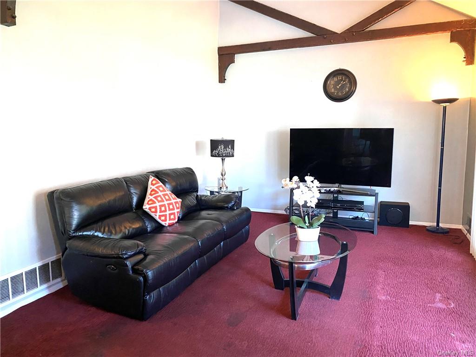
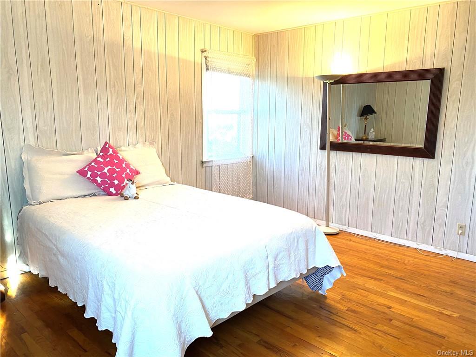
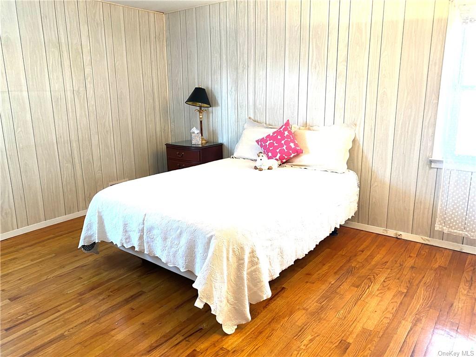
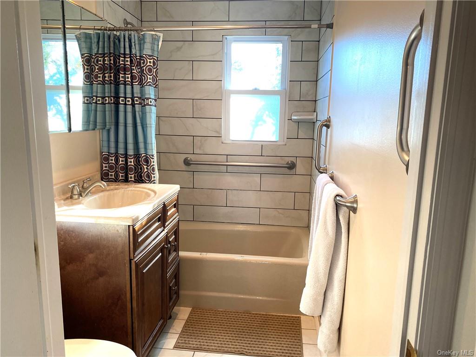
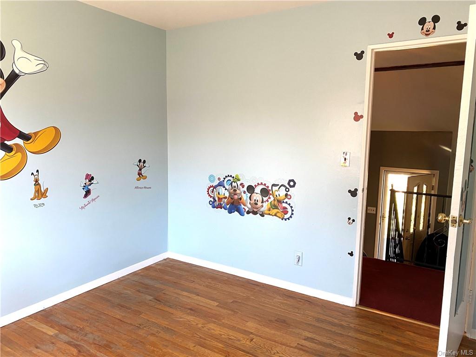
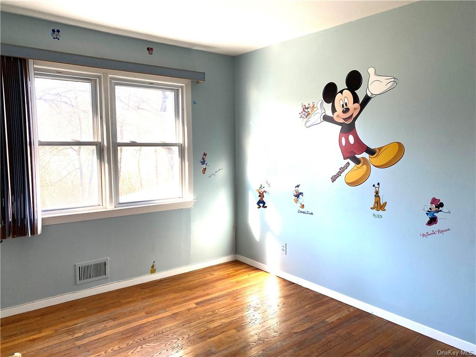
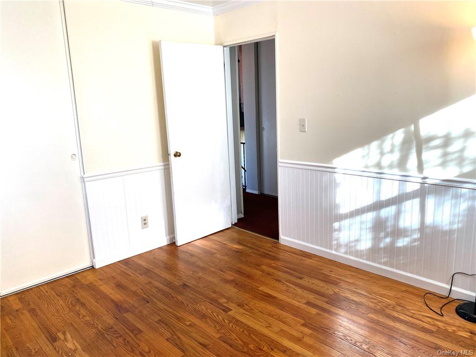
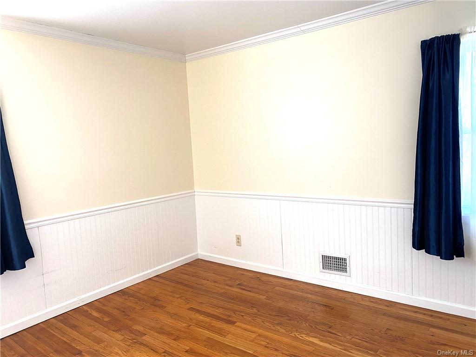
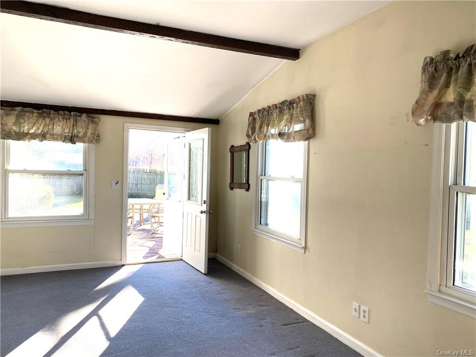
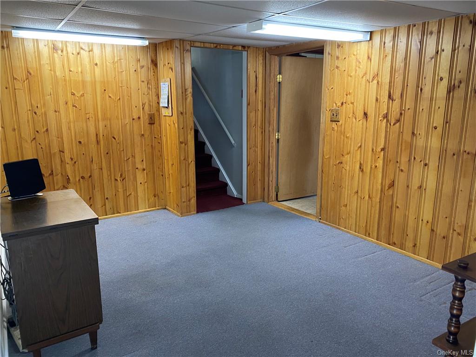
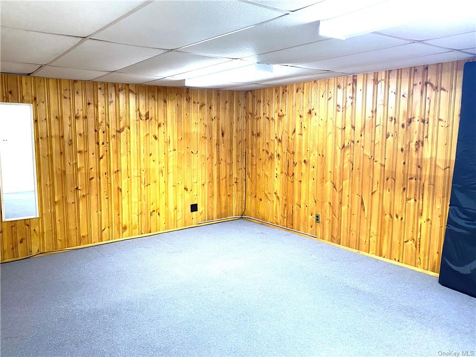
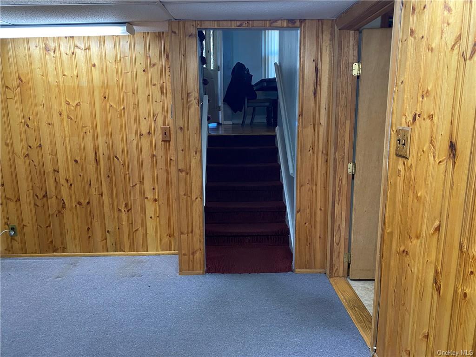
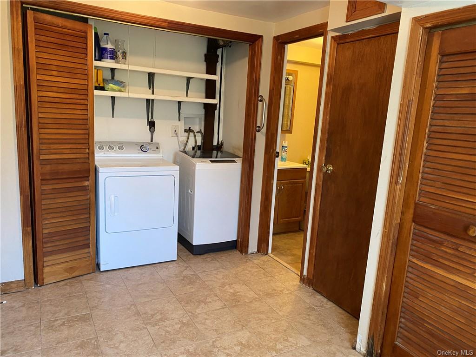
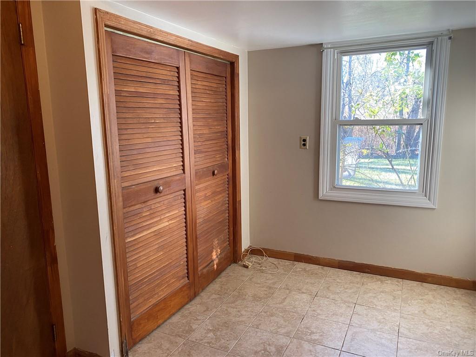






This spacious split level home is conveniently located on cul-de-sac street with level land. The main floor futures easy flow between living room , dining room and updated kitchen, as well as a big bay window with plenty of natural sunlight, high ceiling with wooden beams and large fireplace. On the second level you can find the primary bedroom, full bath and two additional bedrooms with nice size closets. Lower level (not incl in sq ft) is comprised den with laundry, utilities , full bath, an additional room that could serve as an office , or possibly a forth bedroom and sunroom, can be used daily throughout the year and provides access to the outdoor deck and a backyard perfect for playing, relaxing or entertaining. There is also one car garage great for extra storage. Located close to highways , schools, shopping, restaurants and much more. Some of the recent updates include: kitchen and bay window-2015, furnace, washer, dryer-2013, siding-2008, roof and windows-2002.
| Location/Town | Ossining |
| Area/County | Westchester |
| Prop. Type | Single Family House for Sale |
| Style | Ranch |
| Tax | $15,060.00 |
| Bedrooms | 3 |
| Total Rooms | 7 |
| Total Baths | 2 |
| Full Baths | 1 |
| 3/4 Baths | 1 |
| Year Built | 1956 |
| Basement | Finished |
| Construction | Frame |
| Lot SqFt | 13,939 |
| Cooling | Central Air |
| Heat Source | Oil, Baseboard |
| Property Amenities | Dishwasher, dryer, refrigerator, washer |
| Parking Features | Detached, 1 Car Detached, Driveway |
| Tax Assessed Value | 416400 |
| School District | Ossining |
| Middle School | Anne M Dorner Middle School |
| Elementary School | Call Listing Agent |
| High School | Ossining High School |
| Listing information courtesy of: Howard Hanna Rand Realty | |