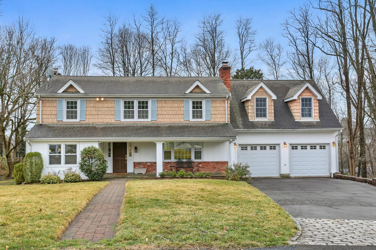
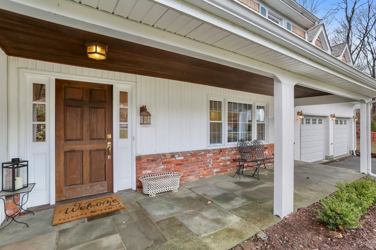
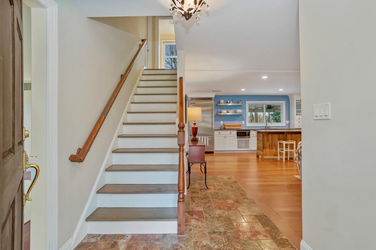
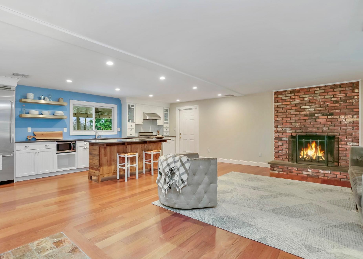
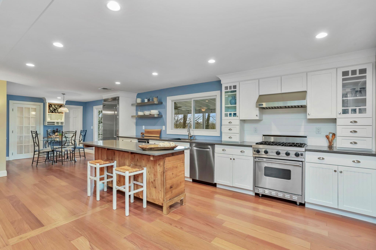
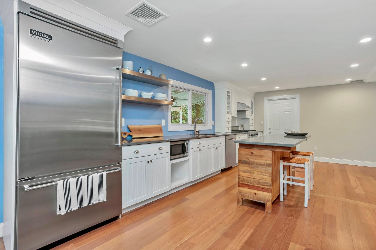
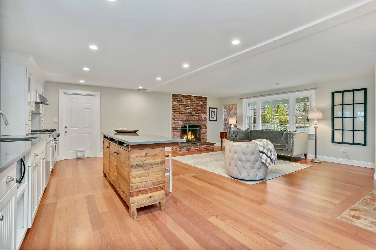
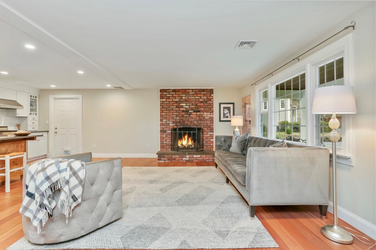
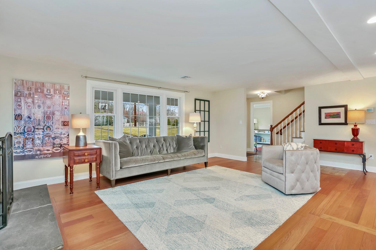
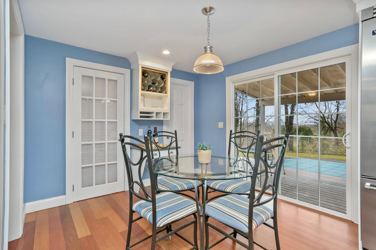
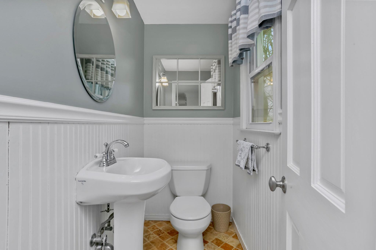
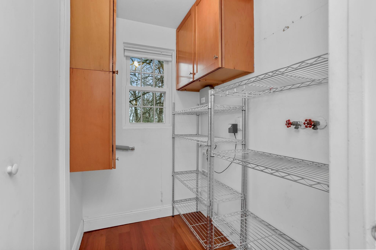
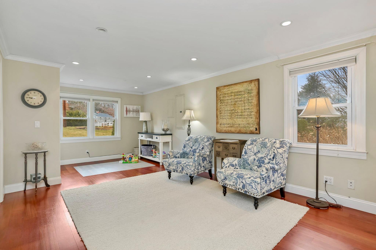
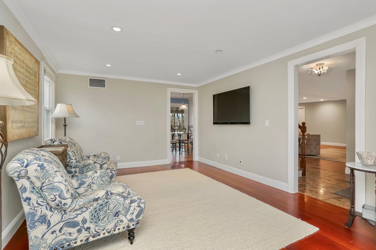
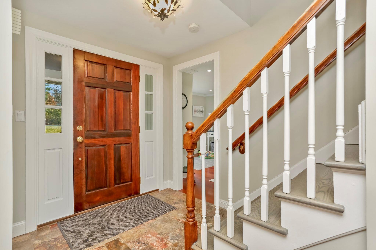
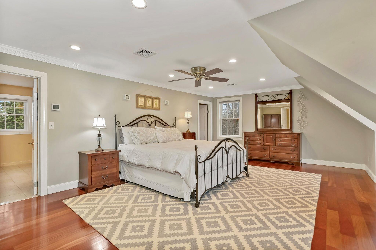
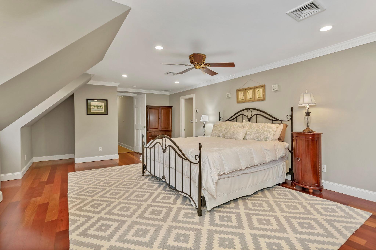
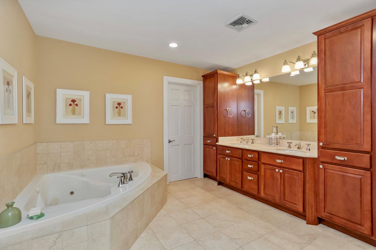
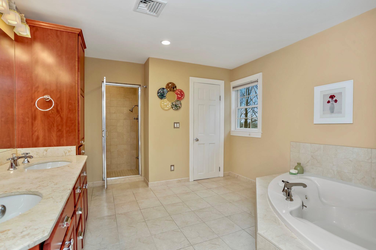
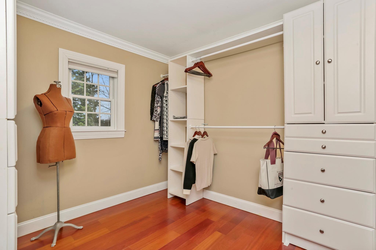
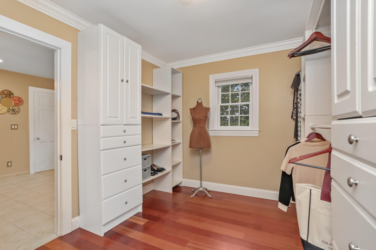
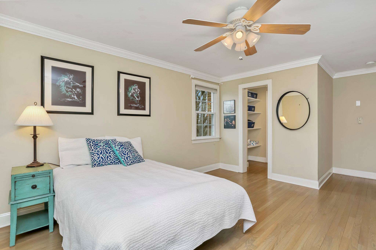
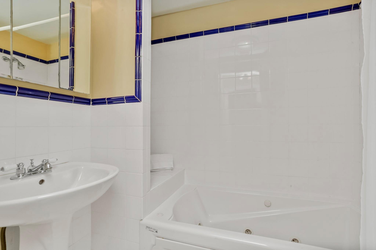
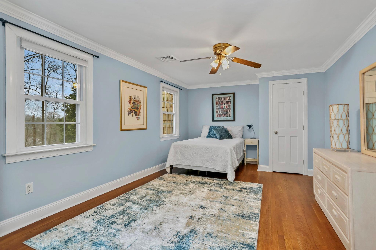
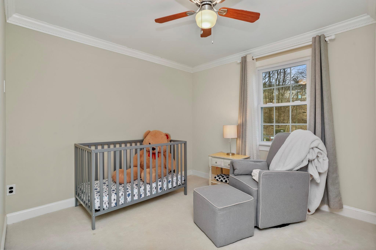
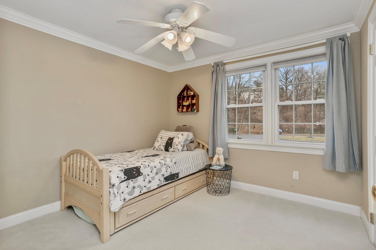
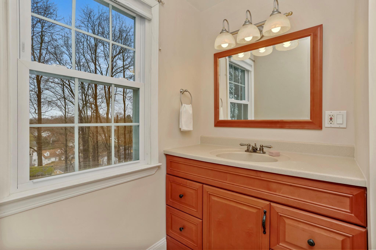
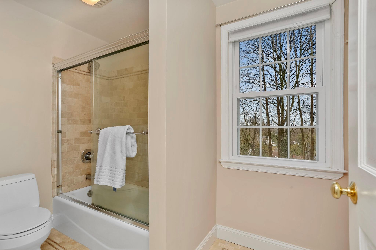
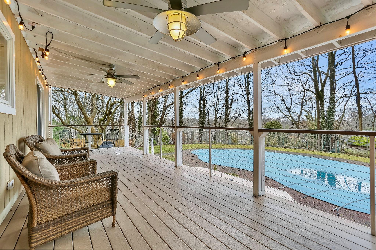
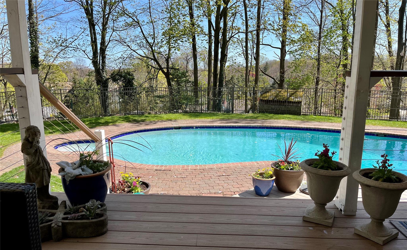
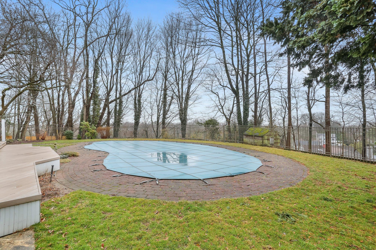
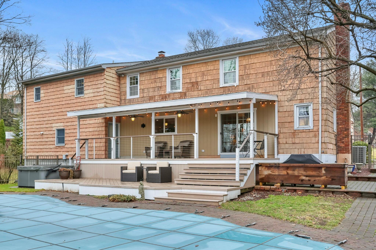
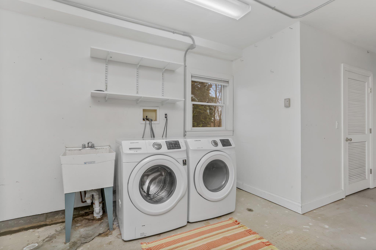
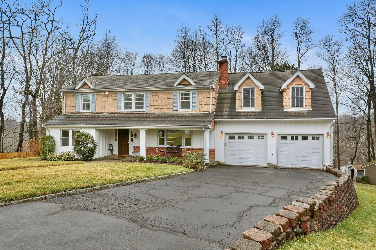
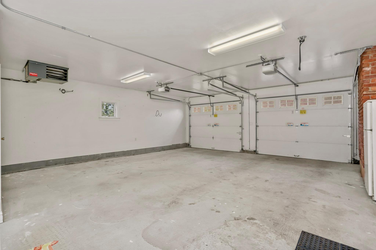
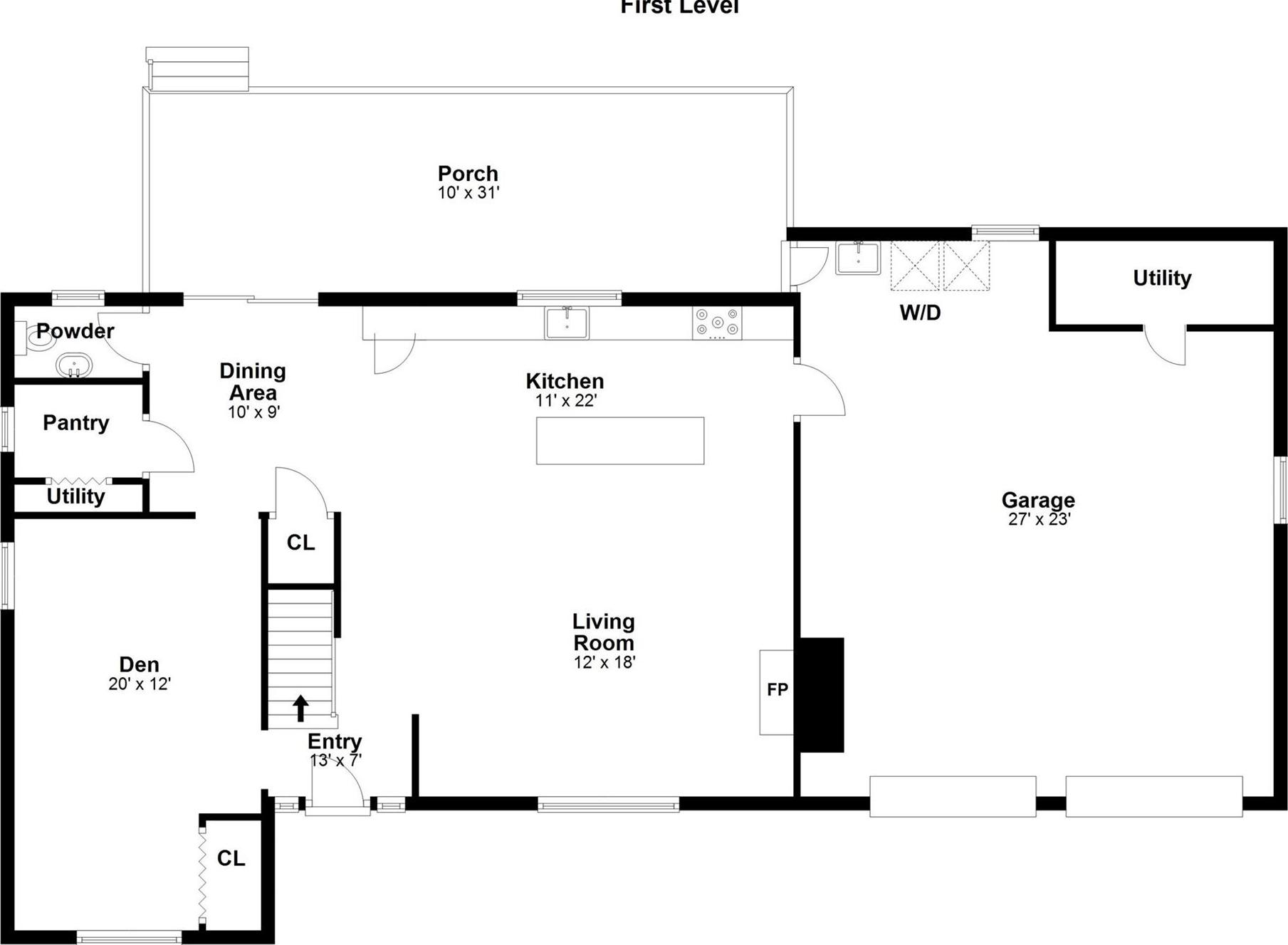
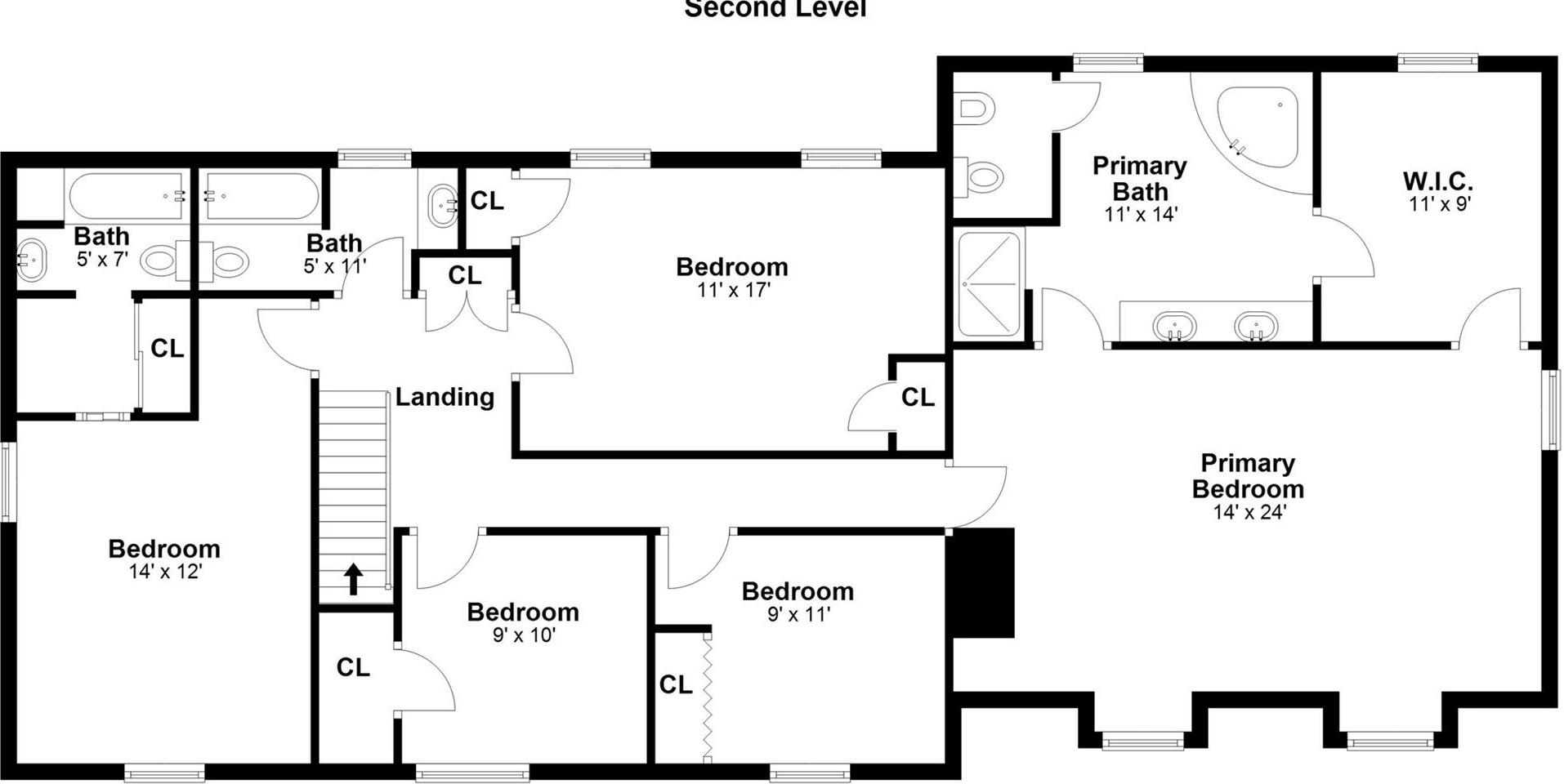
Tucked away on a serene cul-de-sac and minutes to the merritt parkway, this stunning colonial home offers the perfect blend of timeless elegance and modern comfort. The gourmet eat-in kitchen is a chef's dream featuring top-of-the-line viking appliances, quartz countertops, custom cabinetry, and a spacious island, all flowing seamlessly into the inviting living room with a cozy wood-burning fireplace. Upon entry, the spacious den greets you with a stylist yet functional layout, ensuring each activity - whether working, dining, playing, or relaxing - feels equally at home. The luxurious primary suite boasts a large walk-in closet and a spa-like ensuite bath with a relaxing jacuzzi tub. Four additional bedrooms, all with gleaming hardwood floors and generous closets, provide ample space for family and guests. (two of the five bedrooms have wall-to-wall carpeting over the hardwood floor) step outside to your private, fenced backyard oasis, complete with a large deck and a stunning in-ground gunite pool, perfect for outdoor entertaining and relaxation. Additional highlights include beautiful hardwood floors throughout, attached two-car garage, and a prime location near major roadways for easy commuting. This exceptional home offes the best privacy, convenience, and sophisticated living.
| Location/Town | Greenwich |
| Area/County | Out of Area |
| Prop. Type | Single Family House for Sale |
| Style | Colonial |
| Tax | $7,810.00 |
| Bedrooms | 5 |
| Total Rooms | 9 |
| Total Baths | 4 |
| Full Baths | 3 |
| 3/4 Baths | 1 |
| Year Built | 1963 |
| Basement | None |
| Construction | Vinyl Siding |
| Lot SqFt | 17,424 |
| Cooling | Central Air |
| Heat Source | Hot Water, Natural G |
| Util Incl | Cable Available, Electricity Connected, Natural Gas Connected, Sewer Connected, Trash Collection Private, Water Connected |
| Features | Awning(s), Gas Grill |
| Property Amenities | Fireplace screen, garage door opener, ceiling fans, fot tub, outdoor grill/barbeque, pool equipment, satellite dish, appliances as seen, rods & window hardware as seen, blinds and shades as seen. steam shower included but hasn't been used and disconnected. |
| Pool | Fenced, In |
| Condition | Actual |
| Patio | Covered, Deck, Patio, Porch |
| Days On Market | 8 |
| Lot Features | Cul-De-Sac, Near Shops, Sprinklers In Front, Sprinklers In Rear |
| Parking Features | Attached, Driveway, Garage, Garage Door Opener, Heated Garage, Oversized |
| Tax Assessed Value | 654290 |
| School District | Contact Agent |
| Middle School | Contact Agent |
| Elementary School | Contact Agent |
| High School | Contact Agent |
| Features | Ceiling fan(s), chandelier, eat-in kitchen, kitchen island, primary bathroom, open kitchen, pantry, quartz/quartzite counters, smart thermostat, washer/dryer hookup |
| Listing information courtesy of: Berkshire Hathaway HS NY Prop | |