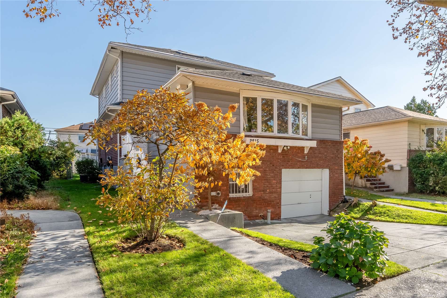
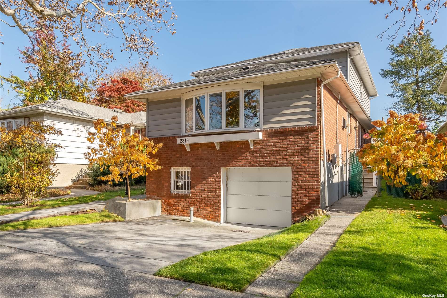
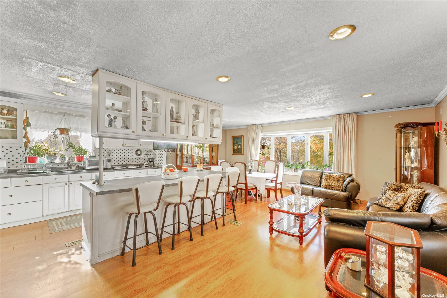
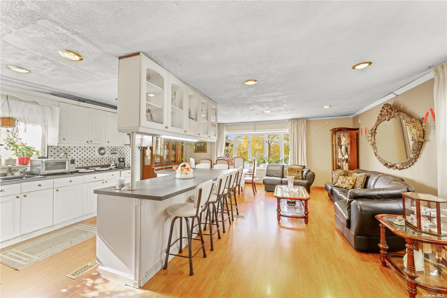
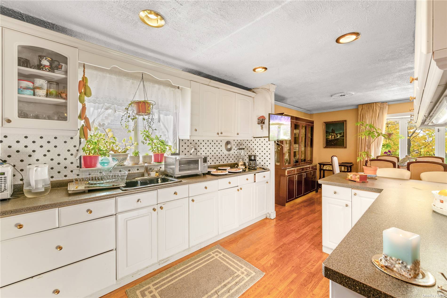
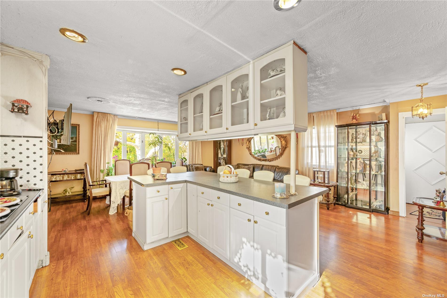
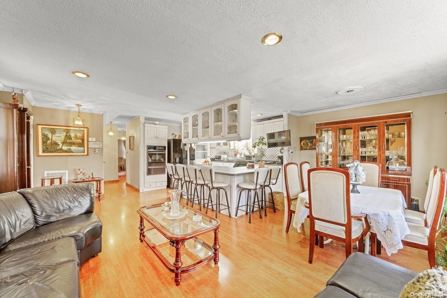
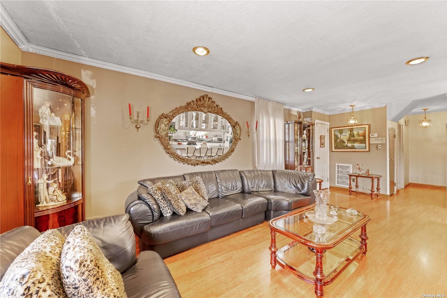
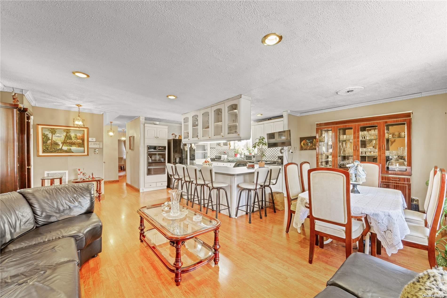
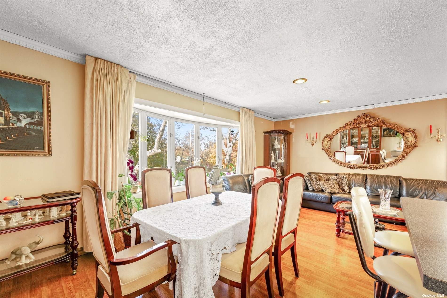
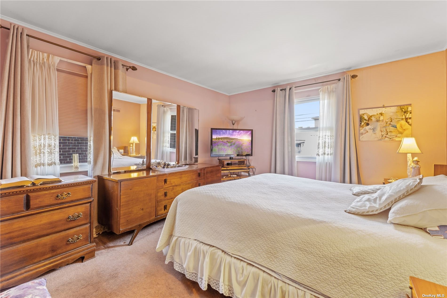
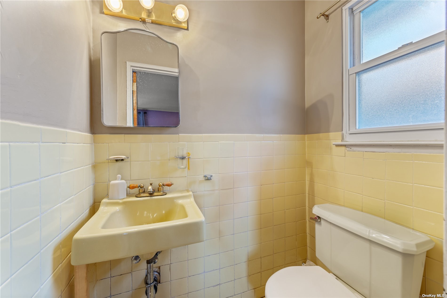
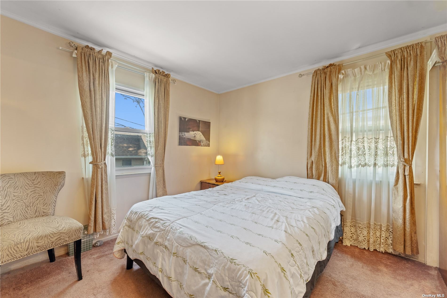
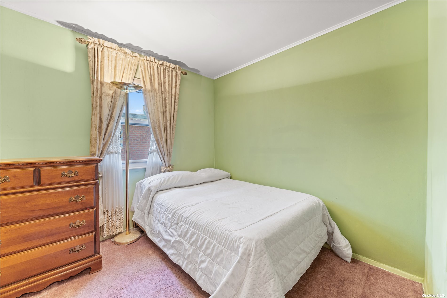
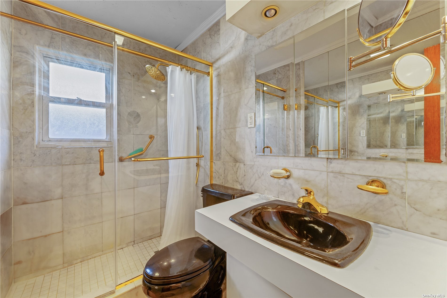
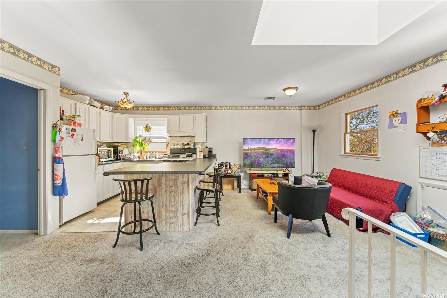
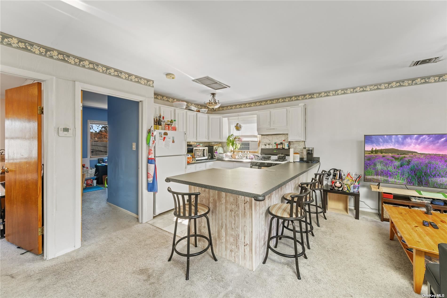
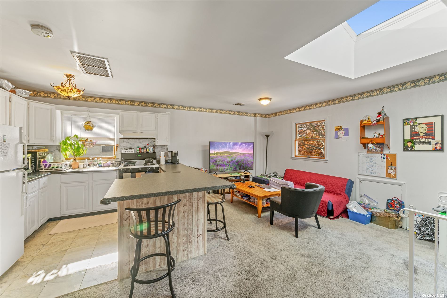
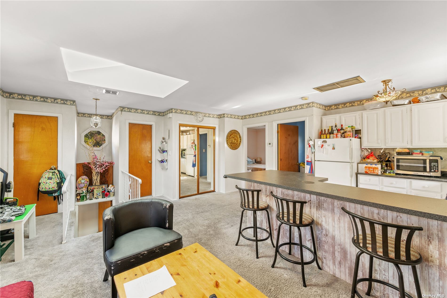
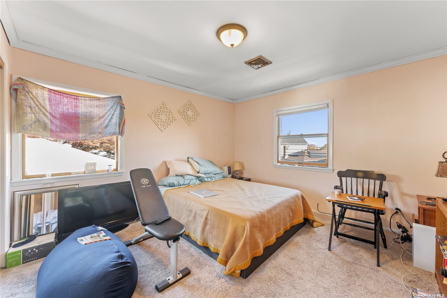
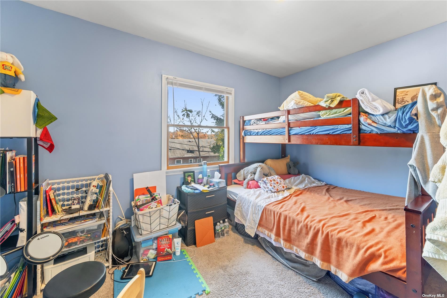
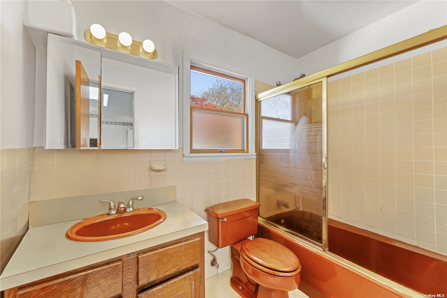
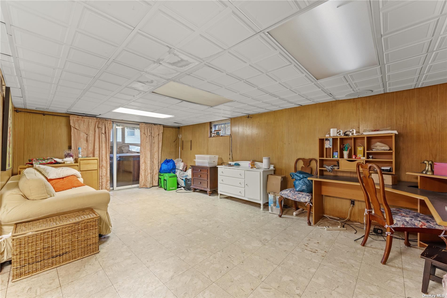
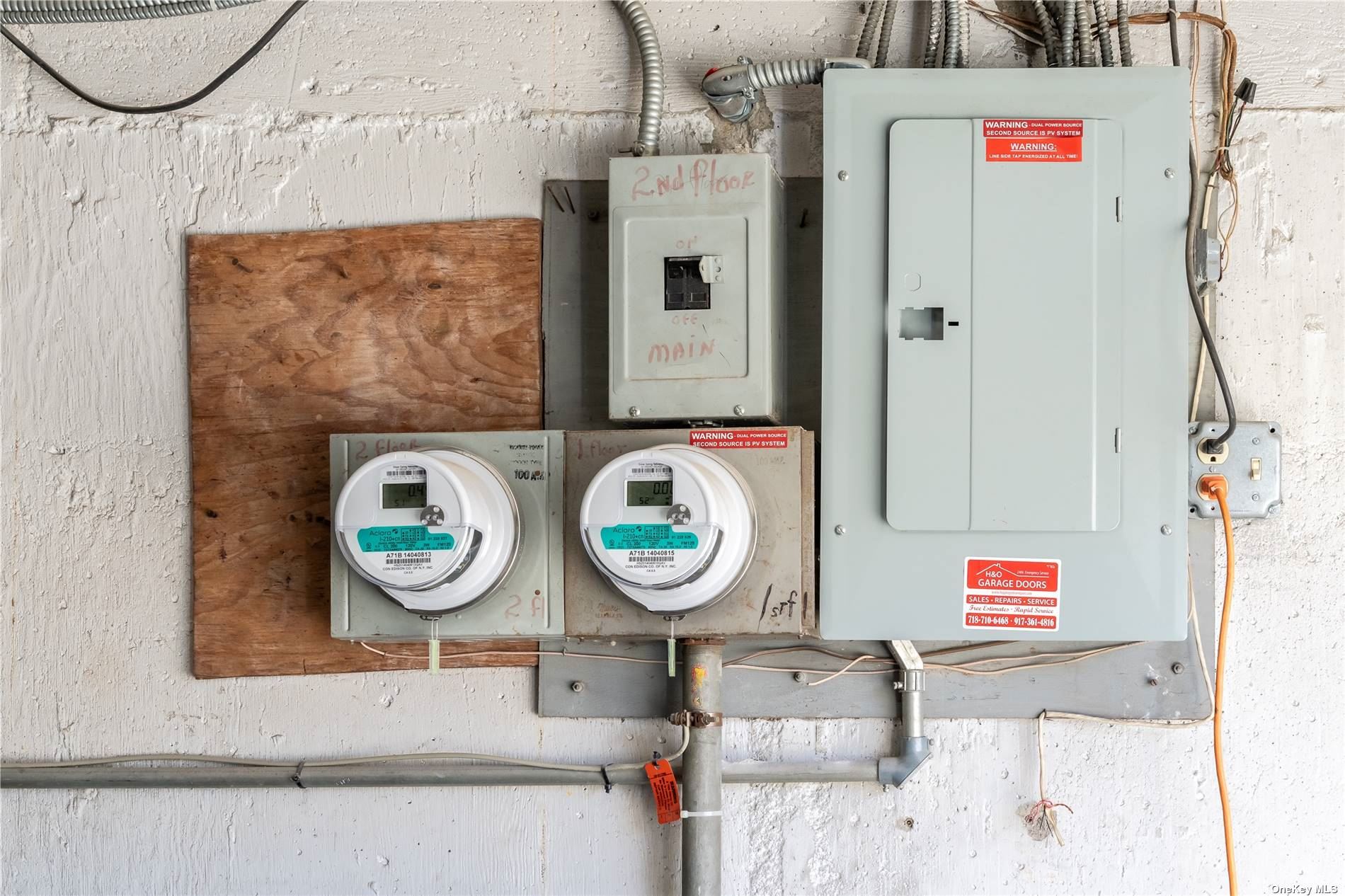
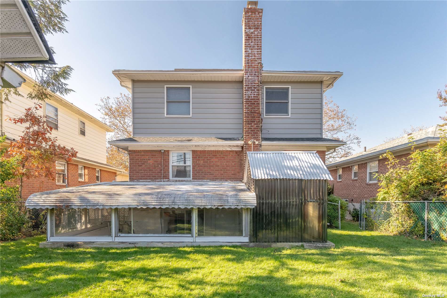
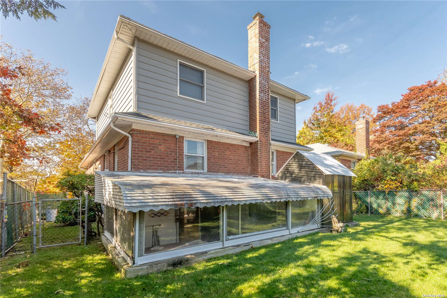
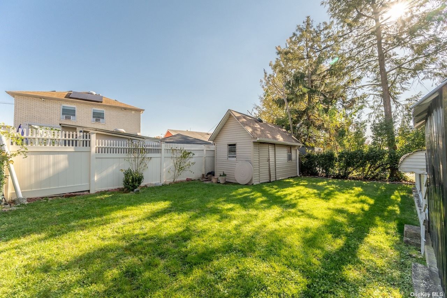
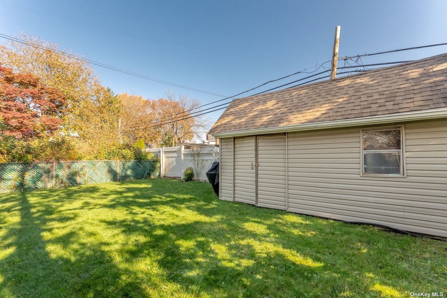
Welcome to your dream home in bayside! This charming mother-daughter residence boasts a well-maintained spacious backyard, complete with a jacuzzi and enclosed porch for your leisure. The convenience of a one-car garage with an electric door opener and driveway welcomes you, while a 4-zone sprinkler system keeps the lush greenery vibrant. Each unit is thoughtfully designed with separate entrances for easy access. The first level offers 3 bedrooms, 1. 5 bathrooms, and an open layout for the kitchen, dining, and living room - perfect for family gatherings. Ascend to the second level, featuring a large skylight in the living room, an open kitchen layout, and two additional bedrooms with one bathroom. As a bonus, revel in the possibilities of a full finished basement, adding versatile space to the home. Embrace eco-friendly living with leased solar panels, ensuring both sustainability and cost efficiency. This residence harmoniously blends comfort, style, and practicality, making it a truly exceptional place to call home *taxes reflect discount
| Location/Town | Bayside |
| Area/County | Queens |
| Prop. Type | Single Family House for Sale |
| Style | Hi Ranch |
| Tax | $3,922.00 |
| Bedrooms | 5 |
| Total Rooms | 10 |
| Total Baths | 3 |
| Full Baths | 2 |
| 3/4 Baths | 1 |
| Year Built | 1960 |
| Basement | Finished, Full |
| Construction | Frame |
| Lot Size | 42x100 |
| Lot SqFt | 4,200 |
| Cooling | Central Air |
| Heat Source | Natural Gas, See Rem |
| Zoning | R2A |
| Lot Features | Near Public Transit |
| Parking Features | Private, Attached, 1 Car Attached |
| Tax Lot | 24 |
| School District | Queens 26 |
| Middle School | Ms 158 Marie Curie |
| Elementary School | Ps 159 |
| High School | Bayside High School |
| Listing information courtesy of: Blue Brick Real Estate | |