
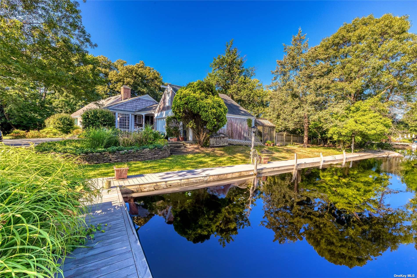
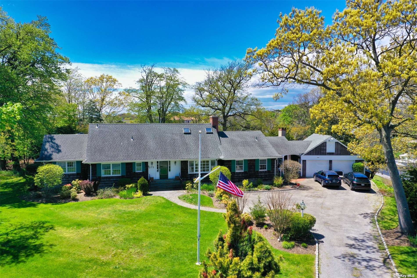


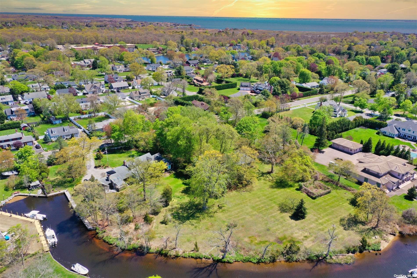
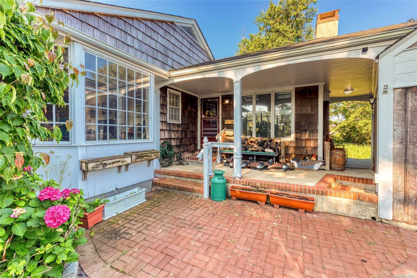
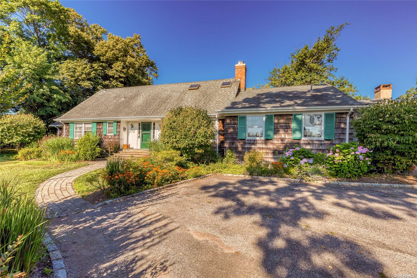
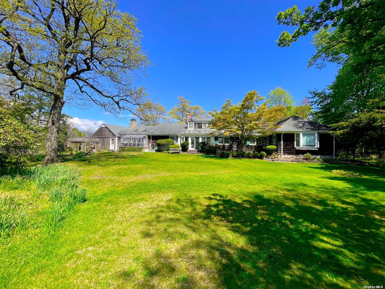
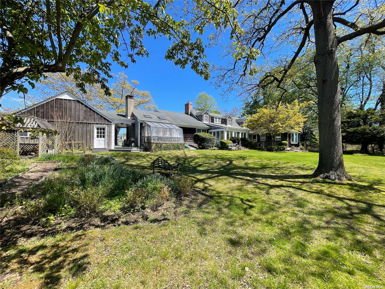
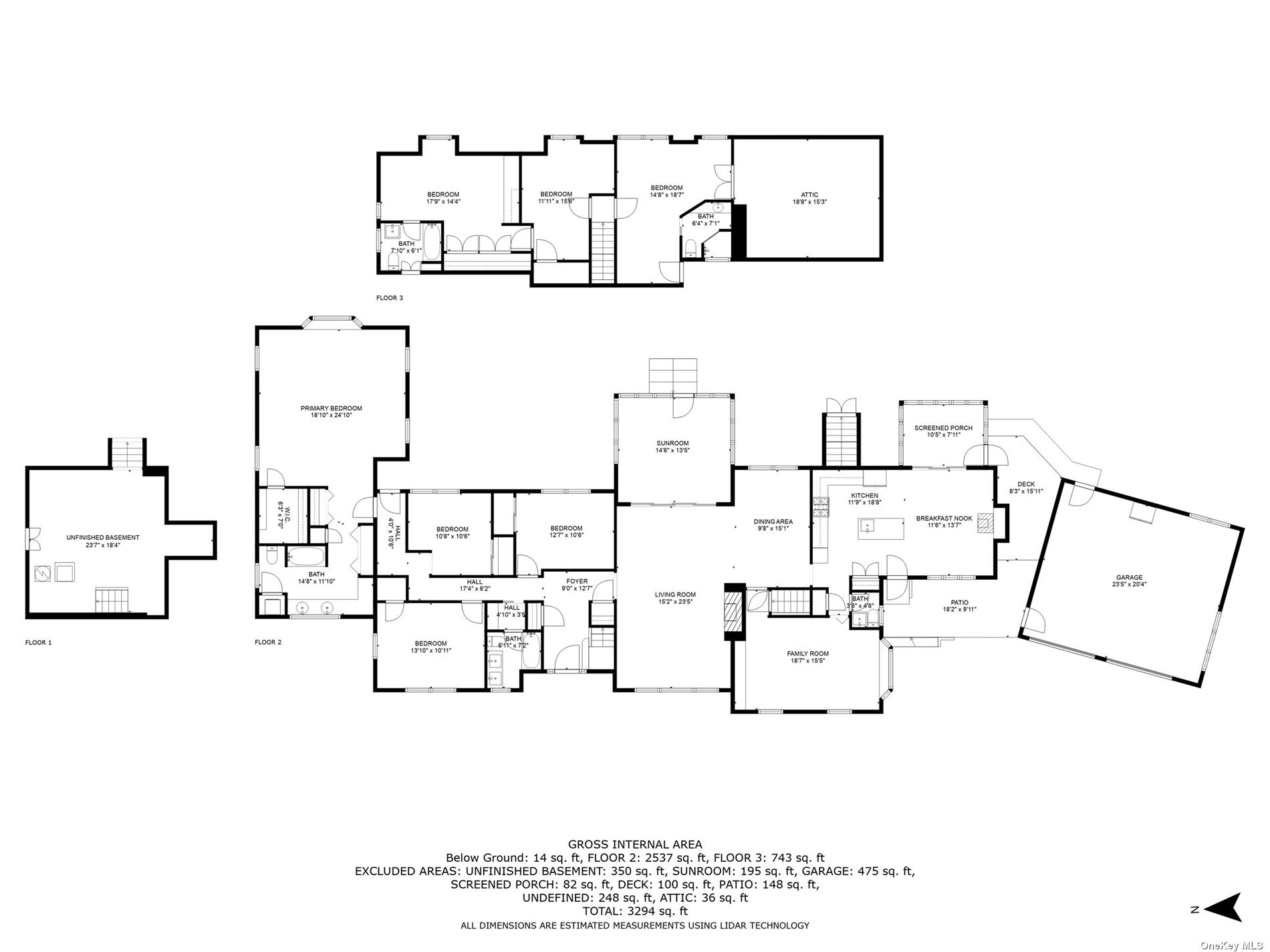
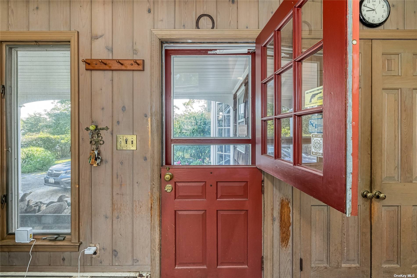
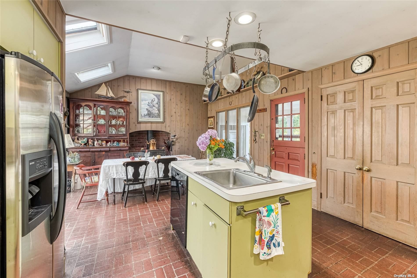
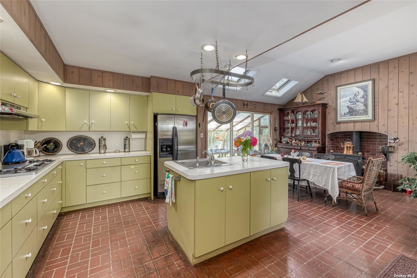
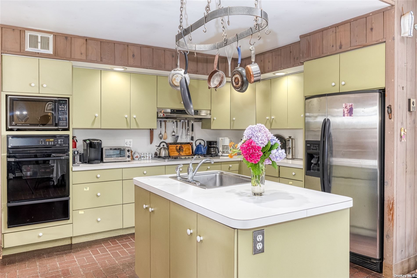
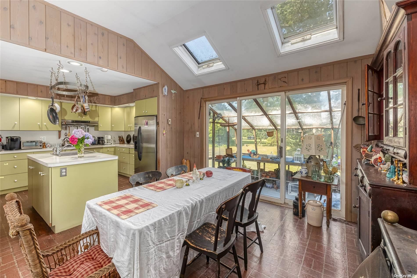
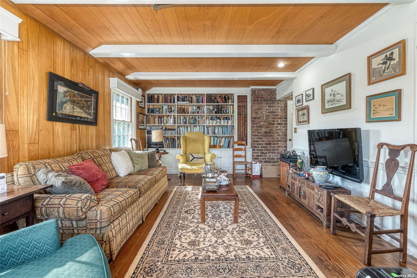
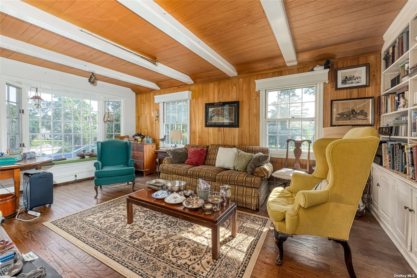
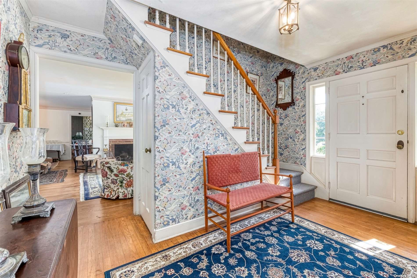
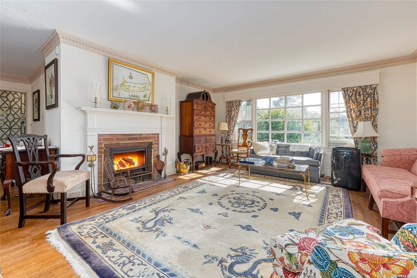
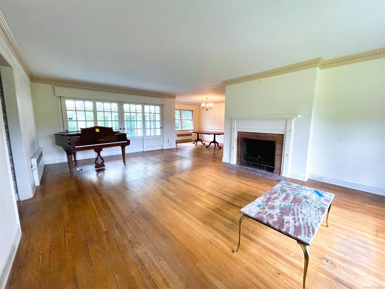
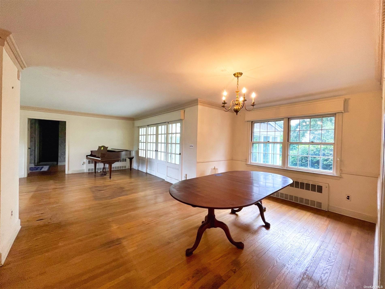
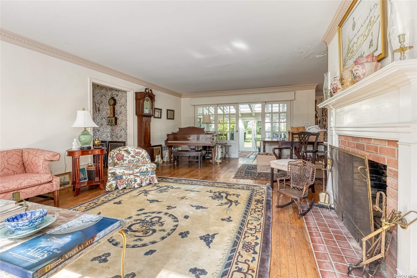
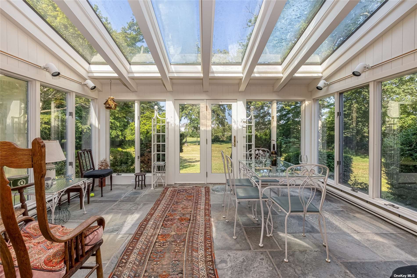
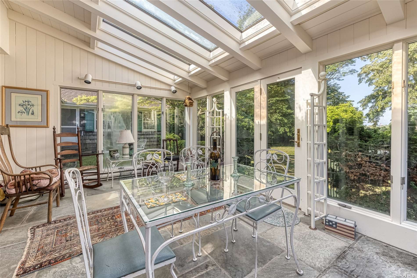
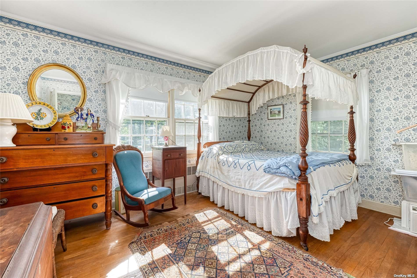
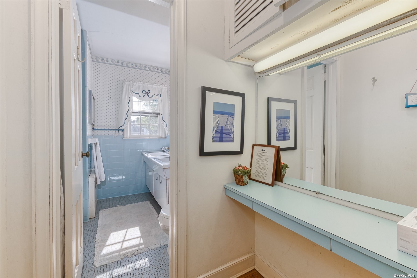
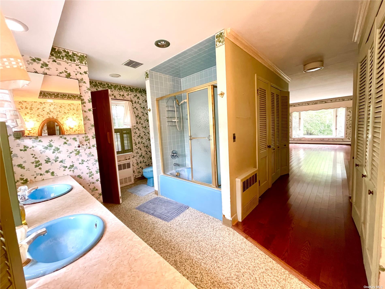
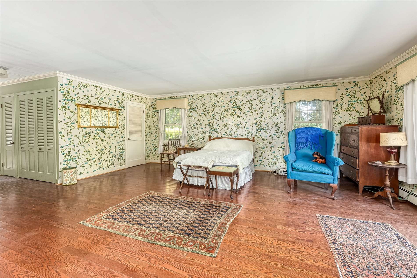
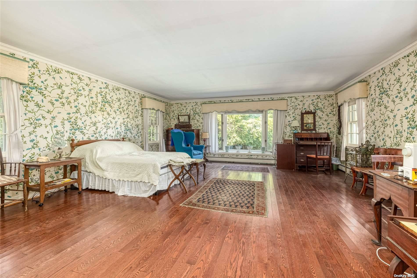
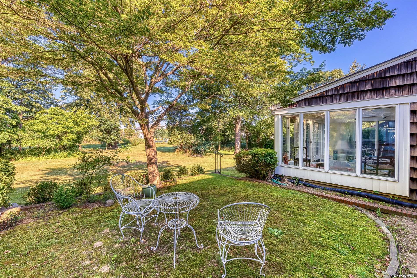
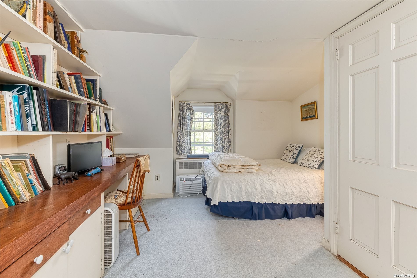
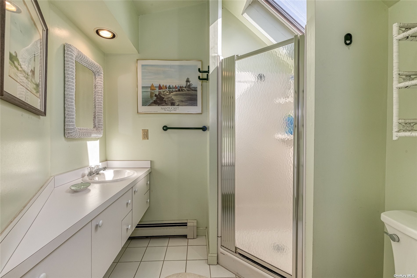
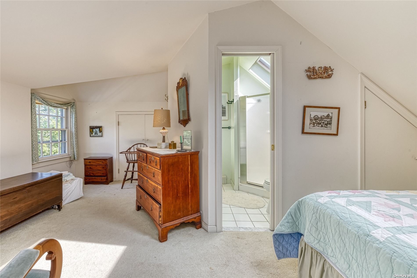
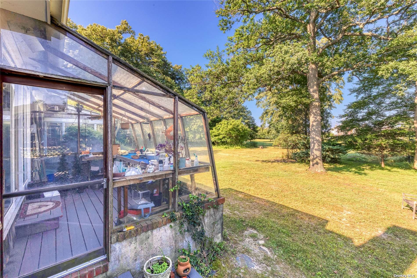

Outstanding two story waterfront new england style farm ranch with dock on a charming avenue in islip. Property was once part of a larger estate that was used a summer residence in the late 1800's. 7 bedrooms 4. 5 baths with a great family floor plan. First floor primary bedroom with ensuite bath and loads of closet space. Formal living room with fireplace leads out to four season room with bluestone floors which then leads out to 1 acre beautifully appointed property with mature plantings partially designed by renowned landscape architect fredrich law olmsted, known for designing central park. Formal dining room, library/den with built in bookshelves. Large kitchen and breakfast area with vaulted ceilings leading out into a greenhouse/potter's room. 3 nice size bedrooms complete the first floor in addition to a full bath and 1/2 bath for guests. 2nd floor has the 3 remaining bedrooms. Bedroom 5 has a full bath with walk in shower, bedroom 6 is currently used as a study with accommodations for guests and bedroom 7 has built-ins and a full bath with tub. This one-of-a-kind gem appeals to the horticulturist and boater alike. 2 separate acres with carriage house available to combine into 3 acre sprawling estate that truly has it all. 3400 sqft for whole house, 4100 sqft with garage and breezeway's. 123' bulkhead/dock wtrex deck. Great elevation, x zone $500. Flood insurance.
| Location/Town | Islip |
| Area/County | Suffolk |
| Prop. Type | Single Family House for Sale |
| Style | Farmhouse |
| Tax | $25,976.00 |
| Bedrooms | 7 |
| Total Rooms | 12 |
| Total Baths | 5 |
| Full Baths | 4 |
| 3/4 Baths | 1 |
| Year Built | 1962 |
| Basement | Bilco Door(s), Crawl Space, Partial, Unfinished, Walk-Out Access |
| Construction | Frame, Cedar, Shingle Siding |
| Lot Size | 190.5x |
| Lot SqFt | 43,560 |
| Cooling | Window Unit(s) |
| Heat Source | Natural Gas, Baseboa |
| Zoning | AAA |
| Features | Private Entrance, Sprinkler System, Bulkhead, Dock |
| Property Amenities | Alarm system, attic fan, cook top, dishwasher, door hardware, dryer, energy star appliance(s), freezer, greenhouse, light fixtures, refrigerator, screens, shades/blinds, wall oven, washer, woodburning stove |
| Patio | Deck, Patio, Porch |
| Community Features | Park, Near Public Transportation |
| Lot Features | Near Public Transit, Private |
| Parking Features | Private, Attached, 2 Car Attached |
| Tax Lot | 6 |
| School District | Islip |
| Middle School | Islip Middle School |
| Elementary School | Maud S Sherwood Elementary Sch |
| High School | Islip High School |
| Features | Master downstairs, first floor bedroom, cathedral ceiling(s), den/family room, eat-in kitchen, exercise room, formal dining, entrance foyer, guest quarters, home office, master bath, pantry, powder room, storage, walk-in closet(s) |
| Listing information courtesy of: Eric G Ramsay Jr Assoc LLC | |