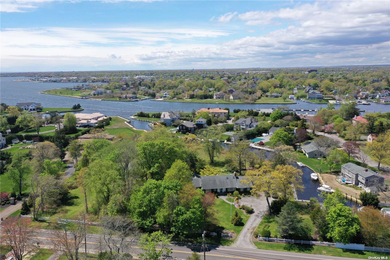

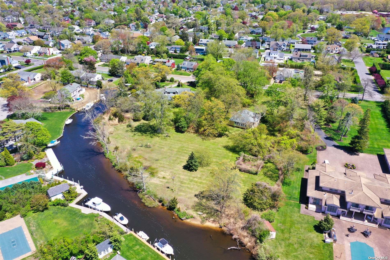
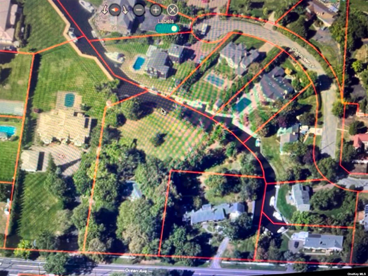
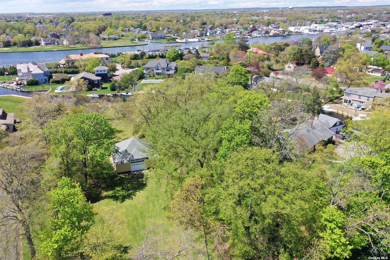
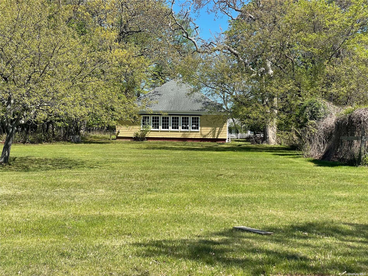
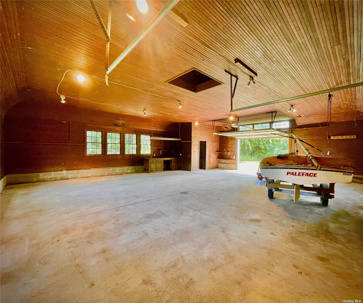
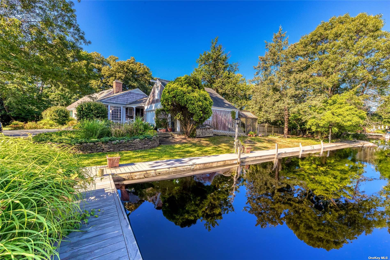
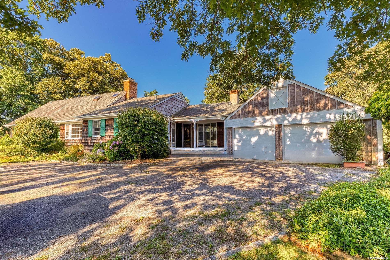
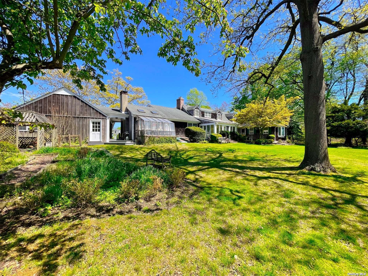
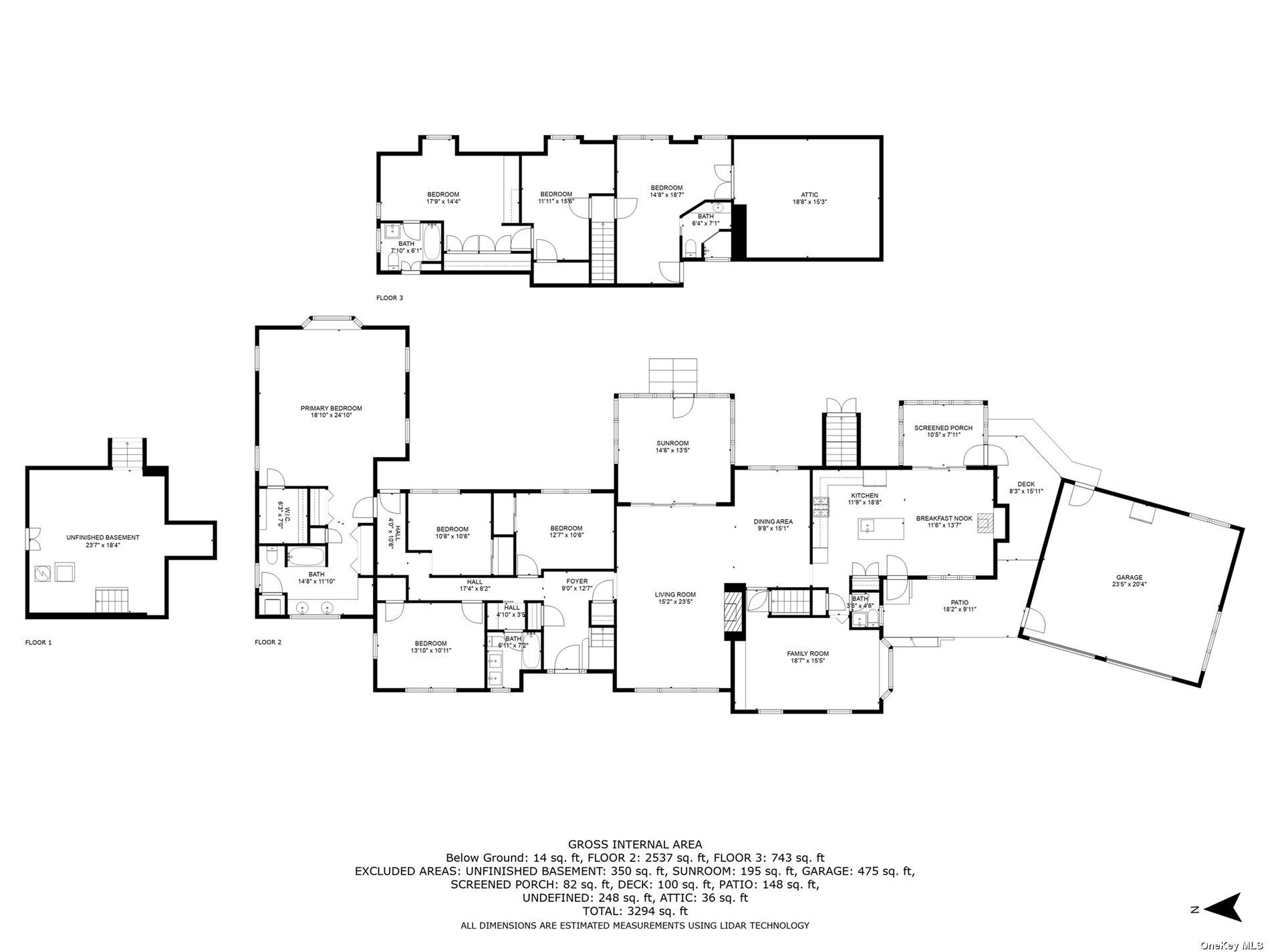
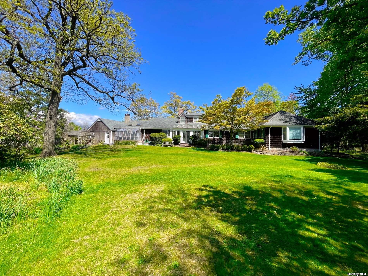
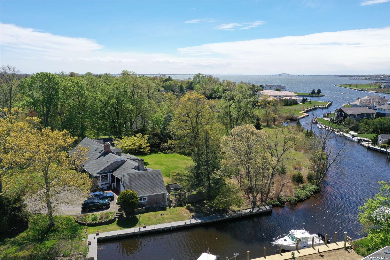
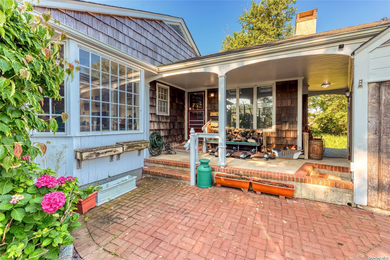
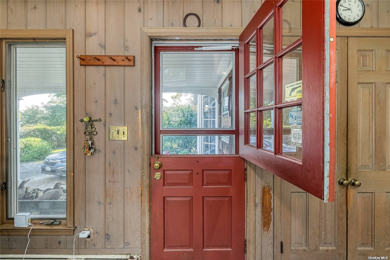
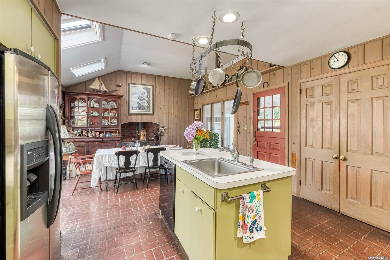
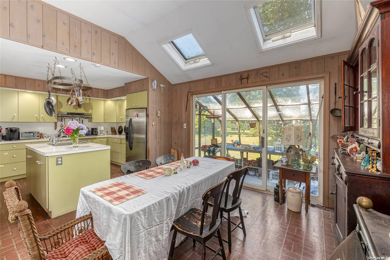
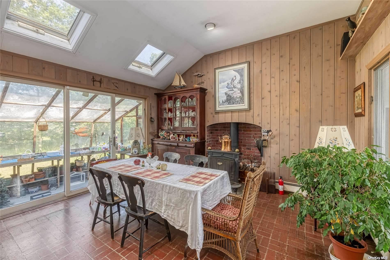
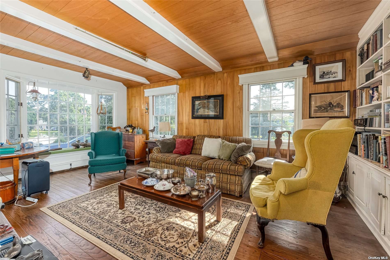
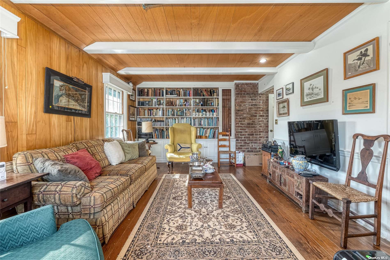
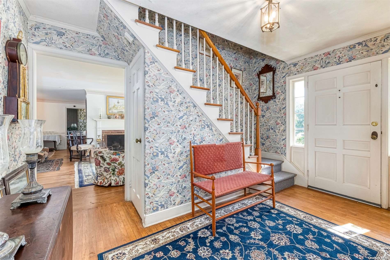
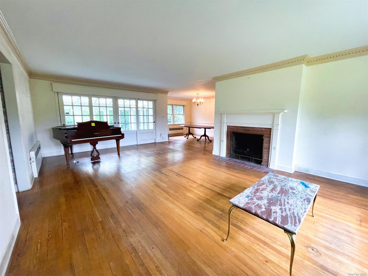
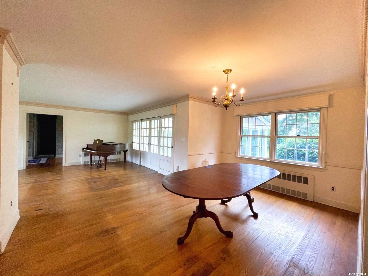
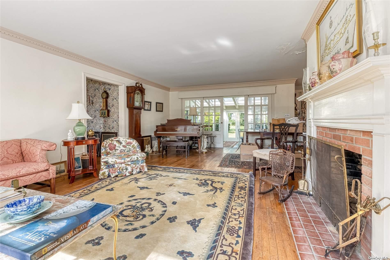
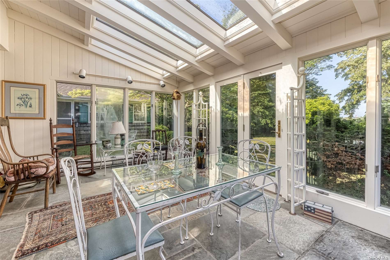
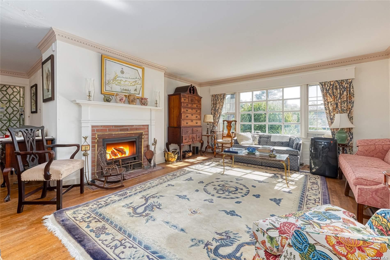
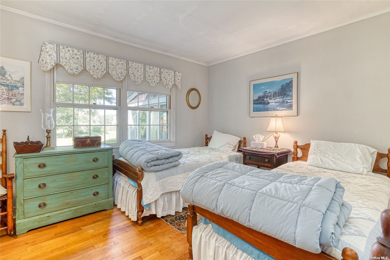
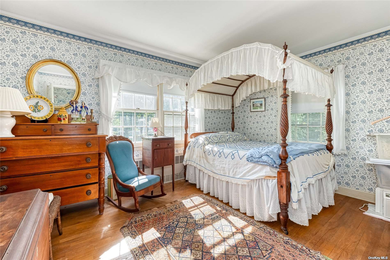
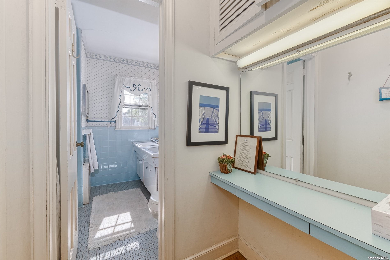
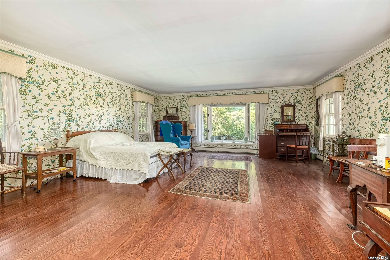
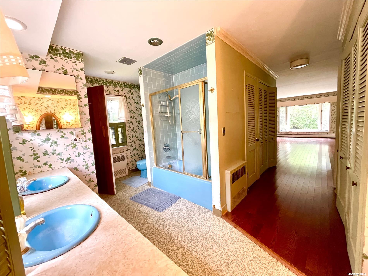
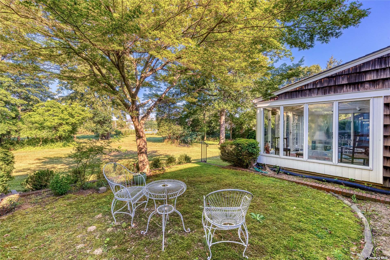
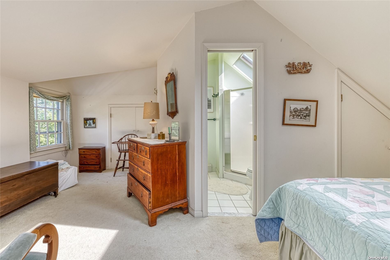
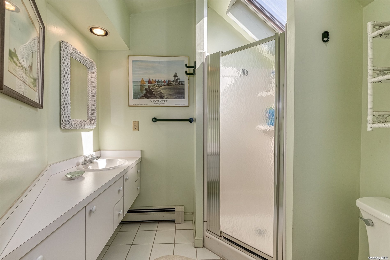
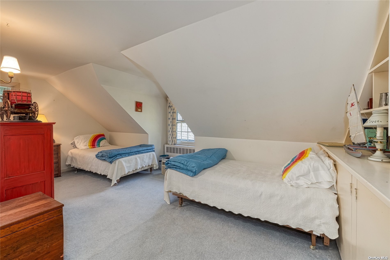
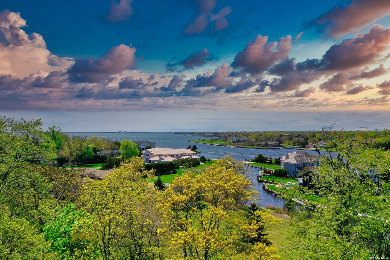
3 acre estate with 2 acre single and separate building lot + 1 acre w/ outstanding 2-story waterfront new england-style farm/ranch with dock on a charming avenue in islip. Property was once part of a larger estate that was used as a summer residence in the gilded age in the late 1800's. 7 br 4. 5 ba with a great family floor plan. Spacious first floor primary bedroom with ensuite bath, laundry and loads of closet space. ? Formal living room with fireplace leads out to four season room with bluestone floors which opens to a 1-acre beautifully appointed property with mature plantings partially designed by renowned landscape architect frederick law olmsted, known for designing central park. Formal dining room, library/den with built-in bookshelves. Large kitchen and breakfast area with vaulted ceilings and wood stove leads out into a enclosed greenhouse/potting space. 3 nice size bedrooms, full bath and 1/2 bath for guests complete the first floor. 2nd floor has the 3 remaining bedrooms. Bedroom 5 has a full bath with walk in shower, bedroom 6 is currently used as a study with accommodations for guests and bedroom 7 has built-ins and a full bath with tub/shower combo. ? This one-of-a-kind gem appeals to the horticulturist and boater alike. 2 separate acres with 40' x 37' carriage house available to combine into 3 acre sprawling estate that truly has it all. 3400 sqft for whole house, 4100 sqft with 2 1/2 bay garage and breezeways. 123' bulkhead/dock w/trex deck. Great elevation, x zone $500. Flood insurance.
| Location/Town | Islip |
| Area/County | Suffolk |
| Prop. Type | Single Family House for Sale |
| Style | Farmhouse |
| Tax | $42,115.00 |
| Bedrooms | 7 |
| Total Rooms | 12 |
| Total Baths | 5 |
| Full Baths | 4 |
| 3/4 Baths | 1 |
| Year Built | 1962 |
| Basement | Bilco Door(s), Crawl Space, Partial, Walk-Out Access |
| Construction | Frame, Cedar, Shake Siding |
| Lot Size | 2+1 Acres |
| Lot SqFt | 129,373 |
| Cooling | Wall Unit(s) |
| Heat Source | Natural Gas, Baseboa |
| Features | Sprinkler System |
| Property Amenities | Alarm system, attic fan, b/i shelves, chandelier(s), cook top, curtains/drapes, dishwasher, door hardware, dryer, energy star appliance(s), freezer, garage door opener, light fixtures, refrigerator, screens, wall oven, washer, woodburning stove |
| Patio | Deck, Patio |
| Window Features | Skylight(s) |
| Community Features | Park, Near Public Transportation |
| Lot Features | Level, Near Public Transit, Private |
| Parking Features | Private, Attached, 2 Car Attached, Driveway |
| Tax Lot | 6 |
| School District | Islip |
| Middle School | Islip Middle School |
| Elementary School | Maud S Sherwood Elementary Sch |
| High School | Islip High School |
| Features | Master downstairs, first floor bedroom, cathedral ceiling(s), den/family room, eat-in kitchen, entrance foyer, guest quarters, home office, master bath, pantry, powder room, storage, walk-in closet(s) |
| Listing information courtesy of: Eric G Ramsay Jr Assoc LLC | |