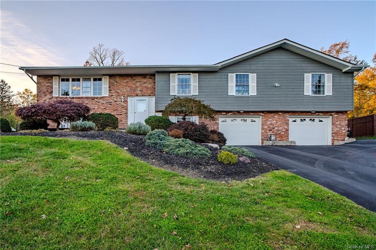
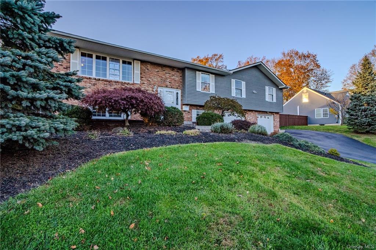
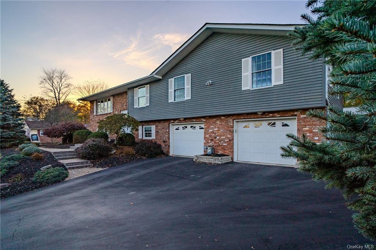
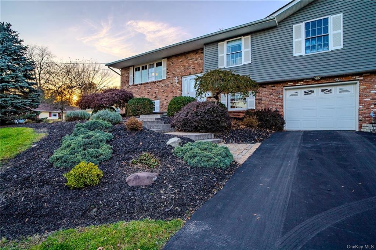
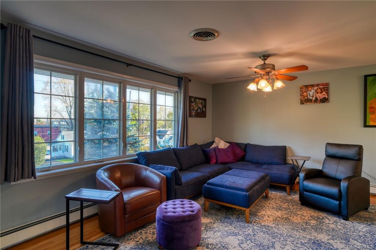
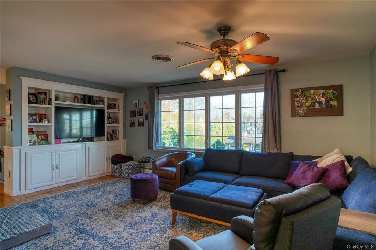
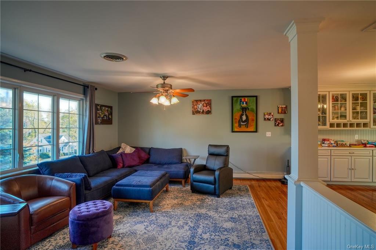
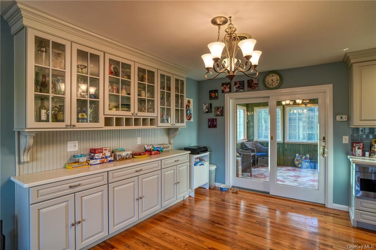
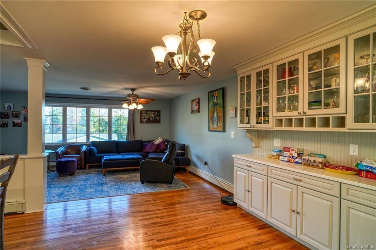
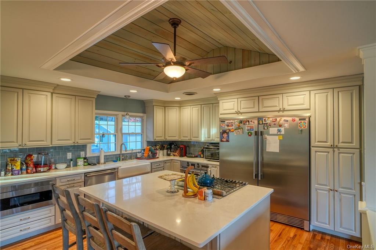
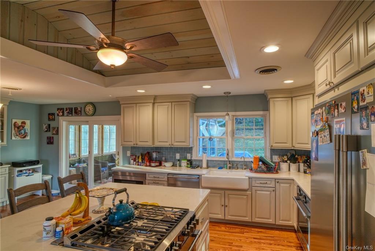
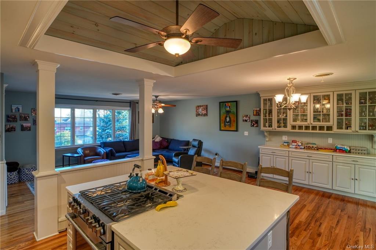
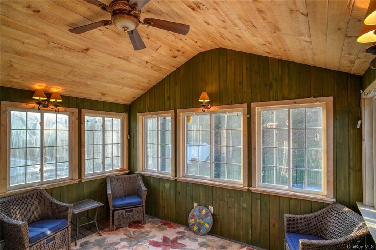
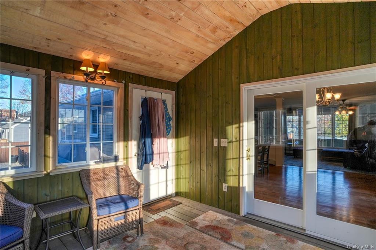
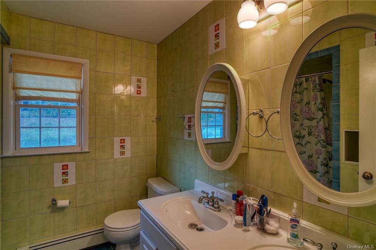
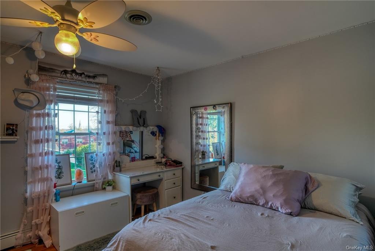
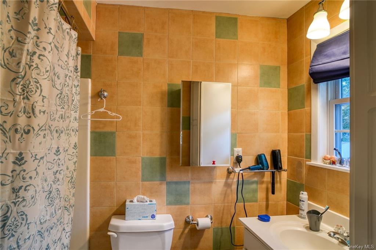
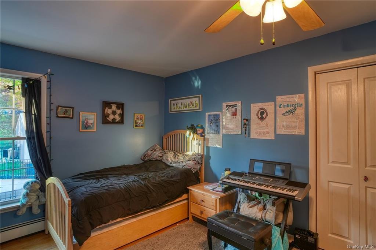
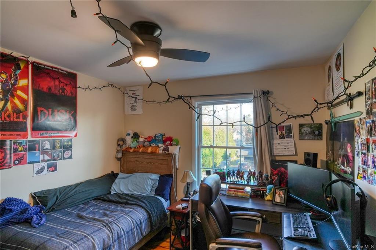
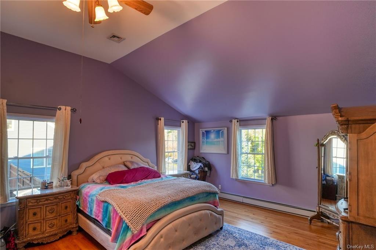
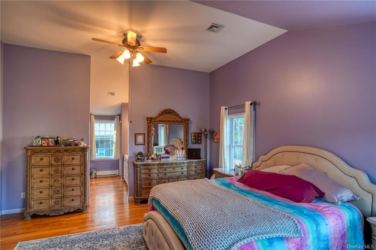
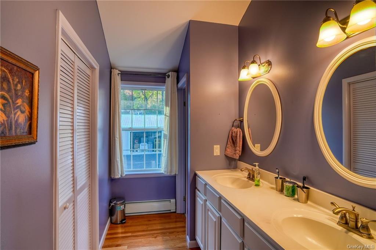
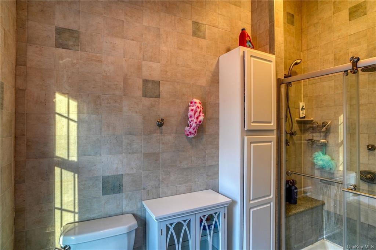
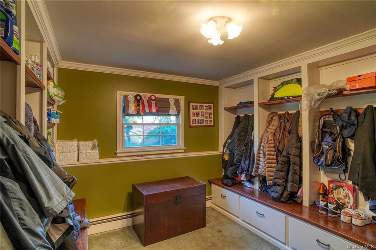
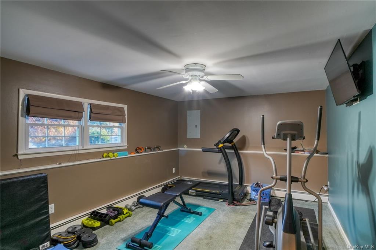
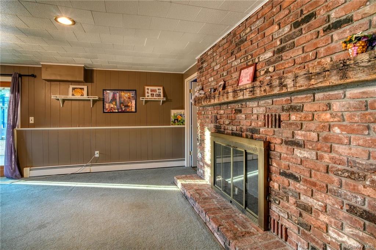
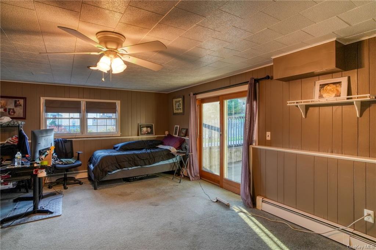
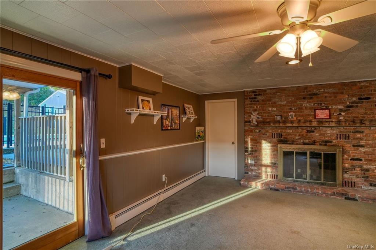
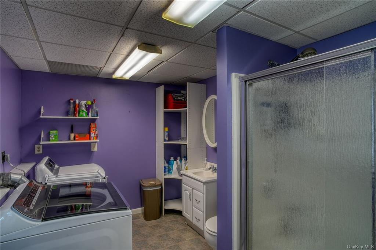
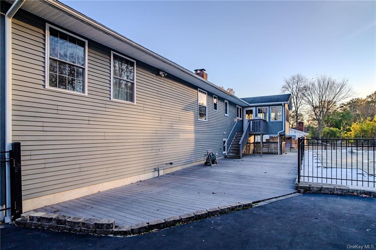
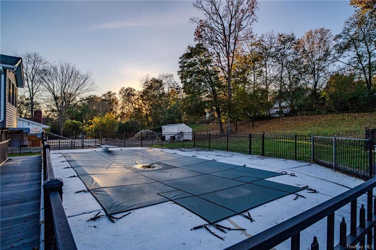
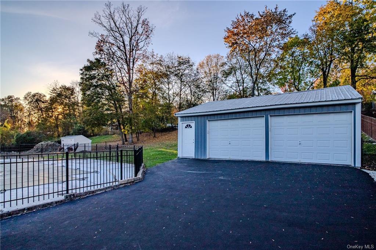
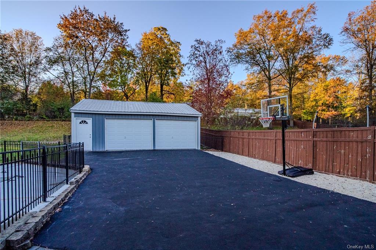
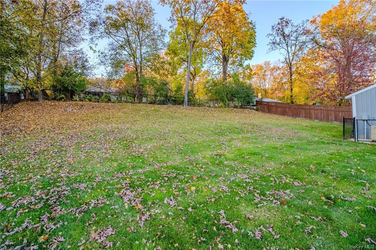
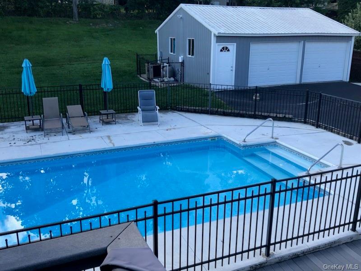
Welcome to your new oasis in the charming village of goshen! This delightful home boasts a blend of comfort, style, and convenience, making it an ideal setting for family living. With its beautiful curb appeal and a welcoming ambiance, this property is sure to capture your heart. Step inside to discover a home that radiates warmth and character. The custom kitchen is a culinary dream, featuring unique wood ceilings, ample cabinetry, and modern appliances, perfect for family meals and entertaining guests. The home's layout, with its vaulted ceilings and open spaces, creates an airy and inviting atmosphere. This residence features four bedrooms and three well-appointed bathrooms, ensuring plenty of space for everyone. The master suite is a haven of relaxation, complete with all the comforts you need for a private retreat. Outside, the large backyard is a paradise for both relaxation and play. The in-ground pool is the centerpiece for summer fun and family gatherings. The additional detached two-car garage provides ample space for vehicles and storage, meeting all your practical needs. Located in the heart of the village of goshen, you are just a short walk away from local shops, restaurants, and community activities. The home's location combines the tranquility of suburban living with the convenience of village life. This property is more than just a house; it's a home where families can grow and create unforgettable memories. Don't miss the chance to start your new chapter at this beautiful goshen gem.
| Location/Town | Goshen |
| Area/County | Orange |
| Prop. Type | Single Family House for Sale |
| Style | Raised Ranch |
| Tax | $13,949.00 |
| Bedrooms | 4 |
| Total Rooms | 12 |
| Total Baths | 3 |
| Full Baths | 3 |
| Year Built | 1973 |
| Basement | Full, Walk-Out Access |
| Construction | Frame, Brick, Vinyl Siding |
| Lot SqFt | 19,998 |
| Cooling | Central Air |
| Heat Source | Natural Gas, Hot Wat |
| Property Amenities | Dishwasher, dryer, light fixtures, mailbox, wall to wall carpet, washer |
| Pool | In Ground |
| Patio | Deck |
| Community Features | Park, Near Public Transportation |
| Lot Features | Level, Sloped, Near Public Transit |
| Parking Features | Attached, 2 Car Attached, Detached, 2 Car Detached, Driveway |
| Tax Assessed Value | 212150 |
| School District | Goshen |
| Middle School | C J Hooker Middle School |
| Elementary School | Scotchtown Avenue School |
| High School | Goshen Central High School |
| Features | Cathedral ceiling(s), double vanity, eat-in kitchen, kitchen island, master bath, open kitchen |
| Listing information courtesy of: Keller Williams Hudson Valley | |