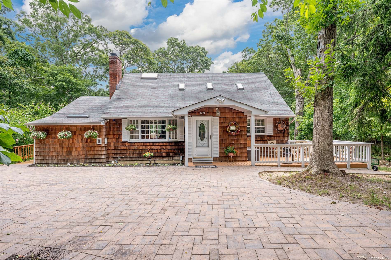
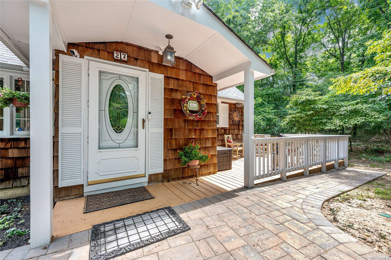
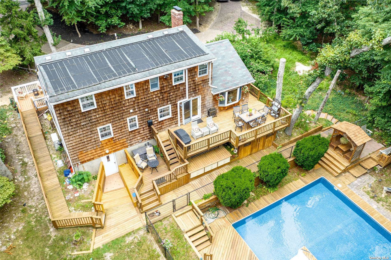
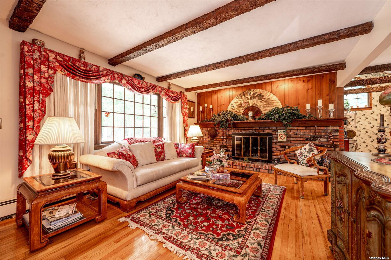
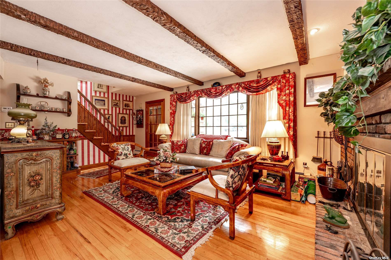
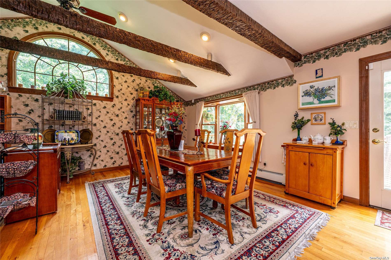
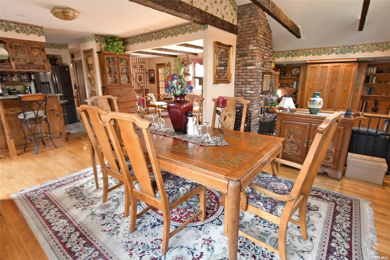
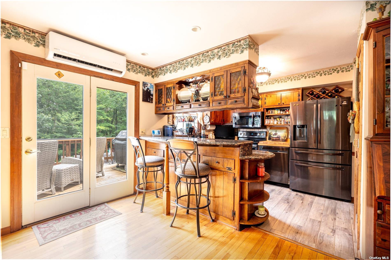
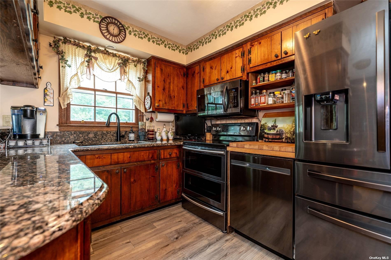
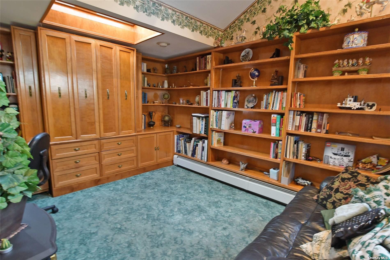
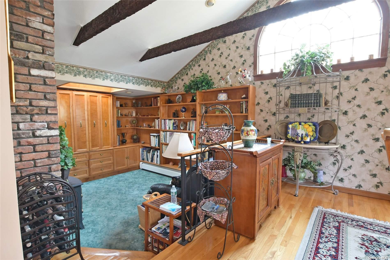
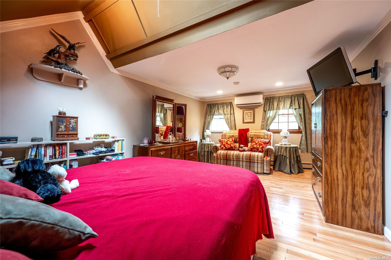
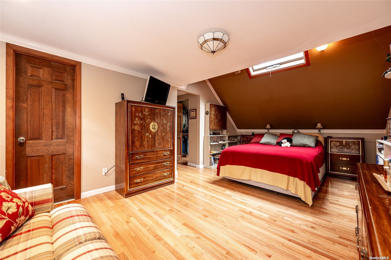
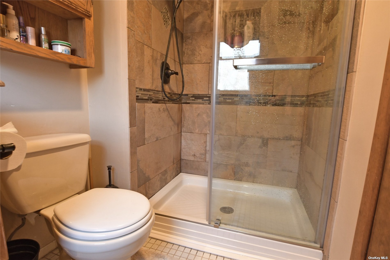
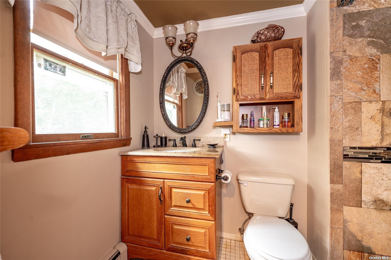
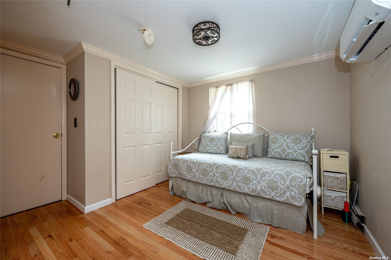
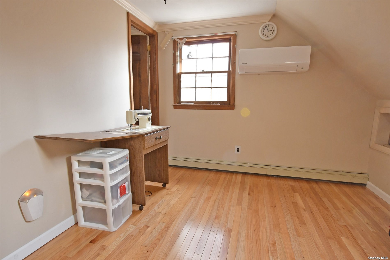
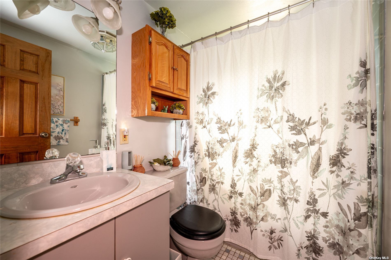
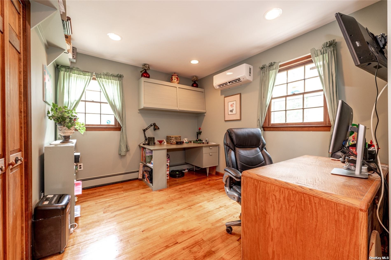
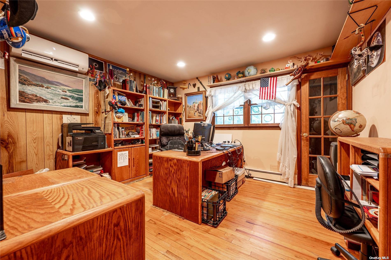
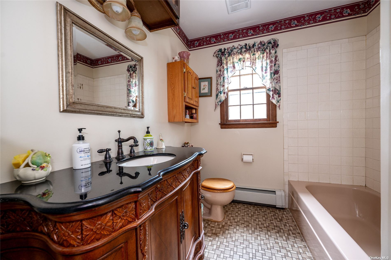
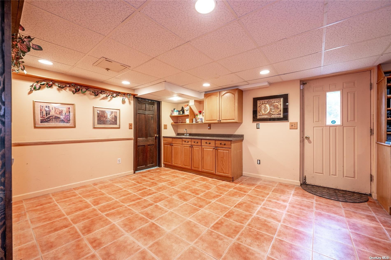
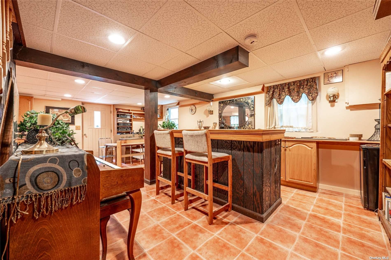
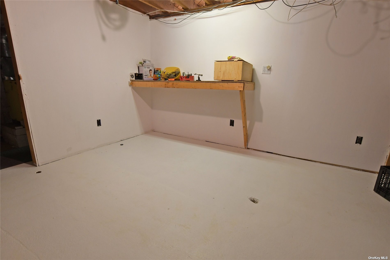
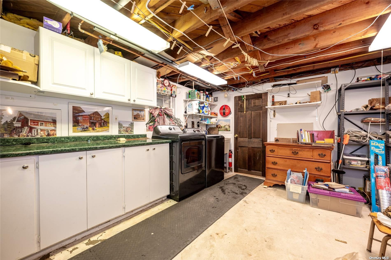
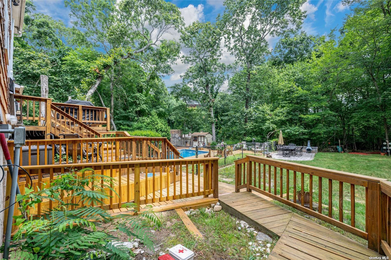
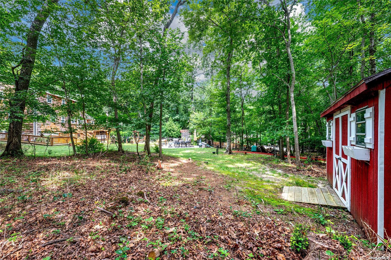
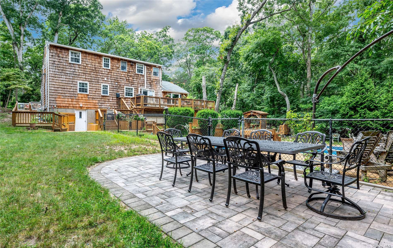
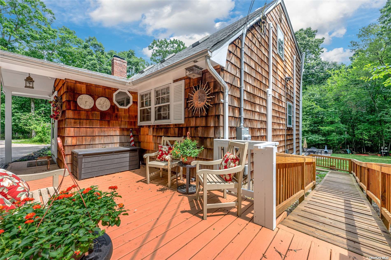
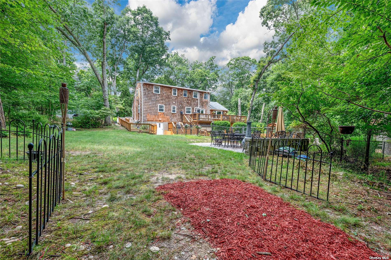
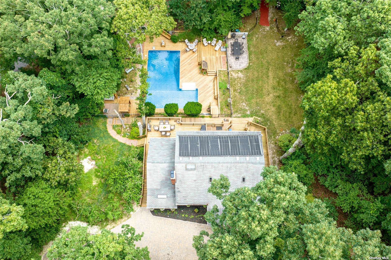
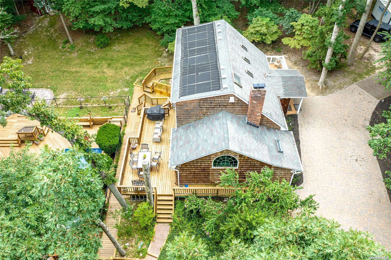
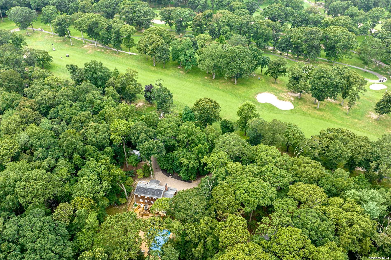
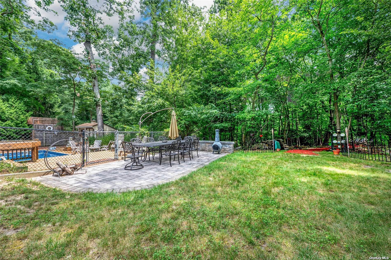
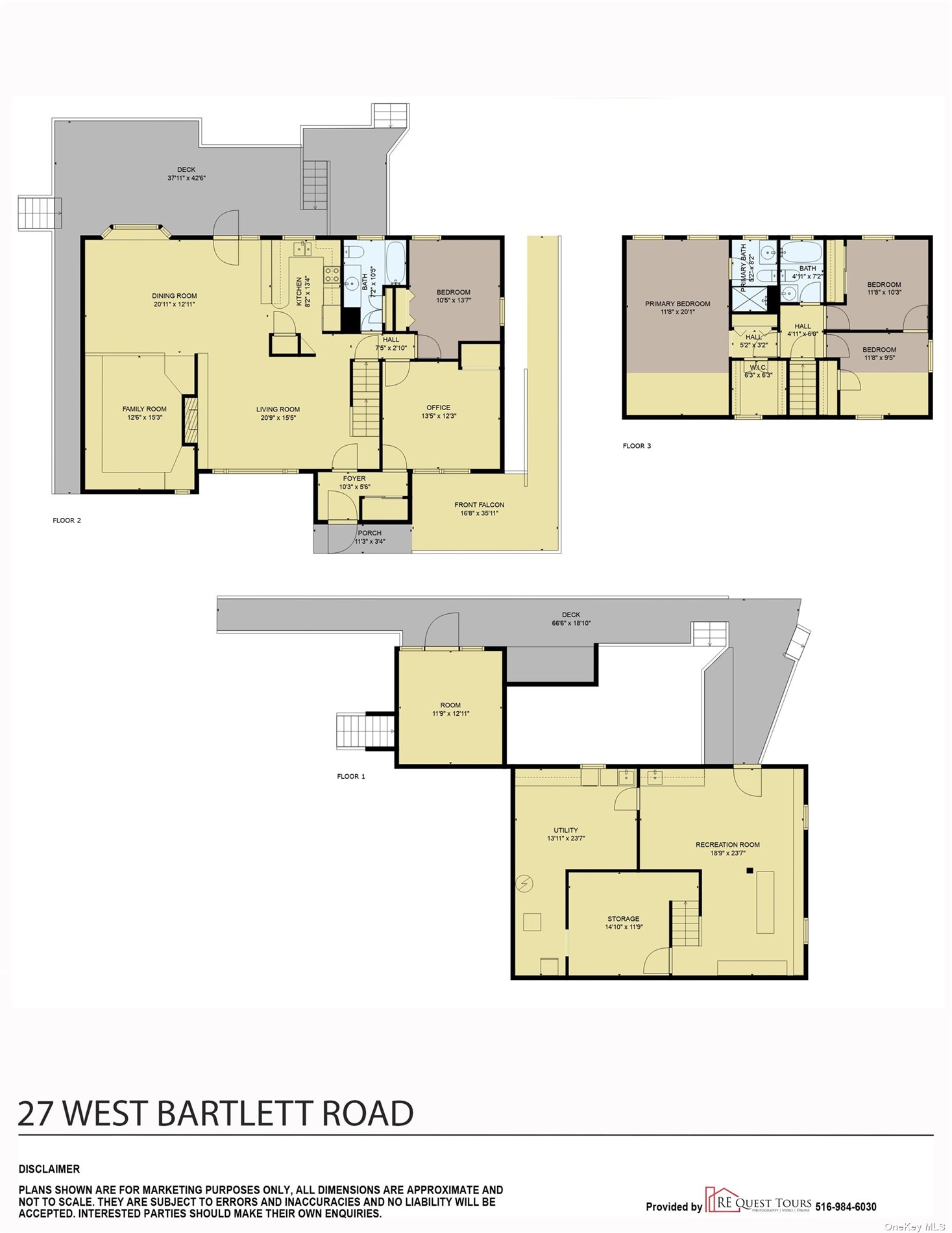
If you are looking for privacy and room for your growing family, you found it. Opposite the 192 acre spring lake golf course, situated on one+ acre lot with mature trees, beautiful landscaping and multi level decks make this a great home for entertaining. Enter into the formal living room with a large brick fireplace and oak flooring that goes into the formal dining room. Sunken den has a custom built in wood wall unit, the eat in kitchen has a new floor granite counters and french doors that lead to the deck for convenient outdoor dining. Full bathroom on the 1st floor, bedroom and office/5th bedroom with its own separate entrance perfect for a home office. Upstairs has newly installed oak floors, full bath and 2 bedrooms plus a master bedroom suite with skylight, walk in closet and master bath. The basement has a laundry room, entertainment center, workshop, lots of cabinets and storage and a laundry chute. Perfect for entertaining as there is a ground level access to the back yard and the pool which is 36' x 28' x 10' with solar heating. Stairs from the upper deck wind down to the in ground pool with a new liner. Several decks and patios offer multiple areas for private dining and entertaining, there are 2 sheds, one for the pool equipment and one for the yard tools. 200 amp service, water treatment system, leaf fitters with warranty, above ground oil tank and 6 zone cac system to keep you cool in the summer. There is a hook up for an electric car charging station (charger not included) and water in the semi-circular shaped driveway featuring cambridge pavers installed in 2022. Located away from traffic and noise surrounded by woods yet convenient to beaches, vineyards, attractions great restaurants and shopping.
| Location/Town | Middle Island |
| Area/County | Suffolk |
| Prop. Type | Single Family House for Sale |
| Style | Exp Cape |
| Tax | $12,198.00 |
| Bedrooms | 4 |
| Total Rooms | 8 |
| Total Baths | 3 |
| Full Baths | 3 |
| Year Built | 1967 |
| Basement | Finished, Full |
| Construction | Frame |
| Lot Size | 153 x 295 |
| Lot SqFt | 45,302 |
| Heat Source | Oil, Hot Water |
| Property Amenities | Dishwasher, dryer, refrigerator, washer |
| Window Features | Skylight(s) |
| Parking Features | Private, Driveway |
| Tax Lot | 4 |
| School District | Longwood |
| Middle School | Longwood Junior High School |
| High School | Longwood High School |
| Features | First floor bedroom, eat-in kitchen, formal dining, home office |
| Listing information courtesy of: H & G Realty New York | |