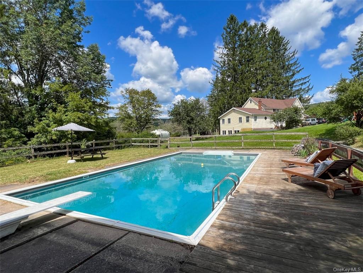
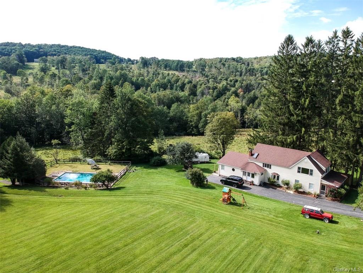
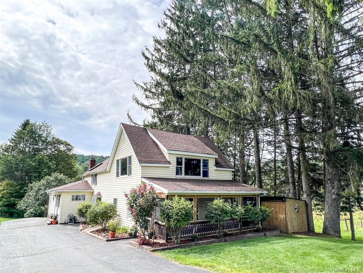
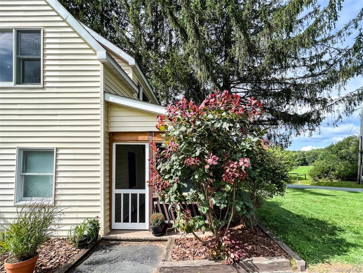
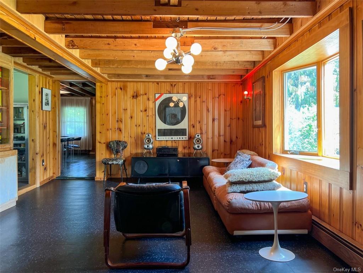
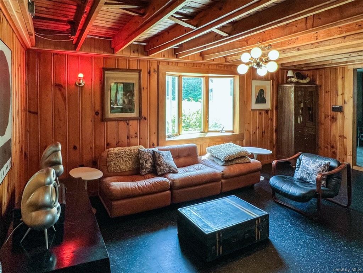
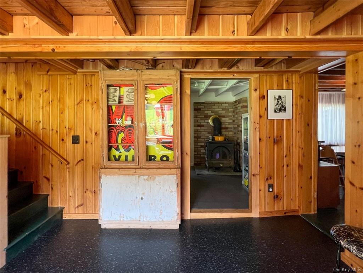
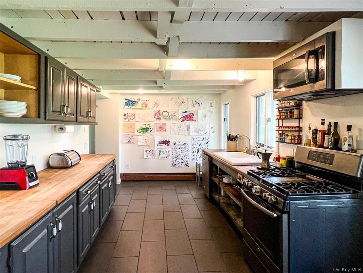
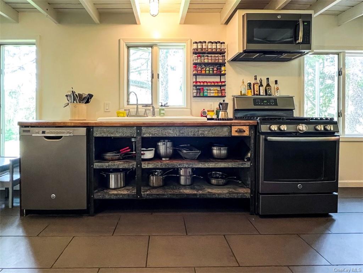
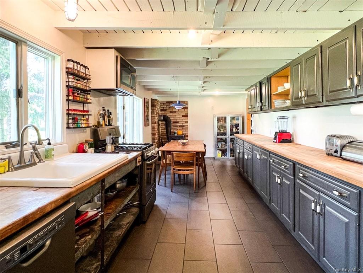
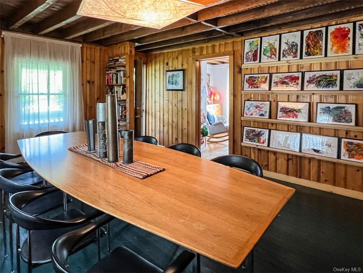
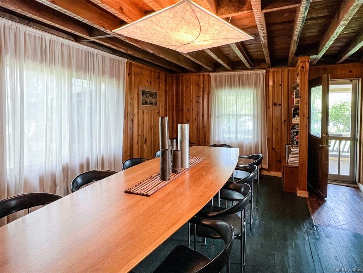
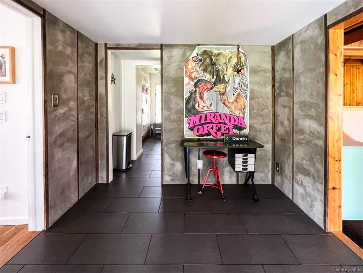
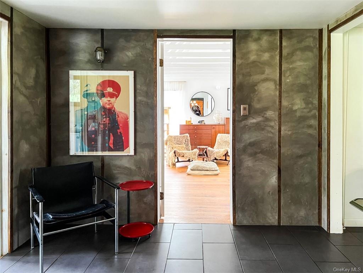
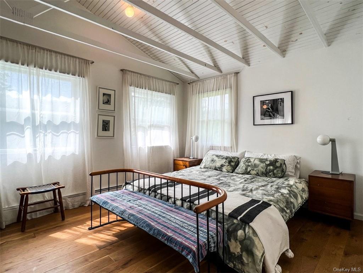
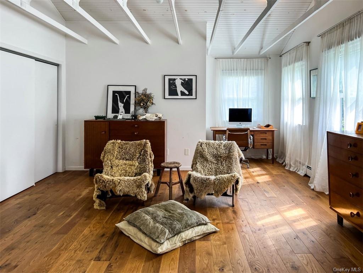
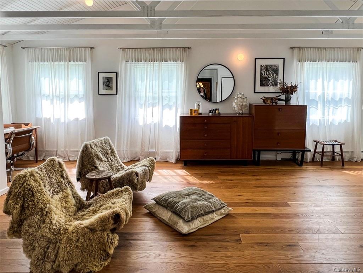
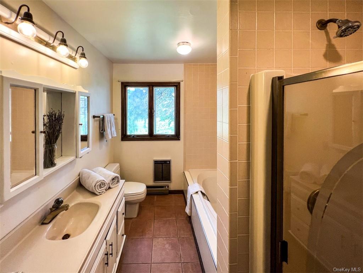
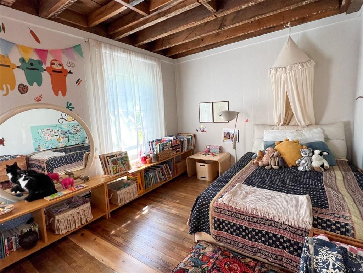
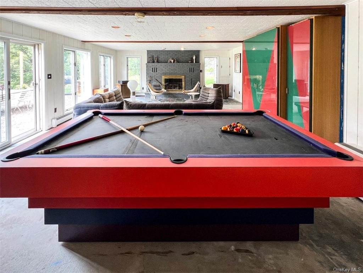
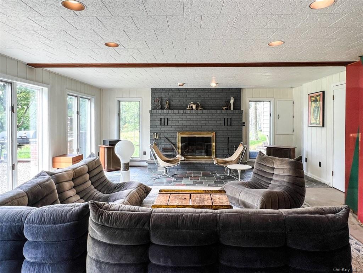
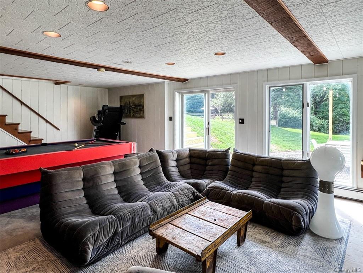
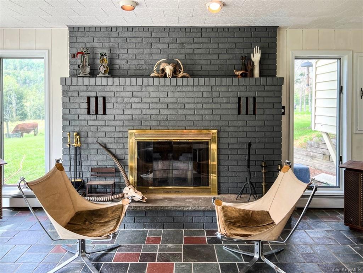
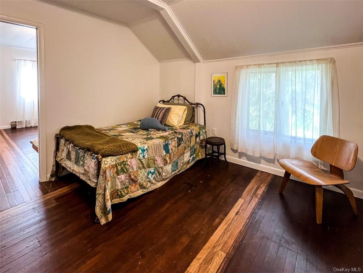
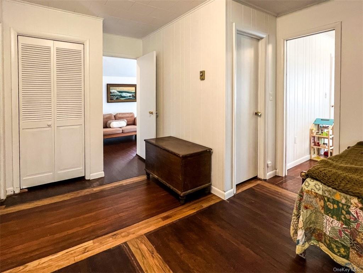
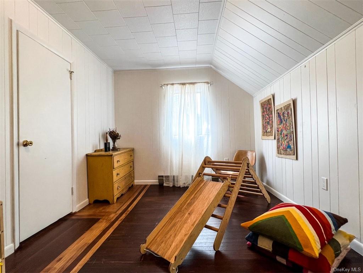
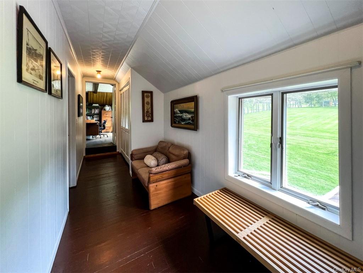
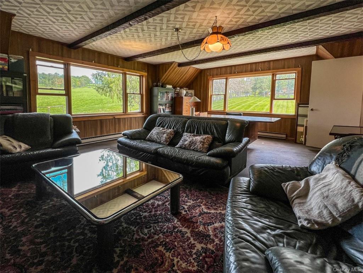
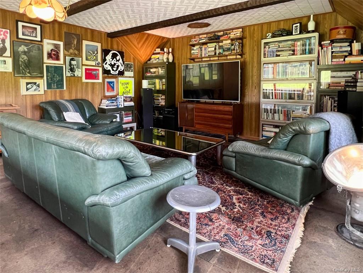
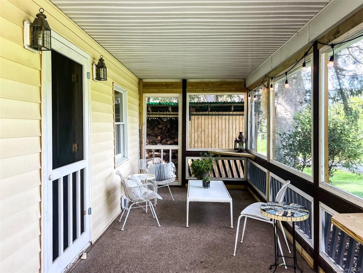
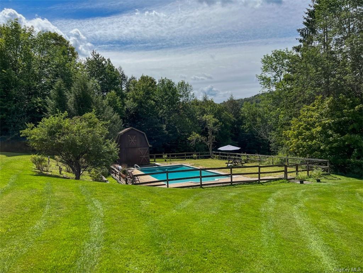
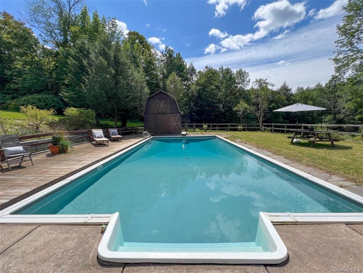
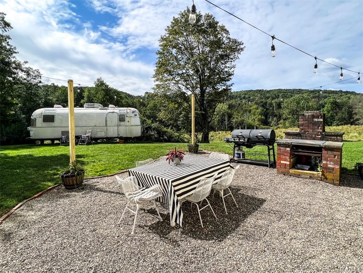
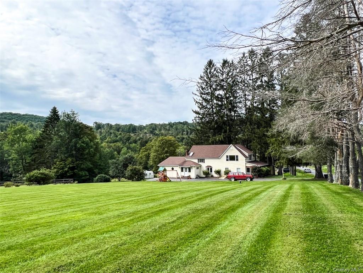
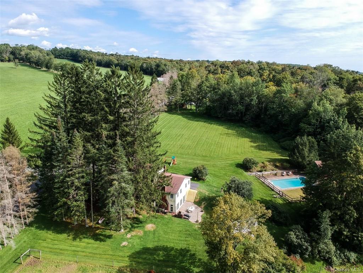
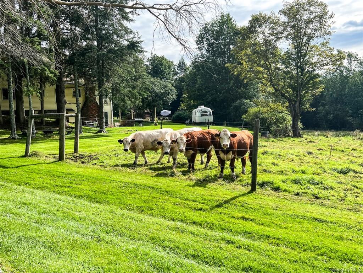
I love it when the land and the house have so much to offer. And the 20x40' swimming pool is a great start. The 10+ acres includes a lush lawn, paddock (with neighboring cows), and woodland, all across the rd from a cattle farm. The house is 3 levels with a primary suite created from 2 smaller rooms and exposing ceiling trusses. Original pine paneling is still in evidence in the formal dining rm and the living rm, serving up those great catskills vibes. There is a double galley, eat-in kitchen with wood stove, and a screened porch rounds out the floor. Upstairs are 2 more brs, a full bath and a large den (or 5th br). A surprise awaits on the lower level, w/a large light-filled "rec room" where 2 sets of sliding glass doors open onto a gravel patio and a wood-burning fireplace is the cherry on top. Set in a peaceful, agricultural area, it is just ten minutes to terrific shops, eateries and amenities in livingston manor and jeffersonville.
| Location/Town | Callicoon |
| Area/County | Sullivan |
| Post Office/Postal City | Livingston Manor |
| Prop. Type | Single Family House for Sale |
| Style | Two Story, Farmhouse |
| Tax | $9,739.00 |
| Bedrooms | 4 |
| Total Rooms | 10 |
| Total Baths | 2 |
| Full Baths | 2 |
| Year Built | 1935 |
| Basement | Full, Partially Finished, See Remarks, Walk-Out Access |
| Construction | Frame, Vinyl Siding |
| Lot SqFt | 452,153 |
| Cooling | Window Unit(s) |
| Heat Source | Electric, Oil, Baseb |
| Property Amenities | Dishwasher, dryer, generator, refrigerator, washer, woodburning stove |
| Patio | Patio, Porch |
| Lot Features | Part Wooded |
| Parking Features | Driveway |
| Tax Assessed Value | 180000 |
| School District | Sullivan West |
| Middle School | Sullivan West High School |
| Elementary School | Sullivan West Elementary Schoo |
| High School | Sullivan West High School |
| Features | Master downstairs, first floor bedroom, cathedral ceiling(s), den/family room, eat-in kitchen, formal dining, master bath, multi level |
| Listing information courtesy of: Country House Realty Inc | |