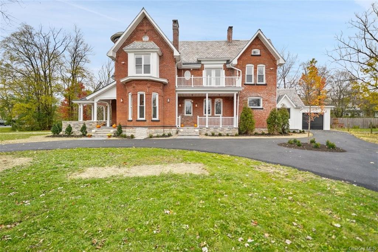
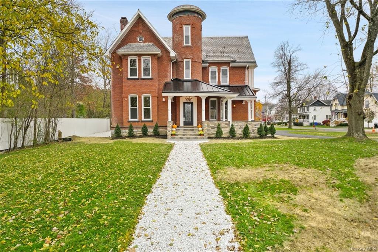
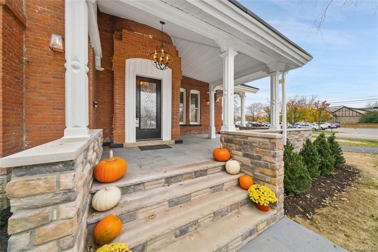
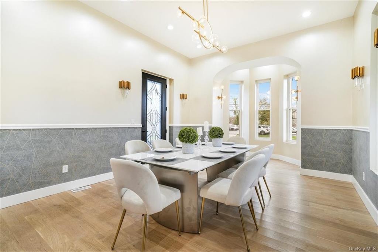
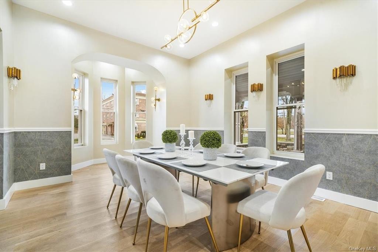
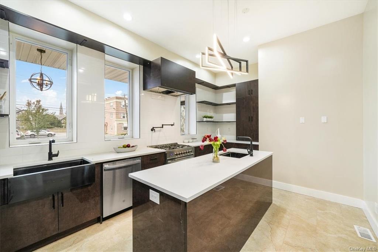
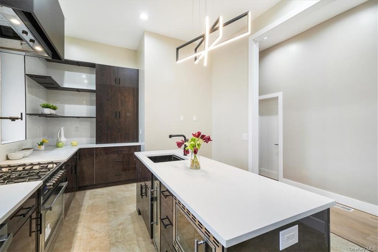
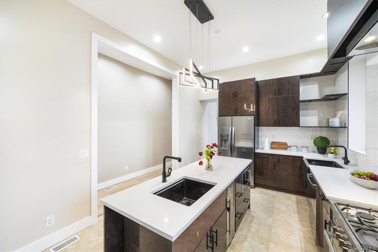
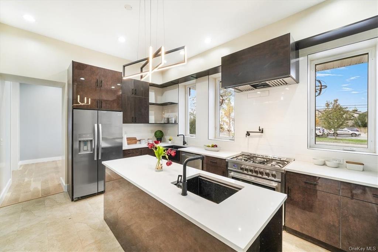
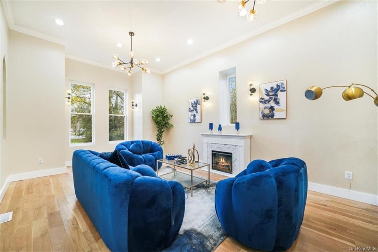
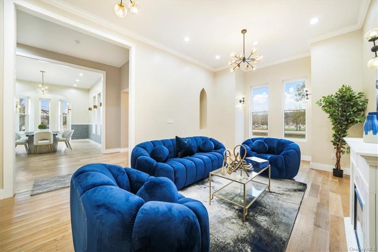
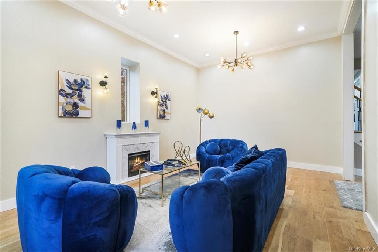
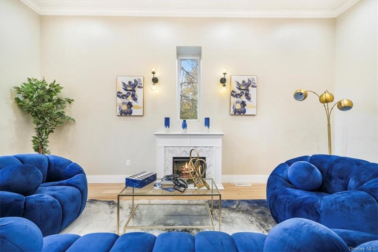
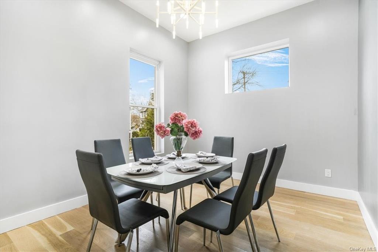
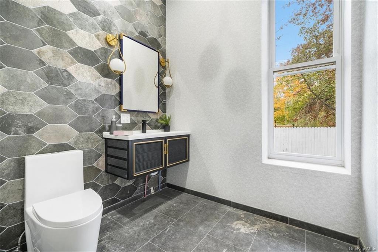
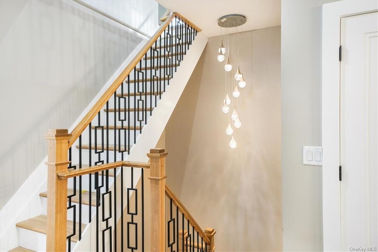
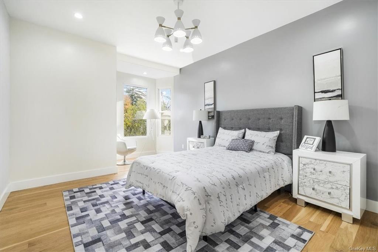
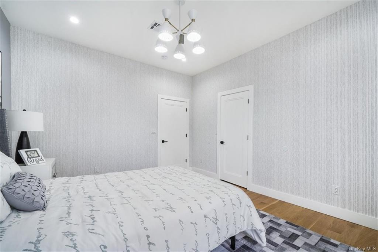
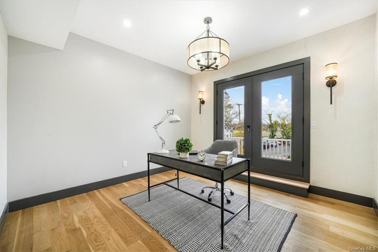
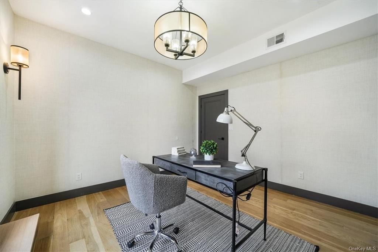
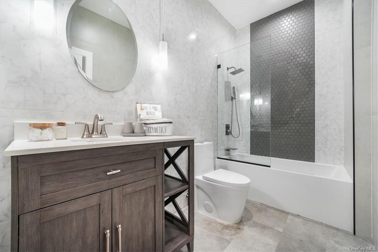
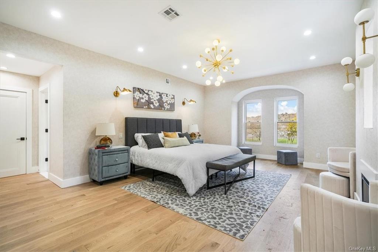
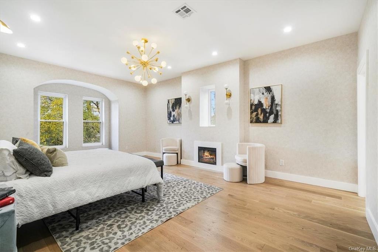
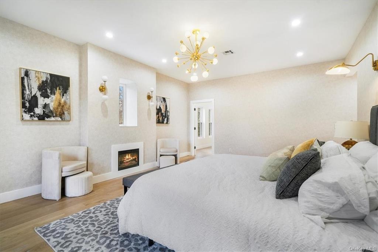
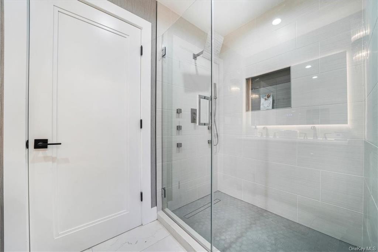
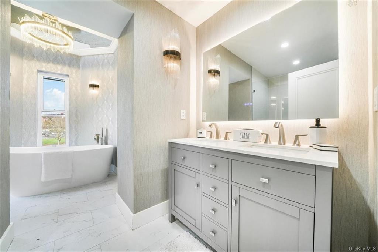
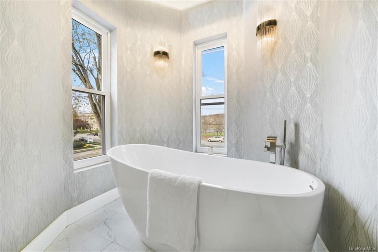
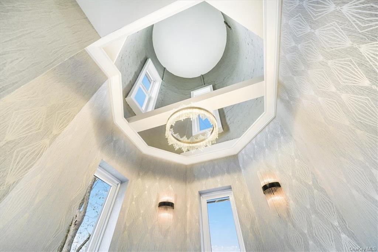
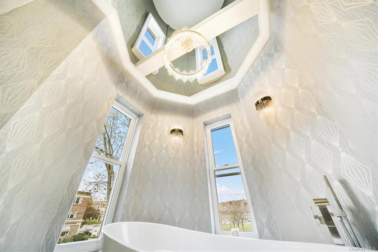
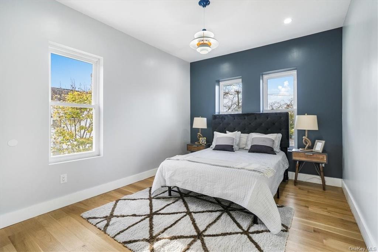
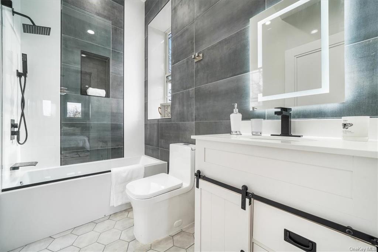
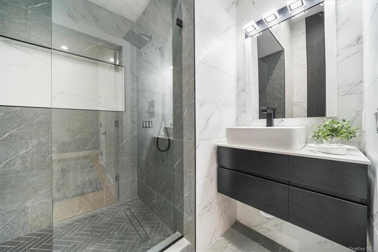
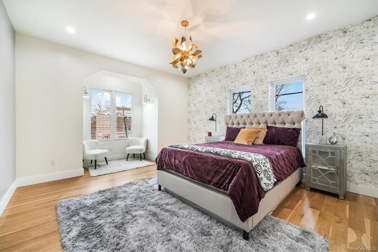
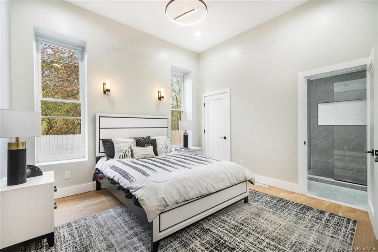
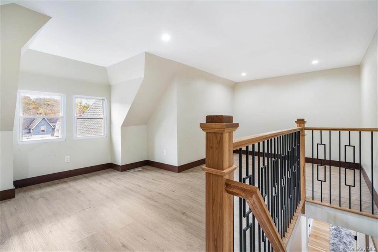
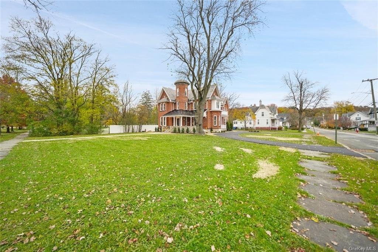
Main street, where antique meets luxury! The much-anticipated restoration of 260 main street is complete. Behind the victorian-style exterior and under the timeless slate tile roof lies a brand-new home with all the modern amenities. Spacious rooms and high ceilings create a grand and elegant atmosphere. Hardwood floors run throughout the entire residence. The kitchen has stainless steel appliances, granite counters, a stove pot filler, a wine fridge, and a tile backsplash. The primary bedroom with a walk-in closet boasts a highly unique turret-style bathroom. A juliet balcony overlooks goshen's historic trotter horse racing track. All bedrooms are large with ample closet space. Additional rooms for creative or work-from-home space with mud-room entry. The stone-sitting porch is perfect for those seeking a touch of history and character. Close to everything in the historic village of goshen with easy transport link access. The local weekly farmers market is held just across the street. Nostalgic modernity welcomes you to goshen.
| Location/Town | Goshen |
| Area/County | Orange |
| Prop. Type | Single Family House for Sale |
| Style | Victorian |
| Bedrooms | 5 |
| Total Rooms | 10 |
| Total Baths | 5 |
| Full Baths | 4 |
| 3/4 Baths | 1 |
| Year Built | 1892 |
| Basement | Crawl Space |
| Construction | Brick, Stone |
| Lot SqFt | 16,000 |
| Cooling | Central Air |
| Heat Source | Natural Gas, Forced |
| Features | Balcony, Juliet Balcony |
| Property Amenities | Chandelier(s), dishwasher, light fixtures, microwave, refrigerator, shed, wine cooler |
| Patio | Porch |
| Window Features | New Windows |
| Community Features | Park, Near Public Transportation |
| Lot Features | Corner Lot, Historic District, Restrictions, Near Public Transit |
| Parking Features | Driveway |
| Tax Assessed Value | 126000 |
| School District | Goshen |
| Middle School | C J Hooker Middle School |
| Elementary School | Scotchtown Avenue School |
| High School | Goshen Central High School |
| Features | Cathedral ceiling(s), formal dining, granite counters, high ceilings, kitchen island, master bath, original details, storage, walk-in closet(s) |
| Listing information courtesy of: Howard Hanna Rand Realty | |