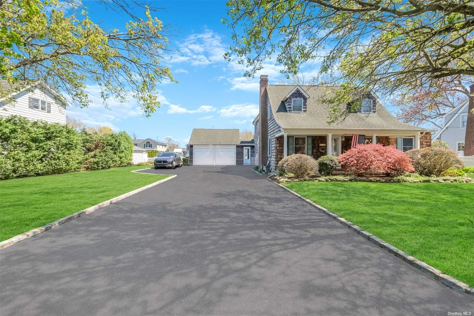
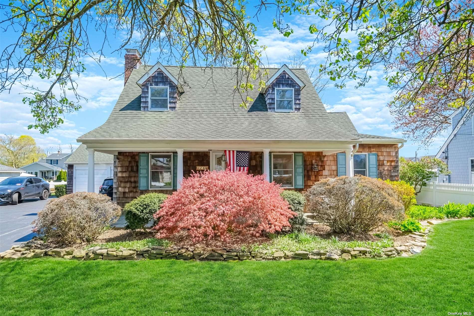
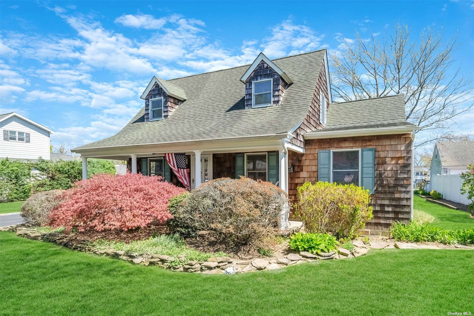
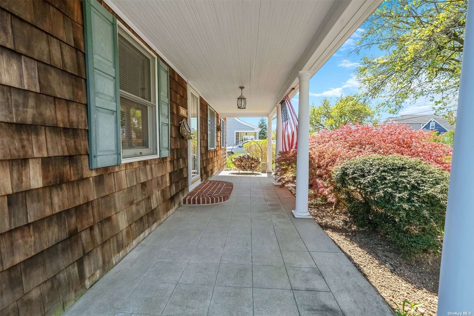
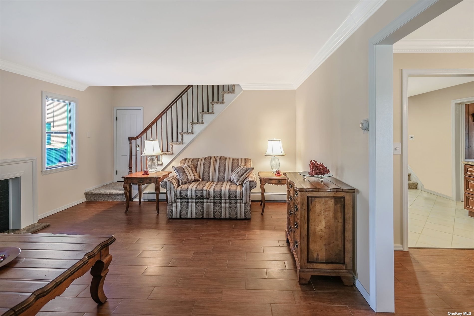
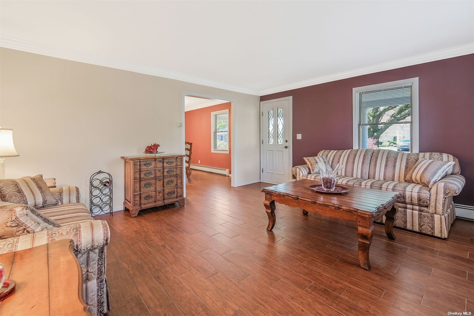
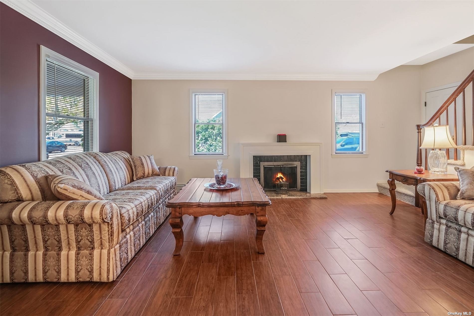
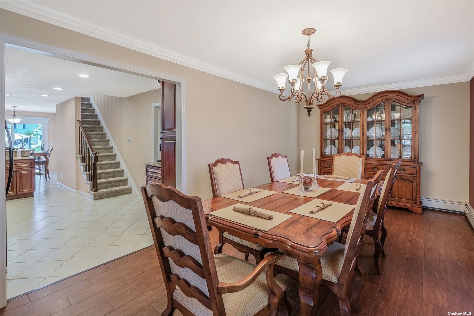
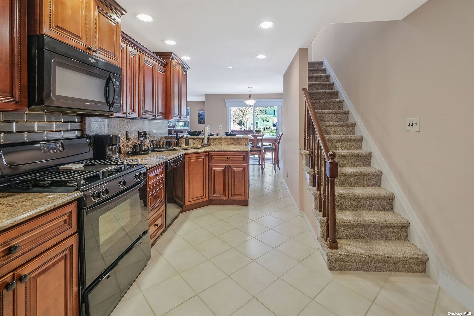
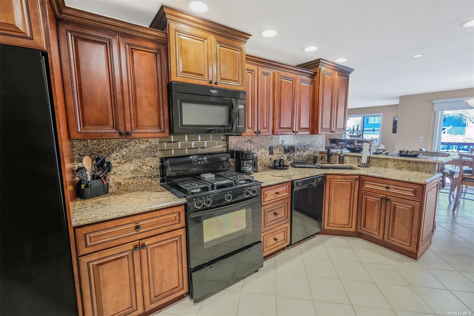
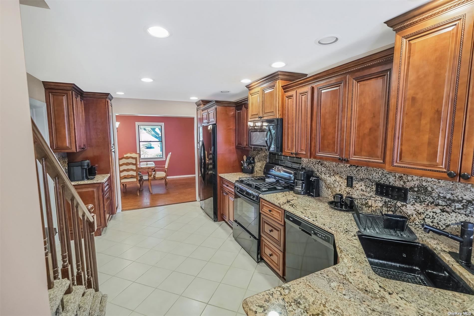
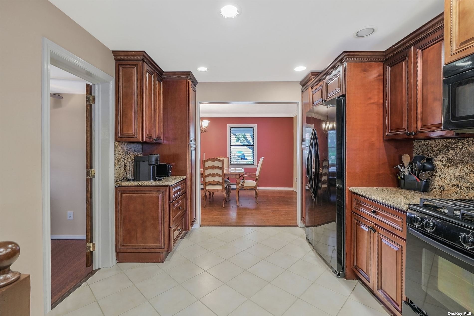
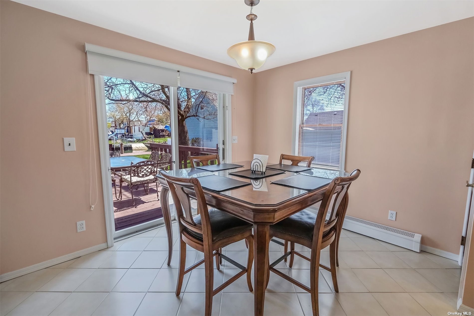
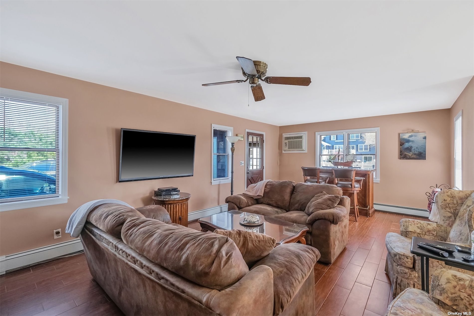
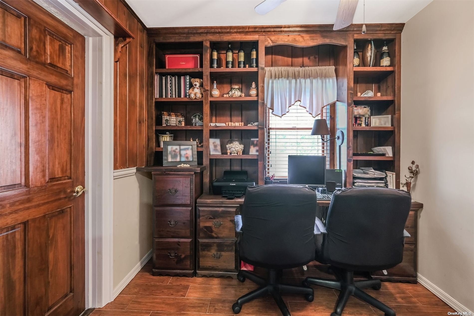
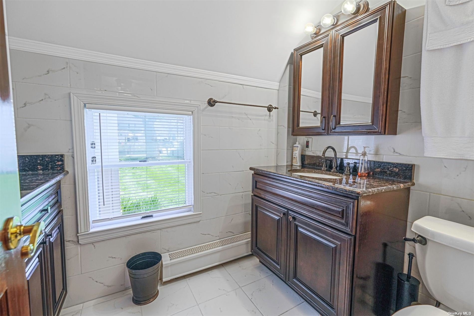
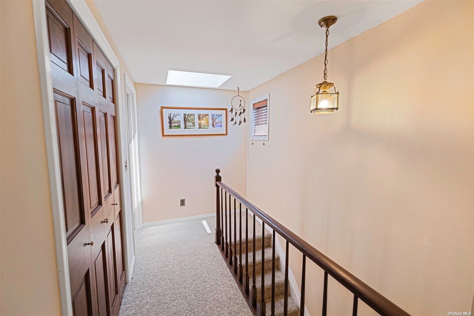
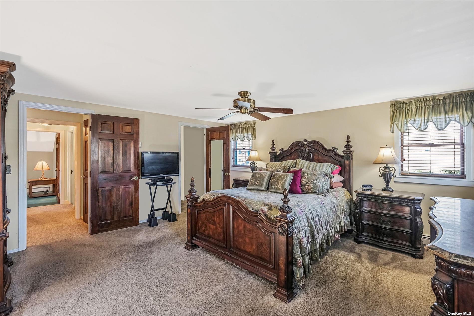
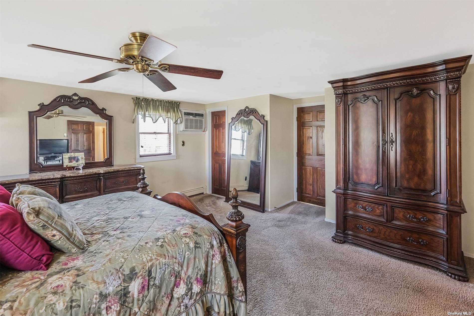
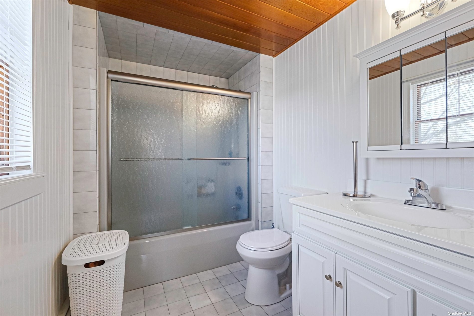
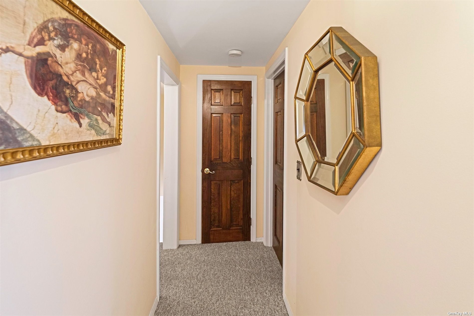
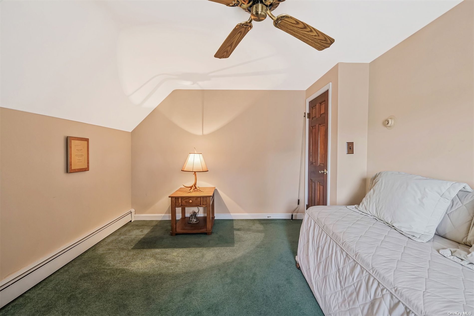
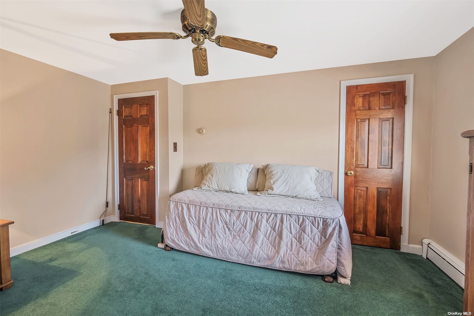
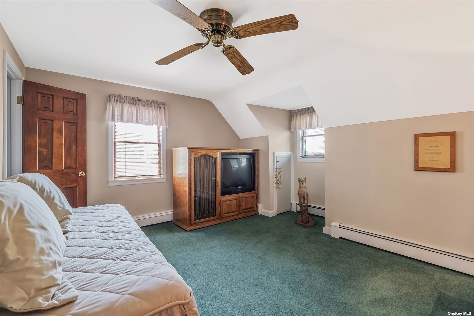
Welcome home to this enchanting colonial that is nestled along the tranquil waterfront. A mere moments from your private beach sanctuary annd offers a captivating retreat of understated luxury. This 3 bedroom, 2 and a half bath residence boasts a recent kitchen remodel that leaves no detail overlooked, providing an abundance of counter space adorned with exquisite granite countertops. The heart of this home, the kitchen, features a gracious breakfast bar and an inviting eating area that effortlessly flows onto a picturesque deck through sliding doors. The grandeur of this home continues with a spacious formal dining room and a living room adorned with exquisite crown molding, where a cozy fireplace beckons moments of warmth and reflection. A dedicated home office adds a touch of practicality and convenience. Throughout this abode, generous closets and ample storage spaces are thoughtfully integrated, ensuring your lifestyle remains uncluttered and organized. A new washer/dryer enhances the convenience of daily living. Upstairs, the large master bedroom awaits, boasting a tastefully remodeled master bathroom. Two additional guest rooms are perfect for family or friends, accompanied by a full bathroom for their comfort. The first floor is adorned with wood-like tile, second floor, while the second floor is graced by brand new carpeting features dual staircases for added elegance. An attached 2-car garage is conveniently connected to the main residence via a charming breezeway leading to a spacious family room. Start your days with beautiful sunrises while sipping coffee in your backyard or unwind while gazing at stunning sunsets from your coved front porch. Revel in the rare 110-foot bulkhead, allowing direct access to the wide canal and the captivating great south bay beyond. The generous yard provides a canvas for your landscaping dreams, while the expansive driveway accommodates up to 8 cars. Enjoy peace of mind with newly upgraded electric to 220 amps and the efficiency of a 4-zone heating system. The mechanics of the garage doors have been meticulously maintained, and a 2-zone sprinkler system ensures your lawn remains lush and green. Additionally, two new storm doors have been added to the breezeway, further enhancing the overall appeal. This splendid property sits on a more then generous lot measuring 125x110 and offers the best of both worlds with a spacious back deck for entertaining and a covered front porch for moments of quiet reflection. In every aspect, this home harmoniously blends elegance, functionality, and coastal serenity, promising a lifestyle of timeless beauty and comfort. The only thing this home is missing is... You!
| Location/Town | Amityville |
| Area/County | Suffolk |
| Prop. Type | Single Family House for Sale |
| Style | Colonial |
| Tax | $17,583.00 |
| Bedrooms | 3 |
| Total Rooms | 11 |
| Total Baths | 3 |
| Full Baths | 2 |
| 3/4 Baths | 1 |
| Year Built | 1937 |
| Basement | Crawl Space |
| Construction | Frame, Cedar, Shake Siding |
| Lot Size | 100x125 |
| Lot SqFt | 12,500 |
| Cooling | Wall Unit(s) |
| Heat Source | Natural Gas, Hot Wat |
| Features | Bulkhead |
| Window Features | Skylight(s) |
| Parking Features | Private, Detached, 2 Car Detached |
| Tax Lot | 8 |
| School District | Amityville |
| Middle School | Edmund W Miles Middle School |
| High School | Amityville Memorial High Schoo |
| Features | Den/family room, eat-in kitchen, formal dining, granite counters, home office, master bath, storage, walk-in closet(s) |
| Listing information courtesy of: Signature Premier Properties | |