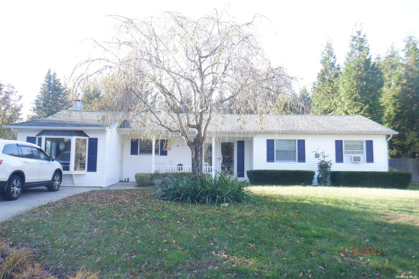
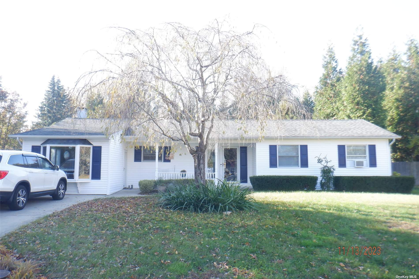
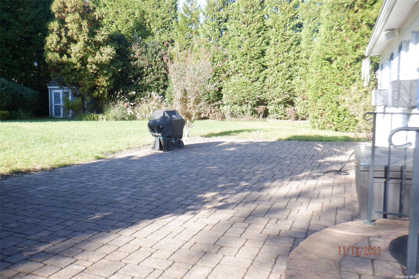
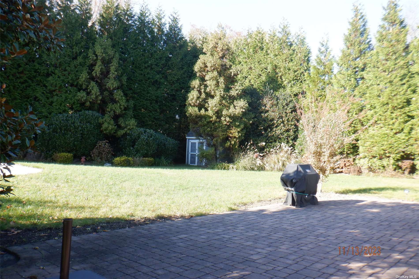
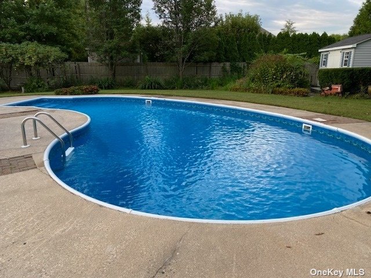
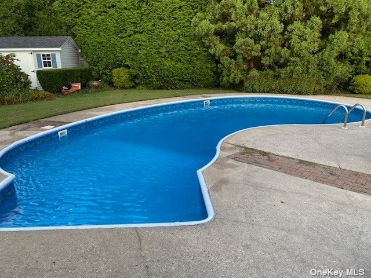
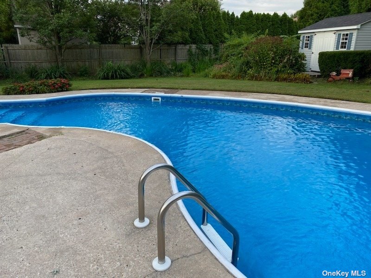
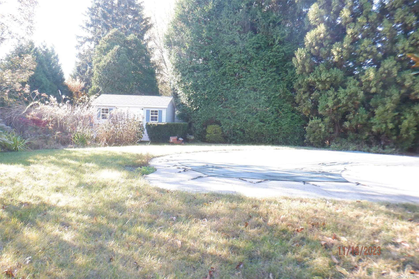
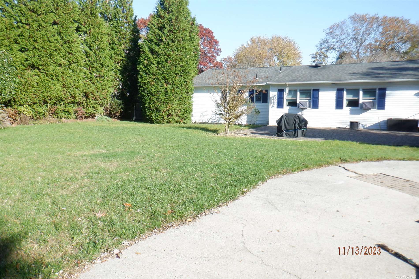
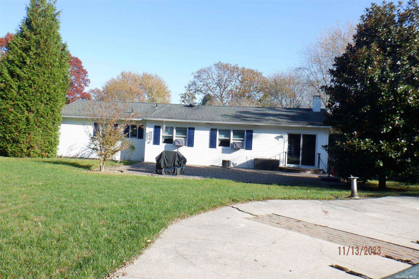
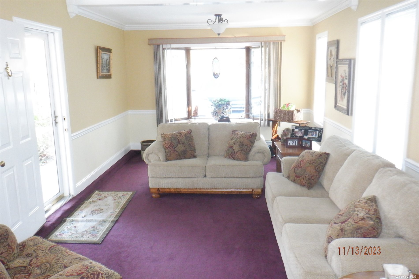
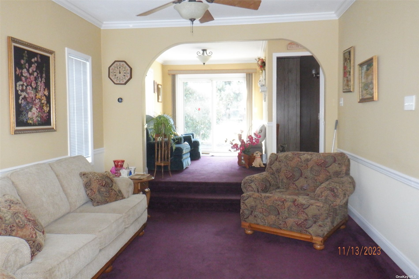
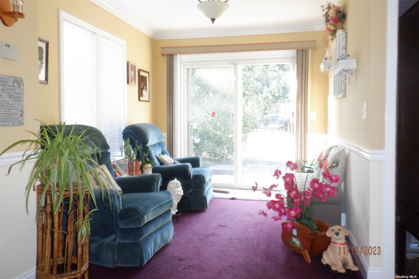
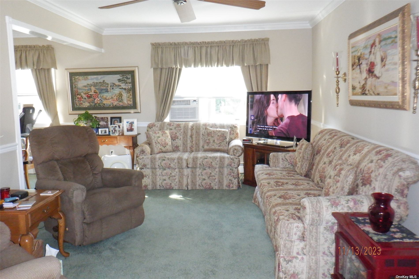
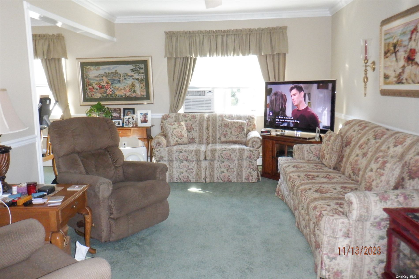
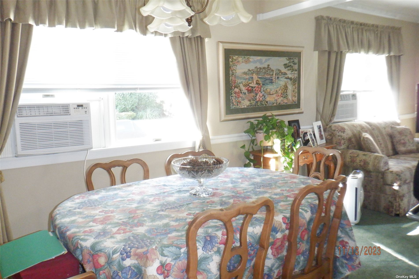
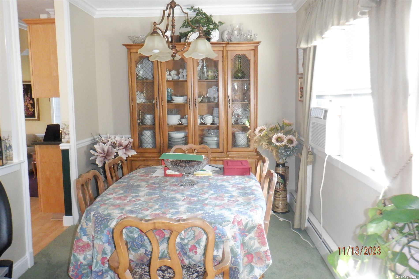
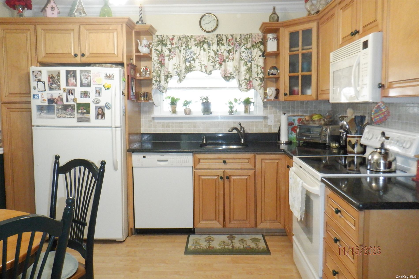
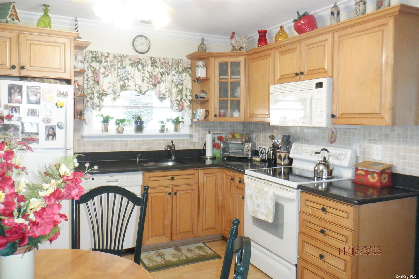
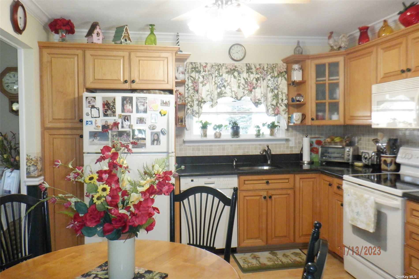
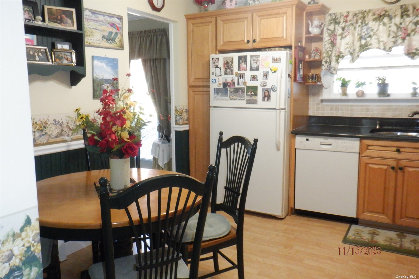
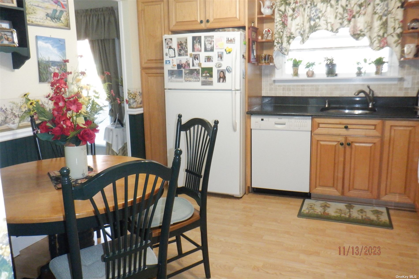
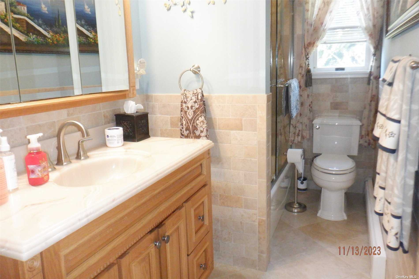
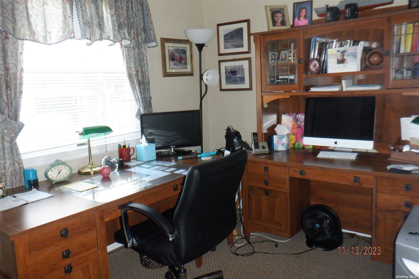
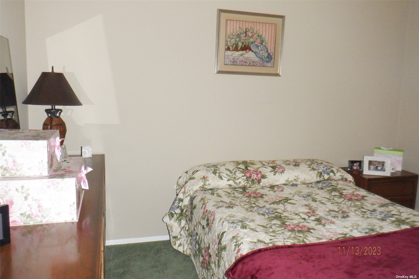
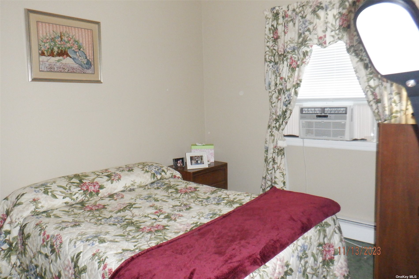
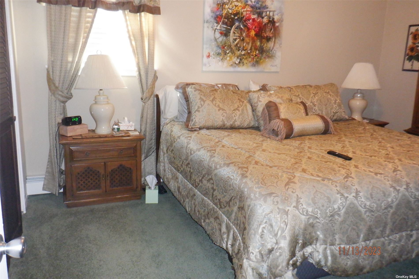
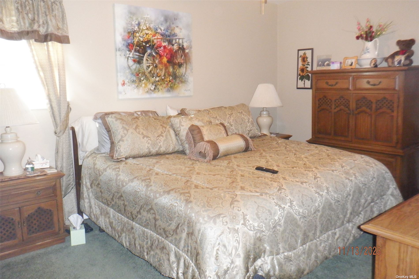
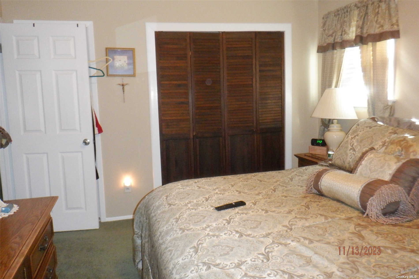
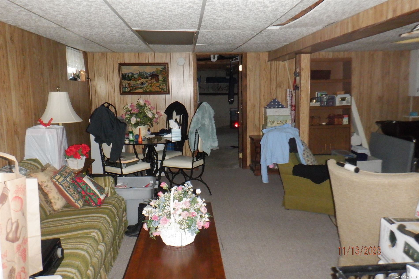
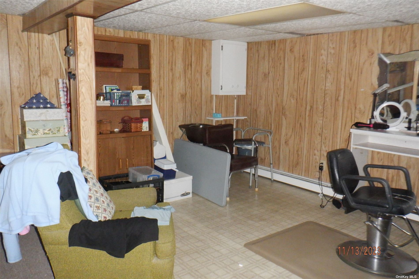
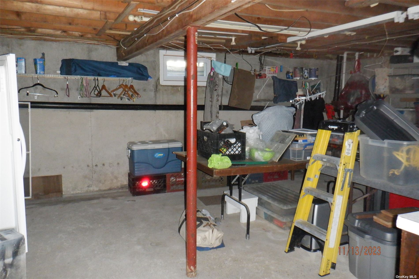
Discover the charm of shoreham, ny in this exceptional ranch-style home tucked away on a peaceful cul-de-sac. Immaculately maintained and move-in ready, this residence boasts 3 spacious bedrooms, a well-appointed full bathroom, a welcoming living room, a formal dining room, and a cozy family room with a sitting area. The heart of this home is its custom kitchen featuring honey maple cabinets, offering both functionality and style. The possibilities are endless for culinary creations in this well-designed space. In addition to the main living areas, the home offers a full partially finished basement with an injector pump in place, making it incredibly convenient to add a second bathroom if desired. Step outside and be greeted by a serene oasis in your own backyard. Enjoy summer days by the in-ground pool, surrounded by a fenced. 51 acre lot, providing privacy and room for outdoor activities. This shoreham gem is not just a house; it's a place to create lasting memories and call home. Don't miss the opportunity to make it yours!
| Location/Town | Shoreham |
| Area/County | Suffolk |
| Prop. Type | Single Family House for Sale |
| Style | Ranch |
| Tax | $9,741.00 |
| Bedrooms | 3 |
| Total Rooms | 8 |
| Total Baths | 1 |
| Full Baths | 1 |
| Year Built | 1972 |
| Basement | Finished, Full |
| Construction | Frame, Vinyl Siding |
| Lot Size | .51 |
| Lot SqFt | 22,216 |
| Cooling | Wall Unit(s) |
| Heat Source | Oil, Baseboard |
| Zoning | 210 |
| Features | Sprinkler System |
| Property Amenities | A/c units, ceiling fan, curtains/drapes, dehumidifier, dishwasher, dryer, light fixtures, mailbox, microwave, pool equipt/cover, refrigerator, screens, shed, washer |
| Patio | Patio |
| Lot Features | Level, Cul-De-Sec |
| Parking Features | Private, Driveway |
| Tax Lot | 82 |
| School District | Shoreham-Wading River |
| Middle School | Albert G Prodell Middle School |
| High School | Shoreham-Wading River High Sch |
| Features | Master downstairs, first floor bedroom, den/family room, eat-in kitchen, formal dining, entrance foyer, storage |
| Listing information courtesy of: EXP Realty | |