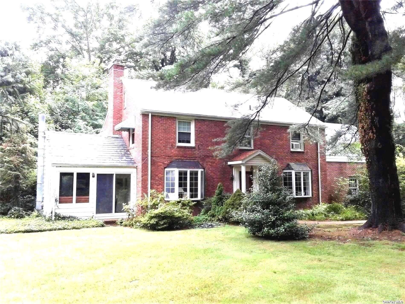
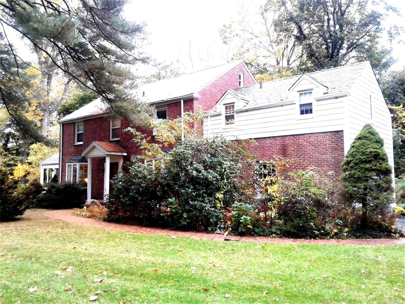
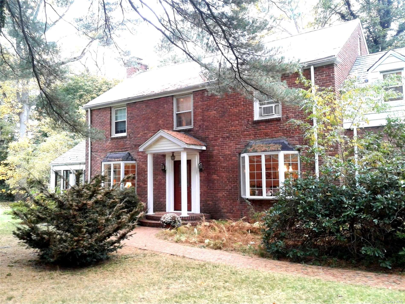
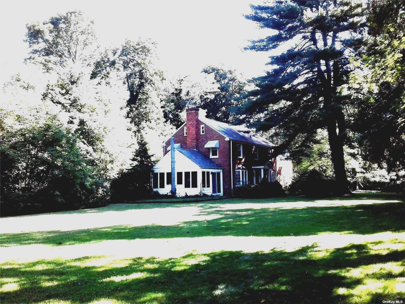
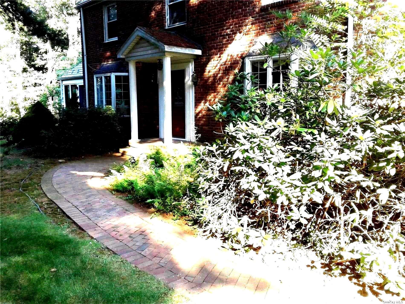
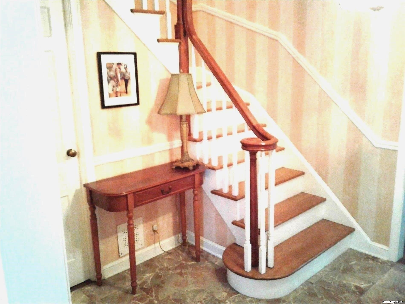
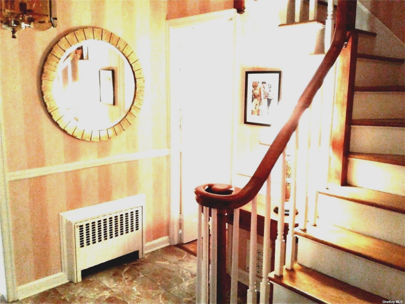
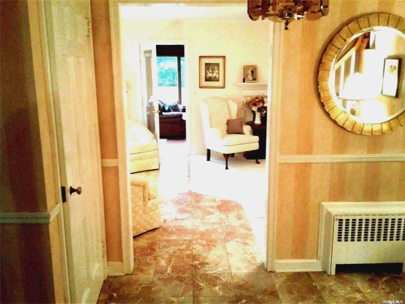
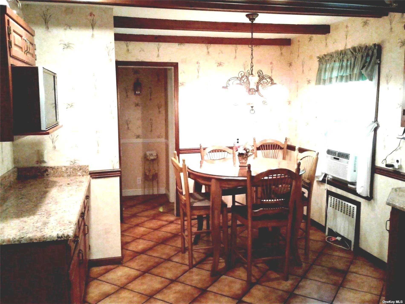
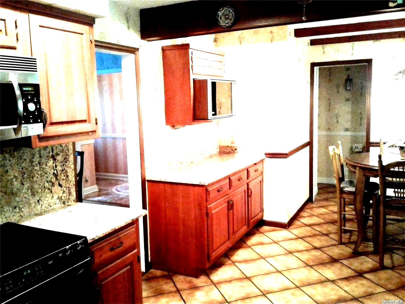
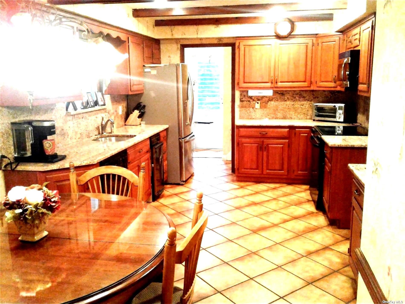
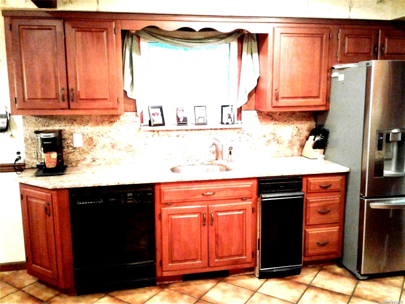
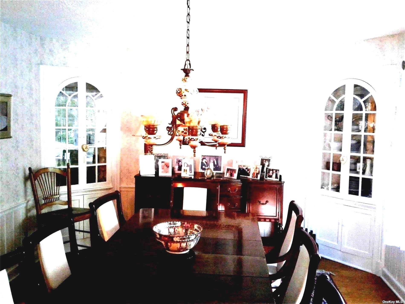
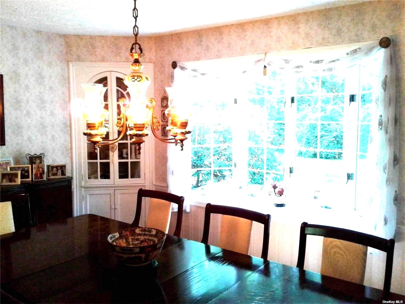
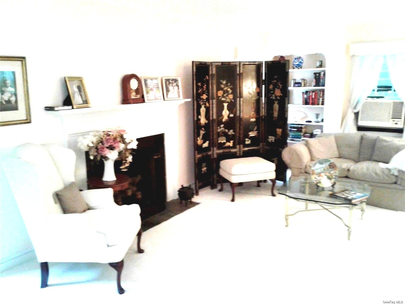
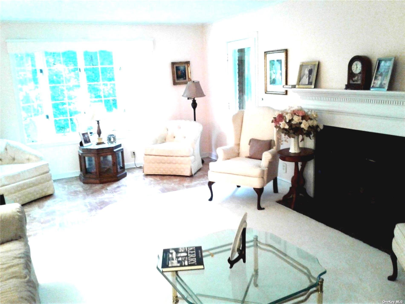
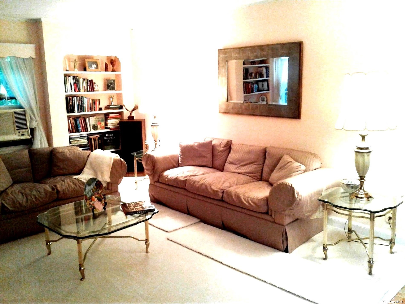
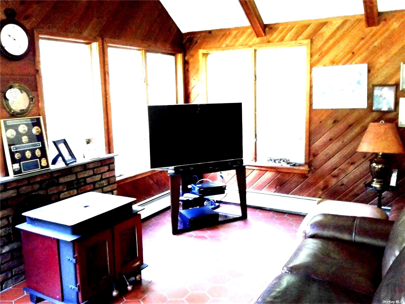
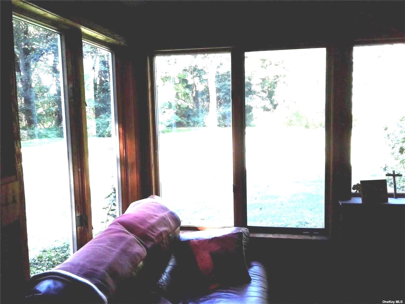
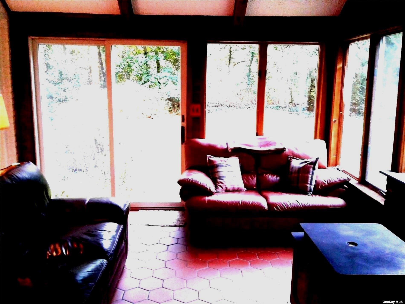
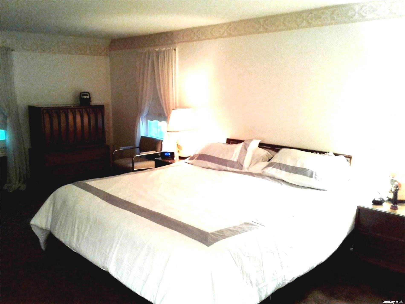
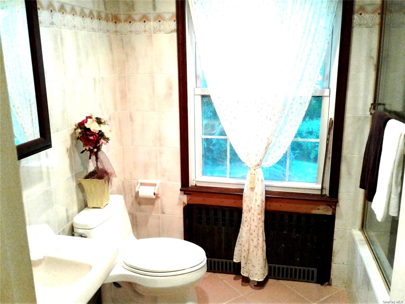
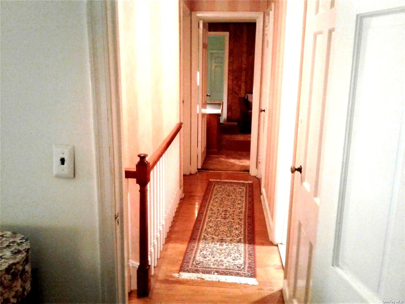
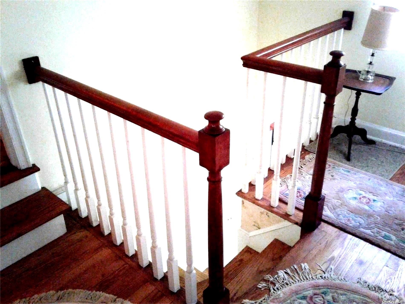
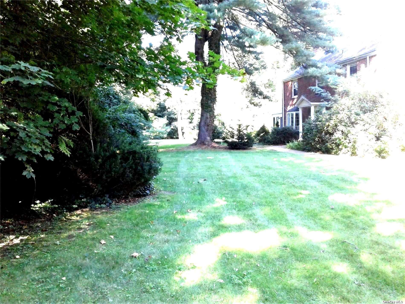
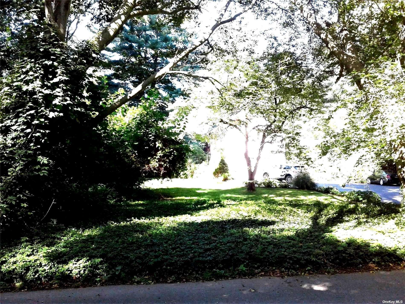
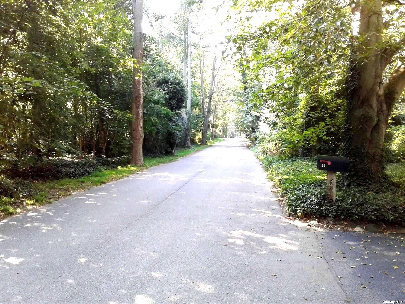
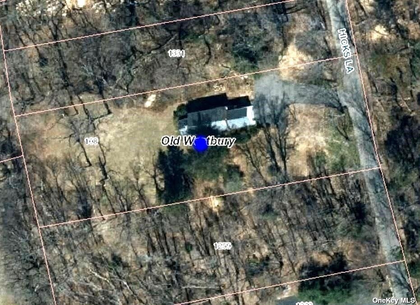
Property Description
Price adjustment. Very motivated seller. Best value in the village of old westbury. Located on a private secluded road. 5 bedrooms and 3. 5 bathrooms. Eat in kitchen with granite countertops. Dining room with custom built-in cabinetry. Living room with marble flooring and a wood burning fireplace. Heated sun porch for year-round enjoyment. Double staircases. Hardwood flooring. Walk up attic. Full basement. +/- 2. 4 acres - survey available. Conveniently located near all major transportation hubs and local attractions. Classic brick colonial charm with privacy on a huge lot in historic old westbury!
Property Information
| Location/Town | Old Westbury |
| Area/County | Nassau |
| Prop. Type | Single Family House for Sale |
| Style | Colonial |
| Tax | $36,939.00 |
| Bedrooms | 5 |
| Total Rooms | 9 |
| Total Baths | 4 |
| Full Baths | 3 |
| 3/4 Baths | 1 |
| Year Built | 1940 |
| Basement | Full, Unfinished |
| Construction | Brick, Aluminum Siding |
| Lot Size | 2.4 |
| Lot SqFt | 104,544 |
| Cooling | Window Unit(s) |
| Heat Source | Natural Gas, Baseboa |
| Features | Private Entrance |
| Property Amenities | A/c units, chandelier(s), convection oven, cook top, curtains/drapes, dishwasher, door hardware, dryer, fireplace equip, garage door opener, garage remote, light fixtures, mailbox, microwave, screens, washer |
| Condition | Excellent |
| Patio | Porch |
| Community Features | Park, Near Public Transportation |
| Lot Features | Level, Wooded, Near Public Transit, Private |
| Parking Features | Private, Attached, 1 Car Attached, Driveway, Off Street |
| Tax Lot | 108 |
| School District | Westbury |
| Middle School | Westbury Middle School |
| High School | Westbury High School |
| Features | Cathedral ceiling(s), den/family room, eat-in kitchen, formal dining, entrance foyer, granite counters, home office, master bath, powder room |
| Listing information courtesy of: Keller Williams Realty Elite | |
Mortgage Calculator
Note: web mortgage-calculator is a sample only; for actual mortgage calculation contact your mortgage provider