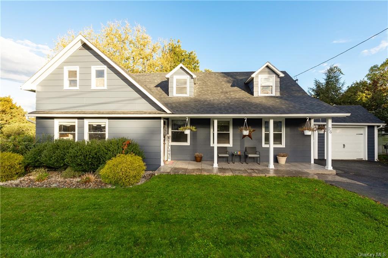
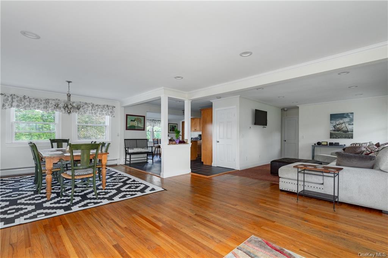
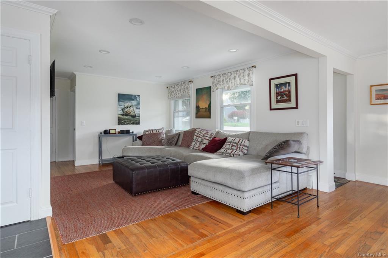
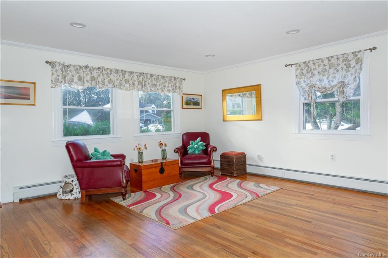
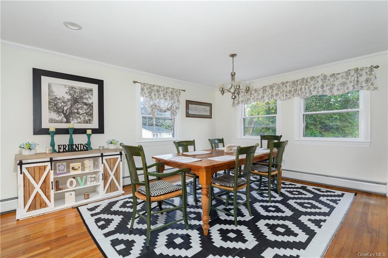
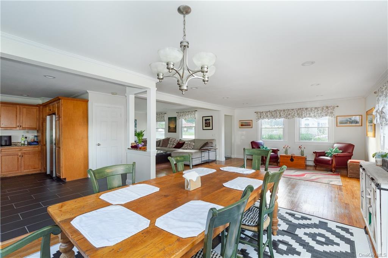
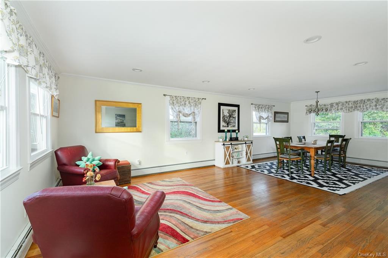
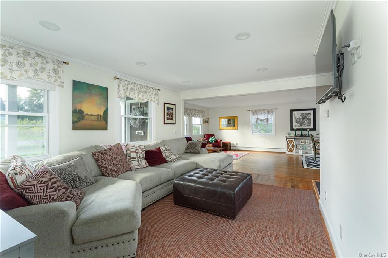
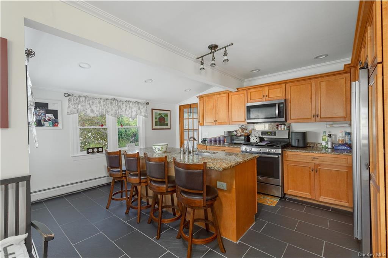
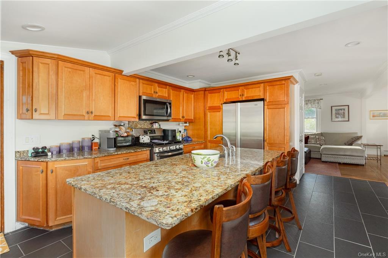
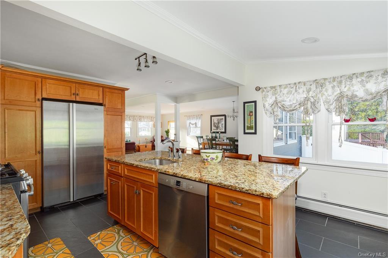
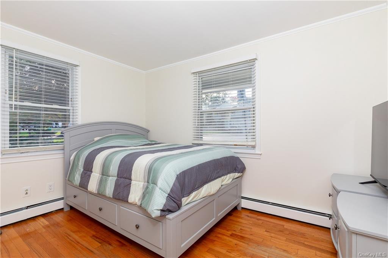
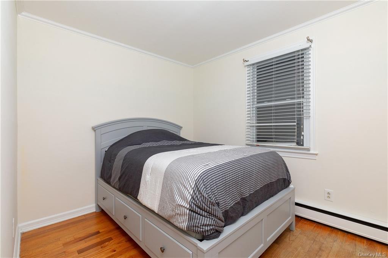
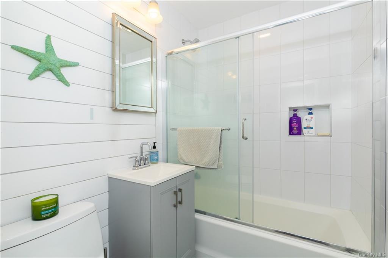
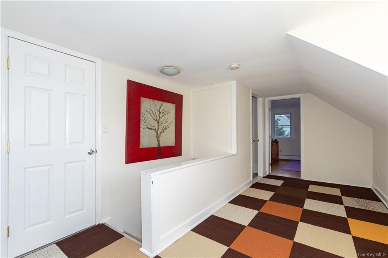
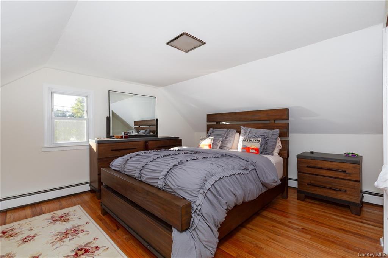
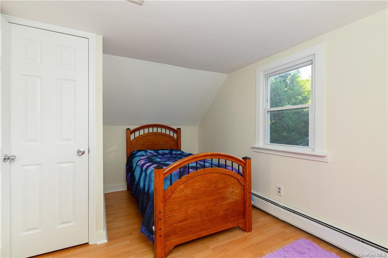
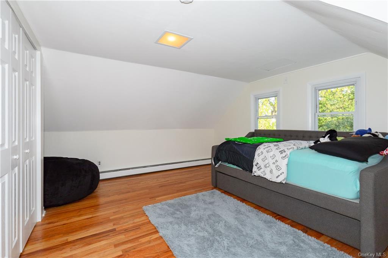
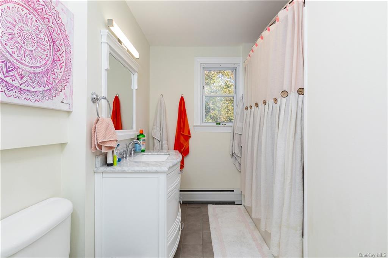
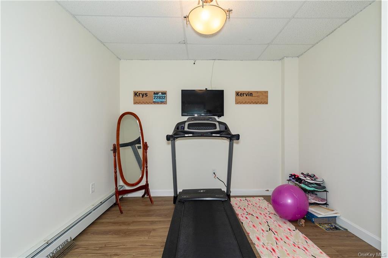
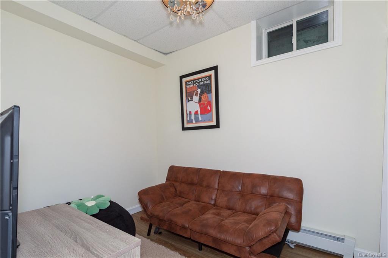
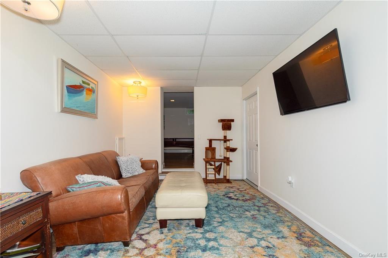
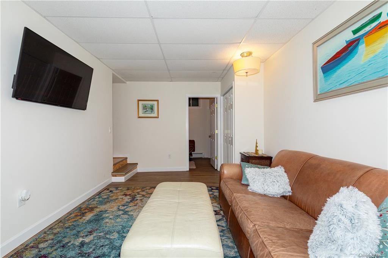
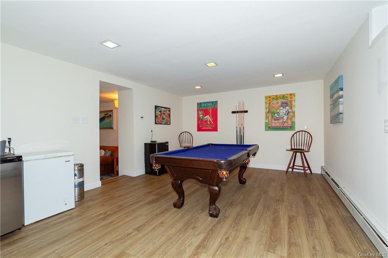
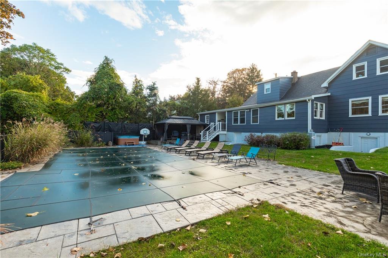
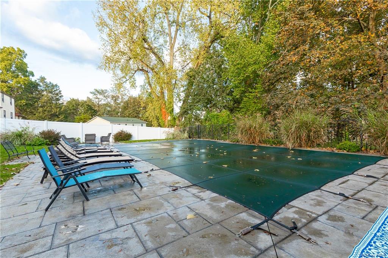
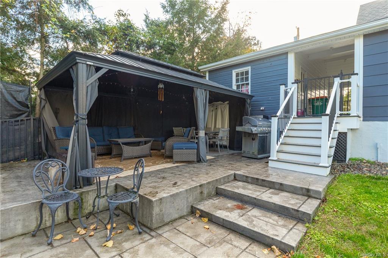
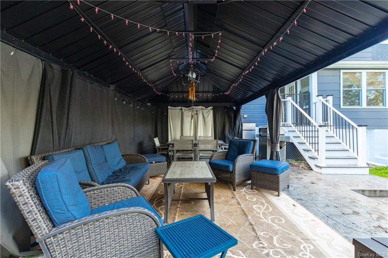
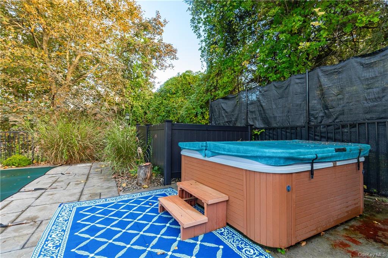
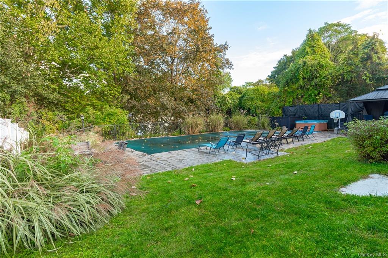
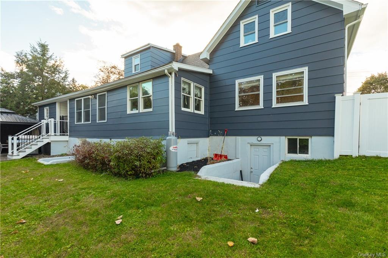
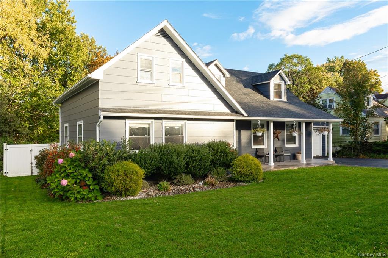
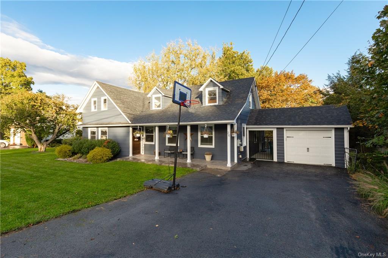
Welcome to your dream home at 26 hasbrouck drive, nestled in the highly sought-after spackenkill school district in the town of poughkeepsie. This picturesque 5 bed 2 bath cape cod style home offers an exceptional blend of classic charm and modern amenities. The heart of the home is the well-appointed kitchen, where you will delight in the ample storage and convenience of a breakfast bar. The main level also features two bedrooms and a full bathroom, providing the option for a first-floor primary suite, guest room, or a home office. Upstairs, you'll find three additional bedrooms and another full bathroom. Step outside, and you'll be welcomed by your very own outdoor oasis. The in-ground pool, surrounded by a spacious patio, lush greenery, and privacy fencing, promises endless summer fun and relaxation. You'll also find yourself conveniently situated near shopping, dining, parks, and the beautiful hudson river. Schedule your private showing today!
| Location/Town | Poughkeepsie |
| Area/County | Dutchess |
| Prop. Type | Single Family House for Sale |
| Style | Cape Cod |
| Tax | $14,570.00 |
| Bedrooms | 5 |
| Total Rooms | 12 |
| Total Baths | 2 |
| Full Baths | 2 |
| Year Built | 1949 |
| Basement | Finished, Full, Walk-Out Access |
| Construction | Frame |
| Lot SqFt | 10,890 |
| Cooling | None |
| Heat Source | Oil, Baseboard |
| Property Amenities | Dishwasher, microwave, refrigerator |
| Pool | In Ground |
| Patio | Patio |
| Community Features | Park |
| Parking Features | Attached, 1 Car Attached, Driveway |
| Tax Assessed Value | 510000 |
| School District | Spackenkill |
| Middle School | Orville A Todd Middle School |
| Elementary School | Hagan School, Nassau School |
| High School | Spackenkill High School |
| Features | Exercise room, home office, multi level, open kitchen, storage |
| Listing information courtesy of: BHHS Hudson Valley Properties | |