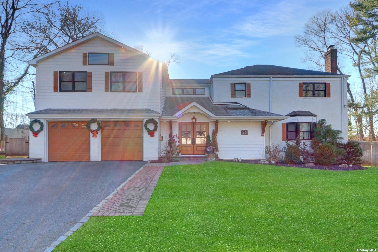
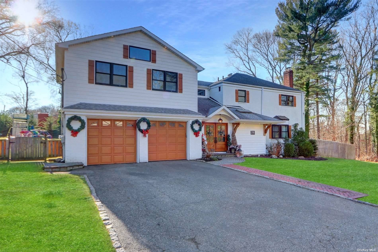
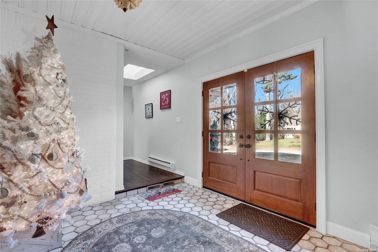
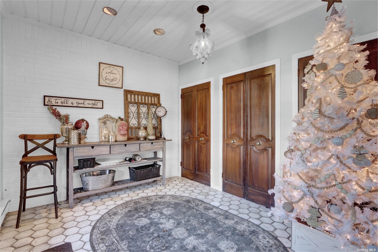
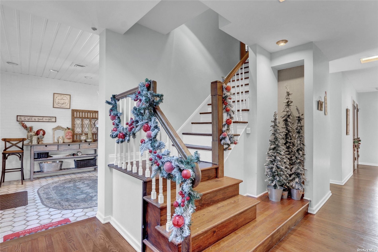
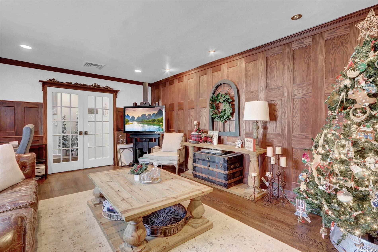
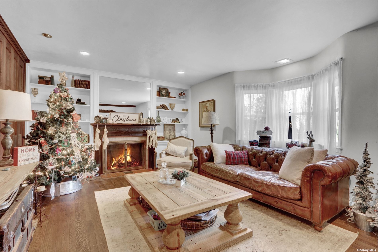
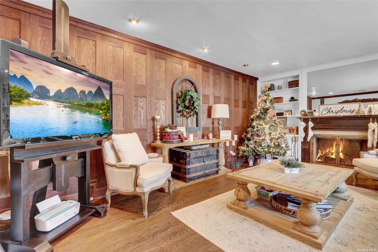
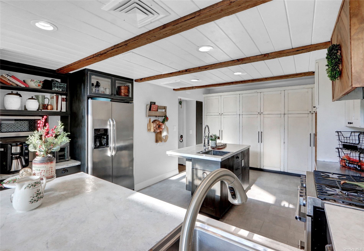
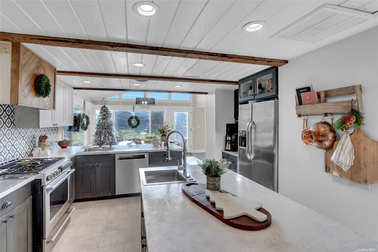
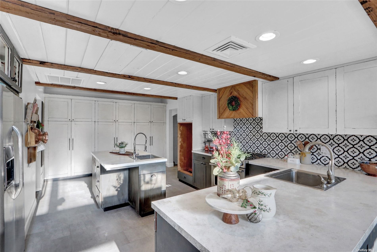
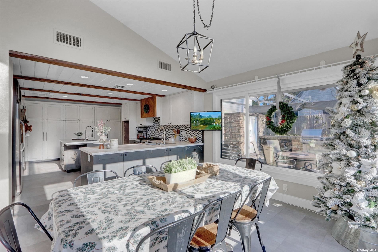
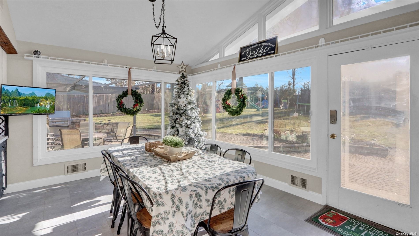
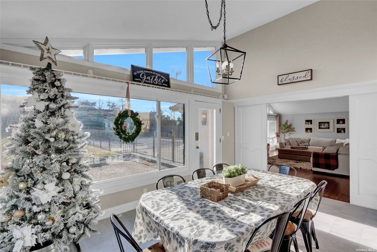
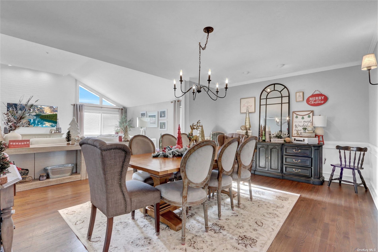
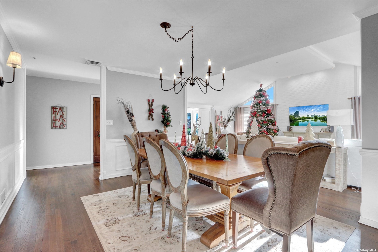
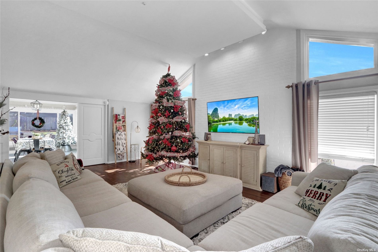
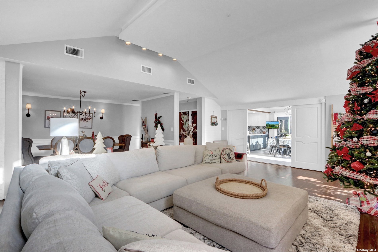
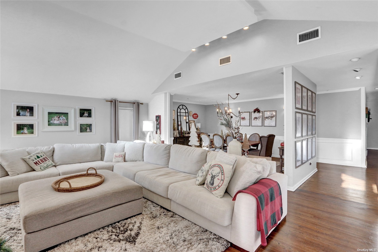
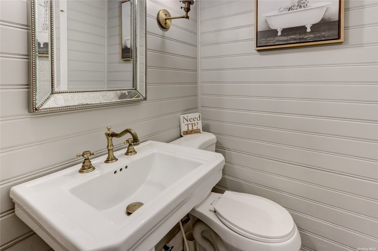
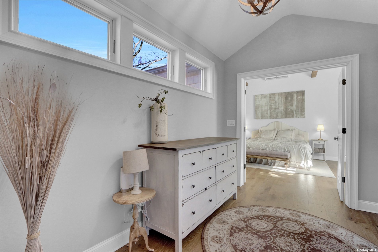
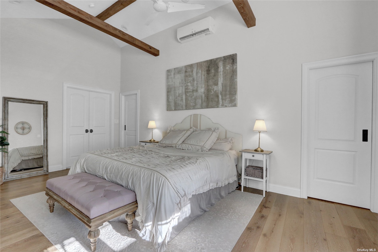
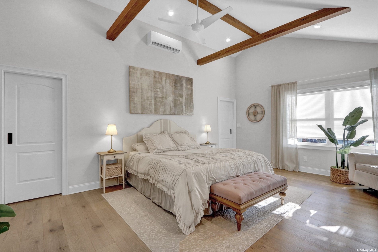
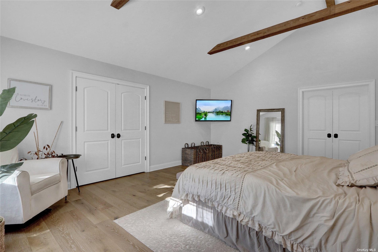
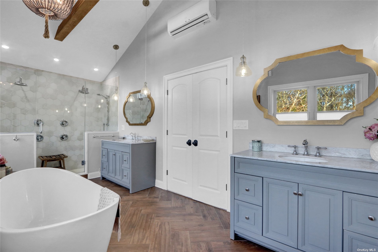
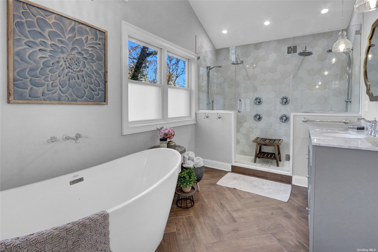
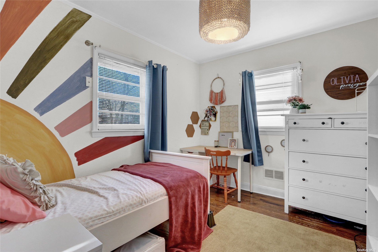
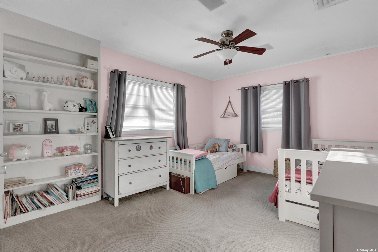
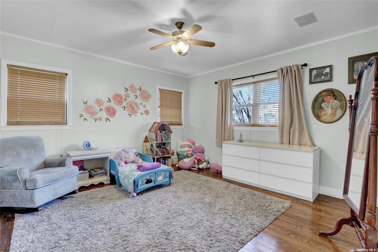
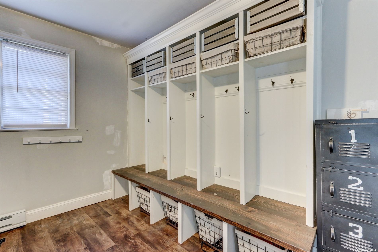
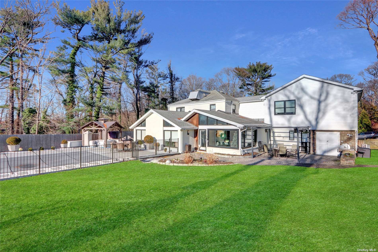
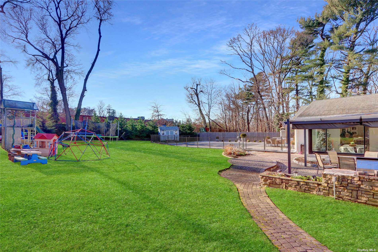
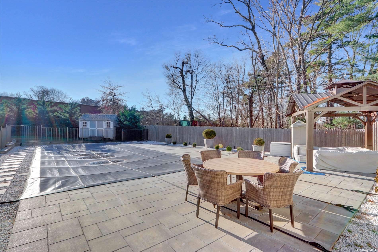
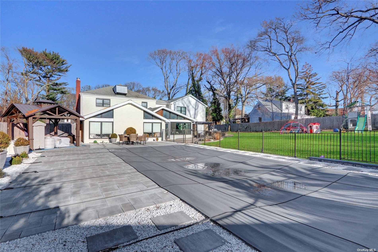
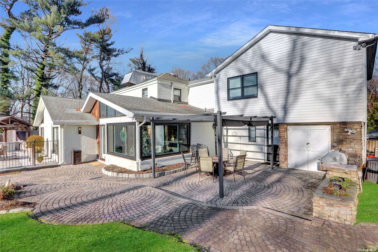
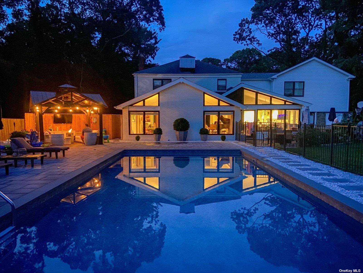
One of a kind colonial located on a dead end street in the heart of smithtown. Walk in to a large private entry way with loads of custom closets. Super sized kitchen with cabinets galore. Large mudroom off of garage and backyard. Formal living room w/fire place, finely appointed. Banquet style formal dining room, extra large great room off of kitchen and dining room. Powder room and full bath located on the 1st floor. Upstairs has a brand new master en suite with his and hers walk in closets complete with laundry. Three large bedrooms along with another full bath. Finished basement for playroom and utilities/work shop/storage. Backyard is an entertainers delight with built in barbeque and brand new 16 by 40 built in heated mineral pool. This home is a must see!
| Location/Town | Smithtown |
| Area/County | Suffolk |
| Prop. Type | Single Family House for Sale |
| Style | Colonial |
| Tax | $20,960.00 |
| Bedrooms | 4 |
| Total Rooms | 9 |
| Total Baths | 4 |
| Full Baths | 3 |
| 3/4 Baths | 1 |
| Year Built | 1975 |
| Basement | Bilco Door(s), Partial, Partially Finished |
| Construction | Brick, Frame, Vinyl Siding |
| Lot Size | .50 |
| Lot SqFt | 21,780 |
| Cooling | Central Air, Ductless |
| Heat Source | Natural Gas, Forced |
| Features | Sprinkler System |
| Property Amenities | Dishwasher, dryer, gas grill, pool equipt/cover, refrigerator, washer |
| Pool | In Ground |
| Condition | Excellent |
| Patio | Patio |
| Window Features | New Windows |
| Parking Features | Private, Attached, 2 Car Attached |
| Tax Lot | 7 |
| School District | Smithtown |
| Middle School | Accompsett Middle School |
| Elementary School | Smithtown Elementary School |
| High School | Smithtown High School-West |
| Features | Cathedral ceiling(s), den/family room, eat-in kitchen, formal dining, entrance foyer, master bath, powder room, walk-in closet(s) |
| Listing information courtesy of: Century 21 Crown Homes | |