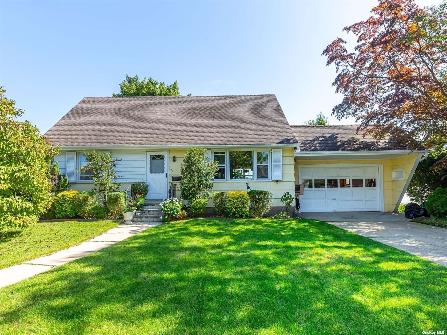
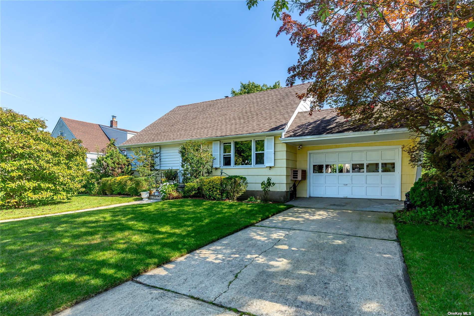
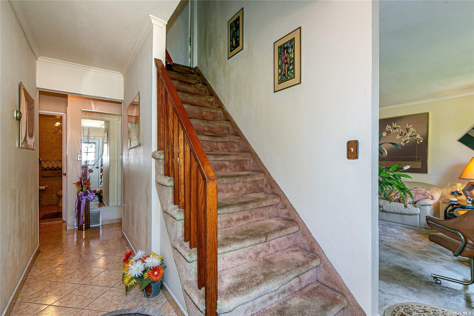
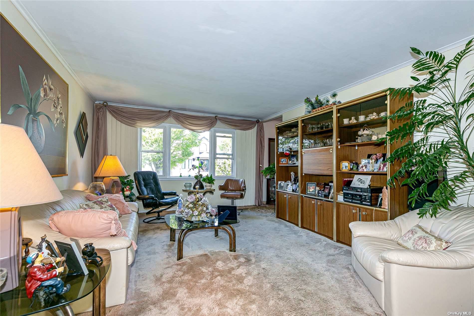
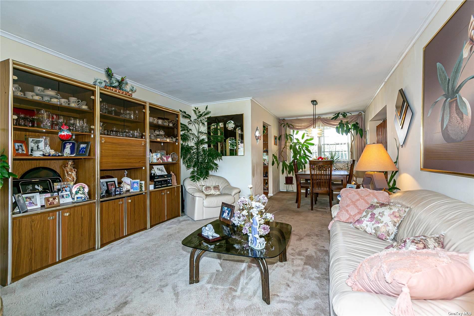
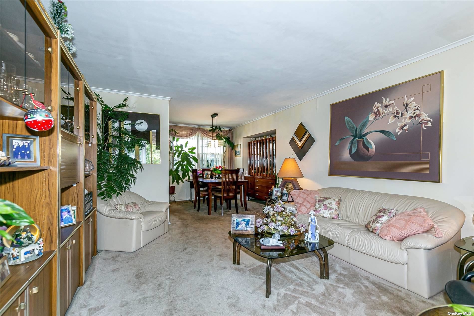
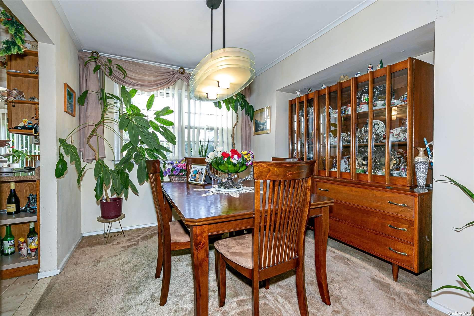
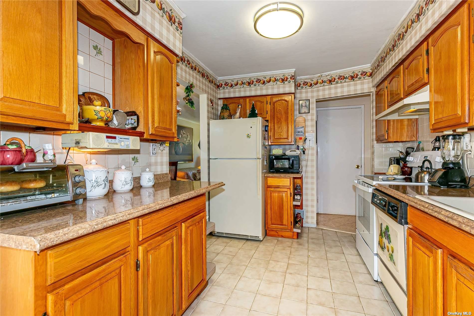
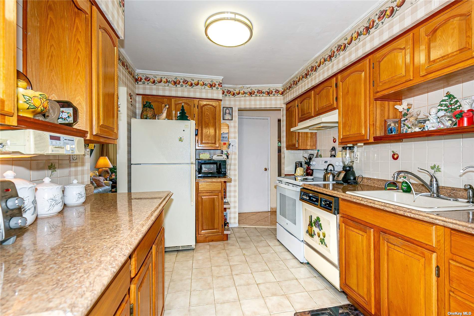
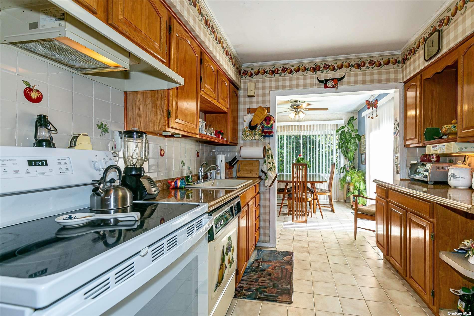
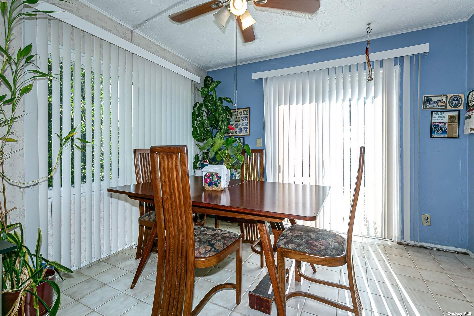
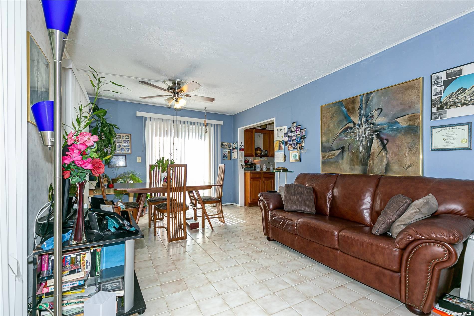
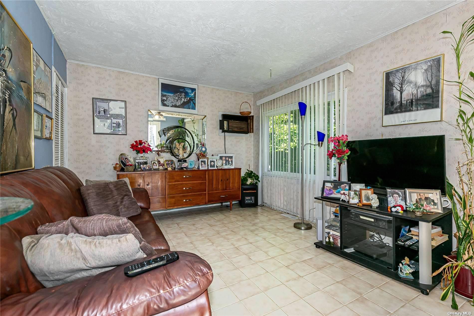
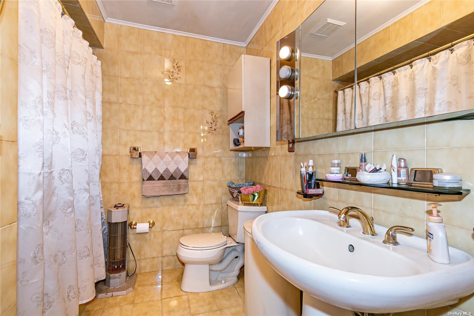
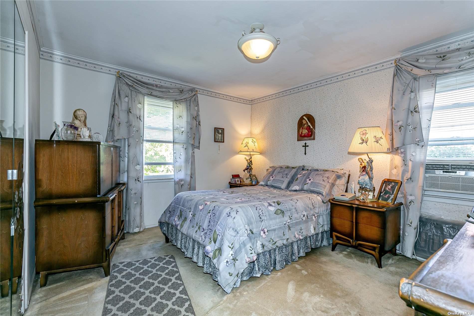
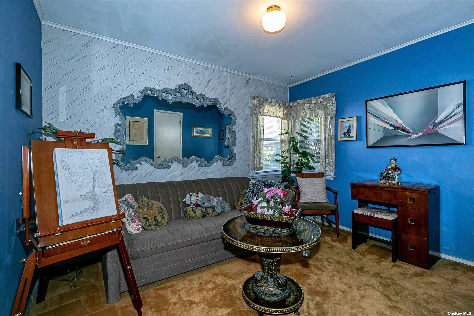
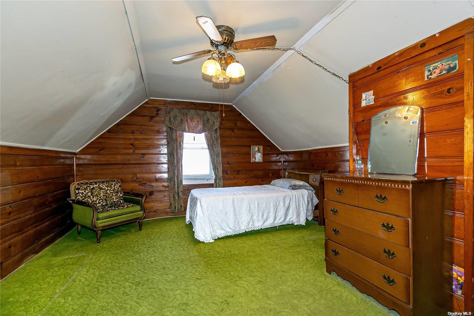
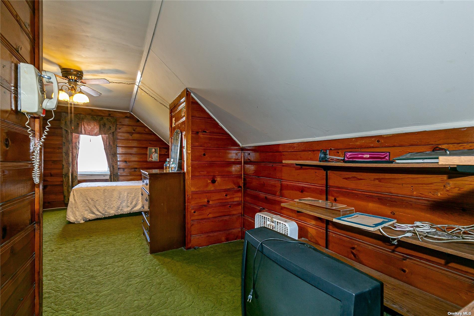
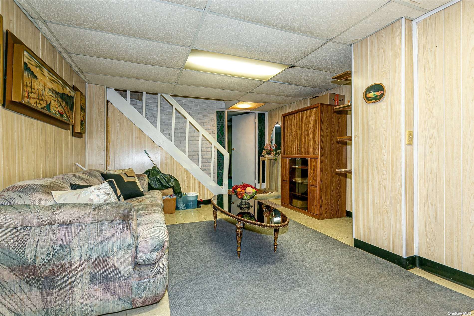
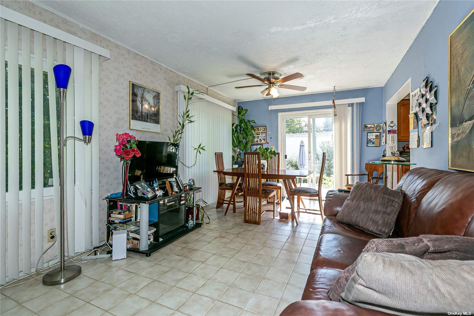
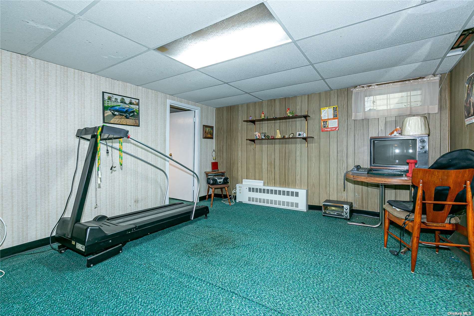
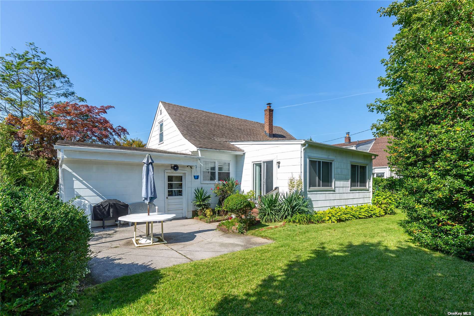
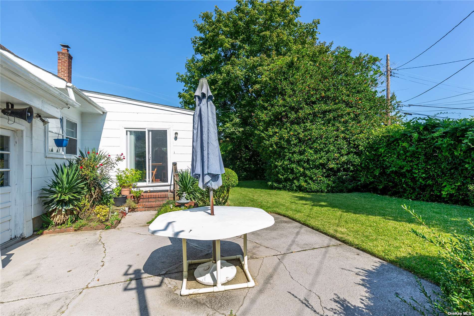
Your dream home awaits! Step into the welcoming embrace of this captivating cape-style residence nestled in the heart of albertson, an esteemed neighborhood in a prime location. Revel in the unparalleled convenience of residing just moments from all your essential amenities, from shops and expressways to the railway, pool, parks, botanical gardens, and a short jaunt to the beach. Upon entering, prepare to be enchanted by the boundless potential that this home has to offer. Its timeless new england-style architecture serves as a canvas for realizing your vision of the ultimate living space, offering limitless possibilities. Whether you aspire to modernize and revamp or preserve its enduring charm, this albertson gem is primed for transformation into your perfect haven. Albertson's vibrant community exudes a warm and welcoming ambiance, fostering a profound sense of belonging. Seize this extraordinary, once-in-a-lifetime opportunity to transform this house into your forever home. The remarkable location and limitless potential render this property a true gem in today's real estate market.
| Location/Town | Albertson |
| Area/County | Nassau |
| Prop. Type | Single Family House for Sale |
| Style | Cape Cod |
| Tax | $10,749.00 |
| Bedrooms | 4 |
| Total Rooms | 12 |
| Total Baths | 1 |
| Full Baths | 1 |
| Year Built | 1952 |
| Basement | Finished, Full |
| Construction | Frame, Cedar |
| Lot Size | 64.5x100 |
| Lot SqFt | 6,460 |
| Cooling | Window Unit(s) |
| Heat Source | Oil, Forced Air |
| Property Amenities | A/c units, ceiling fan, dishwasher, dryer, garage door opener, garage remote, mailbox, refrigerator, screens, shades/blinds, speakers outdoor, washer |
| Patio | Deck |
| Community Features | Park |
| Lot Features | Near Public Transit, Private |
| Parking Features | Private, Attached, 1 Car Attached, Driveway, On Street |
| Tax Lot | 47 |
| School District | Mineola |
| Middle School | Mineola High School |
| Elementary School | Jackson Avenue School |
| High School | Mineola High School |
| Features | Master downstairs, first floor bedroom, den/family room, exercise room, formal dining, granite counters |
| Listing information courtesy of: BERKSHIRE HATHAWAY | |