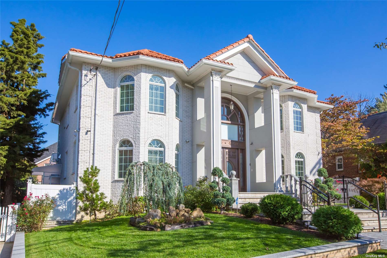
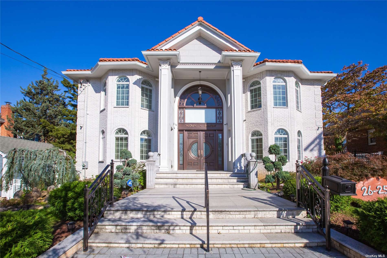
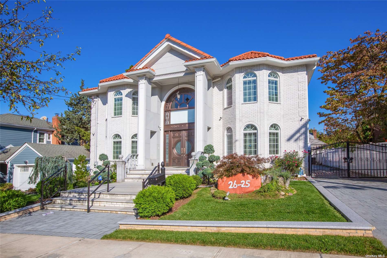
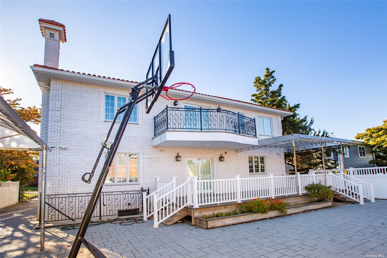
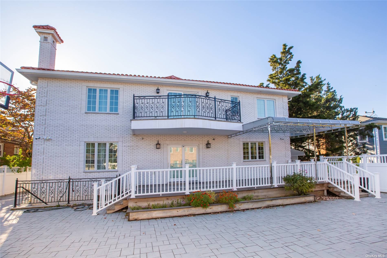
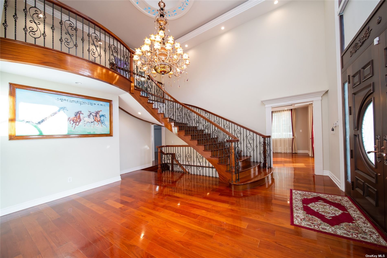
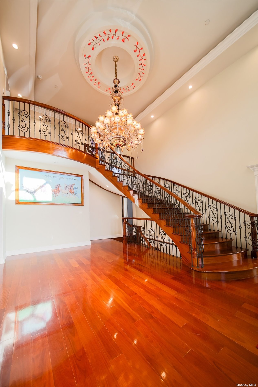
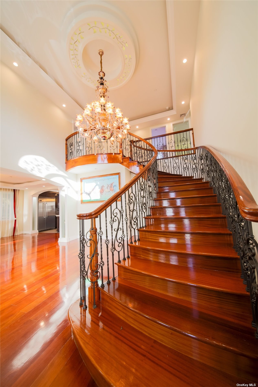
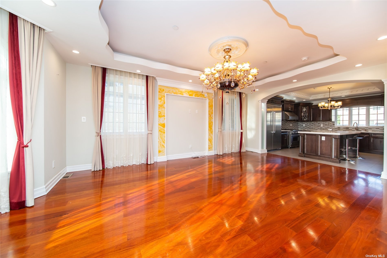
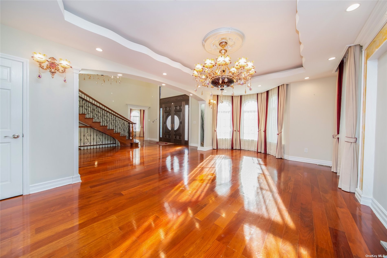
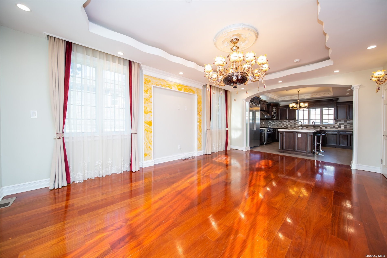
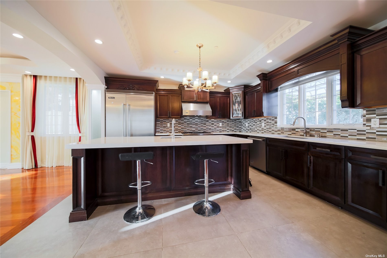
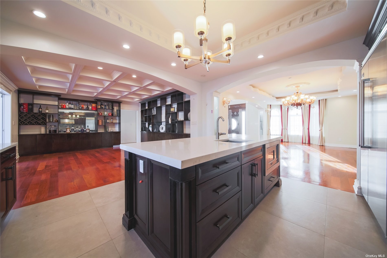
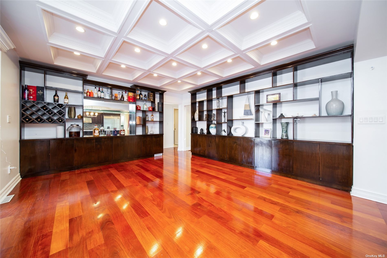
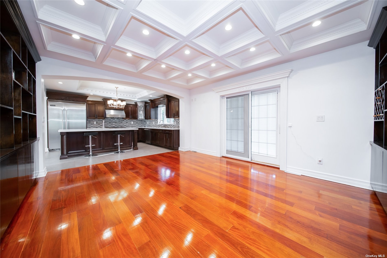
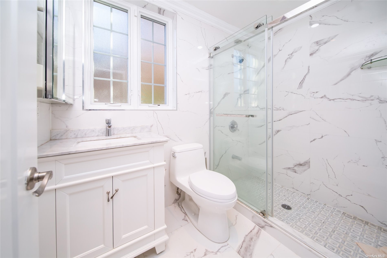
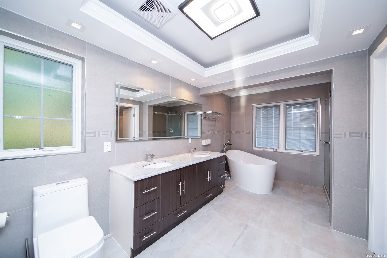
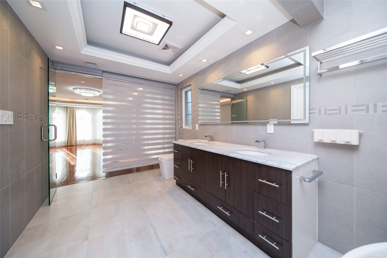
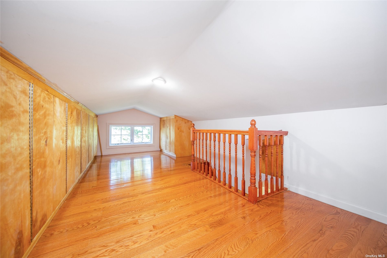
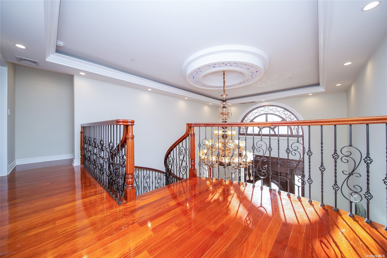
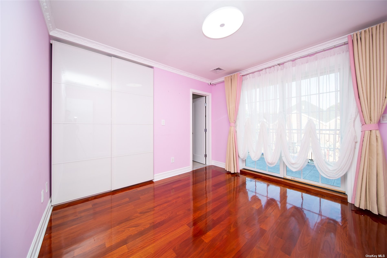
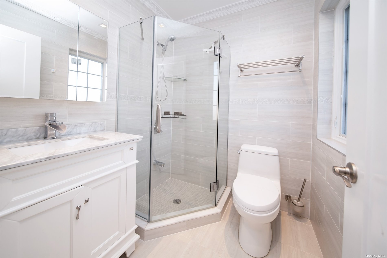
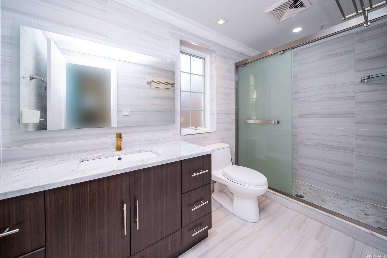
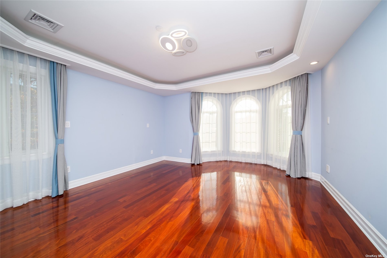
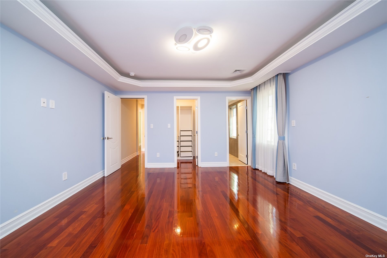
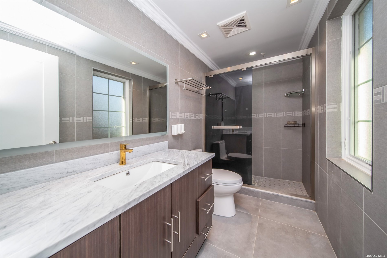
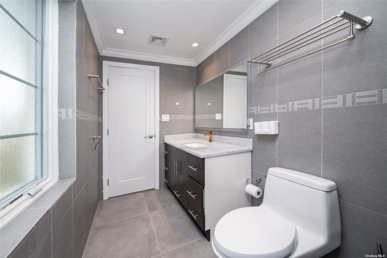
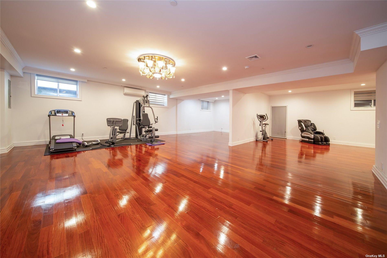
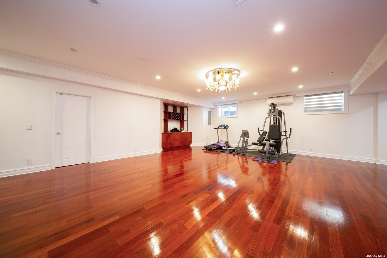
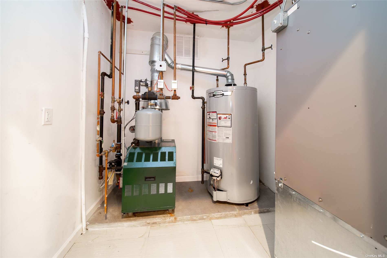
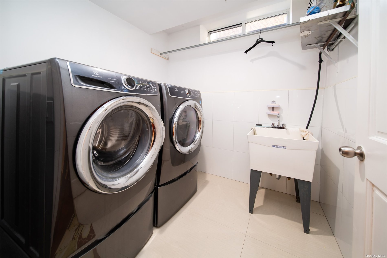
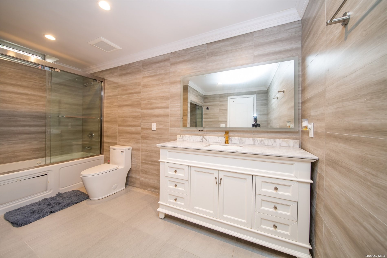
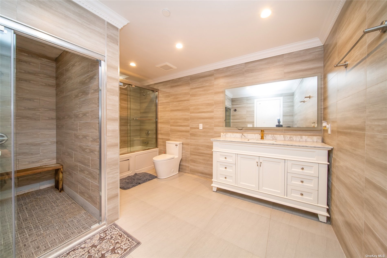
It was under contract!!!! Twelcome to the luxury besay new home built in 2019! Rare rare 65x100. Floor area 3222 feet, semi-basement 1787 feet. Total 5 rooms 7 bathrooms. The house that the owners spent nearly four years meticulously designing. The structure is reinforced cement i-iron, and the house has central air conditioning. The roof uses high-grade glazed tiles, maple red marble round columns and stairs on both sides of the door, the whole house uses high-grade materials, the first floor is high porch and empty ceiling! Exquisite handmade whole house ceiling luxury crystal lights, luxury atmosphere, high-end cabinets and marble countertops, installed full monitoring system, video doorbell, equipped with advanced appliances, advanced viking custom refrigerator, viking stove and viking microwave smart appliances. The owners carefully designed the custom foreigner cabinets' huge kitchen island. First floor 1 bedroom 2 bathroom. And one family room with fireplace and living room. High-end curved spiral staircase design, solitary floor-to-ceiling windows of high quality pella windows, multiple sets of hand-crafted wardrobes in the there are four bedrooms and four bathrooms on the second floor. Super master room, three sets of rooms, the ground two floors? Attic? To complete the super bright. 9 feet high ceiling basement independent access. There is a sauna and a large and elaborate toilet. Must see.
| Location/Town | Bayside |
| Area/County | Queens |
| Prop. Type | Single Family House for Sale |
| Style | Colonial |
| Tax | $15,328.00 |
| Bedrooms | 5 |
| Total Rooms | 8 |
| Total Baths | 7 |
| Full Baths | 6 |
| 3/4 Baths | 1 |
| Year Built | 2019 |
| Basement | Finished |
| Construction | Brick |
| Lot Size | 65x100 |
| Lot SqFt | 6,500 |
| Cooling | ENERGY STAR Qualified Equipment |
| Heat Source | Natural Gas, See Rem |
| Property Amenities | A/c units, cook top, dishwasher, dryer, fireplace equip, garage door opener, hot tub, microwave |
| Window Features | Double Pane Windows |
| Community Features | Park, Near Public Transportation |
| Lot Features | Near Public Transit |
| Parking Features | Private, Driveway |
| Tax Lot | 11 |
| School District | Queens 26 |
| Middle School | Ms 158 Marie Curie |
| Elementary School | Ps 41 Crocheron |
| High School | Bayside High School |
| Features | First floor bedroom, den/family room, eat-in kitchen, formal dining, granite counters, l dining, living room/dining room combo, marble bath, marble counters, sauna |
| Listing information courtesy of: E Realty International Corp | |