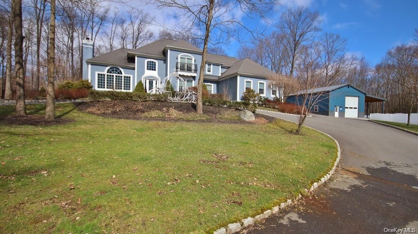
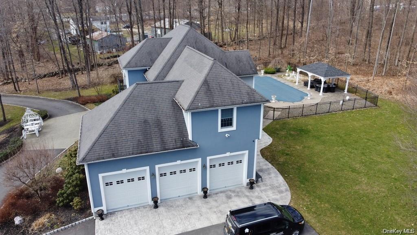
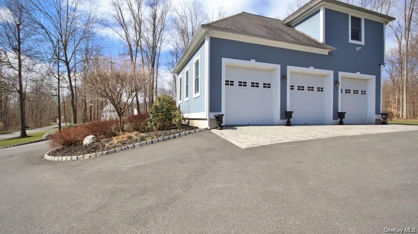
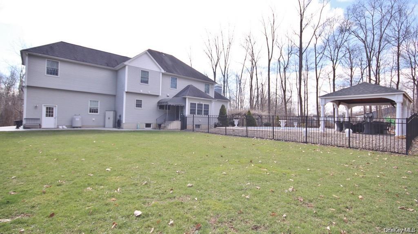
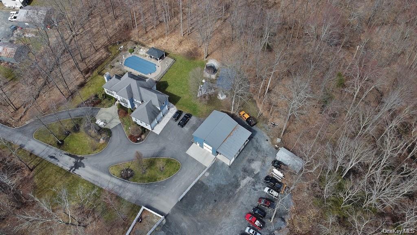
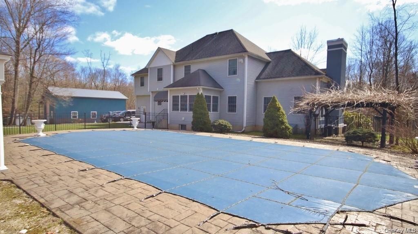
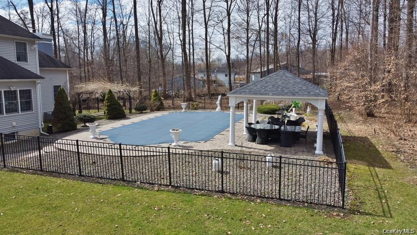
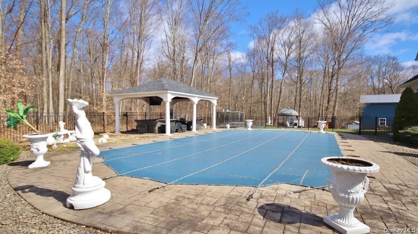
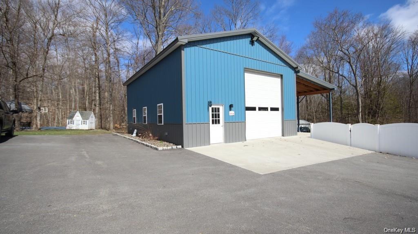
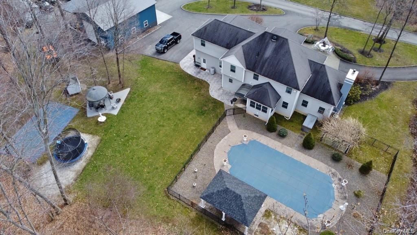
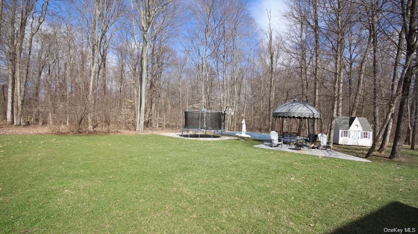
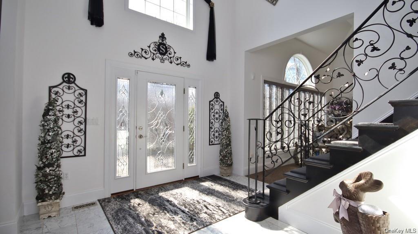
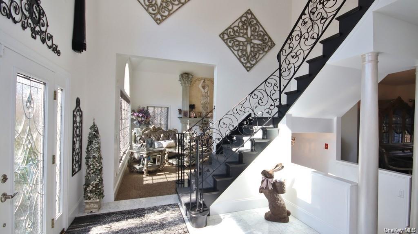
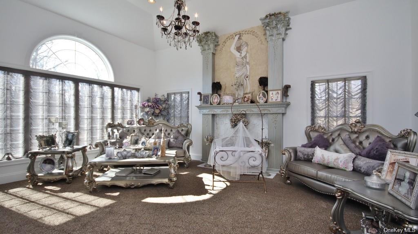
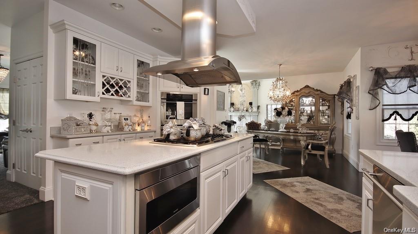
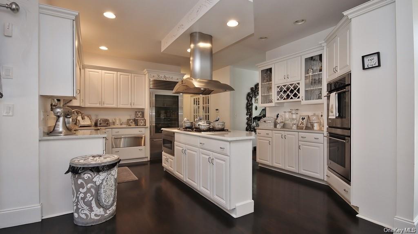
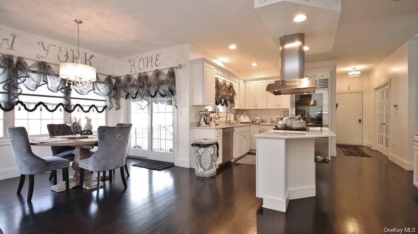
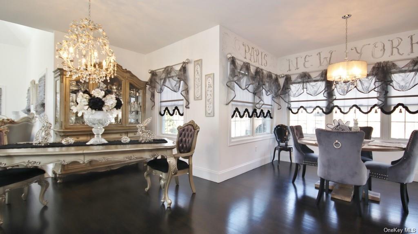
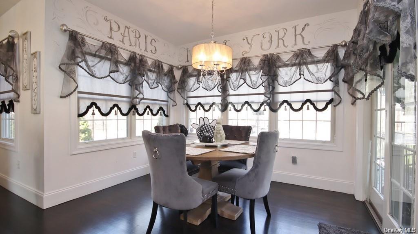
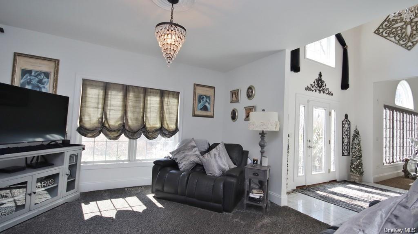
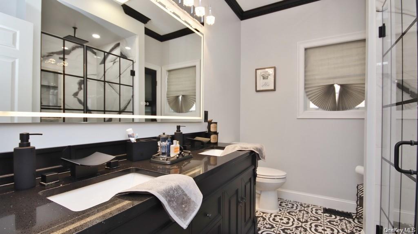
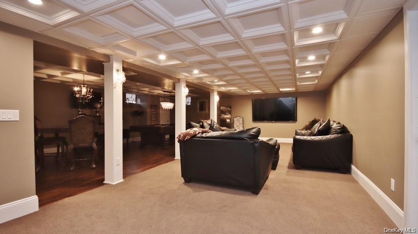
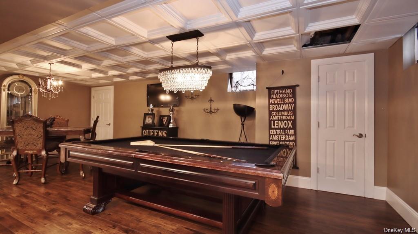
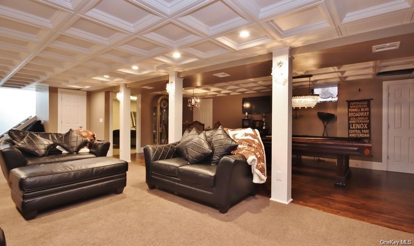
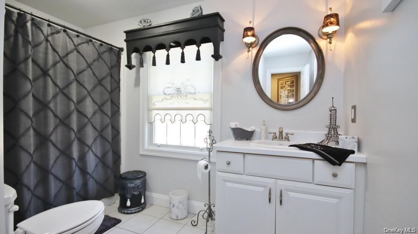
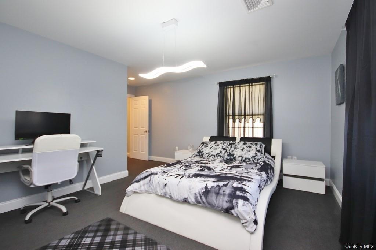
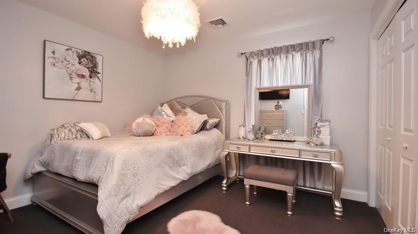
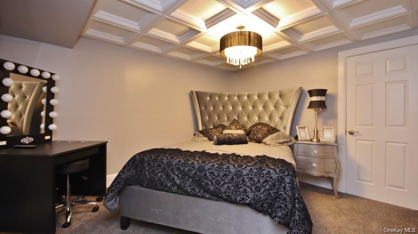
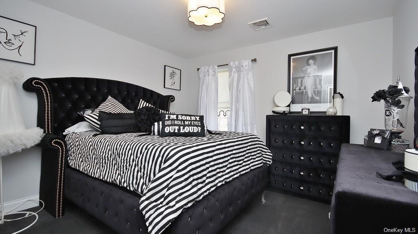
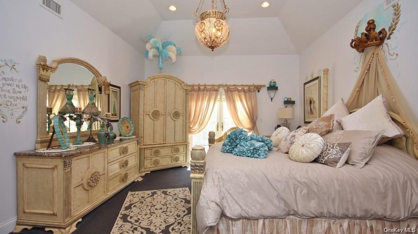
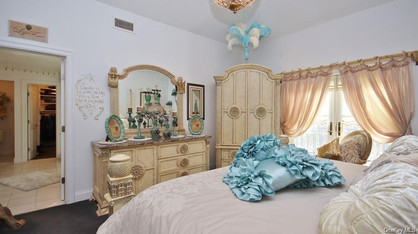
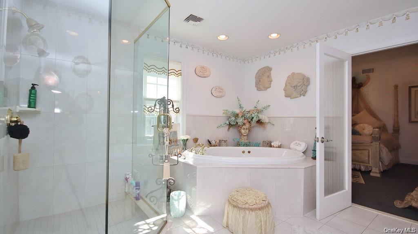
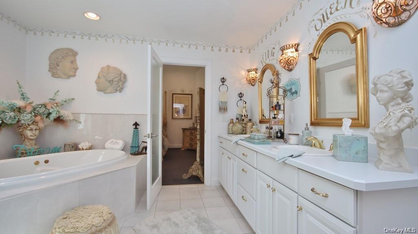
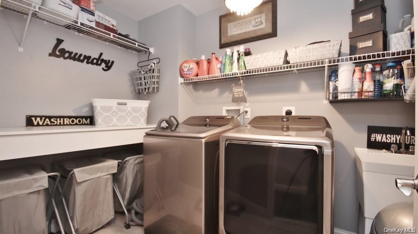
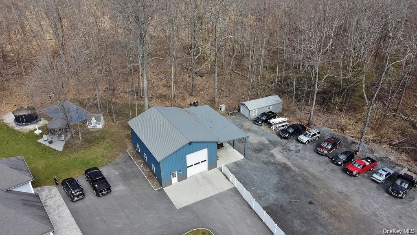
Breathtaking colonial, the ultimate utopia! Custom built in 2003 with the finest details. Celebrate space in this prestigious 4000 sq ft luxury residence offering 4 bedrooms, 3 full bathrooms, finished basement, 3 car garage, 30x40 detached garage w/ two 14 ft garage doors on each side (with loft, insulated with spray foam) with attached 14x40 lean-to. Wonderful curb appeal with belgium curbing, brick pavers, a circular drive and stamped concrete in rear. Summer bbq's will never be the same in this spectacular backyard oasis w/gorgeous 10 ft deep in-ground pool, pool side pavilion (14ft x 20ft with electric and cable) surrounded by beautiful pavers and a basketball court. Entertain on a grand scale as this impressive property encompasses your own private paradise with professionally landscaped grounds and perennial gardens. The grand entry w/it's sweeping staircase dazzles with over 20 ft ceilings. An elegant flow into the absolutely stunning formal living room radiates italian ambiance w/palladium architectural windows, magnificent vaulted ceilings, columns and massive fireplace. The harmonious flow continues into dining area and gourmet eat-in kitchen that features granite counters, high-end ss appliances, double oven w/ heating tray, a huge island w/ plenty of space to entertain. Off the kitchen, french doors open to the back deck. The first level also offers a dedicated home office, sitting room off the office and a beautifully tiled full bathroom. Upper level offers master bedroom w/ balcony, full bath w/whirlpool tub, shower and walk-in closet with access to the walk up attic. Down the hallway you'll find the laundry room, 3 spacious bedrooms w/ plus carpet & california closets and 1 full bathroom. The 1000 sq ft lower lever offers a family room w/ tv, pool table and sitting area and an additional room that can be a gym etc.. Plenty of storage and walk-out with bilco doors. Residential/office setup with parking for commercial vehicles, central air, central vac, alarm system, security system, commercial air compressor, vacuums and much more. Tucked away in a wonderful location yet convenient to all highways, major amenities, wineries, shopping and popular eateries.
| Location/Town | Crawford |
| Area/County | Orange |
| Post Office/Postal City | Montgomery |
| Prop. Type | Single Family House for Sale |
| Style | Colonial, Contemporary |
| Tax | $17,608.00 |
| Bedrooms | 4 |
| Total Rooms | 10 |
| Total Baths | 3 |
| Full Baths | 3 |
| Year Built | 2003 |
| Basement | Finished, Full, Walk-Out Access |
| Construction | Frame, Stucco, Vinyl Siding |
| Lot SqFt | 265,716 |
| Cooling | Central Air |
| Heat Source | Oil, Forced Air |
| Features | Balcony |
| Property Amenities | Alarm system, awning, central vacuum, dishwasher, dryer, garage door opener, generator, refrigerator, wall to wall carpet, washer |
| Pool | In Ground |
| Patio | Deck, Patio |
| Community Features | Park |
| Lot Features | Level, Wooded, Near Public Transit |
| Parking Features | Attached, 3 Car Attached, Carport, Detached, Driveway, Other |
| Tax Assessed Value | 200200 |
| School District | Pine Bush |
| Middle School | Circleville Middle School |
| Elementary School | Pine Bush Elementary School |
| High School | Pine Bush Senior High School |
| Features | Cathedral ceiling(s), eat-in kitchen, exercise room, entrance foyer, master bath, pantry |
| Listing information courtesy of: John J Lease REALTORS Inc | |