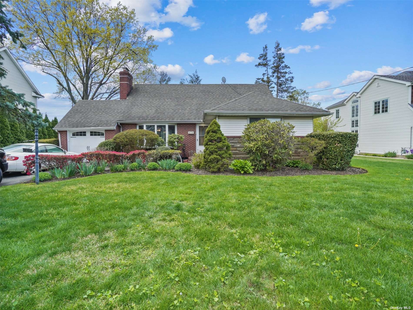
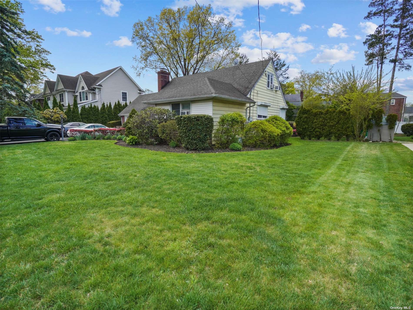
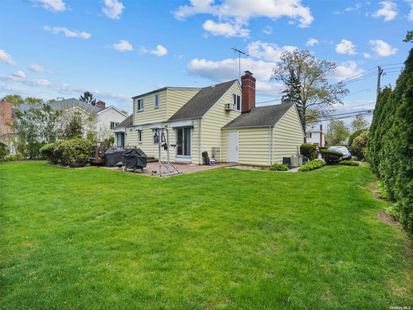
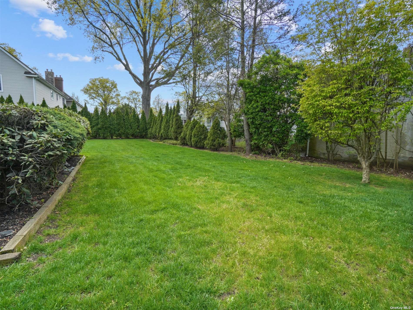
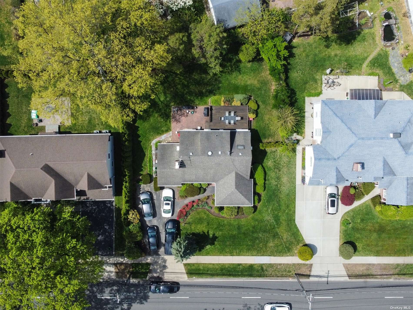
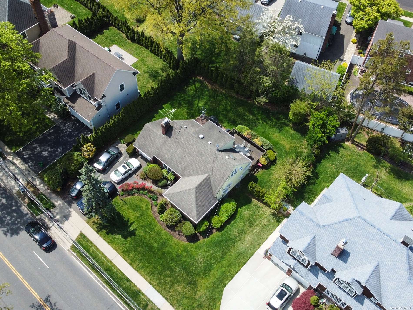
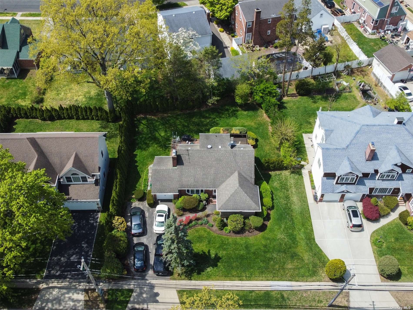
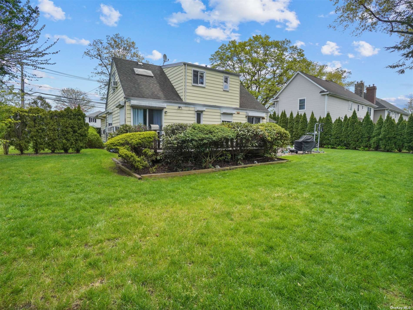
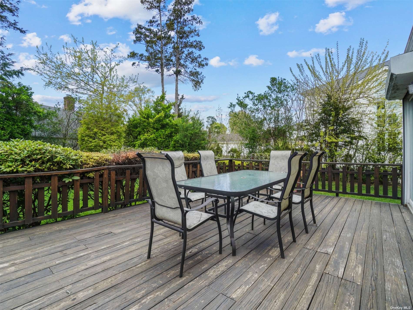
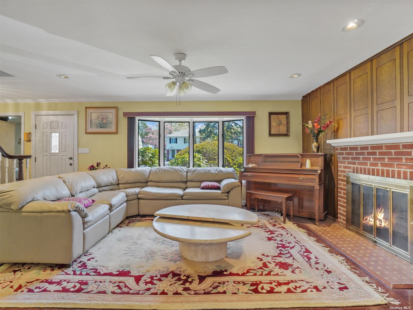
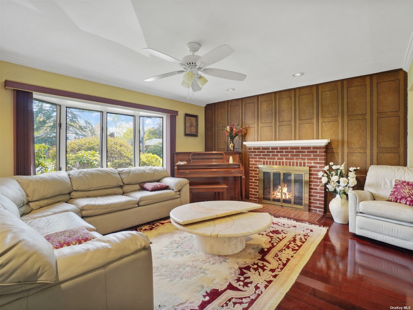
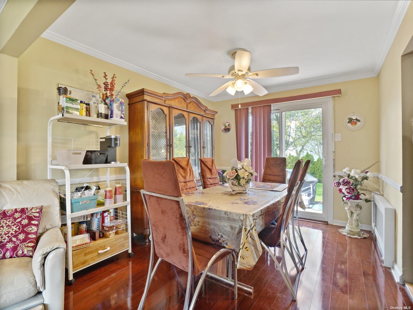
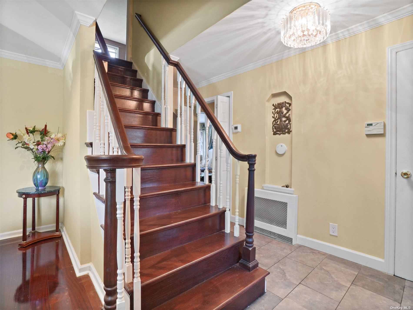
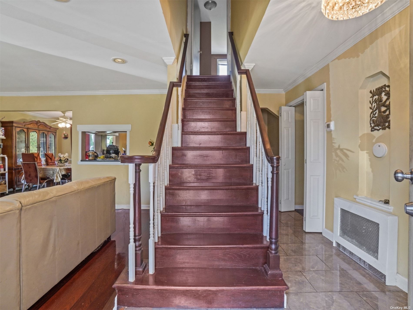
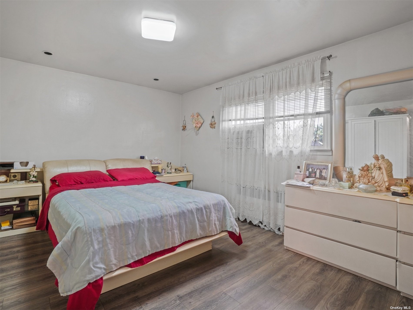
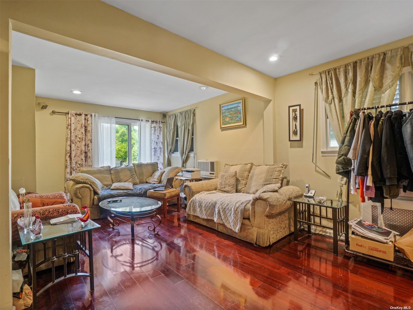
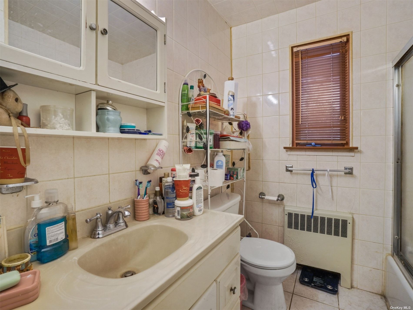
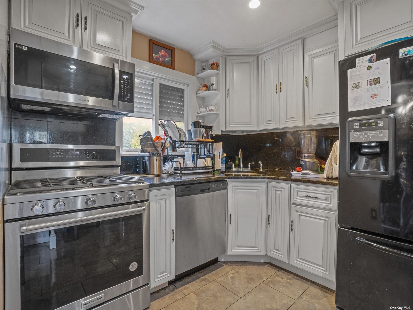
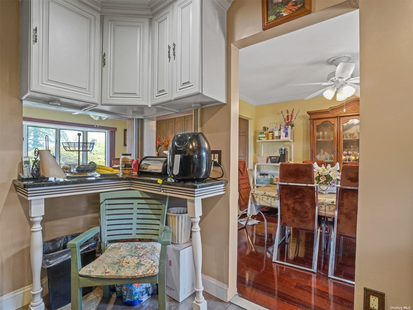
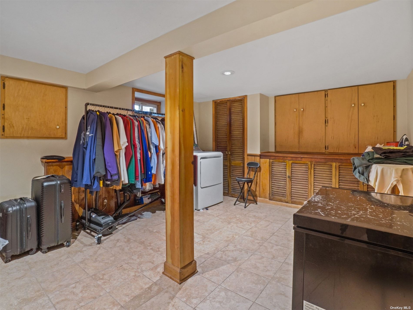
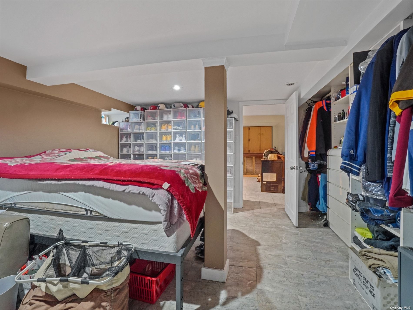
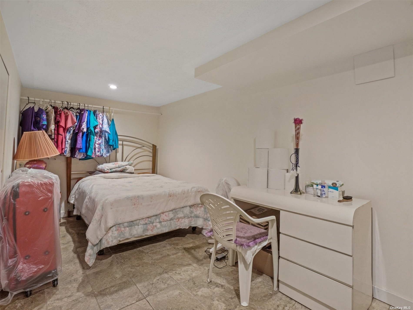
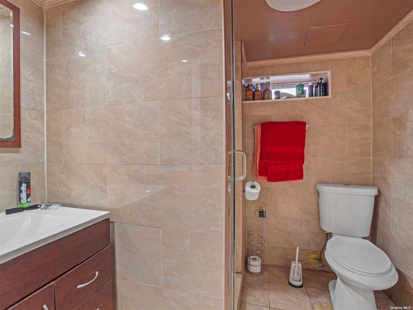
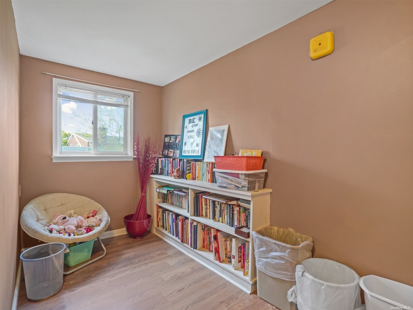
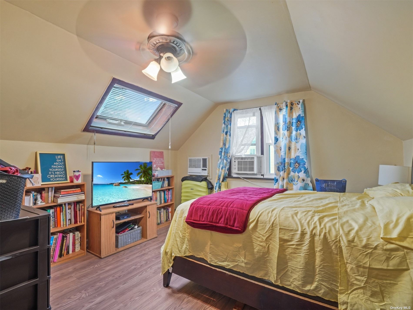
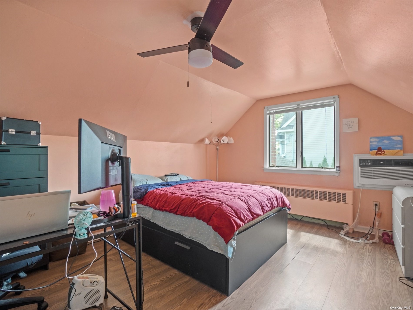
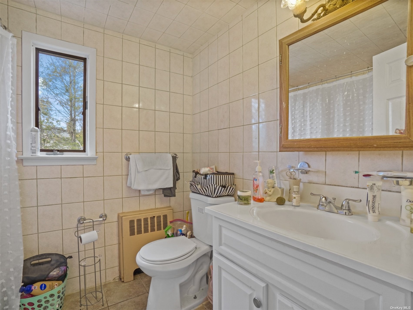
Welcome to this beautiful expanded cape style house located in the desirable garden city community. This stunning home boasts 3 spacious bedrooms and 3 full bathrooms, perfect for accommodating your family and guests. The house sits on almost 10, 000 square feet of land, offering ample space for outdoor activities and entertaining. The backyard is a true oasis, featuring a gorgeous patio area where you can enjoy al fresco dining, barbecuing, and relaxing in the sun. Inside, the second floor master bedroom provides a tranquil retreat, complete with a luxurious ensuite bathroom. The second floor also has an office den which is perfect for working from home or for use as a quiet reading nook. The first floor has a spacious east facing bedroom which fills with sunlight during the day. Additionally, the fully finished basement has 2 bonus rooms along with a full bathroom. The house is located in the highly sought-after garden city school district, providing access to some of the best educational institutions in the area. Additionally, this prime location is just a short walk away from two long island rail road stations, making it easy to travel to other parts of long island and beyond. Don't miss out on the opportunity to make this stunning garden city home your own. Schedule a visit today and see all that this property has to offer!
| Location/Town | Garden City |
| Area/County | Nassau |
| Prop. Type | Single Family House for Sale |
| Style | Exp Cape |
| Tax | $16,100.00 |
| Bedrooms | 3 |
| Total Rooms | 10 |
| Total Baths | 3 |
| Full Baths | 3 |
| Year Built | 1957 |
| Basement | Finished, Full |
| Construction | Brick |
| Lot Size | 93x105 |
| Lot SqFt | 10,384 |
| Cooling | Wall Unit(s) |
| Heat Source | Natural Gas, Baseboa |
| Patio | Deck |
| Parking Features | Private, Attached, 1 Car Attached |
| Tax Lot | 359 |
| School District | Garden City |
| Middle School | Garden City Middle School |
| High School | Garden City High School |
| Features | First floor bedroom, eat-in kitchen, formal dining, granite counters, living room/dining room combo |
| Listing information courtesy of: Elite Synergy Realty Inc | |