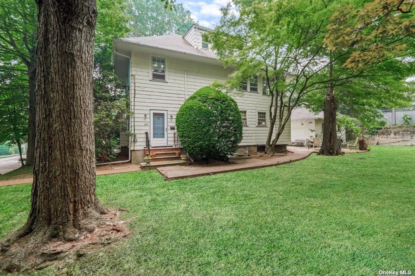
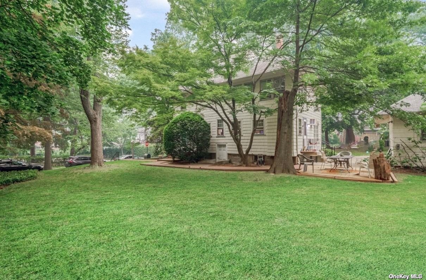
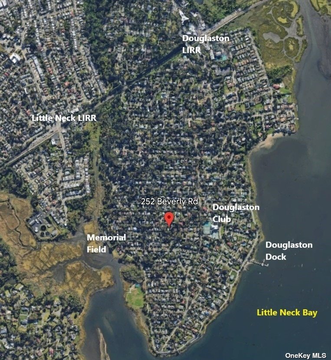
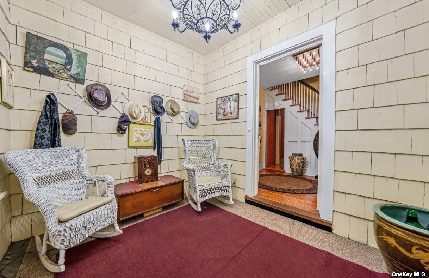
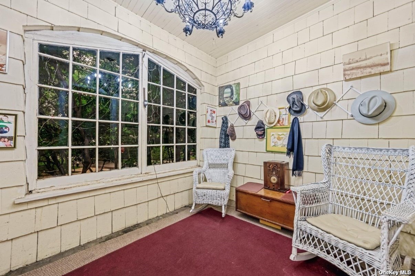
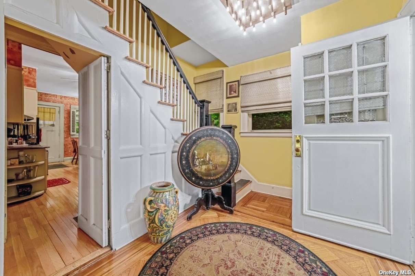
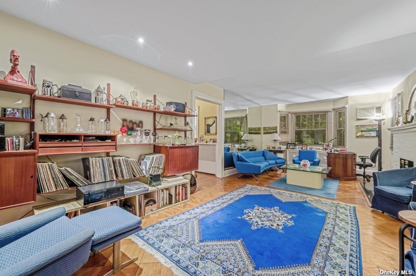
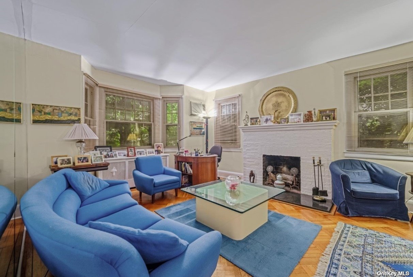
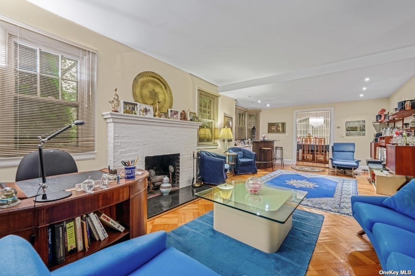
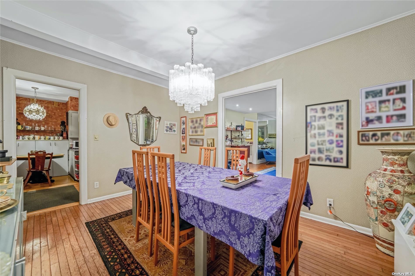
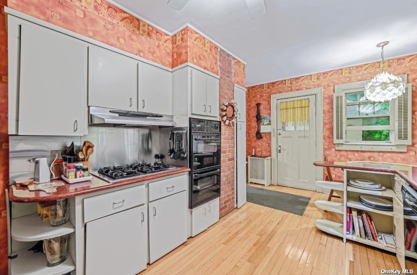
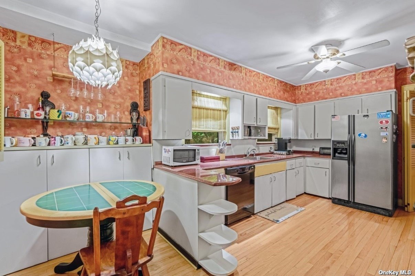
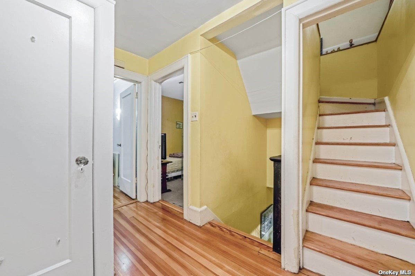
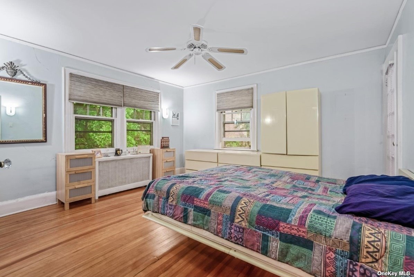
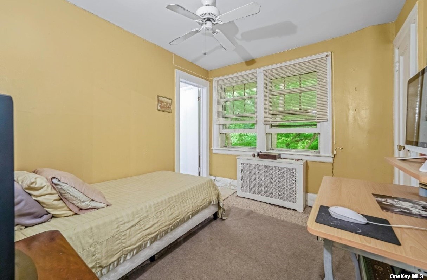
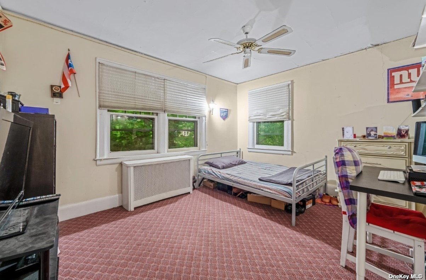
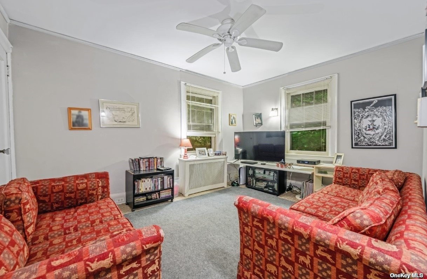
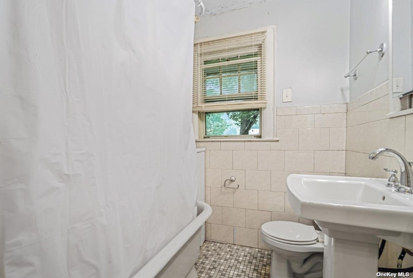
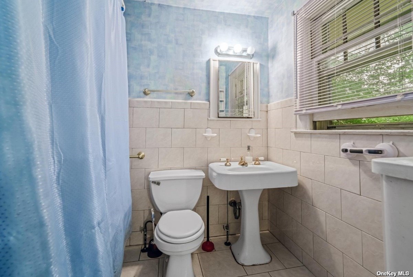
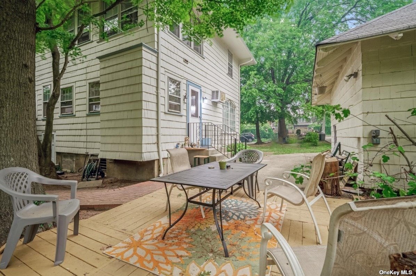
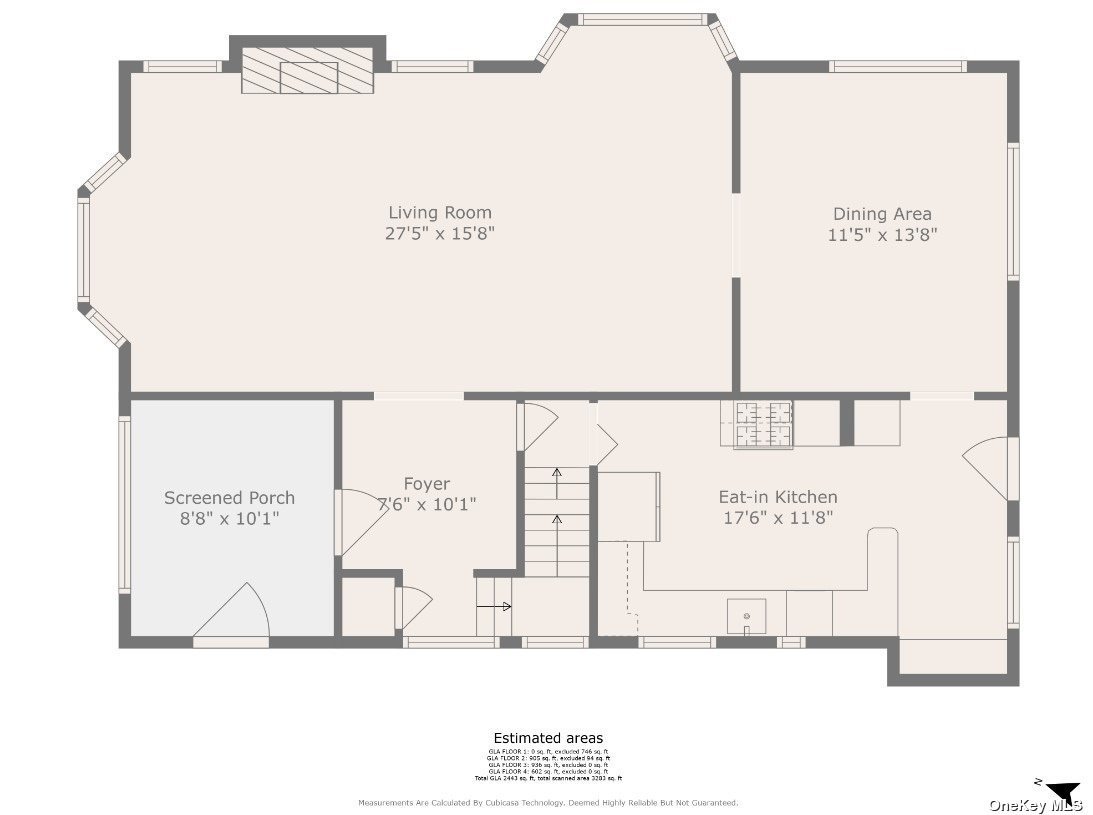
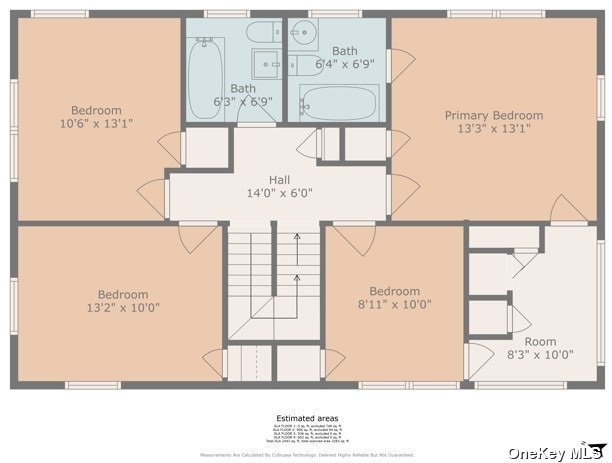
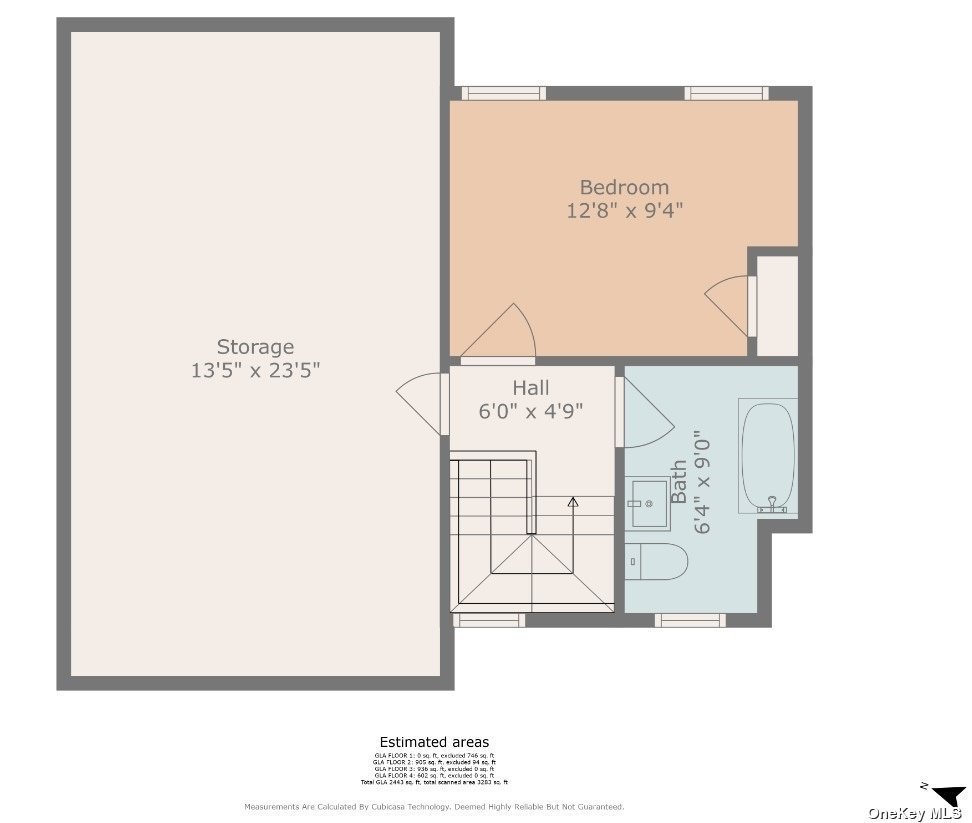
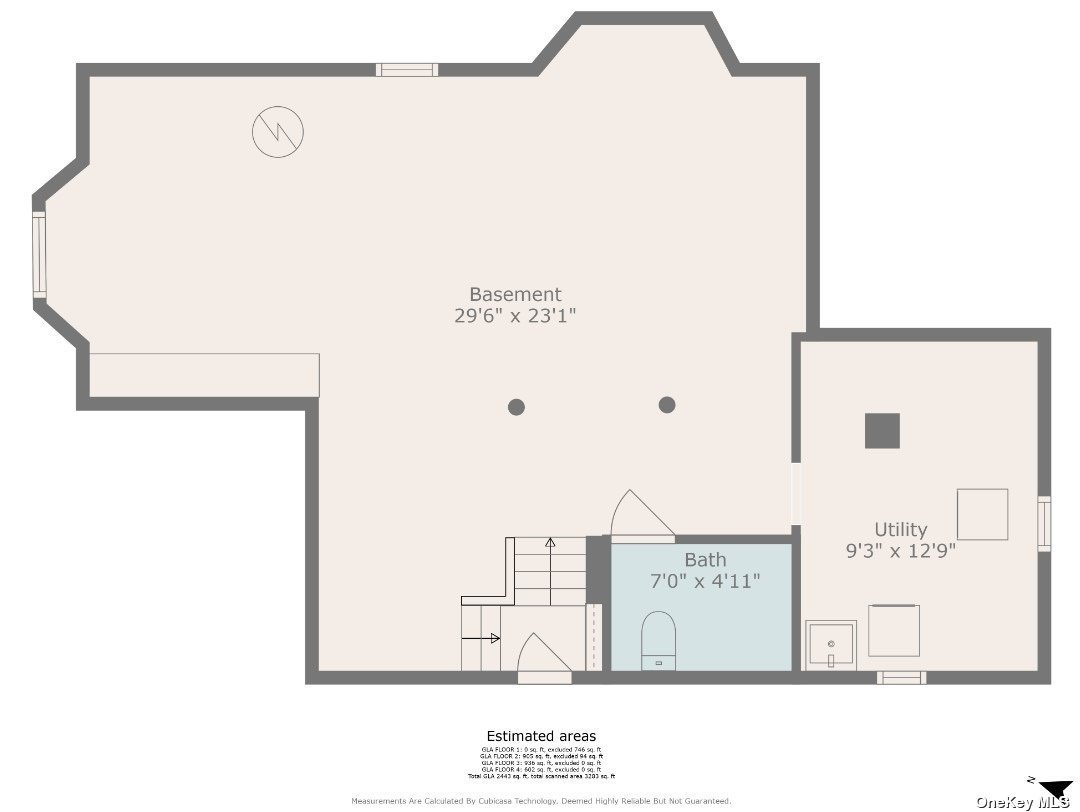
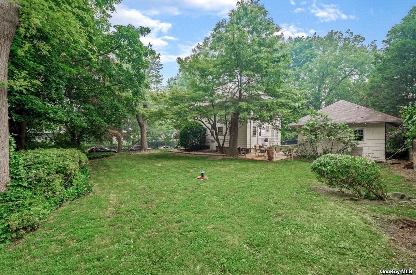
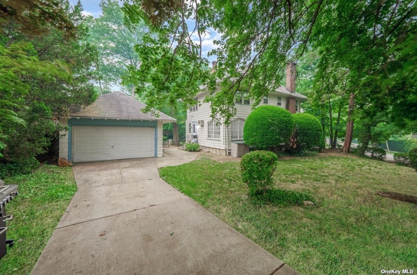
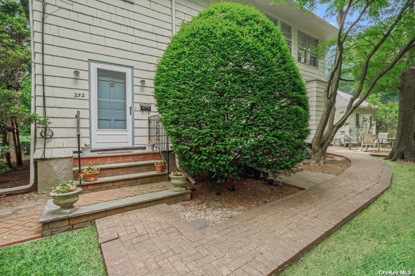
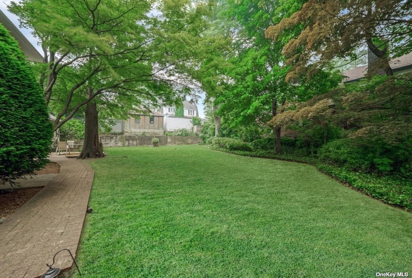
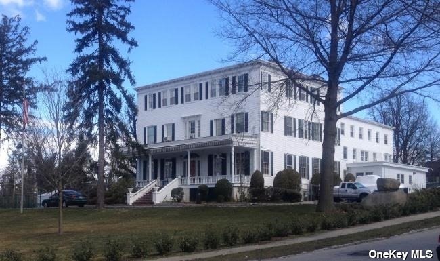

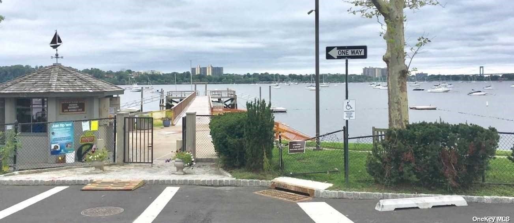
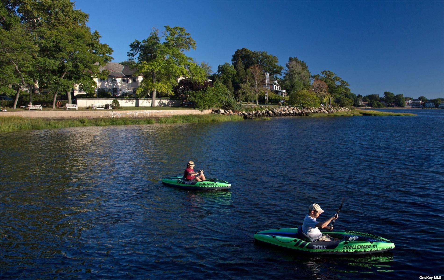
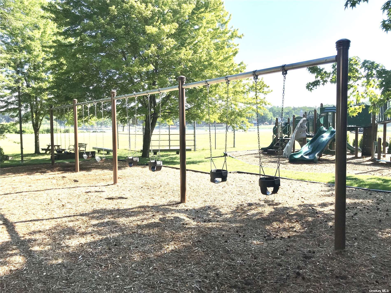
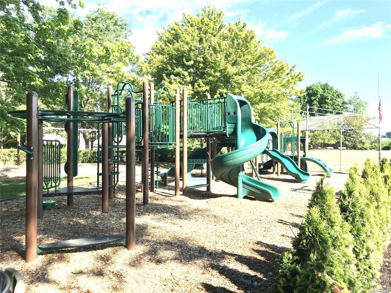
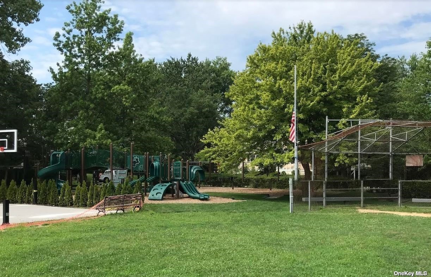
Large colonial home located in the desirable neighborhood of douglas manor. The property sits on a 103 x 100 lot and provides over 2550 sq. Ft. Of living space for you to create your dream home. With its large front and side yards, this home is perfect for entertaining. The first floor features an open foyer area with large windows and hardwood floors throughout. The second floor boasts four bedrooms and two full bathrooms, including a main corner bedroom with an en suite bathroom and walk-in closet filled with natural light from large windows. The attic offers another bedroom, a bathroom, and additional storage space. This home also includes a detached two-car garage, offering ample parking and storage. The douglaston dock is just three blocks away, providing easy access to moor your boat, take sailing lessons, and even watch the 4th of july fireworks. The douglaston club is located only one block away, and the douglas manor has its own private security patrol. Conveniently located near the lirr, this home is also close to all major highways, airports, and local merchants. The alley pond golf center and schools are also nearby. Don't miss your chance to make this beautiful colonial home your own.
| Location/Town | Douglaston |
| Area/County | Queens |
| Prop. Type | Single Family House for Sale |
| Style | Colonial |
| Tax | $16,437.00 |
| Bedrooms | 5 |
| Total Rooms | 10 |
| Total Baths | 3 |
| Full Baths | 3 |
| Year Built | 1920 |
| Basement | Full, Unfinished, Walk-Out Access |
| Construction | Frame, Shingle Siding |
| Lot Size | 103x100 |
| Lot SqFt | 10,300 |
| Cooling | Wall Unit(s) |
| Heat Source | Natural Gas, Hot Wat |
| Zoning | R1-2 |
| Features | Dock |
| Condition | Very Good |
| Lot Features | Corner Lot, Historic District |
| Parking Features | Private, Detached, 2 Car Detached, Driveway, Garage, On Street |
| Tax Lot | 24 |
| School District | Queens 26 |
| Middle School | Jhs 67 Louis Pasteur |
| Elementary School | Ps 98 Douglaston School (The) |
| High School | Benjamin N Cardozo High School |
| Features | Den/family room, eat-in kitchen, formal dining, entrance foyer, home office, living room/dining room combo, marble counters, master bath, walk-in closet(s) |
| Listing information courtesy of: Century Homes Realty Group LLC | |