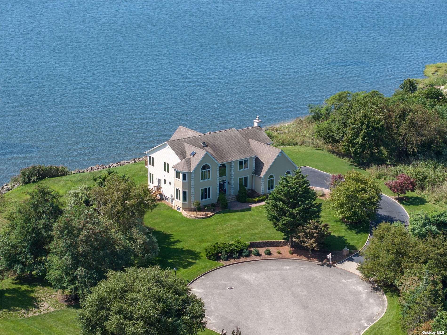
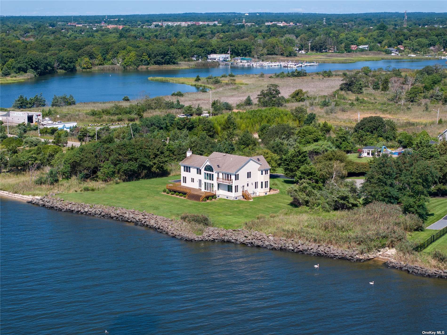
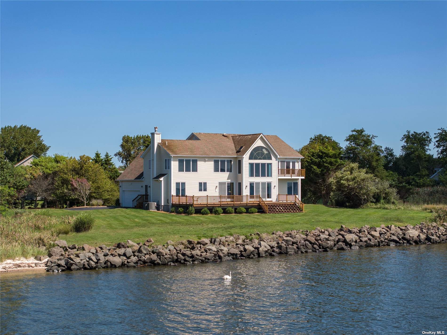
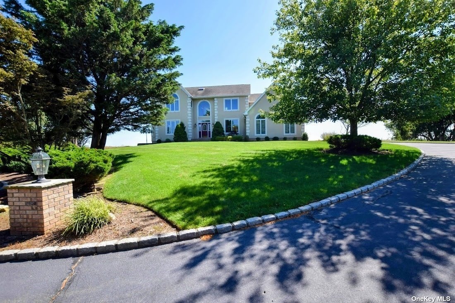
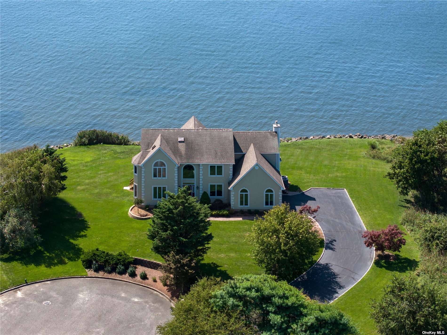
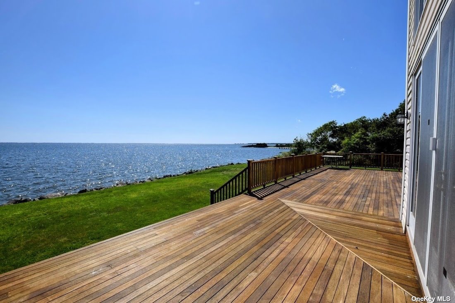
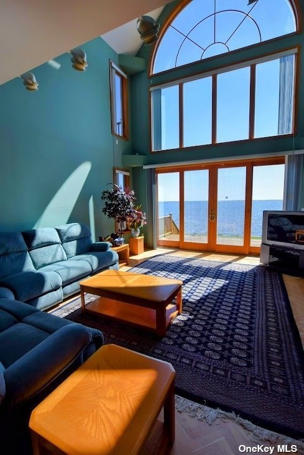
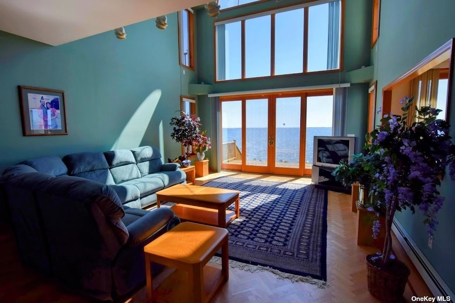
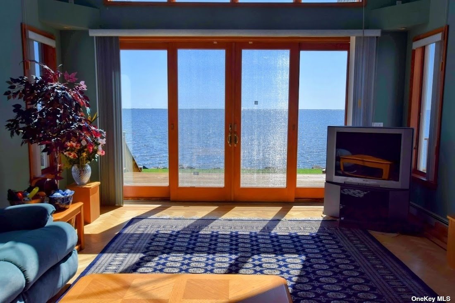
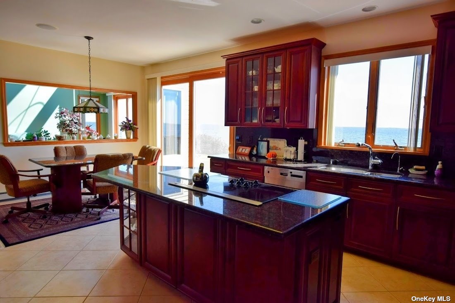
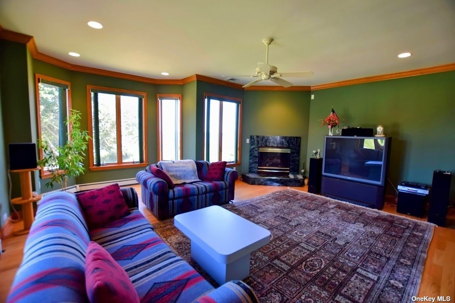
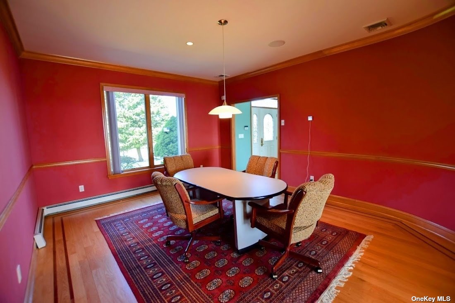
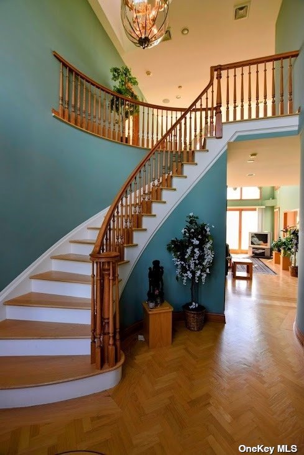
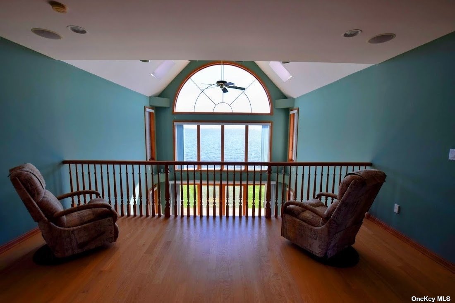
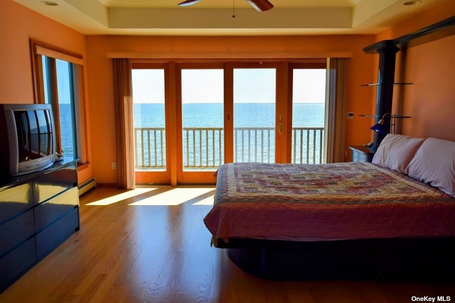
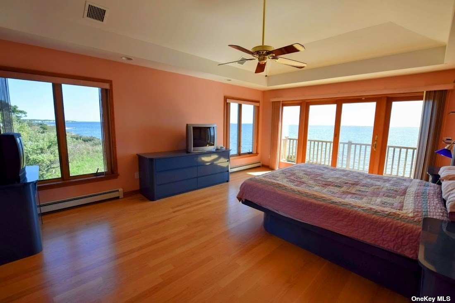
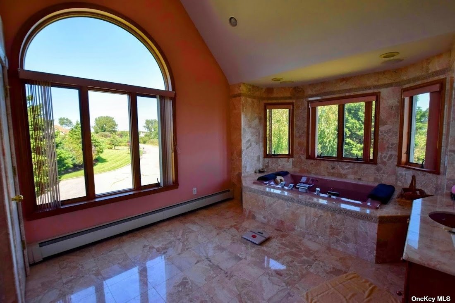
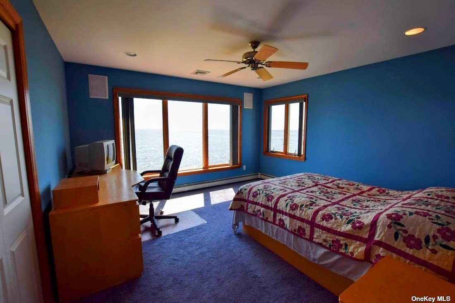
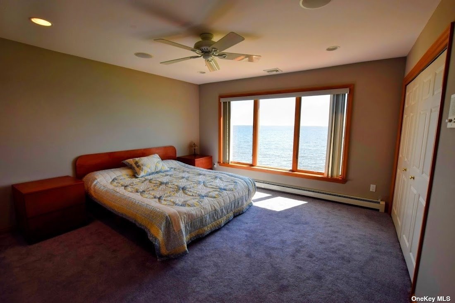
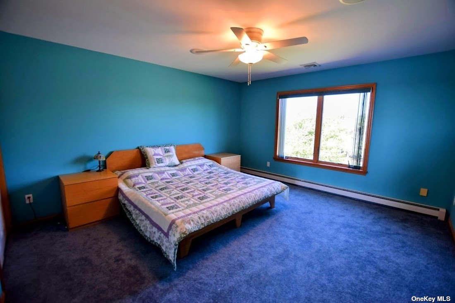
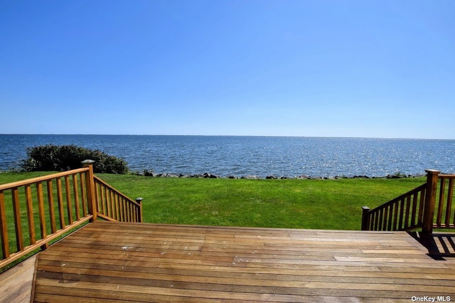
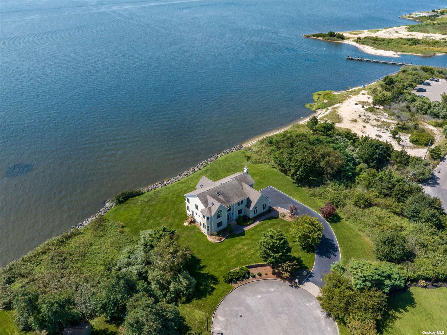
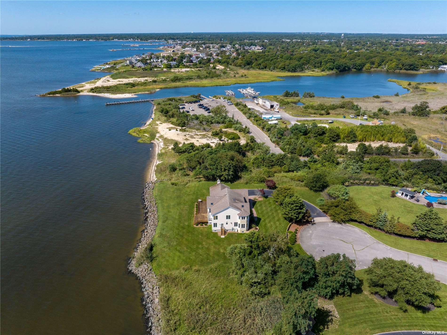
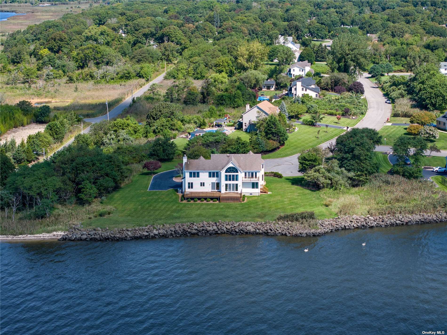
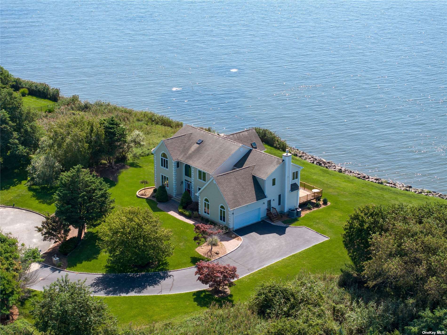
Breathtaking views of the great south bay and fire island from this updated home sitting on almost two acres of stunning prime waterfront property. Enjoy this rare opportunity to embrace a lifestyle of luxury and tranquility, this meticulously designed home seamlessly blends elegance with the soothing serenity of waterfront living. Step inside to discover high 9 ft ceilings, large windows, and an open layout amplifying the sense of space. Enter into a grand 2 story foyer with circular oak staircase and railing. Continue on into the living room with gas fireplace and marble hearth, formal dining room, large 2 story family room with sliders to mahogany deck, eat-in kitchen with stainless appliances, granite counters, solid cherry cabinets, and sliders to deck. There is an office/bedroom with separate entrance and full bath right outside the hall. It could make a perfect main floor guest suite. Off of the kitchen, there is an sunroom/pray room/office, a laundry room, pantry, and entry to 2 car attached garage. Upstairs are a balcony foyer, the primary bedroom suite, with sitting deck overlooking the great south bay, 2 walk in closets, and huge marble bath with 2 sinks, shower, and oversized jacuzzi tub, 3 guest bedrooms, a full bath, and unfinished builders bonus room. There is a full finished basement with plenty of room to play. With multiple living areas, including a cozy fireplace-adorned den, there's no shortage of space for relaxation and entertainment. Moments away from vibrant cultural attractions, such as gateway and patchogue theaters, dining, shopping, and entertainment options. The patchogue river and great south bay become an extension of your backyard, allowing you to immerse yourself in the coastal charm of long island.
| Location/Town | East Patchogue |
| Area/County | Suffolk |
| Prop. Type | Single Family House for Sale |
| Style | Colonial |
| Tax | $30,532.00 |
| Bedrooms | 5 |
| Total Rooms | 10 |
| Total Baths | 3 |
| Full Baths | 3 |
| Year Built | 1999 |
| Basement | Finished, Full |
| Construction | Frame |
| Lot Size | 1.86 |
| Lot SqFt | 81,022 |
| Cooling | Central Air |
| Heat Source | Oil, Baseboard |
| Features | Balcony, Sprinkler System |
| Property Amenities | Alarm system, ceiling fan, central vacuum, cook top, dehumidifier, garage door opener, intercom, speakers indoor, wall oven |
| Patio | Deck |
| Window Features | Skylight(s) |
| Lot Features | Cul-De-Sec, Protected Wetlands |
| Parking Features | Private, Attached, 2 Car Attached |
| Tax Lot | 12 |
| School District | Patchogue-Medford |
| Middle School | South Ocean Middle School |
| High School | Patchogue-Medford High School |
| Features | First floor bedroom, cathedral ceiling(s), den/family room, eat-in kitchen, formal dining, entrance foyer, granite counters, guest quarters, home office, marble bath, master bath, pantry, storage, walk-in closet(s) |
| Listing information courtesy of: Eileen A Green Realty Corp | |