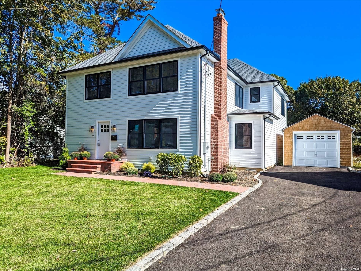
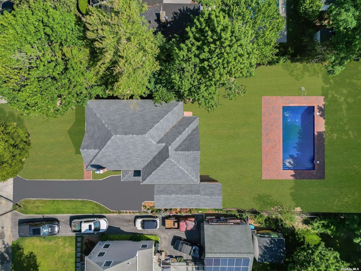
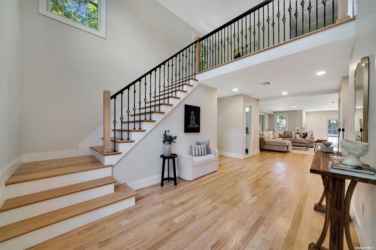
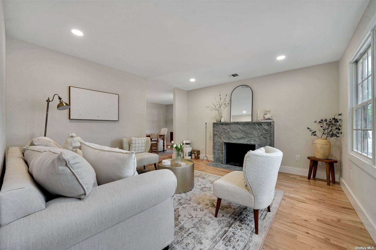
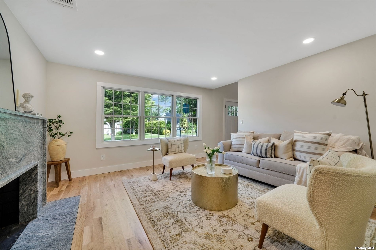
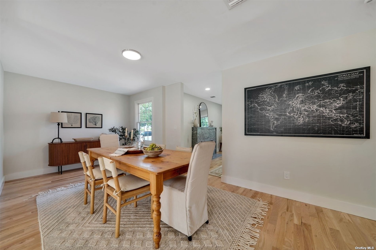
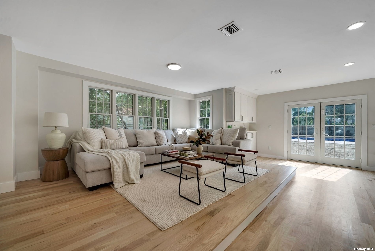
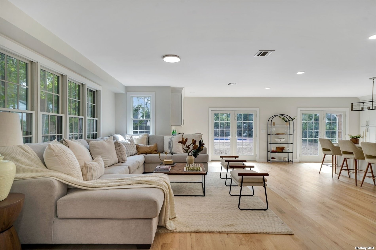
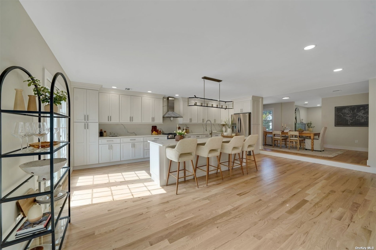
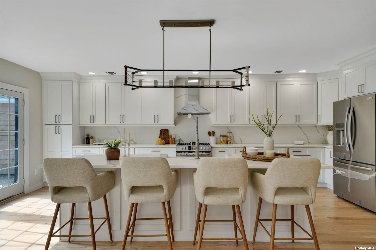
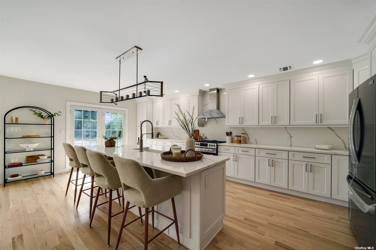
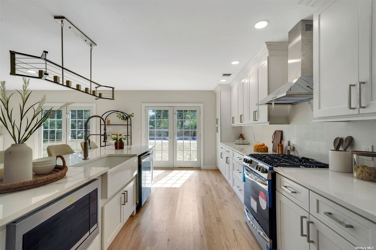
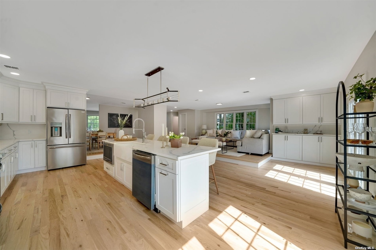
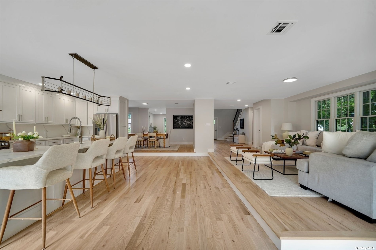
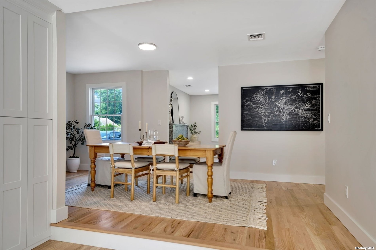
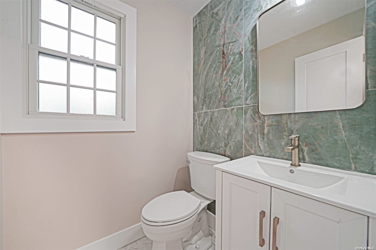
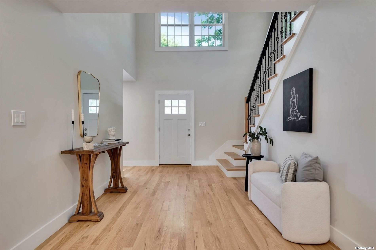
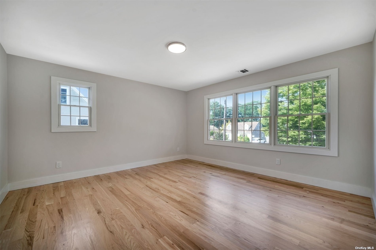
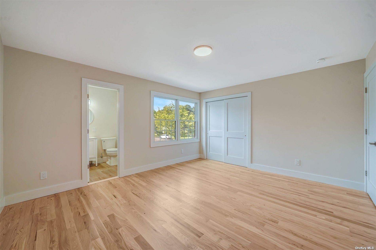
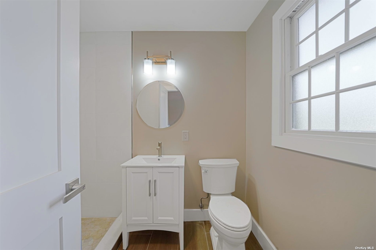
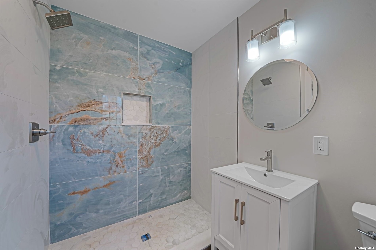
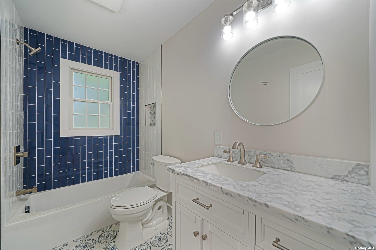
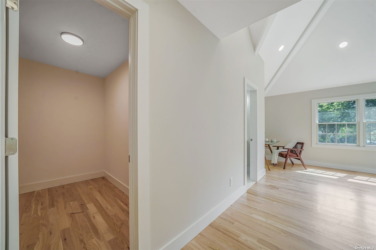
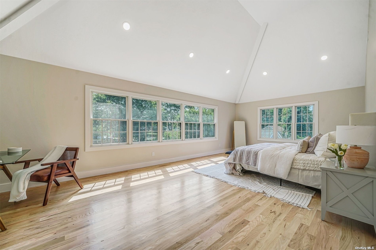
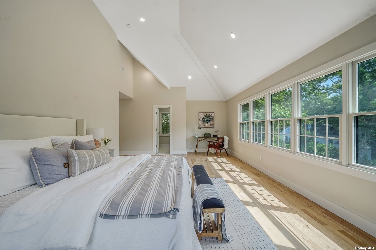
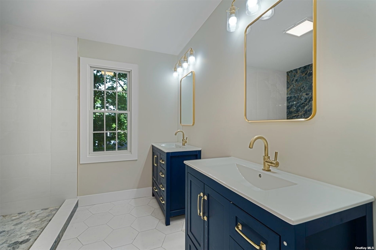
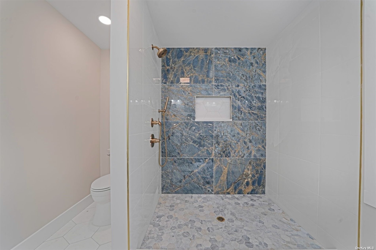
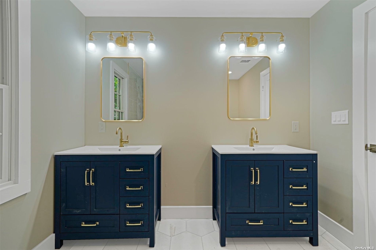
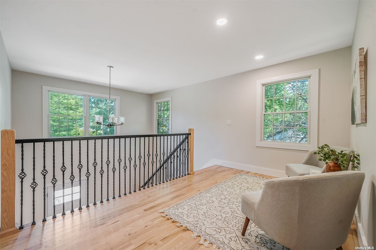
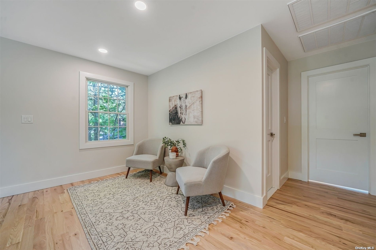
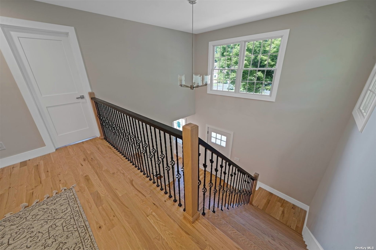
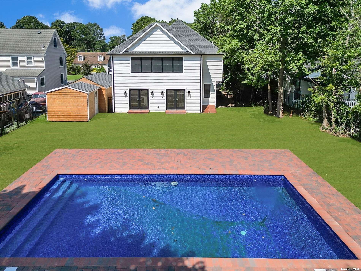
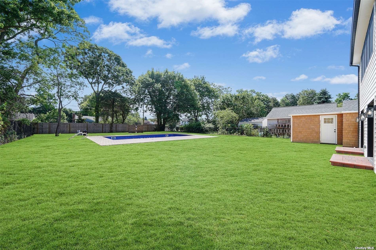
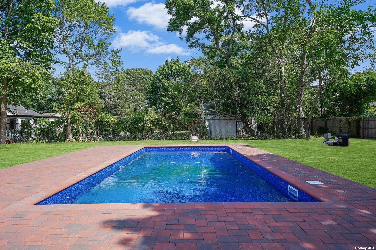
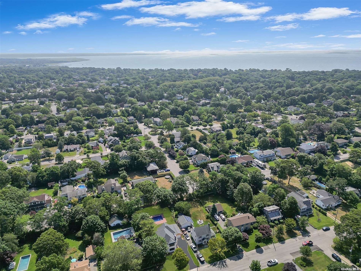
A rare find! One of the only new construction homes in bellport village in the last 25 years, this stunning colonial is built to the highest standards with modern amenities. Built on a perfectly level 1/3 acre with access to country club rd in the front and opens to colonial lane via gate in the back of the yard for easy access. This beautiful home features a 2-story open foyer, formal den with fireplace, open concept living room and kitchen with views of the pool, formal dining room, and half bath on the first floor. The second floor has 3 bedrooms and 3 full baths. The master bedroom has vaulted ceilings, a full bath en-suite and walk in closet. The 2nd bedroom also has a full bath en-suite as well and then there is an additional bedroom and full bath hall bath. The backyard is perfect for entertaining or vacationing at home. It is fully fenced with an in-ground pool and ample yard space. The detached 1 car garage and partial basement provide excellent storage. Just a short distance to the village center, restaurants, shops, marina, 18-hole bayfront golf course and the gateway theatre, this house is ready to be your home! Do not miss out! Builder can make customizations to patio size, color, and other variations to the home as well to suit your needs!
| Location/Town | Bellport Village |
| Area/County | Suffolk |
| Prop. Type | Single Family House for Sale |
| Style | Colonial |
| Tax | $13,470.00 |
| Bedrooms | 3 |
| Total Rooms | 10 |
| Total Baths | 4 |
| Full Baths | 3 |
| 3/4 Baths | 1 |
| Year Built | 2023 |
| Basement | Partial, Unfinished |
| Construction | Frame, HardiPlank Type |
| Lot Size | .33 |
| Lot SqFt | 14,375 |
| Cooling | Central Air |
| Heat Source | Natural Gas, Forced |
| Property Amenities | Dishwasher, microwave, refrigerator |
| Lot Features | Level |
| Parking Features | Private, Detached, 1 Car Detached |
| School District | South Country |
| Middle School | Bellport Middle School |
| High School | Bellport Senior High School |
| Features | Cathedral ceiling(s), den/family room, eat-in kitchen, exercise room, formal dining, entrance foyer, living room/dining room combo, master bath, powder room, walk-in closet(s) |
| Listing information courtesy of: Signature Premier Properties | |