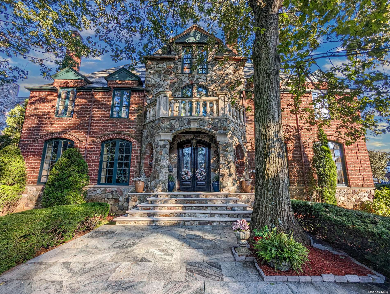
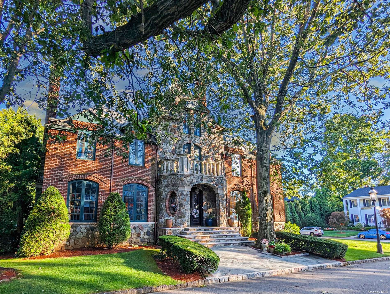
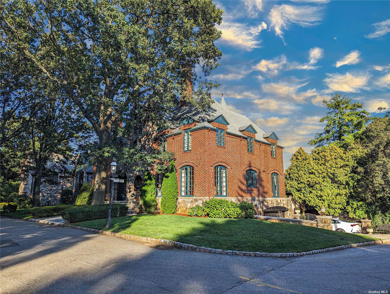
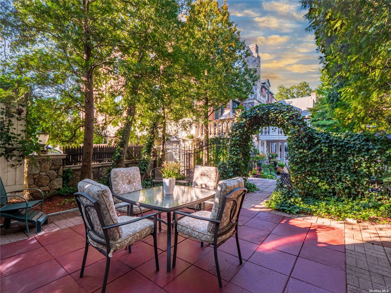
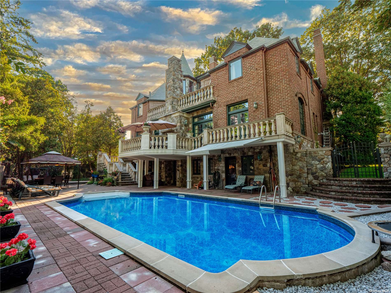
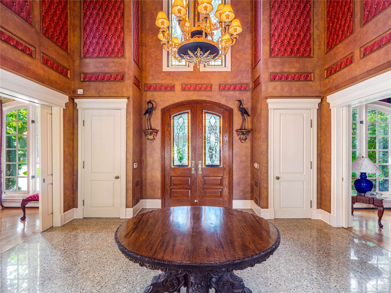
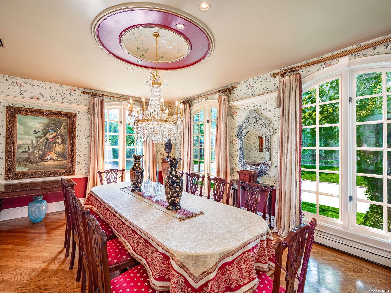
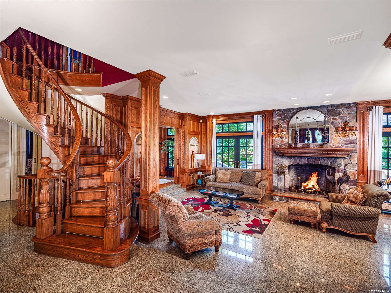
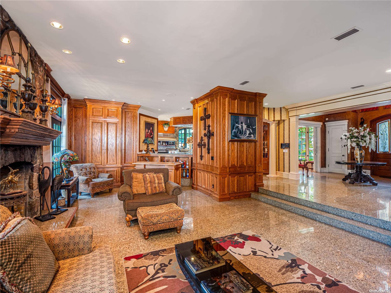
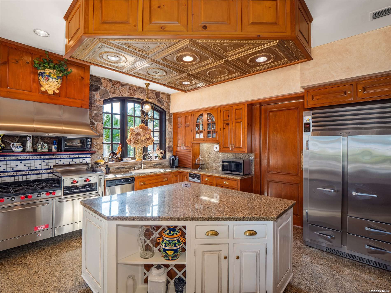
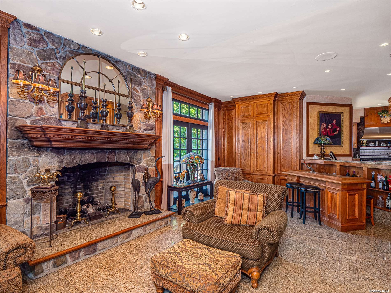
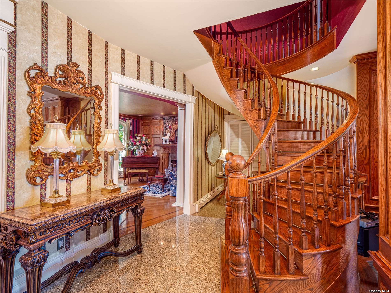
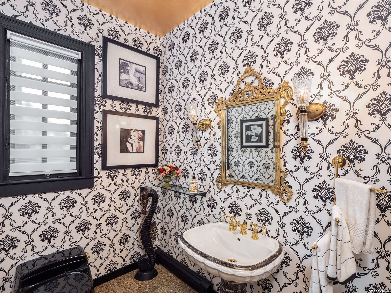
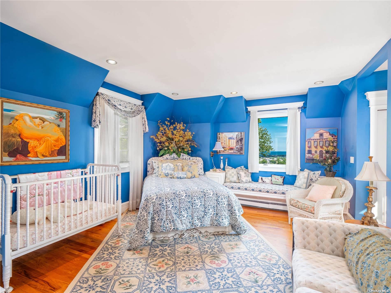
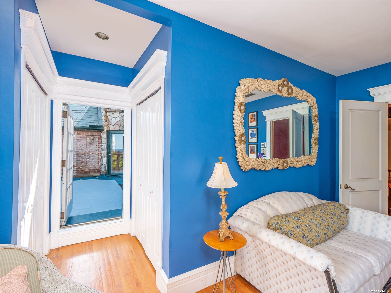
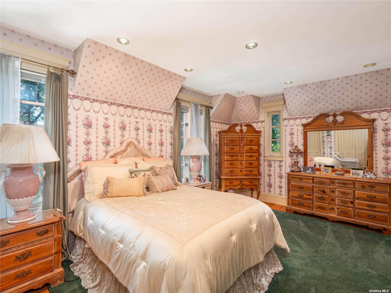
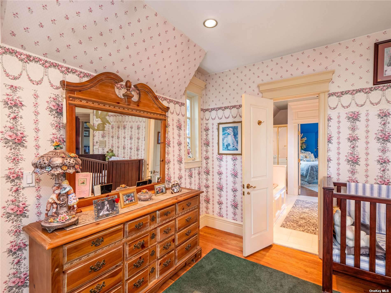
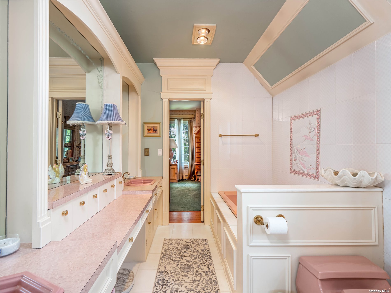
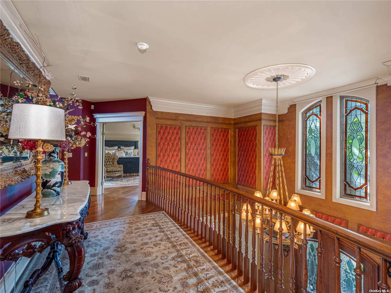
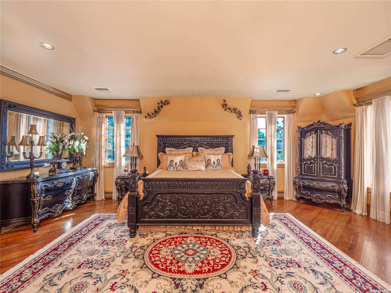
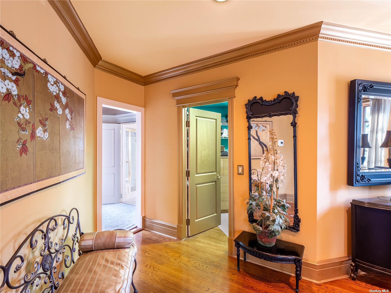
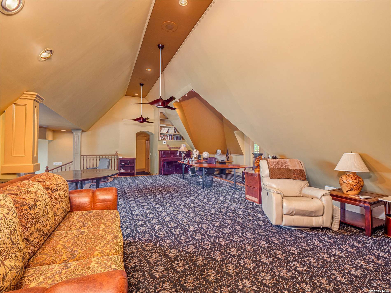
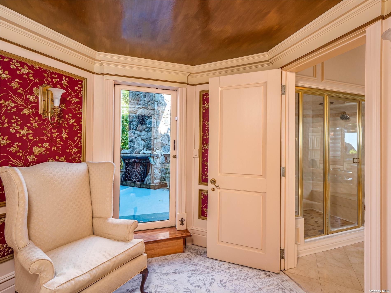
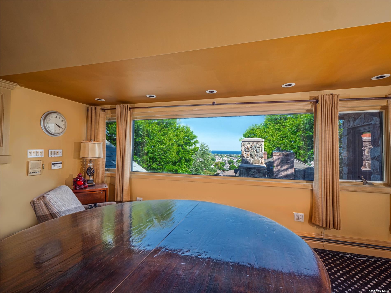
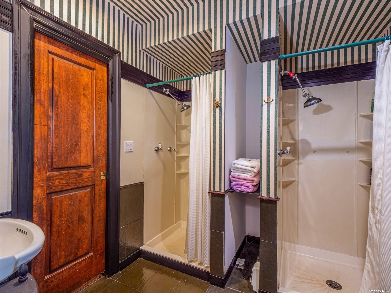
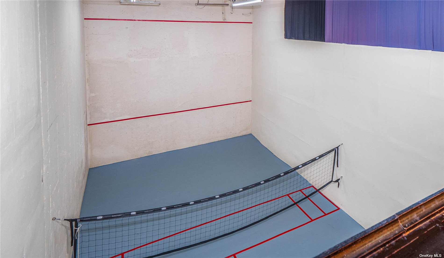
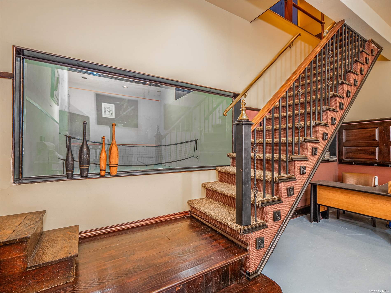
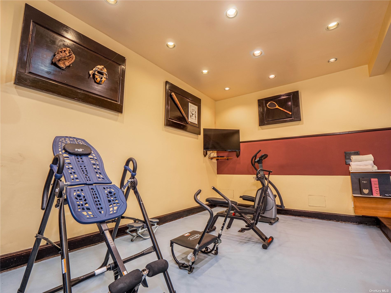
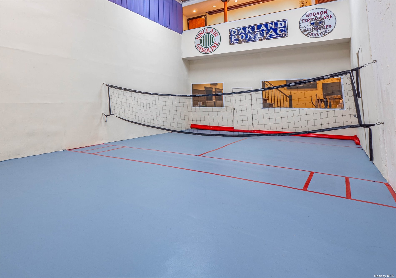
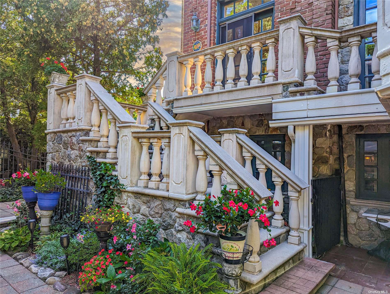


Perched majestically atop prestigious todt hill on the ernest flagg estate you'll discover the enchanting "queen of copperflag" this architectural masterpiece granted approval and acclaim by world-renowned architect robert a. M. Stern seamlessly melds classical french elegance with contemporary luxury. As you approach this stunning home you're met with custom stonework, antique brick, and precast accents. Upon entering your warmly welcomed by the grand foyer. Here, formal & informal living spaces, powder room & distinguished library are adorned with bespoke european woodwork, exquisite granite & solid oak wood flooring, baldwin hardware, soaring ceilings, 2 fireplaces & radiant heated flooring. The open layout effortlessly guides you to a picture-perfect dining room, well-appointed kitchen with traulsen refrigeration, 10-burner commercial stove and 8' elliptical windows. Ascending to the 2nd floor featuring 3 elegantly designed bedrooms & the primary suite offering a generous walk-in closet, luxurious jacuzzi, 20' ceiling & fireplace. Multi-level terrace access from each room gives picturesque water views conveniently serviced by an elevator that graces the ground 1st & 2nd floor. Upon entering the 4th floors sky parlor you're treated to serene panoramic water views & full bath providing the perfect setting for a tranquil workspace or home theater. Descend to the ground level, granting yard access. Here, you'll discover a recreation room, full bath w/ 2 showers. Also providing access to the 3-car garage and a remarkable 25' underground multi-purpose sports court. This versatile space caters to an array of activities from pickleball, racquetball to squash and beyond. Along with a dedicated home gym, 12' ceiling & changing room make this a truly one-of-a-kind feature. Stepping into the secluded backyard, you're transported to an oasis of serenity. A 36' inground pool invites you, while a private sitting garden and meticulous landscaping provide a haven for complete relaxation.
| Location/Town | Staten Island |
| Area/County | Staten Island |
| Prop. Type | Single Family House for Sale |
| Style | Colonial |
| Tax | $19,543.00 |
| Bedrooms | 4 |
| Total Rooms | 11 |
| Total Baths | 6 |
| Full Baths | 5 |
| 3/4 Baths | 1 |
| Year Built | 1989 |
| Basement | Finished, Full, See Remarks, Walk-Out Access |
| Construction | Brick, Stone |
| Lot Size | 110' X 102 |
| Lot SqFt | 10,724 |
| Cooling | Central Air |
| Heat Source | Natural Gas, Baseboa |
| Zoning | R1-1 |
| Features | Balcony |
| Property Amenities | A/c units, alarm system, dishwasher, dryer, fireplace equip, garage door opener, microwave, washer |
| Condition | Excellent |
| Window Features | Skylight(s) |
| Lot Features | Historic District |
| Parking Features | Private, Attached, 3 Car Attached, Driveway, Garage |
| Tax Lot | 135 |
| School District | Richmond 31 |
| Middle School | Is 2 George L Egbert |
| Elementary School | Ps 11 Thomas Dongan School |
| High School | New Dorp High School |
| Features | Den/family room, eat-in kitchen, elevator, exercise room, formal dining, granite counters, home office, master bath, powder room, walk-in closet(s), wet bar |
| Listing information courtesy of: RE/MAX Edge | |