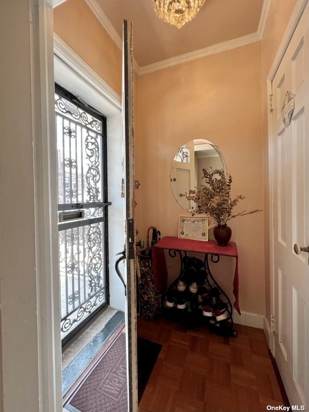
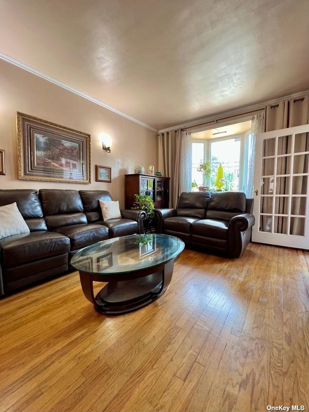
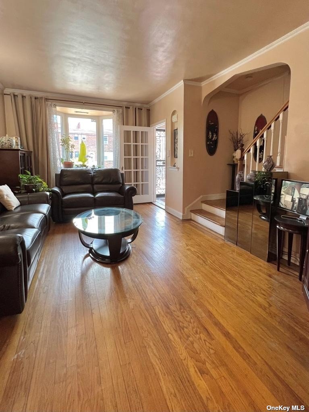
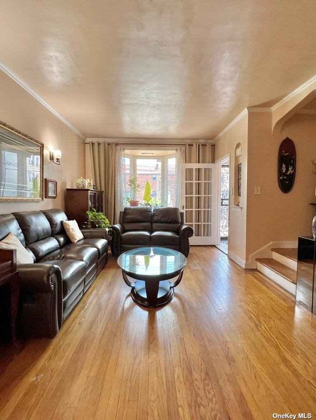
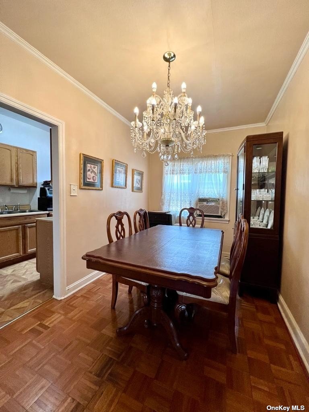
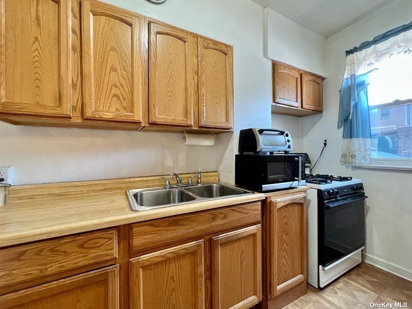
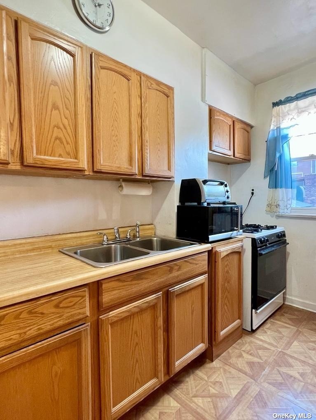
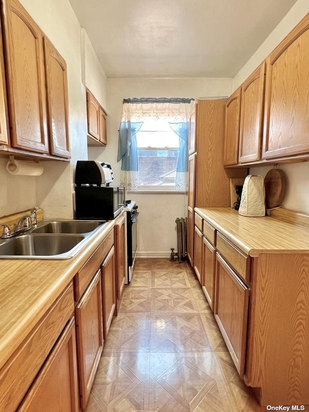
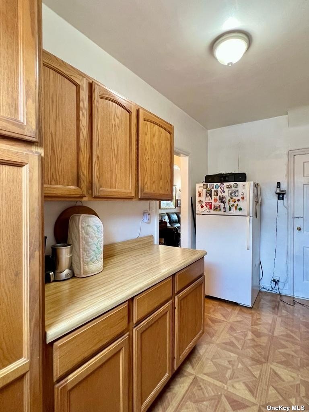
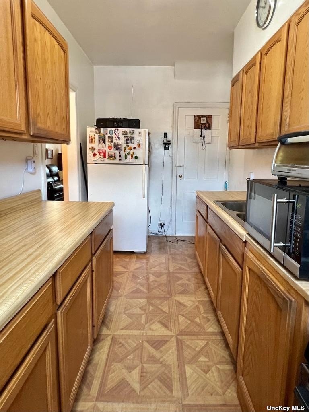
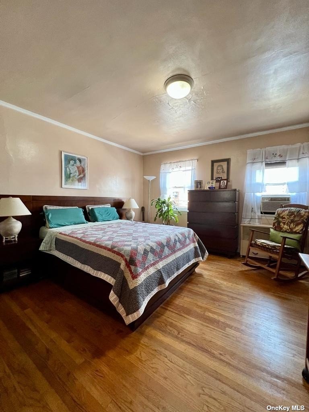
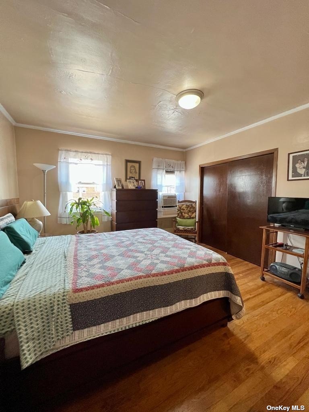
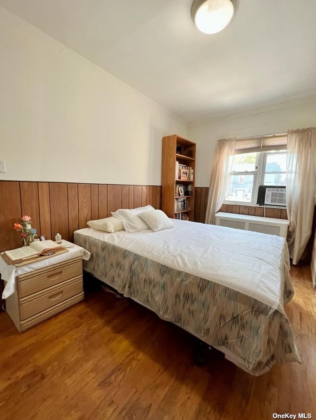
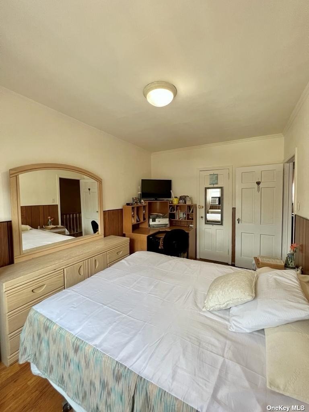
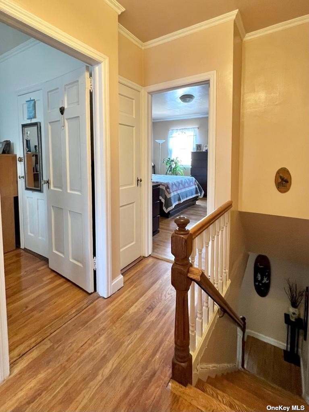
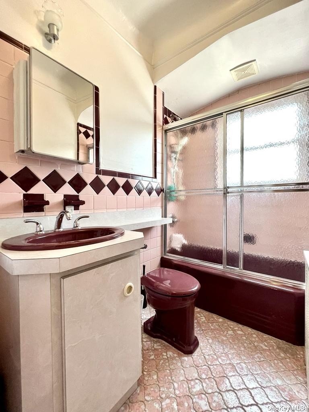
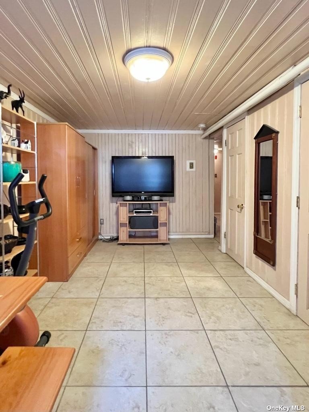
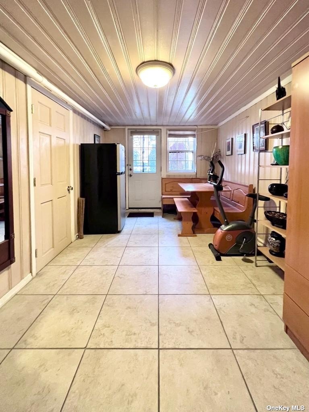
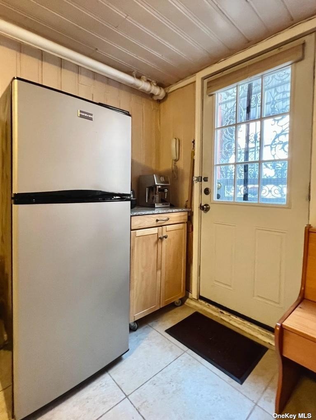
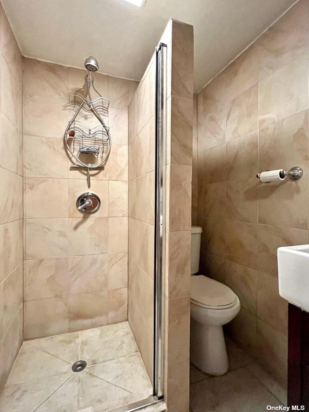
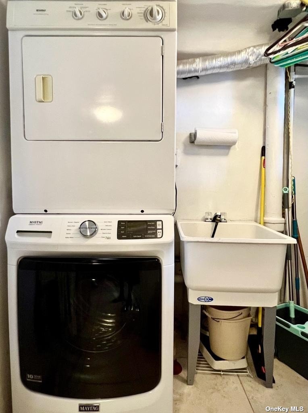
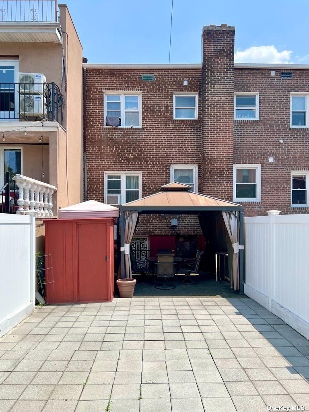
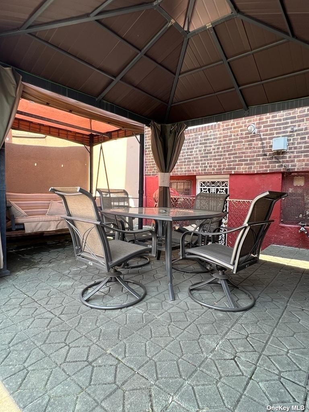
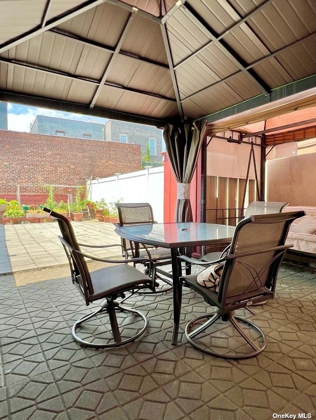
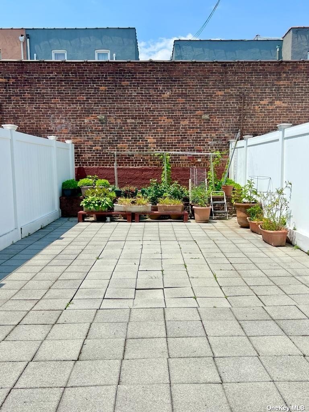
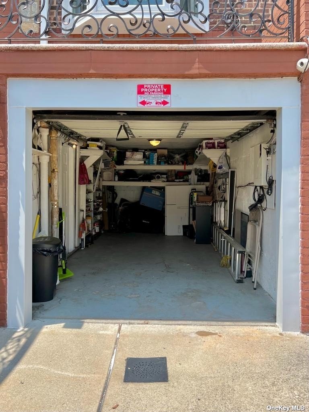
*the ideal starter for a new and growing family or a great down-sizing opportunity for empty-nesters* located on a quiet little street in a quintessential astoria neighborhood, this one-family home has been lovingly cared for by the same owner for nearly 30 years. With hard-wood floors throughout the first and second floors, a welcoming foyer opens into a large living room with a bay window. The living room shares an arched entrance into the dining room. The galley kitchen is super-abundant in bright natural light. The second floor accommodates 2 large bedrooms. The master bedroom has lots of closet space and two big windows. The other bedroom is filled with afternoon sunlight and has a view of the backyard. There is a full bathroom on this floor. The street-level walk-in is a legal apartment. An extra-large backyard is where you can host your family and friends, put up that swing-set and trampoline the kids have been asking for, or finally plant that vegetable garden you've been thinking about. There is a one-car garage and additional space for another vehicle in the front driveway. The neighborhood is abundant with every convenience - specialty food markets, restaurants, cafes, post office, pharmacy, playground, florist... Anything you could possibly need or want is just a short walk away - including the r and n subway stations (and only a 20-minute ride into mid-town manhattan).
| Location/Town | Long Island City |
| Area/County | Queens |
| Prop. Type | Single Family House for Sale |
| Style | Two Story |
| Tax | $7,153.00 |
| Bedrooms | 2 |
| Total Rooms | 6 |
| Total Baths | 2 |
| Full Baths | 2 |
| Year Built | 1945 |
| Basement | Finished, Full, Walk-Out Access |
| Construction | Brick |
| Lot Size | 16x104 |
| Lot SqFt | 1,664 |
| Cooling | Window Unit(s) |
| Heat Source | Natural Gas, Steam |
| Zoning | R5 |
| Property Amenities | Refrigerator |
| Condition | Very Good |
| Patio | Porch |
| Community Features | Near Public Transportation |
| Lot Features | Near Public Transit |
| Parking Features | Private, Attached, 1 Car Attached, Driveway |
| Tax Lot | 49 |
| School District | Queens 30 |
| Middle School | Is 10 Horace Greeley |
| Elementary School | Ps 70 |
| High School | William Cullen Bryant High Sch |
| Features | Den/family room, formal dining, entrance foyer, living room/dining room combo |
| Listing information courtesy of: Realty Executives Today | |