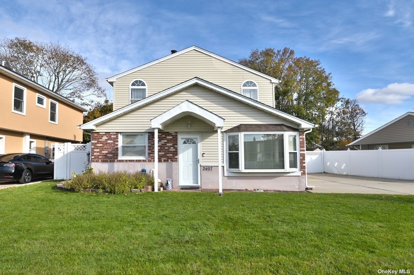
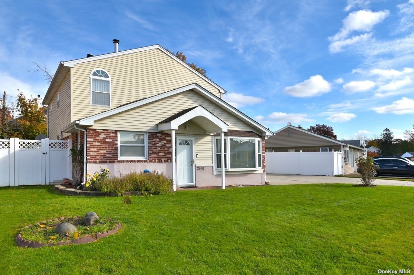
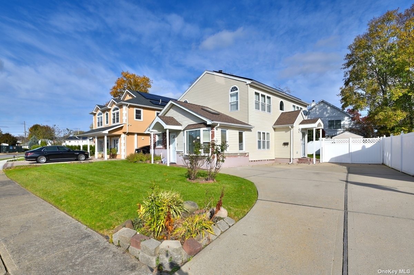
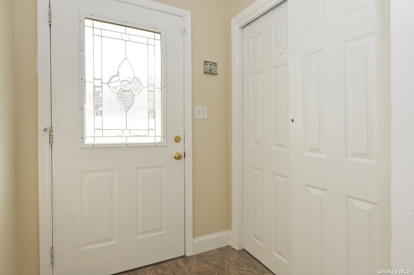
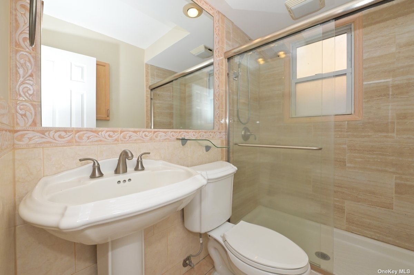
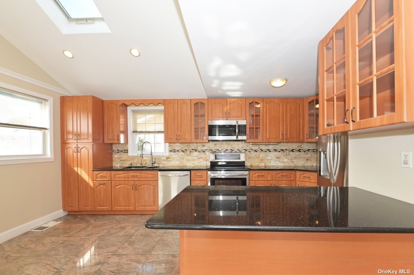
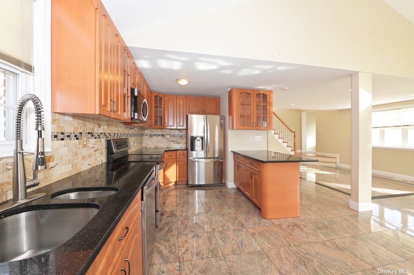
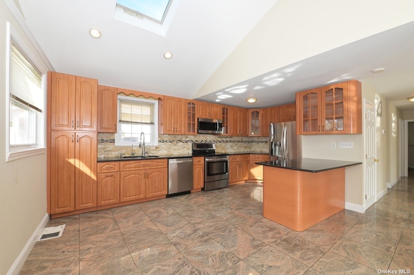
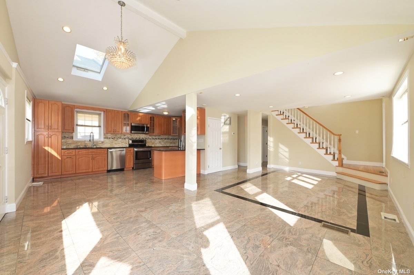
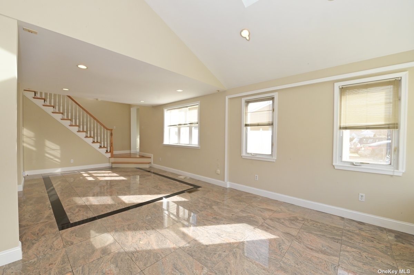
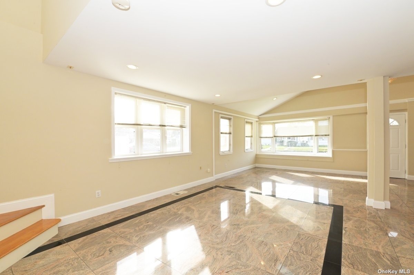
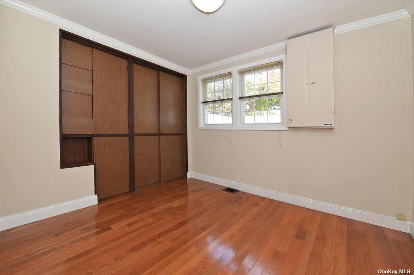
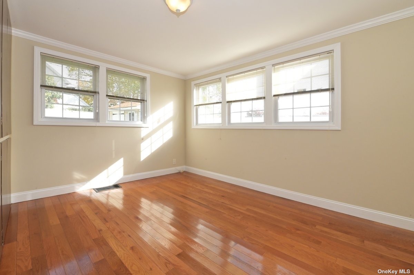
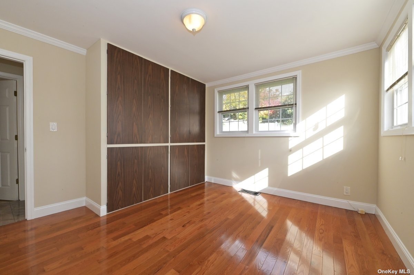
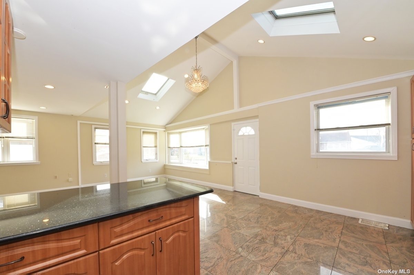
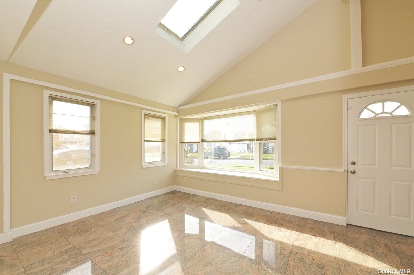
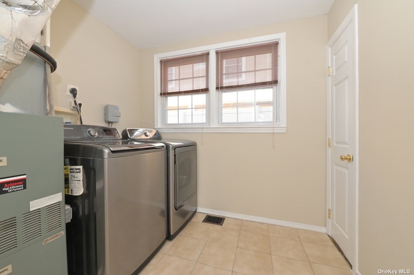
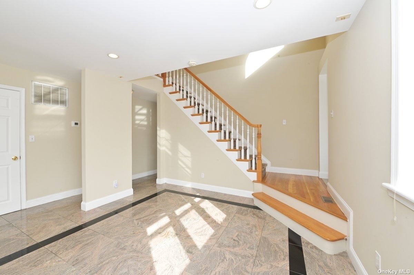
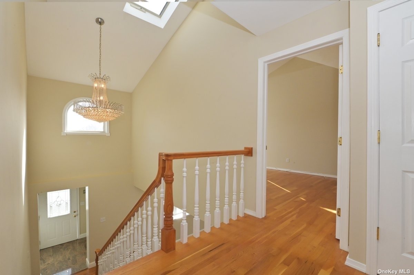
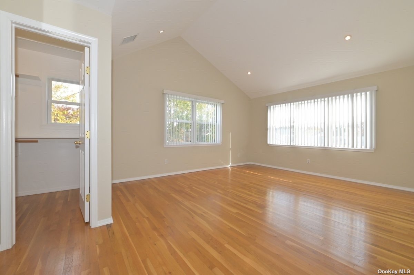
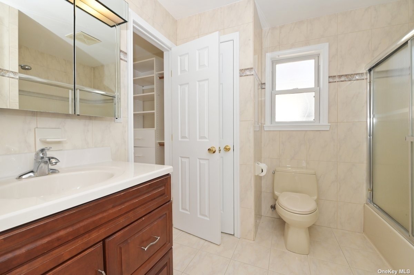
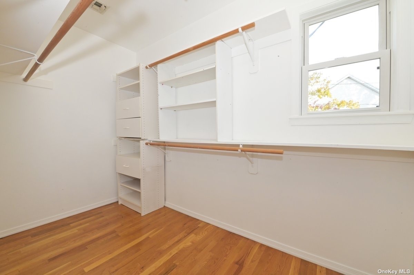
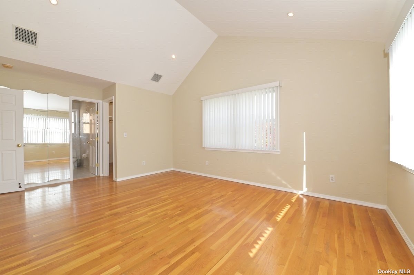
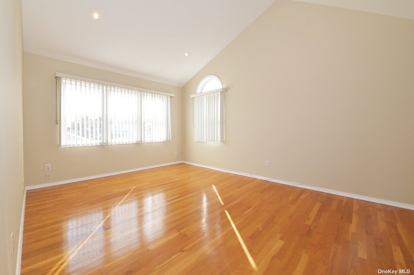
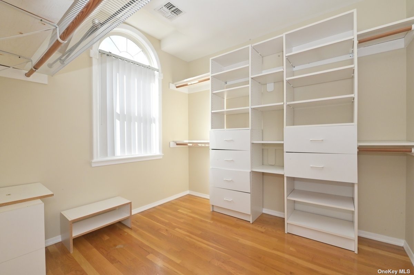
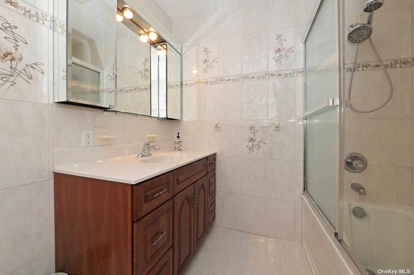
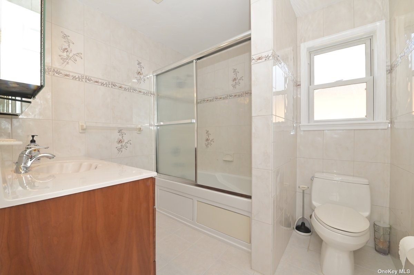
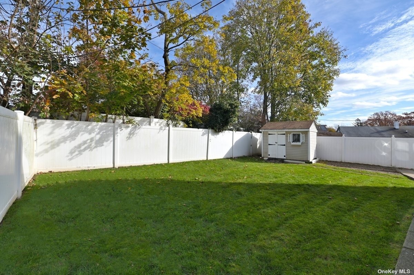
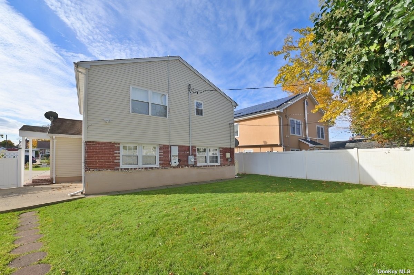
Open concept living, the sunken living room with gleaming floors and a cathedral ceiling creates a grand and open feel, providing an immediate sense of spaciousness and warmth upon entering making the living space feel even more expansive. The seamless transition from the living room to the spacious dining room emphasizes a well-thought-out-plan floor plan, perfect for entertaining and creating a cohesive living space. A huge kitchen with ample counter space and storage, energy-saving appliances, and a large island with a seating of four, positions the kitchen as a social hub where family and guests can gather. Upper-level bedroom suites are more than a place to rest; it's a testament to exquisite living. From the grandeur of the high ceilings to the comfort of the ensuite and the organization of the walk-in closet, every detail has been considered to provide a harmonious blend of luxury and functionality. Welcome home to a residence where elevated living meets unparalleled design. "
| Location/Town | East Meadow |
| Area/County | Nassau |
| Prop. Type | Single Family House for Sale |
| Style | Colonial |
| Tax | $12,239.00 |
| Bedrooms | 4 |
| Total Rooms | 11 |
| Total Baths | 3 |
| Full Baths | 3 |
| Year Built | 1950 |
| Basement | None |
| Construction | Frame, Vinyl Siding |
| Lot Size | 72x100 |
| Lot SqFt | 6,400 |
| Cooling | Central Air |
| Heat Source | Oil, Forced Air |
| Features | Private Entrance |
| Property Amenities | Chandelier(s), convection oven, cook top, dishwasher, door hardware, light fixtures, mailbox, microwave, refrigerator, shades/blinds, solar panels leased, washer |
| Condition | Excellent |
| Window Features | Skylight(s) |
| Community Features | Near Public Transportation |
| Lot Features | Near Public Transit, Private |
| Parking Features | Private, None |
| Tax Lot | 24 |
| School District | East Meadow |
| Middle School | Woodland Middle School |
| Elementary School | Parkway School |
| High School | East Meadow High School |
| Features | Cathedral ceiling(s), eat-in kitchen, formal dining, granite counters, living room/dining room combo, master bath, storage, walk-in closet(s) |
| Listing information courtesy of: HomeSmart Premier Living Rlty | |