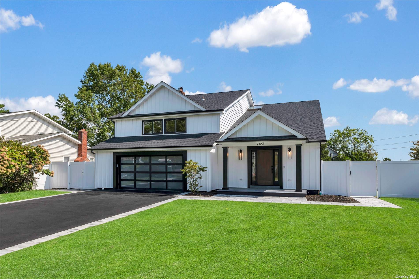
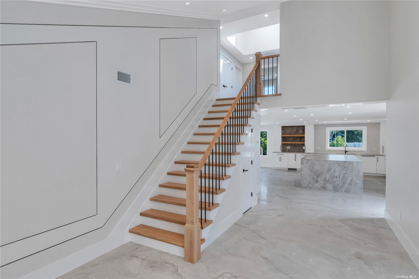
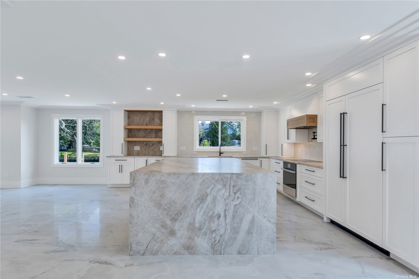
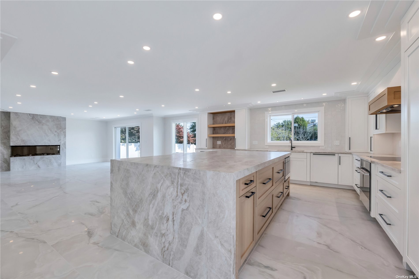
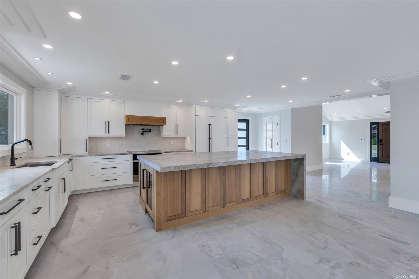
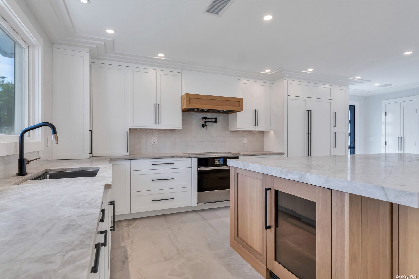
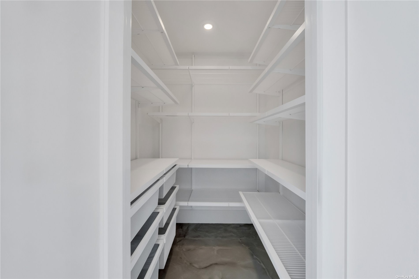
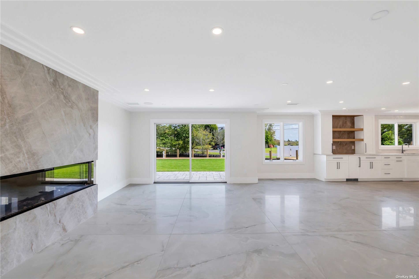
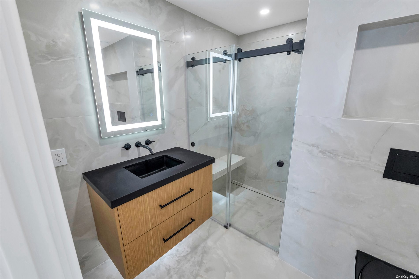
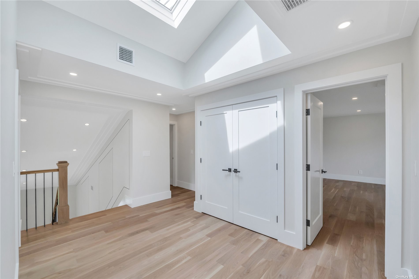
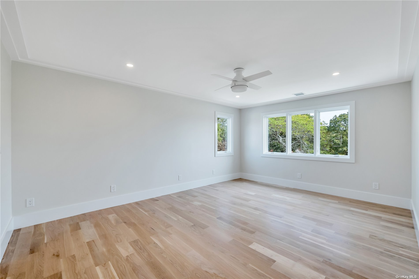
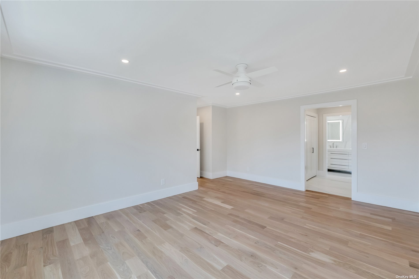
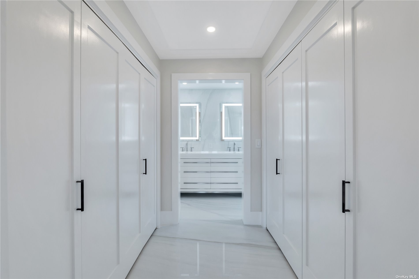
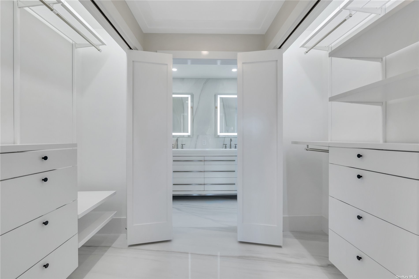
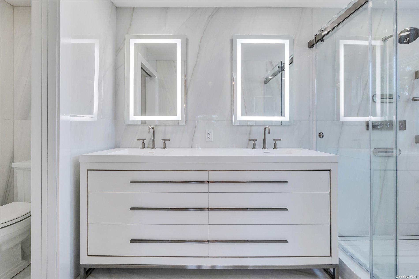
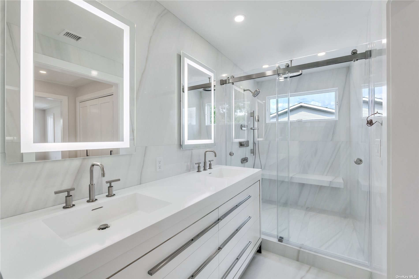
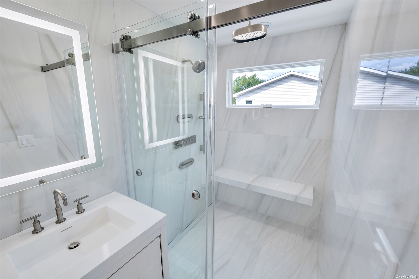
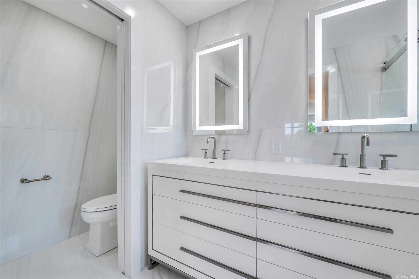
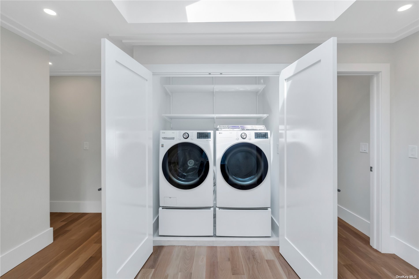
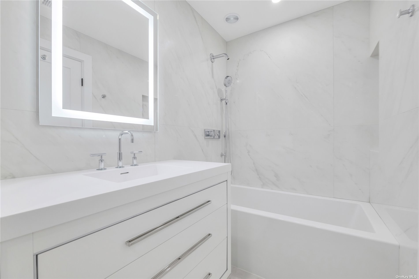
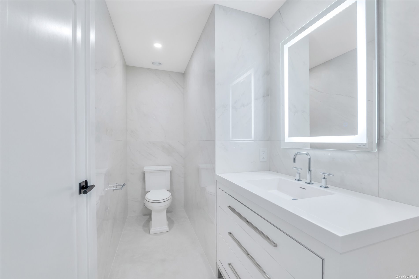
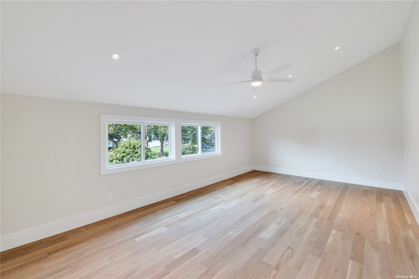
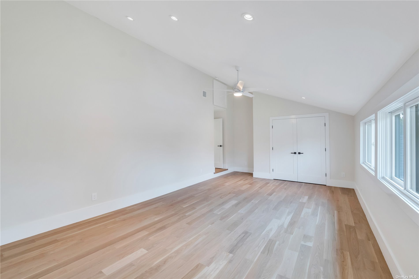
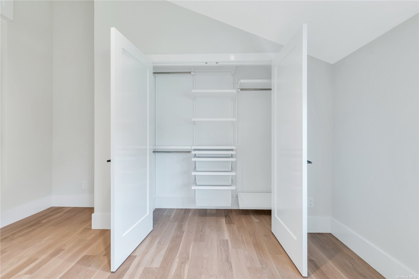
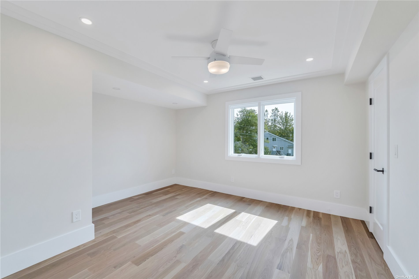
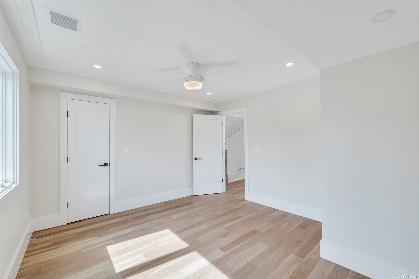
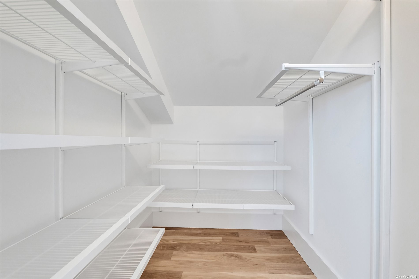
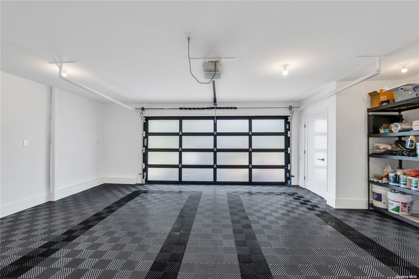
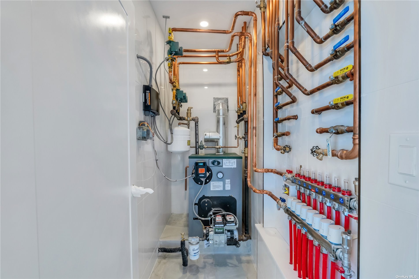
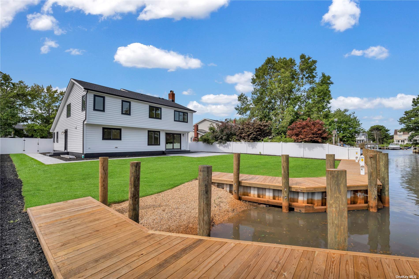
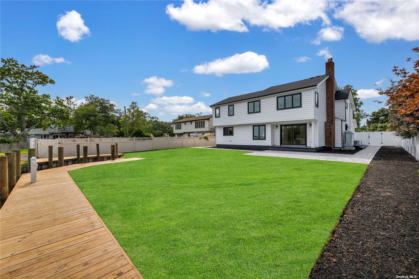
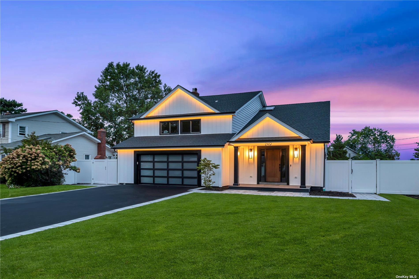
Welcome to your dream home. Located on a cul-de-sac in a quiet neighborhood, this waterfront home has it all. The new fully remodeled 5 bedroom, 3 bathroom, attached 2 car garage masterpiece is a true gem with a new bulkhead minutes from the great south bay. Approximately 3300 square feet of luxurious materials and fine finishes. Warm heated large format porcelain tiles throughout. Entertainers kitchen with an oversized 6'x10' quartzite island with white oak cabinetry and built-in jenn-air appliances. Three stunning bathrooms with floor-to-ceiling tile, the newest kohler plumbing fixtures, and custom cabinetry. Exterior features include a new roof, new driveway, new septic, inground sprinklers, marvin windows, siding, and porcelain-covered patios. Work designed and completed by a local and reputable construction company.
| Location/Town | Oakdale |
| Area/County | Suffolk |
| Prop. Type | Single Family House for Sale |
| Style | Two Story |
| Tax | $16,707.00 |
| Bedrooms | 5 |
| Total Rooms | 15 |
| Total Baths | 3 |
| Full Baths | 3 |
| Year Built | 1973 |
| Basement | None |
| Construction | Cellulose Insulation, Energy Star (Yr Blt), Frame, Vinyl Siding |
| Lot Size | .25 acres |
| Lot SqFt | 11,250 |
| Cooling | Central Air, ENERGY STAR Qualified |
| Heat Source | Electric, Oil, ENERG |
| Features | Sprinkler System |
| Property Amenities | A/c units, b/i shelves, ceiling fan, chandelier(s), convection oven, cook top, dishwasher, door hardware, dryer, energy star appliance(s), entertainment cabinets, fireplace equip, flat screen tv bracket, freezer, garage door opener, garage remote, light fixtures, low flow fixtures, mailbox, microwave, refrigerator, screens, speakers indoor, wall oven, washer, wine cooler |
| Patio | Patio |
| Window Features | New Windows, Double Pane Windows, Skylight(s), ENERGY STAR Qualified Windows, Insulated Windows |
| Community Features | Park |
| Lot Features | Level, Near Public Transit, Cul-De-Sec |
| Parking Features | Private, Attached, 2 Car Attached, Driveway |
| School District | Connetquot |
| Middle School | Oakdale-Bohemia Middle School |
| Elementary School | Idle Hour Elementary School |
| High School | Connetquot High School |
| Features | Smart thermostat, den/family room, eat-in kitchen, entrance foyer, granite counters, marble counters, master bath, pantry, storage, walk-in closet(s) |
| Listing information courtesy of: Crown Estates Inc | |