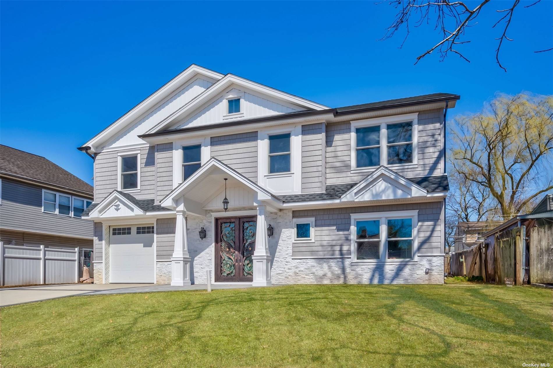
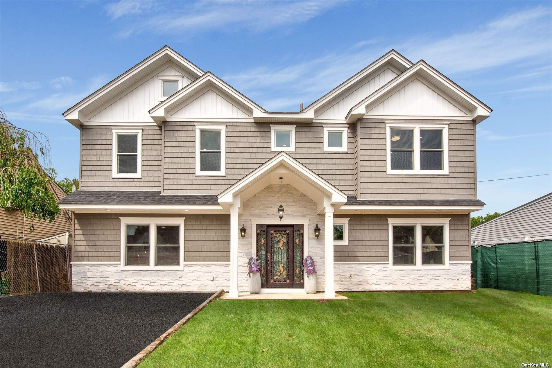
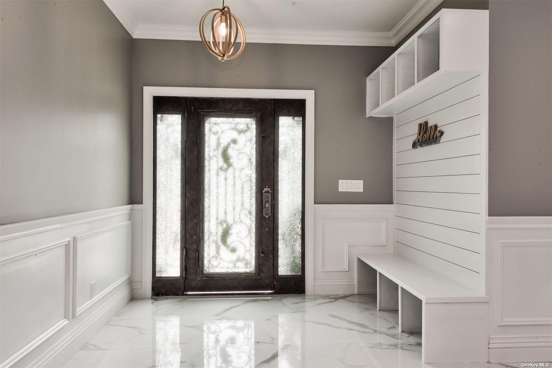
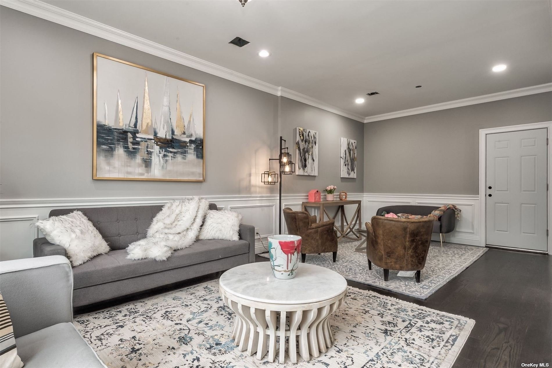
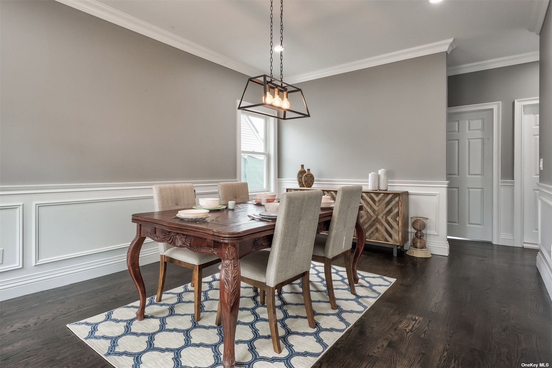
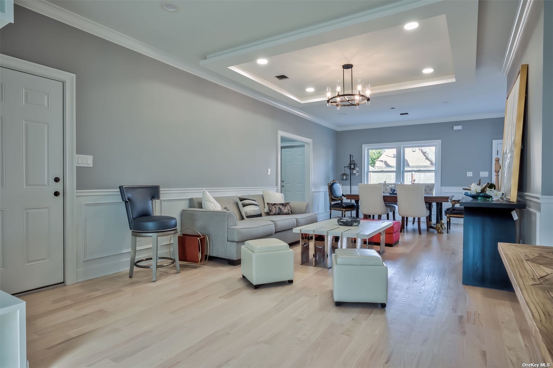
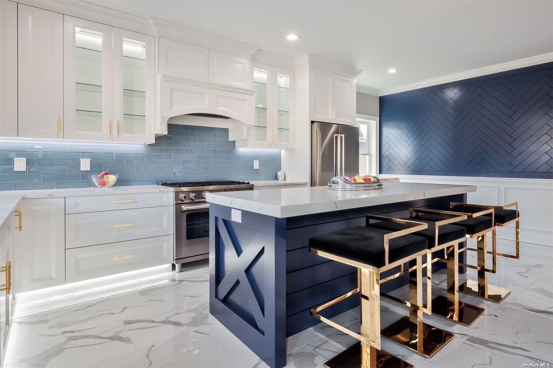
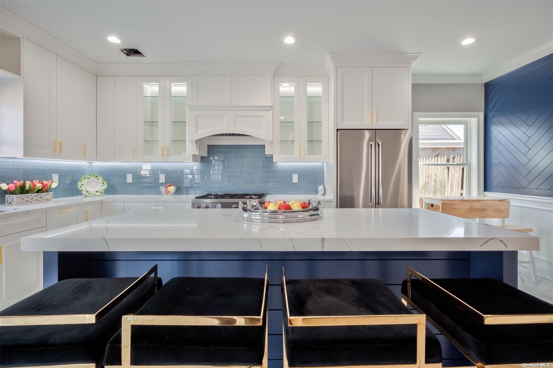
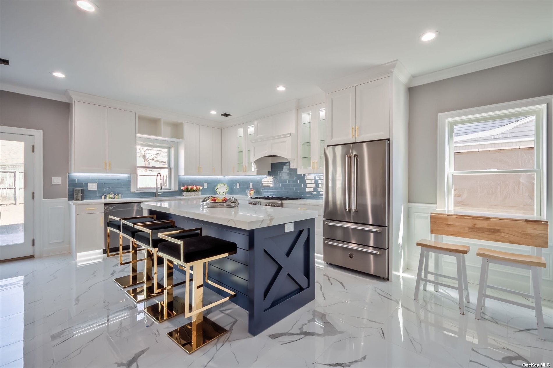
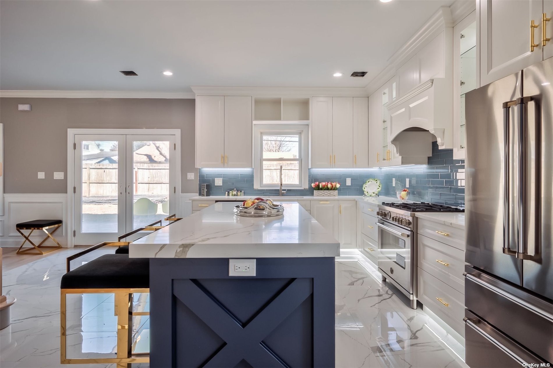
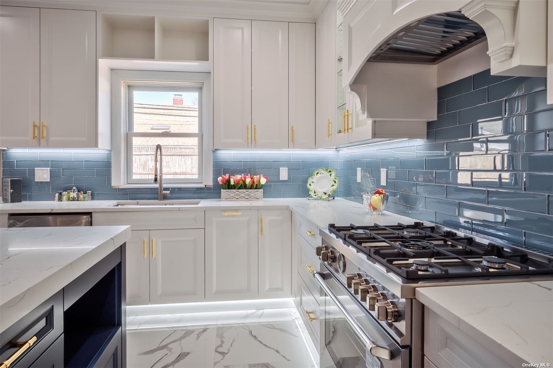
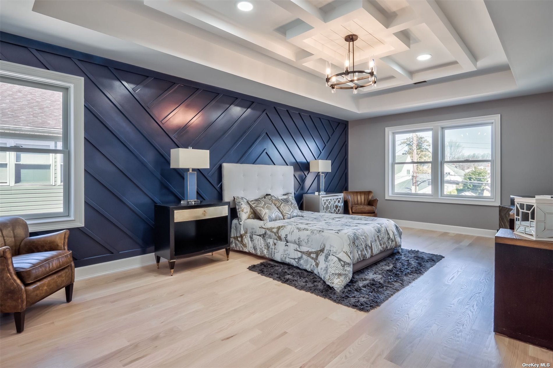
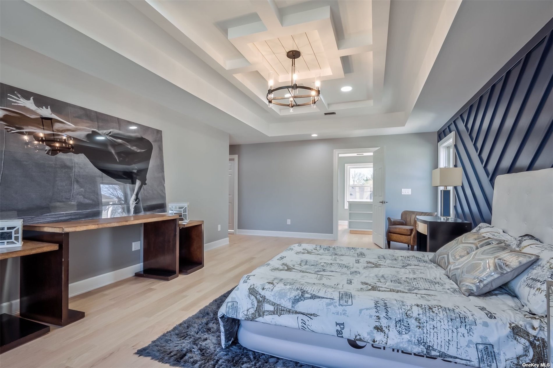
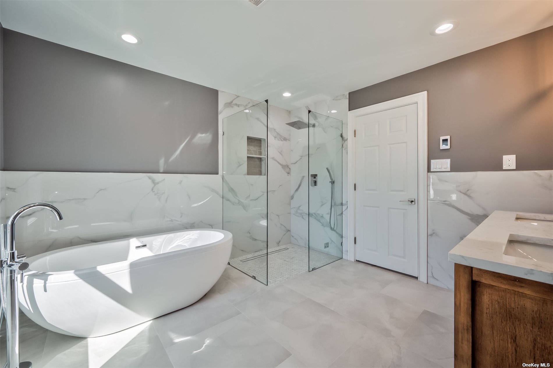
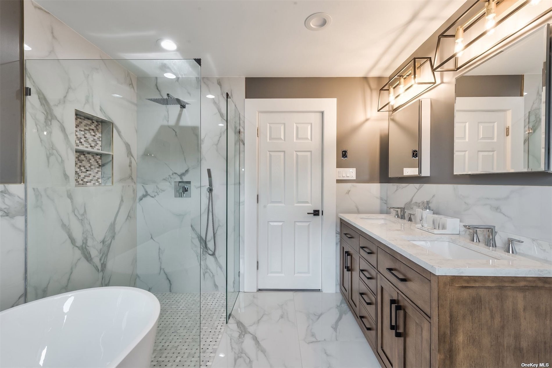
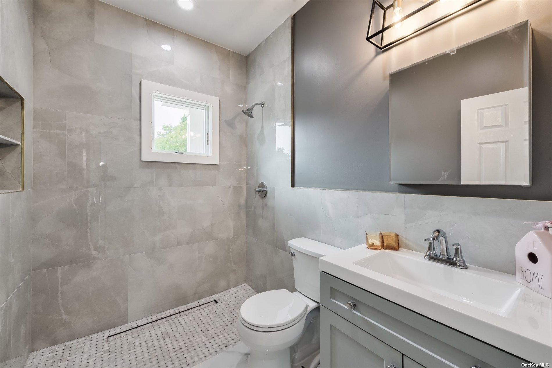
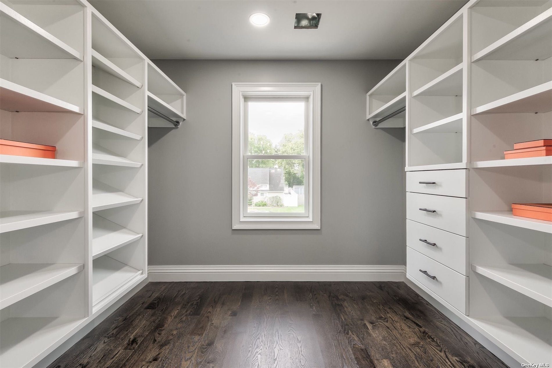
This striking 5-bedroom, 4. 5-bathroom architectural beauty stands tall in elegance and design. Designs can also be customized according to the client's requirements. From its impressive fade to its meticulously crafted interiors, every detail has been thoughtfully executed. Inside, you are greeted by gleaming hardwood floors and 9 ft ceilings that elevate the home's expansive feel. The gourmet kitchen, a centerpiece of the residence, boasts top-of-the-line stainless steel appliances, a spacious island, and easy access to the private, landscaped backyard-ideal for summer get-togethers. The sunlit living room seamlessly transitions into a cozy great room, offering ample space for both relaxation and entertainment. The primary suite is a serene haven, complete with a walk-in closet and a luxe ensuite bath featuring radiant heated floors. Modern amenities include energy-efficient windows and a dedicated laundry room. Located just minutes from local parks, dining, and shops, this cypress avenue gem truly redefines luxury living in east meadow. House expecting to be finished in 4 more weeks. Pics are previous project home pics.
| Location/Town | East Meadow |
| Area/County | Nassau |
| Prop. Type | Single Family House for Sale |
| Style | Colonial |
| Tax | $10,648.00 |
| Bedrooms | 5 |
| Total Rooms | 10 |
| Total Baths | 5 |
| Full Baths | 4 |
| 3/4 Baths | 1 |
| Year Built | 2023 |
| Basement | See Remarks |
| Construction | Frame |
| Lot Size | 57x103 |
| Lot SqFt | 7,015 |
| Cooling | Central Air |
| Heat Source | Propane, Hot Water |
| Parking Features | Private, Attached, 1 Car Attached |
| Tax Lot | 33 |
| School District | East Meadow |
| Middle School | Woodland Middle School |
| Elementary School | Parkway School |
| High School | East Meadow High School |
| Features | First floor bedroom, living room/dining room combo, marble counters, master bath, pantry, powder room, walk-in closet(s) |
| Listing information courtesy of: Daniel Gale Sothebys Intl Rlty | |