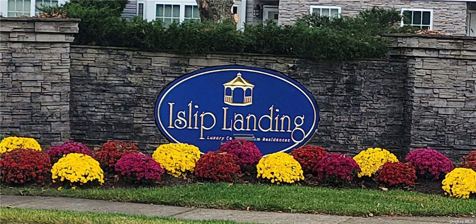
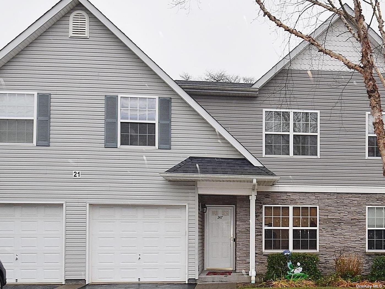
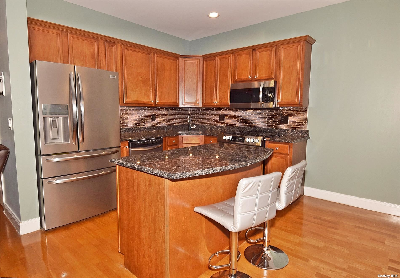
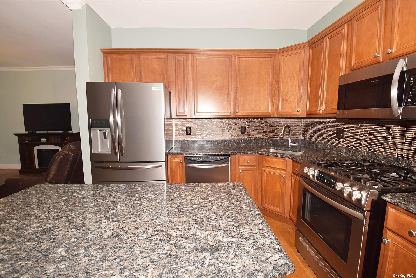
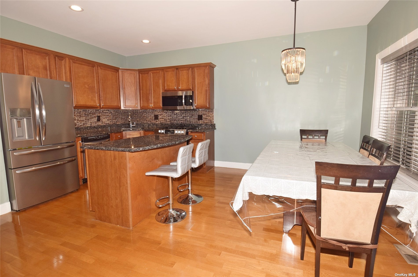
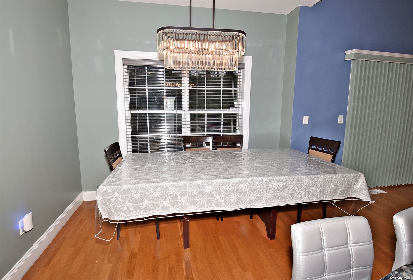
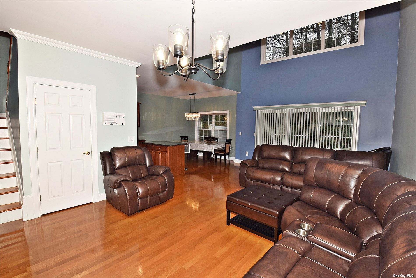
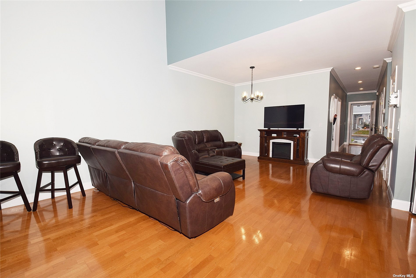
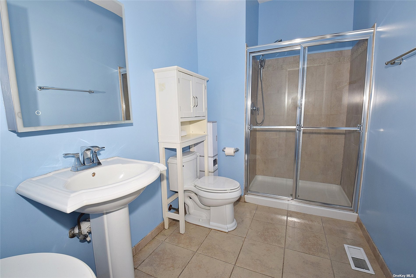
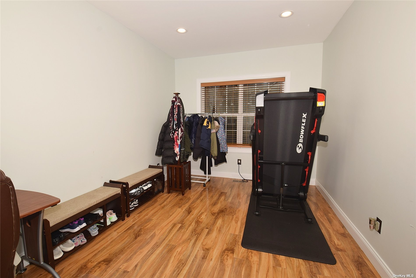
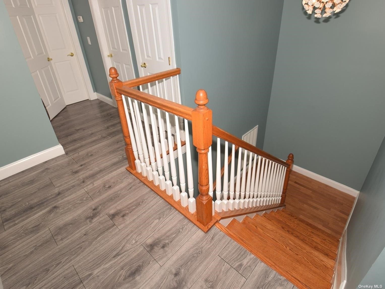
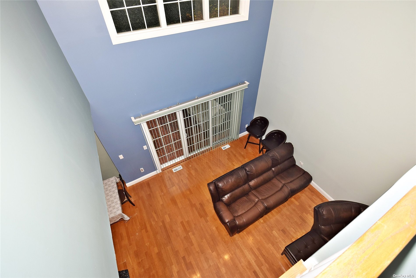
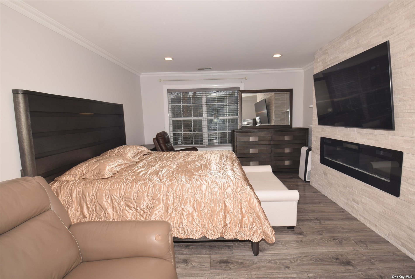
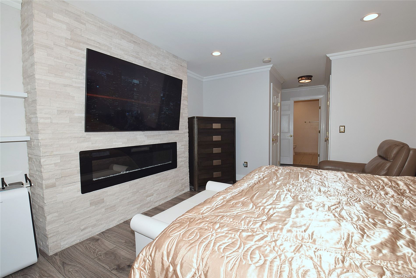
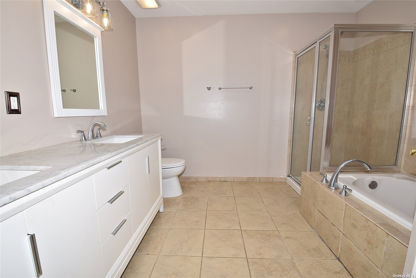
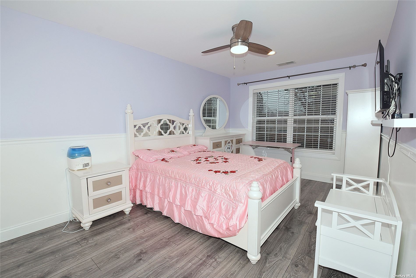
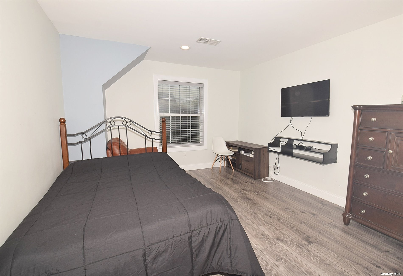
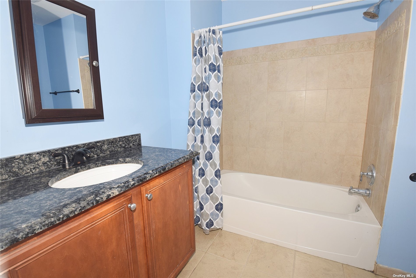
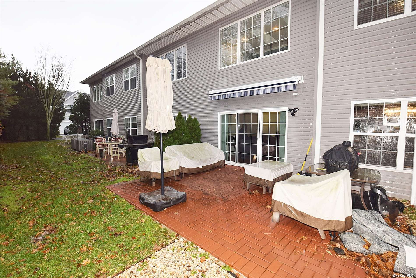
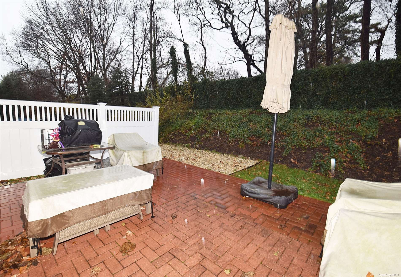
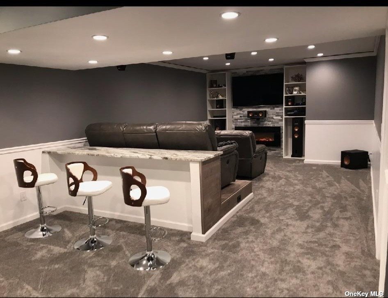
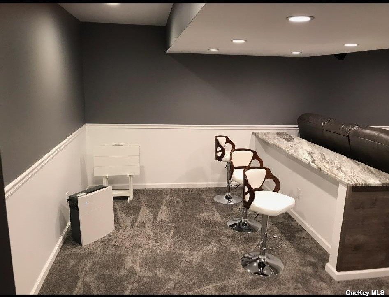
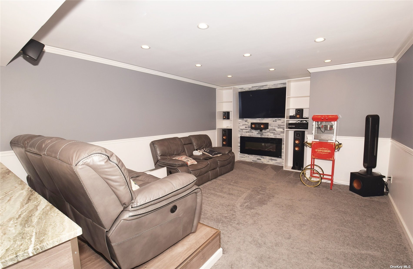
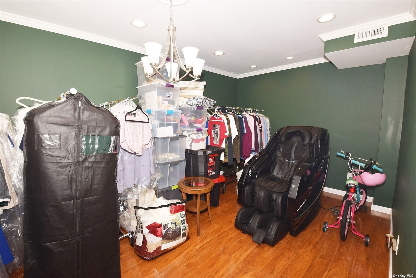
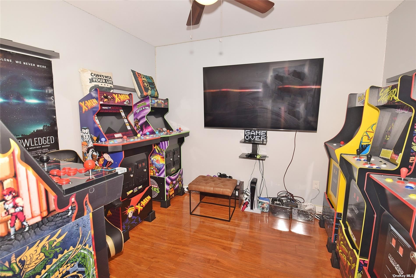
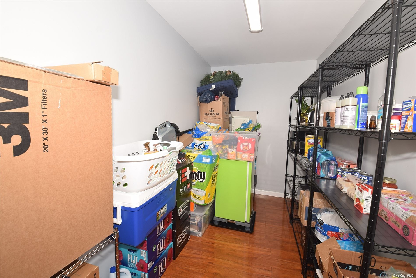
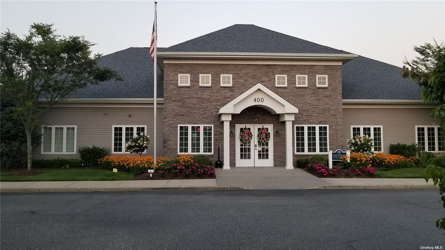
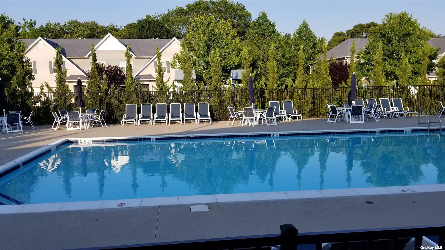
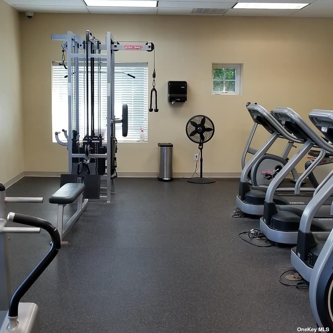
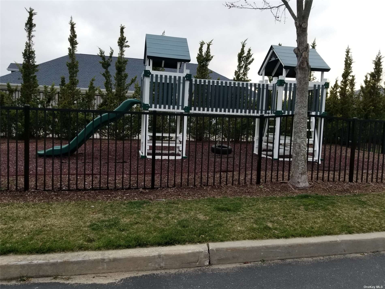
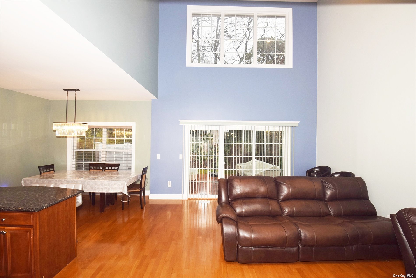
Property Description
Islip landing complex. This beautiful 2-story townhome, turn key move in ready features 3 large bedrooms, 3 full baths. Ensuite has spa tub, shower stall, double sink vanity. 3 large bedrooms. Kitchen features stainless steel \appliances, granite countertop, high hats, hardwood flooring & crown molding throughout finished basement has granite bar/nook. 2 electric wall fireplace units, plenty of storage, game room, central air, garage, brick patio with privacy fence and awning. Too much to list. Home sold as is. Clubhouse, gym, inground heated pool, playground. Complex is close to all parkways, lirr, shopping. Nestled in a park like setting must see! Please see sellers exclusion.
Property Information
| Location/Town | Central Islip |
| Area/County | Suffolk |
| Prop. Type | Single Family House for Sale |
| Style | Townhouse |
| Tax | $10,919.00 |
| Bedrooms | 3 |
| Total Rooms | 7 |
| Total Baths | 3 |
| Full Baths | 3 |
| Year Built | 2007 |
| Basement | Finished, Full |
| Construction | Other, Stone, Vinyl Siding |
| Lot SqFt | 871 |
| Cooling | Central Air |
| Heat Source | Natural Gas, Forced |
| Property Amenities | Convection oven, dishwasher, microwave, wall to wall carpet |
| Pets | Yes |
| Patio | Patio |
| Window Features | Skylight(s) |
| Community Features | Clubhouse, Pool, Trash Collection, Park |
| Lot Features | Near Public Transit |
| Parking Features | Attached, 1 Car Attached, Common, Driveway |
| Tax Lot | 100 |
| Association Fee Includes | Maintenance Grounds, Exterior Maintenance, Snow Removal, Trash |
| School District | Central Islip |
| Middle School | Ralph Reed School |
| High School | Central Islip Senior High Scho |
| Features | Cathedral ceiling(s), eat-in kitchen, efficiency kitchen, formal dining, entrance foyer, granite counters, living room/dining room combo, master bath, storage, walk-in closet(s) |
| Listing information courtesy of: Seal The Deal Real Estate | |
Mortgage Calculator
Note: web mortgage-calculator is a sample only; for actual mortgage calculation contact your mortgage provider