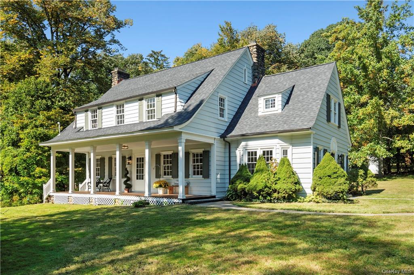
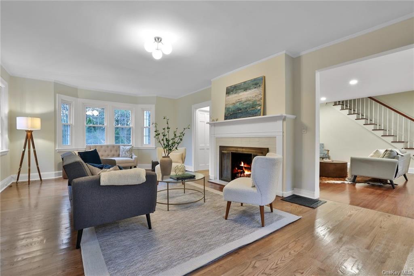
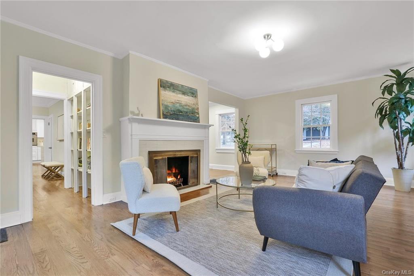
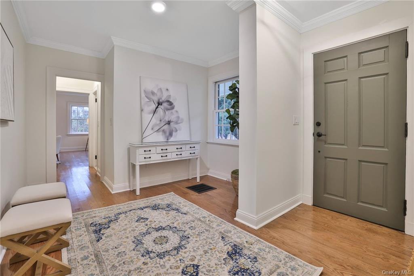
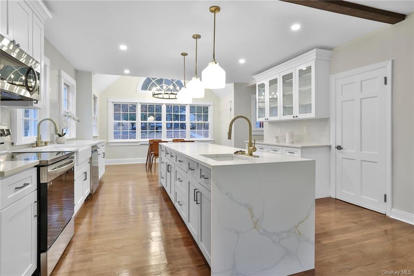
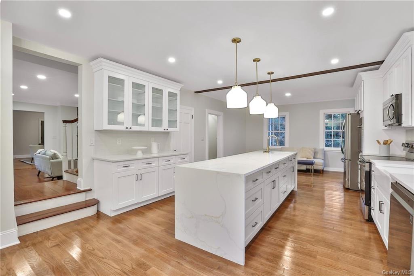
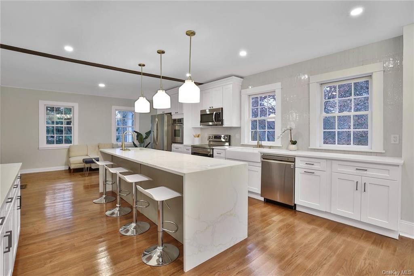
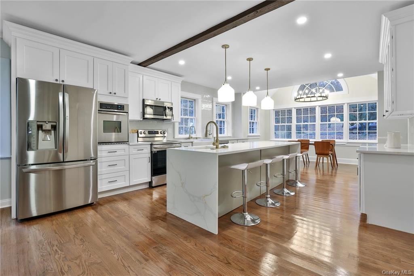
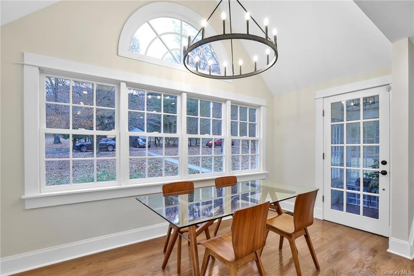
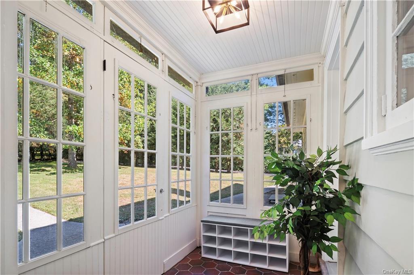
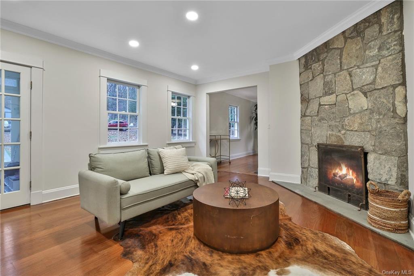
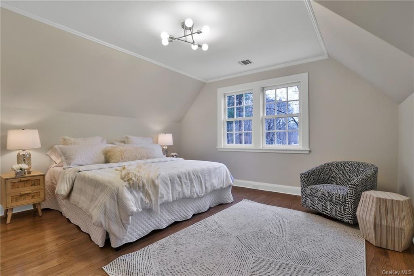
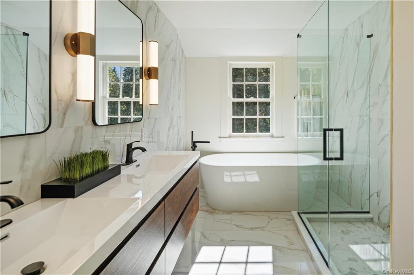
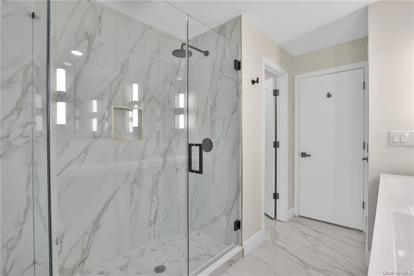
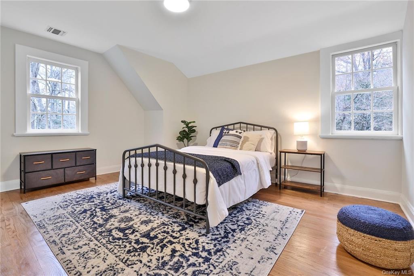
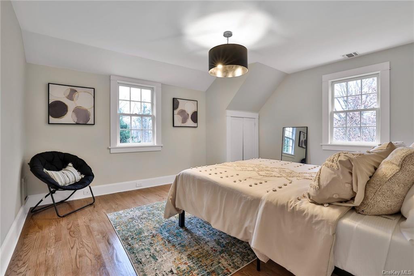
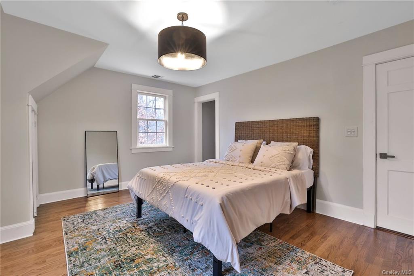
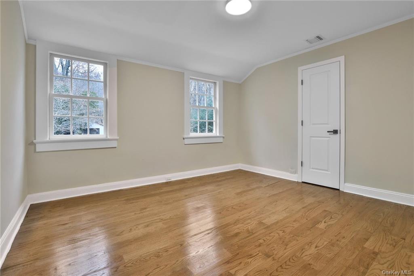
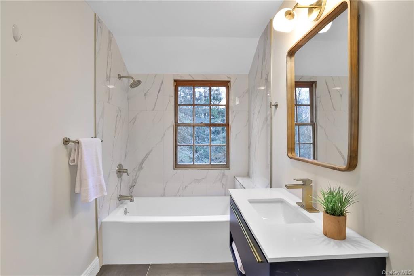
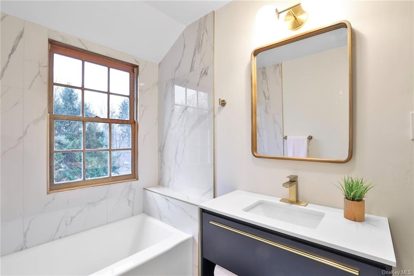
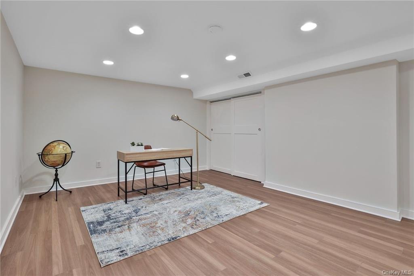
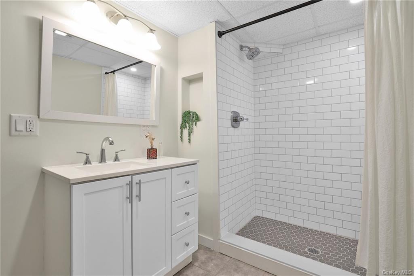
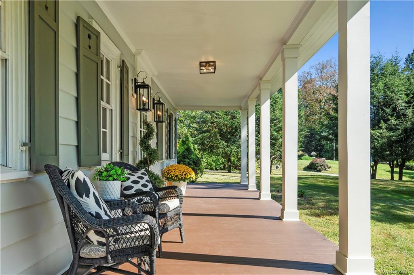
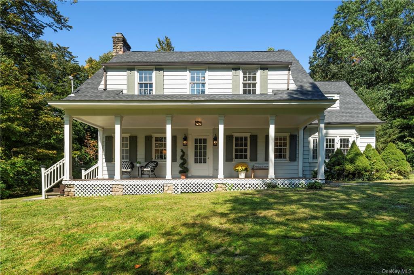
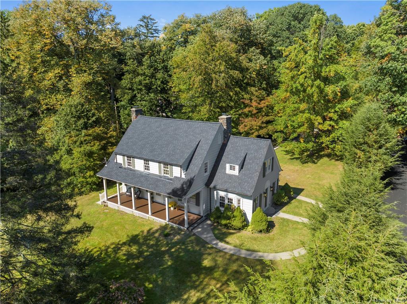
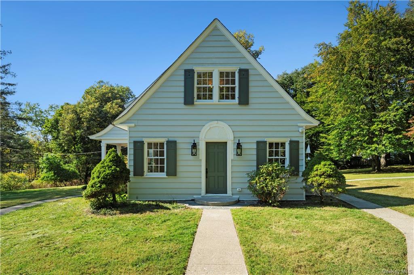
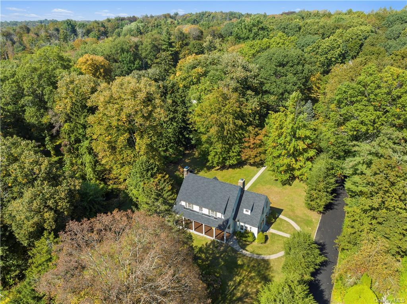
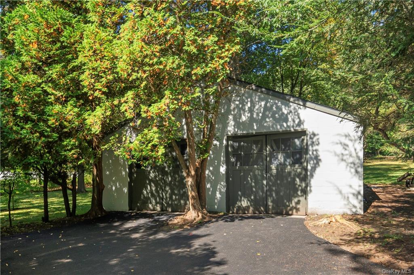
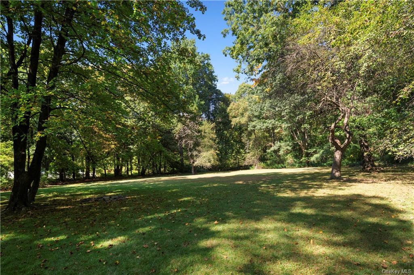
Just move into this skillfully renovated 4 bedroom, 4 bath home, set on 3. 66 acres of land in yorktown heights. Property can be subdivided or build a guest house for your family. Property fronts blue spruce road and evergreen street. This special residence offers 3, 658 sf of living space and a seamless blend of colonial and farmhouse charm. It is a perfect full time luxury retreat or weekend getaway. Classic details of its time include a rocking chair front porch, handsome hardwood floors and a statement stone fireplace. The entry hall leads to the light and airy living room with a wood burning fireplace, family room (optional dining room) with a stone fireplace. The new gourmet dine-in kitchen features an oversized quartz island with seating, 2 sinks, new hardwood floors, and stainless appliances. Upstairs you will find the luxurious primary suite featuring a new spa bath, double vanity, soaking tub and a separate shower. Three additional bedrooms and a new hall bath. The walk-out finished lower level offers versatile space for a playroom, home/office, recreation space/gym, plus a full bath with walk-in shower. Large storage/utility room with epoxy floor. Updates include new kitchen, new baths, new interior doors, new hardwood floors, 200-amp electric cb, new roof on house & garage, new hvac, new driveway.
| Location/Town | Yorktown |
| Area/County | Westchester |
| Post Office/Postal City | Yorktown Heights |
| Prop. Type | Single Family House for Sale |
| Style | Colonial, Farmhouse |
| Tax | $16,750.00 |
| Bedrooms | 4 |
| Total Rooms | 9 |
| Total Baths | 4 |
| Full Baths | 4 |
| Year Built | 1935 |
| Basement | Finished, Full, Walk-Out Access |
| Construction | Frame, Wood Siding |
| Lot SqFt | 156,816 |
| Cooling | Central Air |
| Heat Source | Oil, Hot Water |
| Property Amenities | Dishwasher, light fixtures, microwave, refrigerator, wall oven |
| Window Features | Wall of Windows |
| Community Features | Park |
| Lot Features | Level, Part Wooded, Near Public Transit, Private |
| Parking Features | Detached, 2 Car Detached, Driveway |
| Tax Assessed Value | 11600 |
| School District | Yorktown |
| Middle School | Mildred E Strang Middle School |
| Elementary School | Brookside School |
| High School | Yorktown High School |
| Features | Cathedral ceiling(s), chefs kitchen, dressing room, double vanity, eat-in kitchen, formal dining, entrance foyer, granite counters, high ceilings, home office, marble bath, marble counters, master bath, open kitchen, walk-in closet(s) |
| Listing information courtesy of: Douglas Elliman Real Estate | |