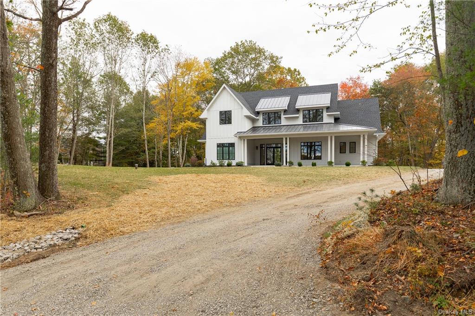
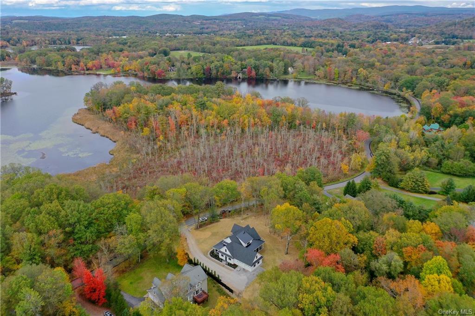
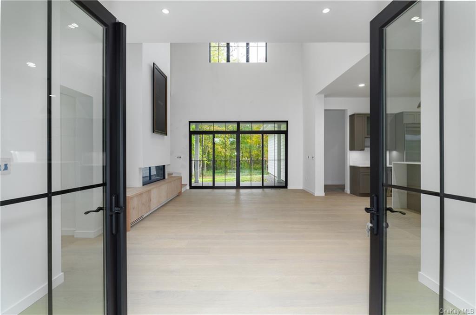
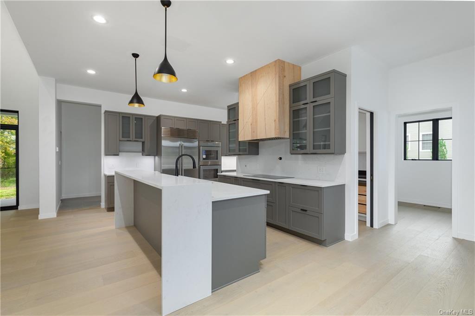
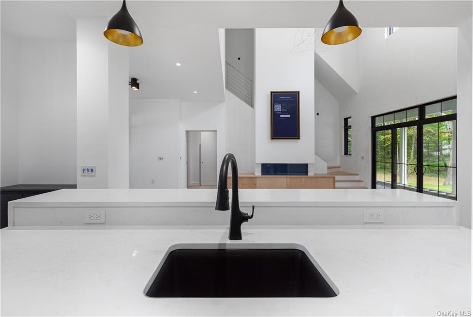
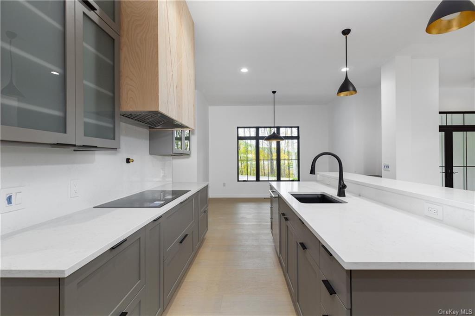
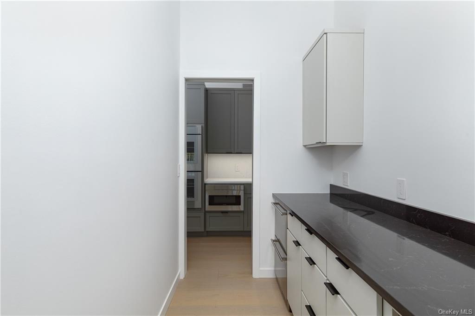
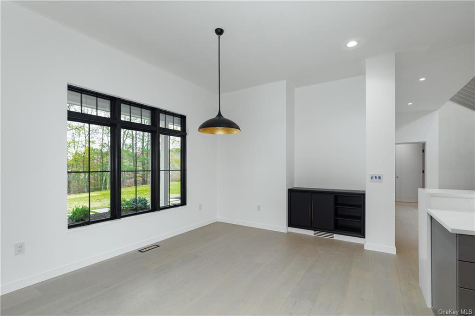
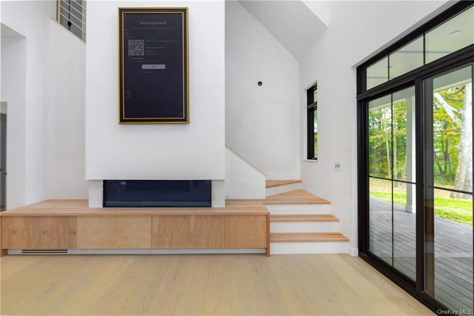
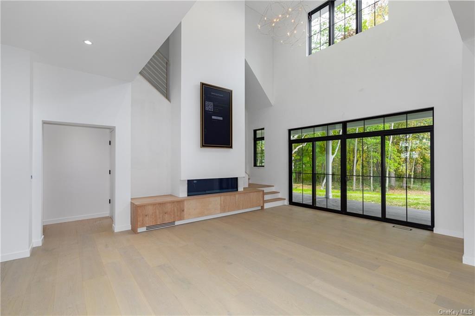
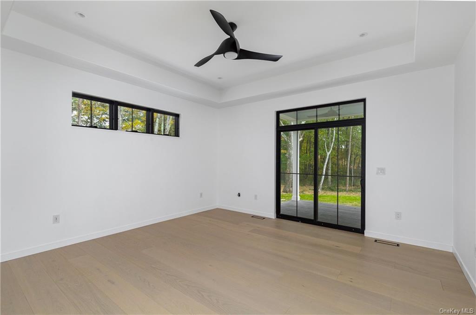
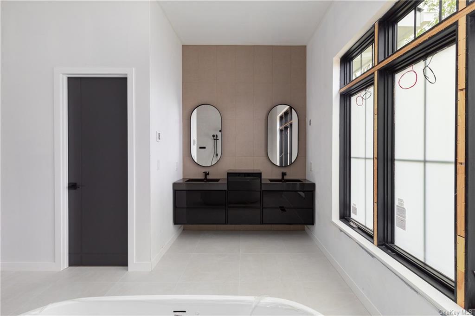
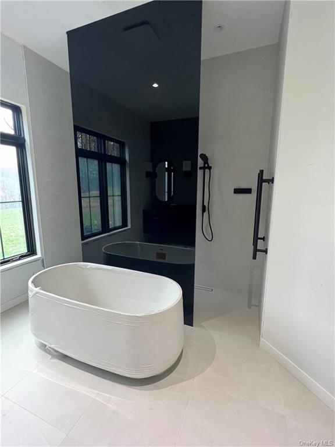
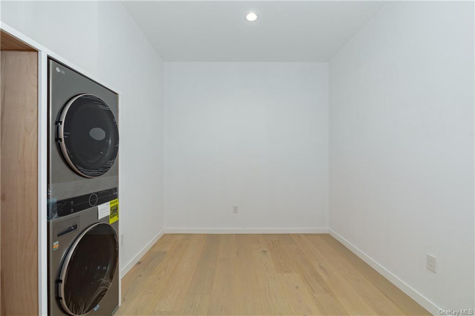
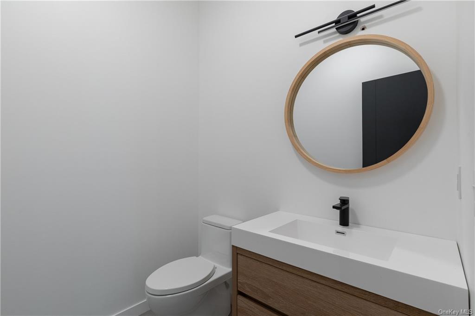
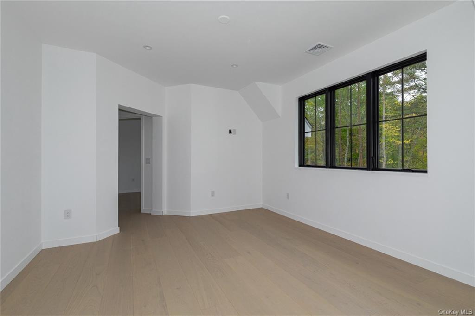
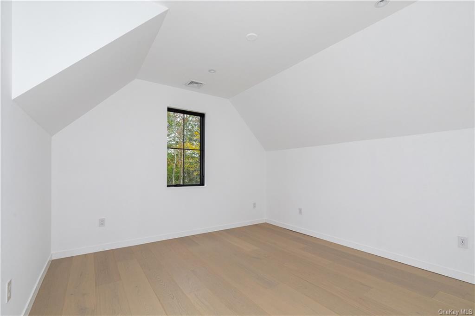
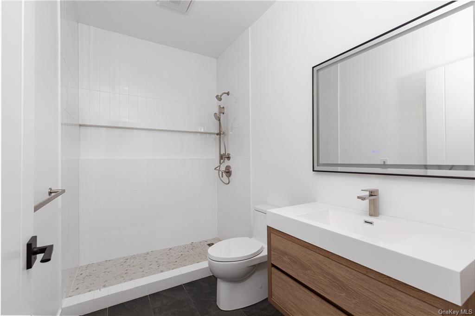
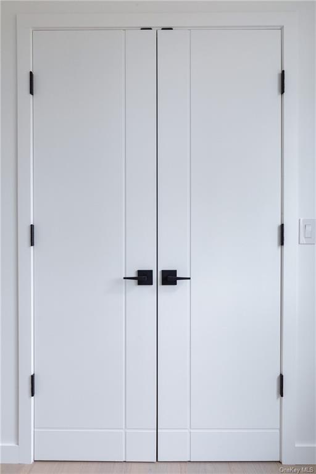
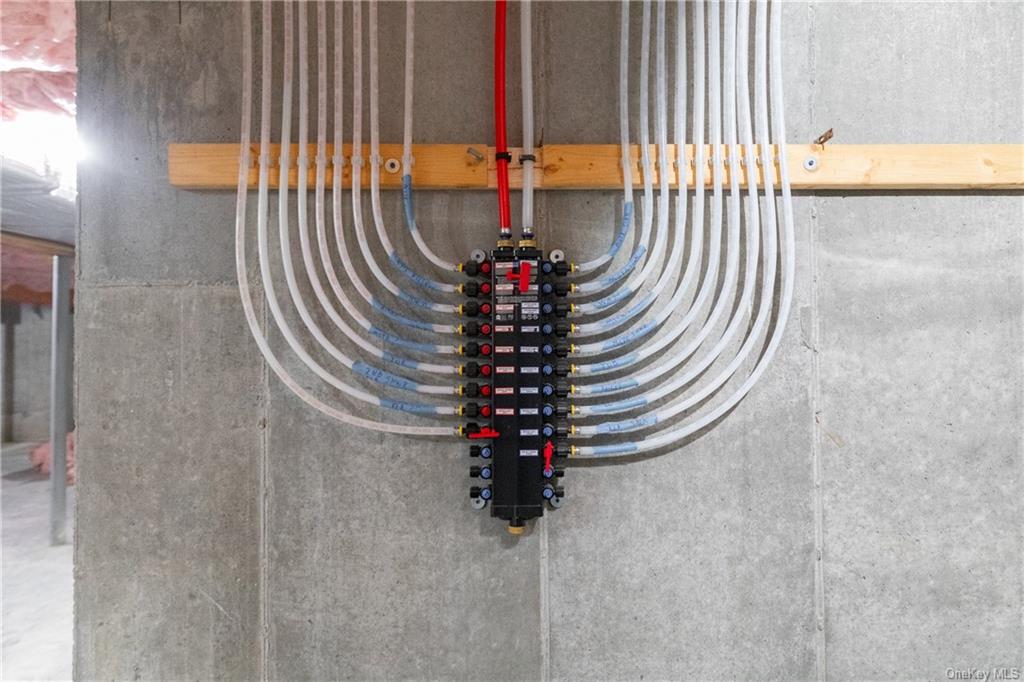
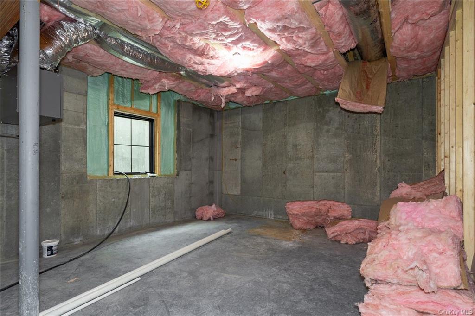
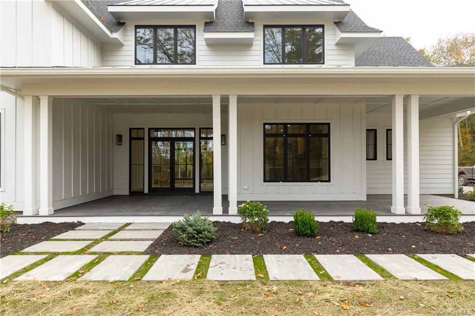
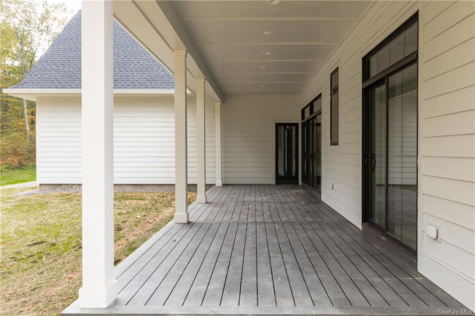
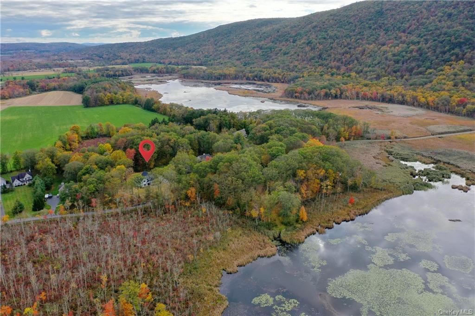
Contemporary farmhouse offers seasonal views of stissing pond. This 2023 residence offers 3280 fin. S. F. On 2. 39 acres (2 parcels). Main level offers chef's eik with subzero; thermador ovens, cooktop and dw; calefort wine cooler; and quartz counters and backsplash. Pantry has addtl. Double drawer frig. Dr has built-in oak server. The lr features 20' ceilings with fpl. , oak hearth and opens to rear porch. Primary suite offers br with tray ceiling; bath has soaker tub, glassed-in walk-in shower, privacy tinted window treatments, and heated floors. There is a wic with w/d. Upper level has 3 brs, 2 bas, media room, office/gym, second laundry area and bonus room. Lower level is ideal for storage/mechanicals. There is a 2-car att. Garage w/ ev charger. The residence is sited on one of 2 lots with boha vacant lot ideal for a studio/guest house and pool. Min. To center of pine plains with world class stissing house restaurant, 10 min. To the tsp and about 20 min. To rhinebeck/red hook.
| Location/Town | Pine Plains |
| Area/County | Dutchess |
| Prop. Type | Single Family House for Sale |
| Style | Contemporary, Farmhouse |
| Tax | $1,633.00 |
| Bedrooms | 4 |
| Total Rooms | 12 |
| Total Baths | 4 |
| Full Baths | 3 |
| 3/4 Baths | 1 |
| Year Built | 2023 |
| Basement | See Remarks, Unfinished |
| Construction | Frame, HardiPlank Type |
| Lot SqFt | 104,108 |
| Cooling | Central Air |
| Heat Source | Propane, Forced Air |
| Property Amenities | Ceiling fan, cook top, dishwasher, door hardware, dryer, garage door opener, light fixtures, microwave, refrigerator, wall oven, washer, wine cooler |
| Patio | Porch |
| Window Features | Oversized Windows |
| Lot Features | Level, Part Wooded |
| Parking Features | Attached, 2 Car Attached |
| Tax Assessed Value | 164400 |
| School District | Pine Plains |
| Middle School | Stissing Mountain Jr/Sr High S |
| Elementary School | Seymour Smith Intermediate Lrn |
| High School | Stissing Mountain Jr/Sr High S |
| Features | Master downstairs, cathedral ceiling(s), chefs kitchen, dressing room, eat-in kitchen, formal dining, heated floors, high ceilings, home office, kitchen island, open kitchen, pantry, powder room, soaking tub, walk-in closet(s) |
| Listing information courtesy of: Houlihan Lawrence Inc. | |