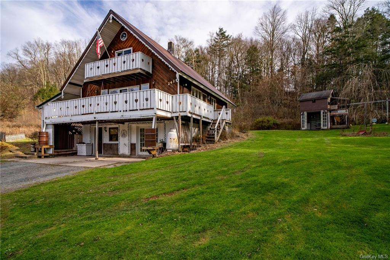
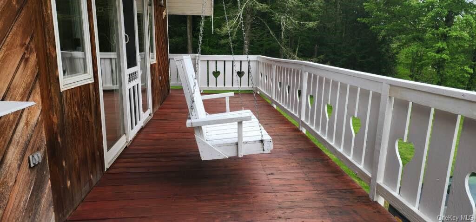
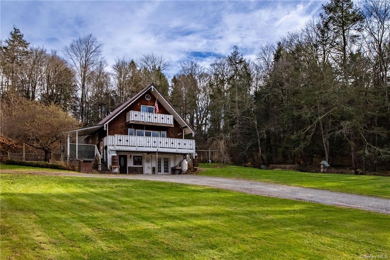
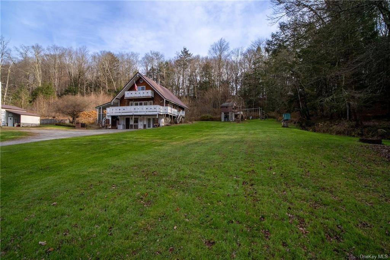
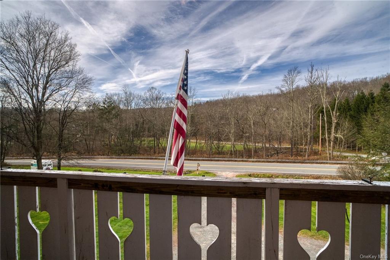
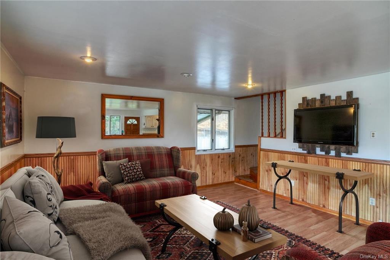
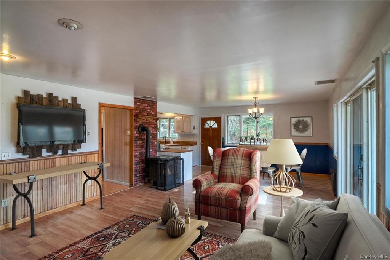
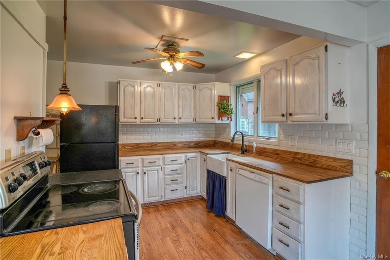
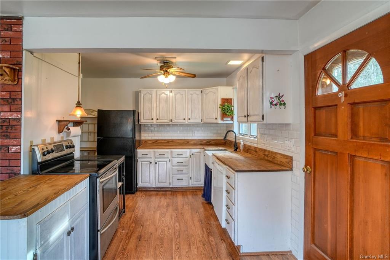
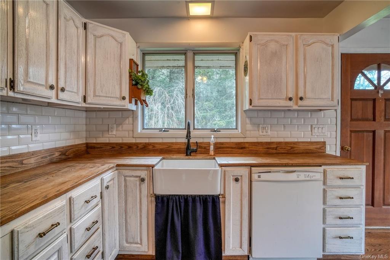
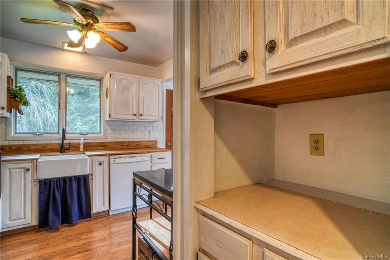
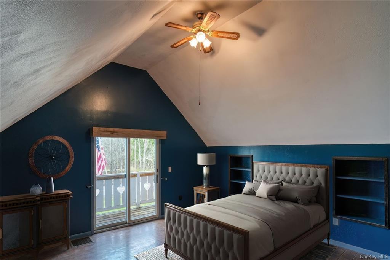
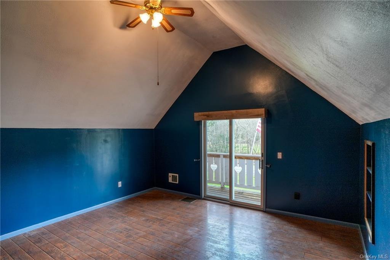
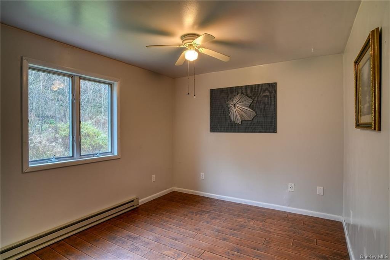
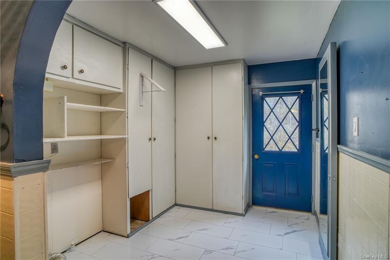
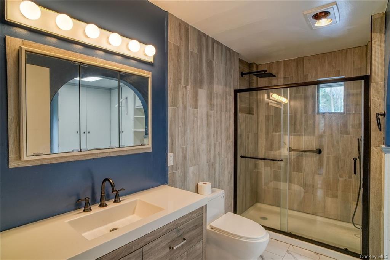
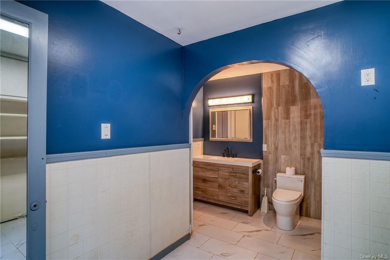
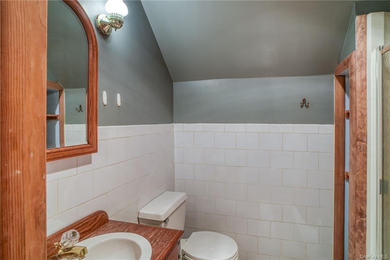
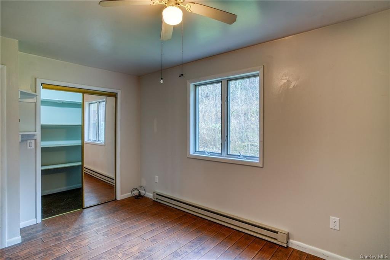
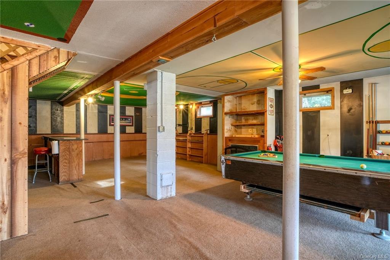
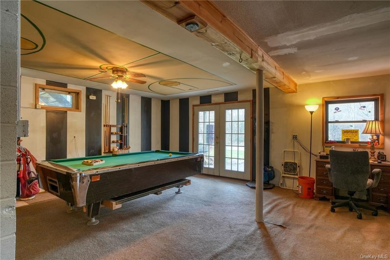
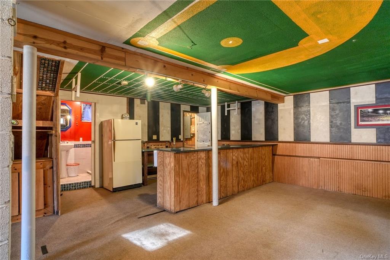
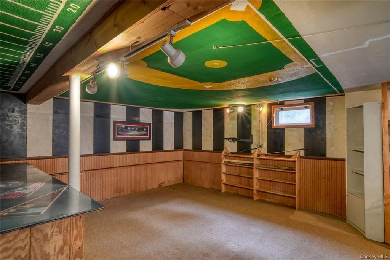
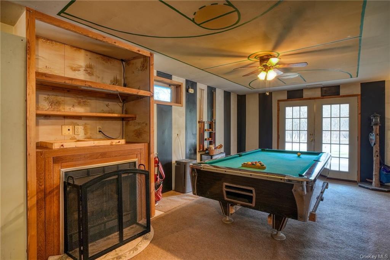
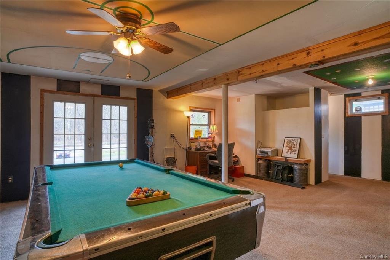
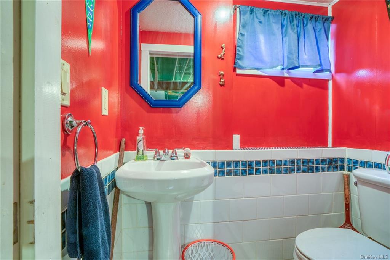
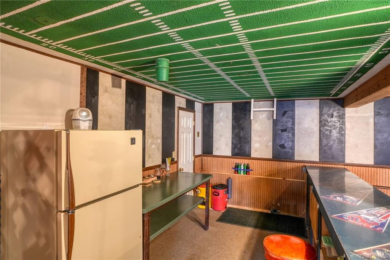
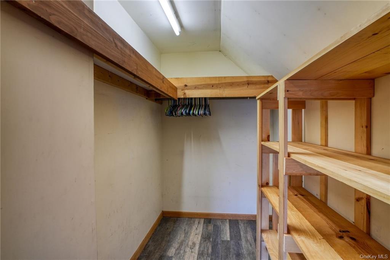
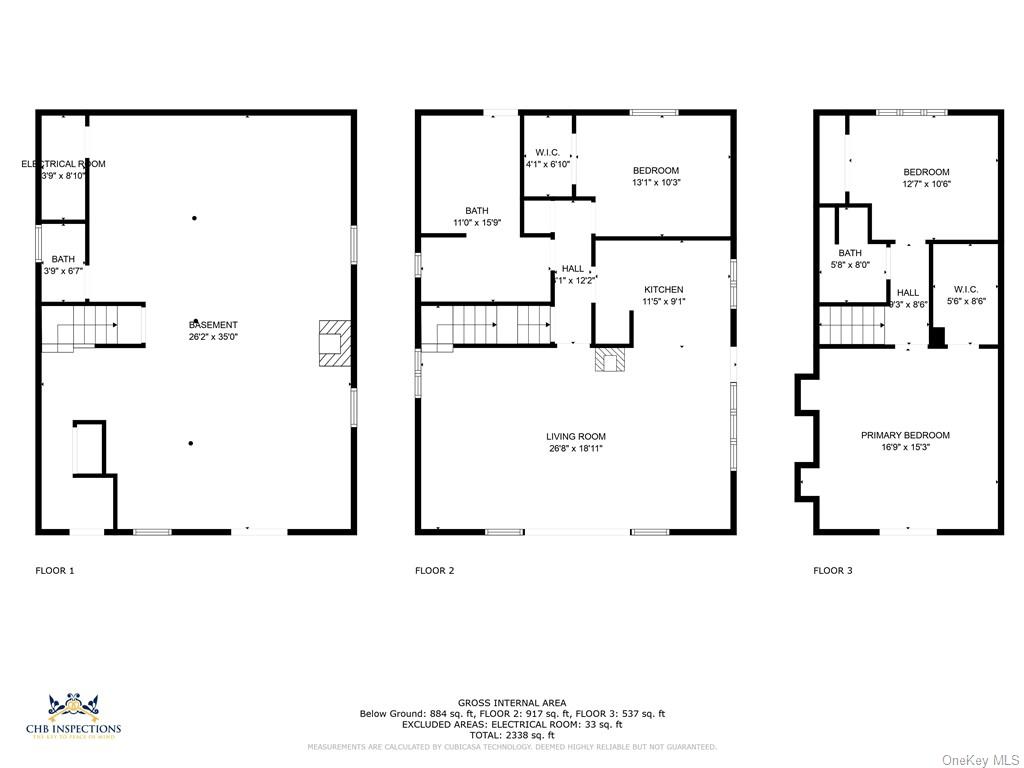
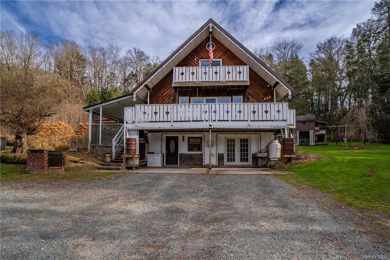
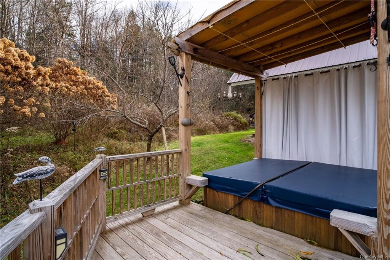
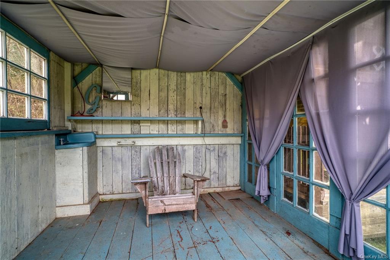
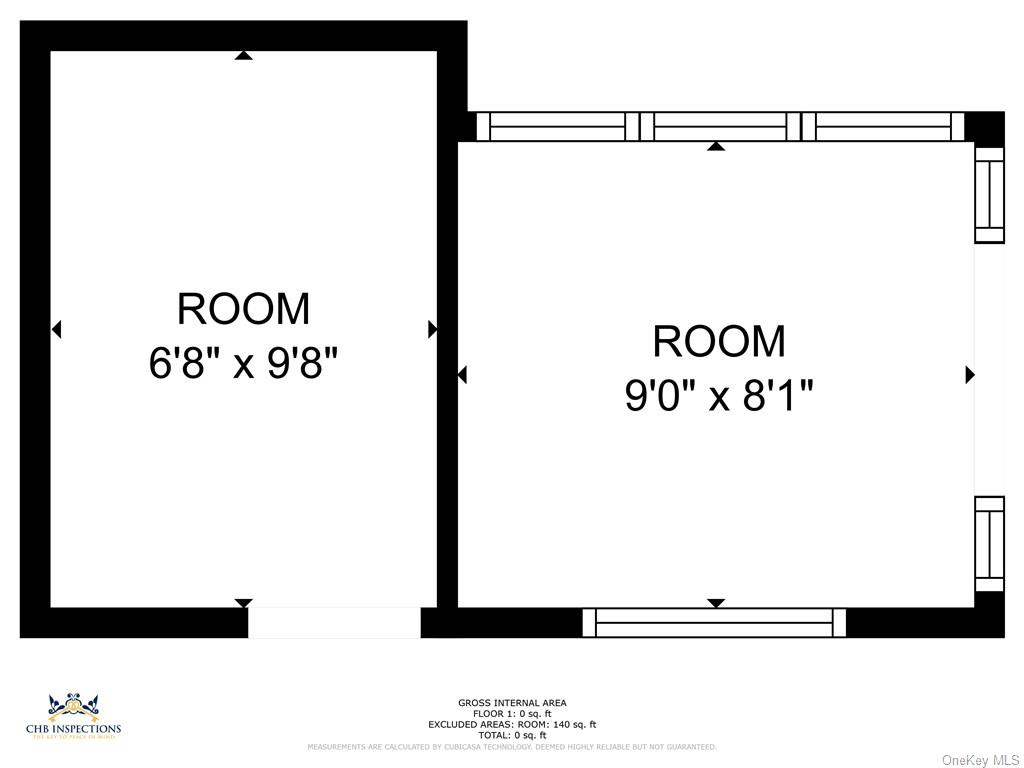
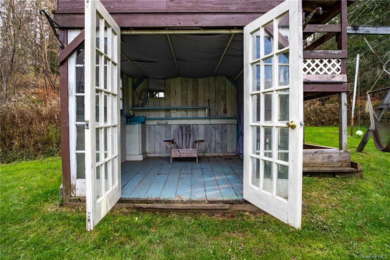
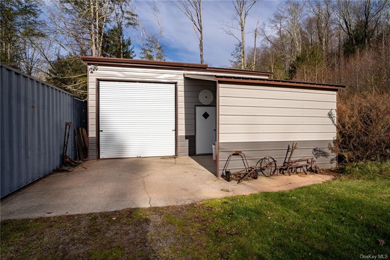
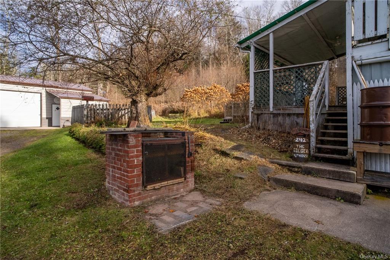
The house that opa built. Welcome to this lovable three-bedroom, two-and-a-half-bath cape-style chalet. This home was a project of love, built by a father and son team. The sellers have been the only owners. The home was built with the idea that we all need a place to gather. The main floor has an open floor plan with plenty of natural light and access to the deck that runs the length of the front of the home. There is a cozy kitchen, living and dinning room area and an oversized laundry and new bathroom. The primary bedroom has vaulted ceilings, a walk-in closet and a balcony ideal for morning coffee. The basement is a fantastic open space featuring a bar and plenty of room to have all your favorite folks in. This home has three heating options: electric, propane, or pellets. The outside of the home has a beautiful lawn (with a variety of plantings), a relaxation shed, a private whirlpool with deck, an outside dining area, a butcher shop, a 600 sq ft garage workshop with a 120 sq ft lean two space, fenced-in garden, and outdoor fireplace. Located between jeffersonville and callicoon center, ny. In the heart of the sullivan catskills, not far from bethel woods center for the arts.
| Location/Town | Callicoon |
| Area/County | Sullivan |
| Post Office/Postal City | Jeffersonville |
| Prop. Type | Single Family House for Sale |
| Style | Two Story, Cape Cod, Chalet |
| Tax | $5,282.00 |
| Bedrooms | 3 |
| Total Rooms | 9 |
| Total Baths | 3 |
| Full Baths | 2 |
| 3/4 Baths | 1 |
| Year Built | 1988 |
| Basement | Finished, Full, None, Walk-Out Access |
| Construction | Frame, Wood Siding |
| Lot SqFt | 87,120 |
| Cooling | None |
| Heat Source | Electric, Propane, B |
| Features | Balcony |
| Property Amenities | Ceiling fan, compactor, dishwasher, refrigerator, screens, shed |
| Patio | Deck |
| Window Features | Casement, Oversized Windows |
| Lot Features | Level, Sloped |
| Parking Features | Detached, 2 Car Detached, Driveway |
| Tax Assessed Value | 100000 |
| School District | Sullivan West |
| Middle School | Sullivan West High School |
| Elementary School | Sullivan West Elementary Schoo |
| High School | Sullivan West High School |
| Features | First floor bedroom, floor to ceiling windows, walk-in closet(s) |
| Listing information courtesy of: Century 21 Geba Realty | |