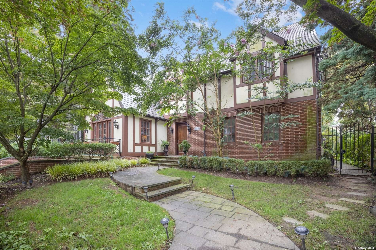
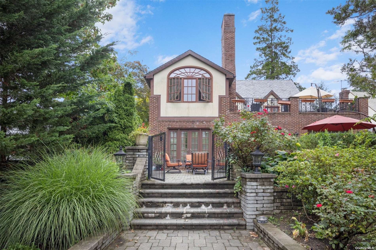
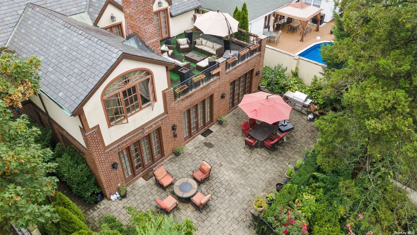
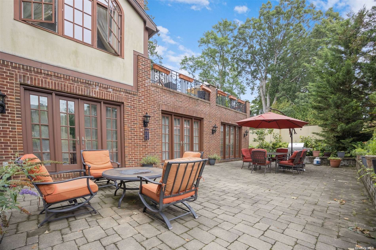
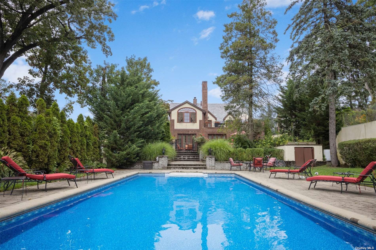
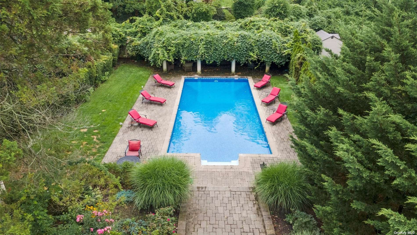
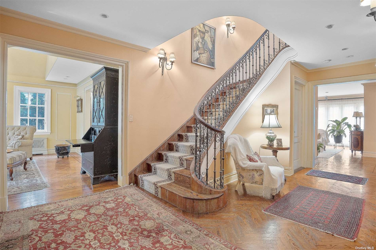
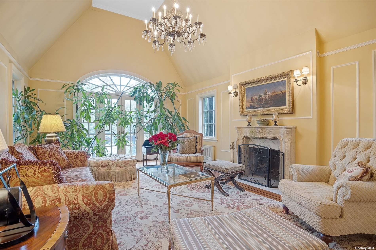
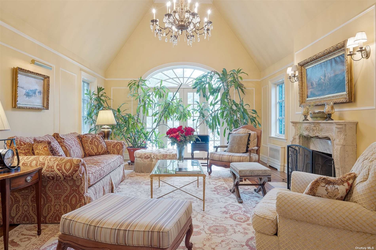
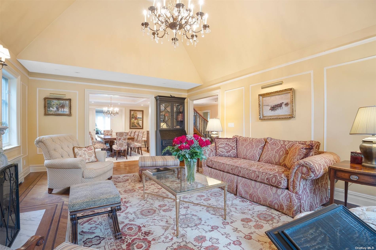
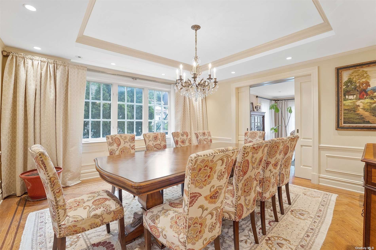
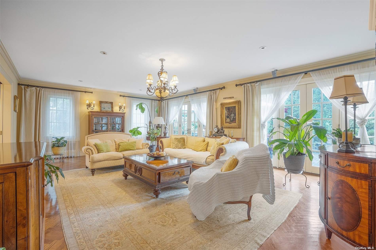
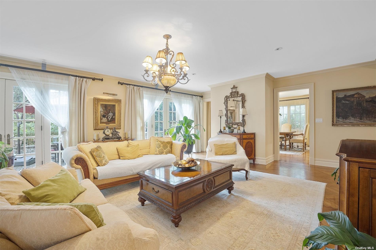
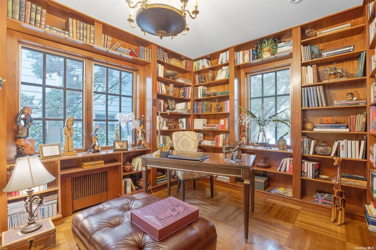
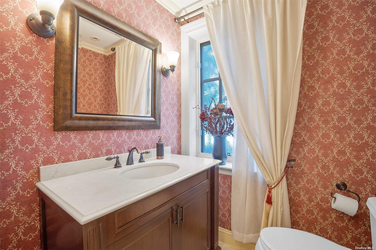
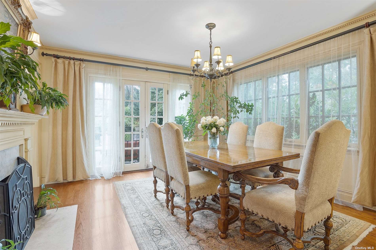
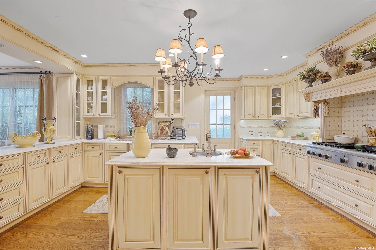
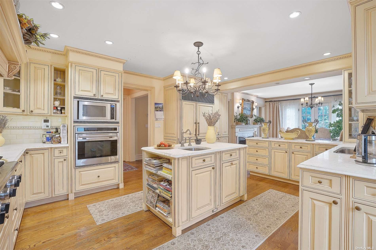
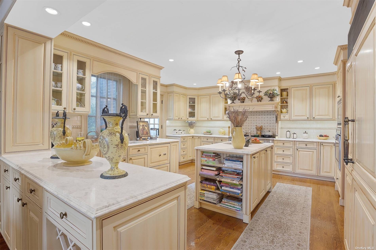
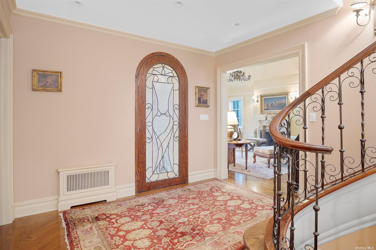
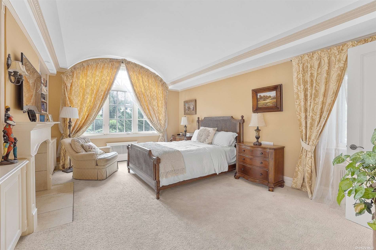
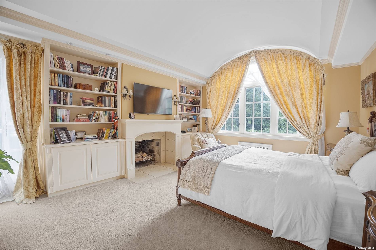
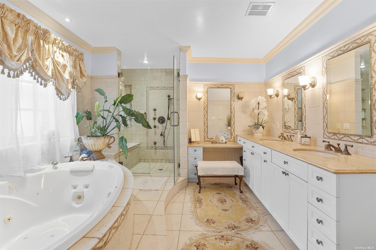
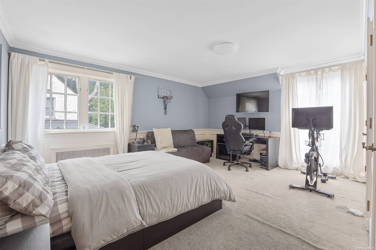
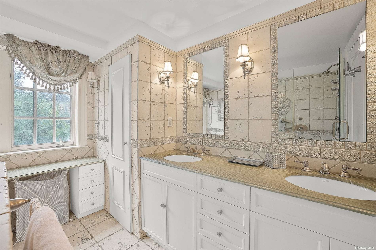
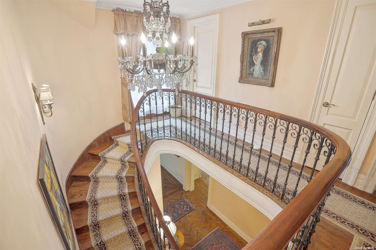
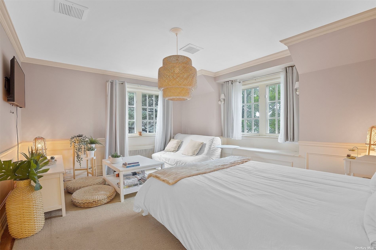
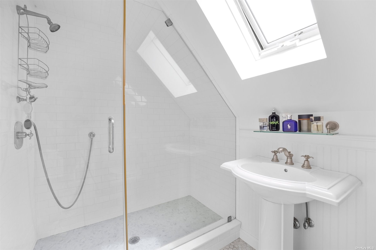
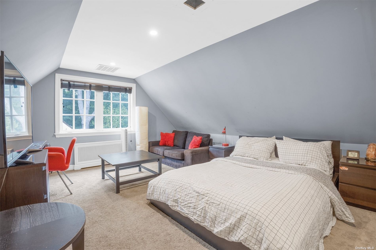
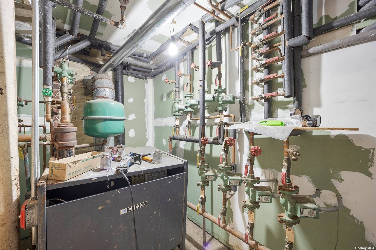
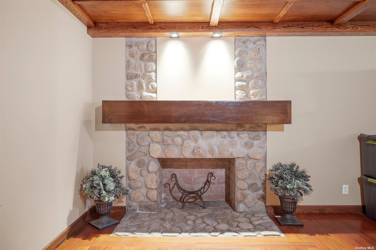
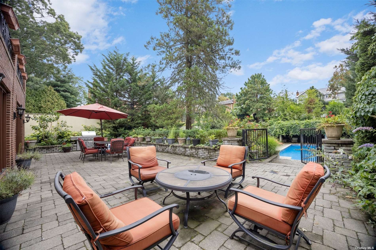
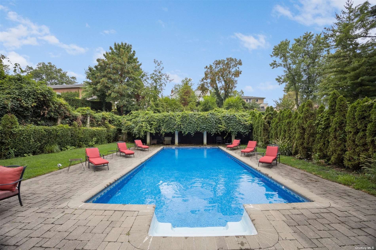
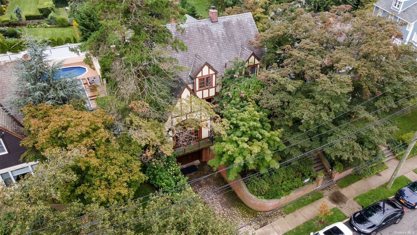
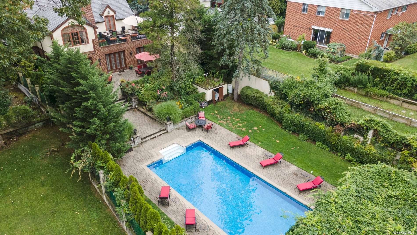
Property Description
This is it!!! This absolutely stunning and classic tudor sits on a 192' deep lot with a huge in ground, heated salt water pool vaulted ceilings, 4 fireplaces, 11 rooms, 5 bedrooms, 3. 5 baths, 2 car garage, huge hi-end kitchen with granite island and counter tops, 2 formal living rooms, formal dining room with pocket doors leading to another den/entertainment room with glass doors to the rear yard terrace/patio. 2nd floor has a master bedroom ensuite with a fireplace and spa bath plus two other bedrooms and bath. The third floor has two additional bedrooms and bathroom. The yard is enormous and private an well manicured. Breathtaking home with so many features you must see to believe.
Property Information
| Location/Town | Douglaston |
| Area/County | Queens |
| Prop. Type | Single Family House for Sale |
| Style | Tudor |
| Tax | $14,000.00 |
| Bedrooms | 5 |
| Total Rooms | 11 |
| Total Baths | 4 |
| Full Baths | 3 |
| 3/4 Baths | 1 |
| Year Built | 1930 |
| Basement | Finished, Partial |
| Construction | Brick, Stone, Stucco |
| Lot Size | 60x192 |
| Lot SqFt | 11,500 |
| Cooling | Central Air |
| Heat Source | Natural Gas, Baseboa |
| Features | Balcony, Sprinkler System |
| Property Amenities | Curtains/drapes, door hardware, light fixtures, pool equipt/cover, shed |
| Pool | In Ground |
| Patio | Deck, Patio, Porch |
| Window Features | New Windows, Double Pane Windows |
| Community Features | Near Public Transportation |
| Lot Features | Stone/Brick Wall, Near Public Transit, Private |
| Parking Features | Private, Attached, 2 Car Attached, Tandem |
| Tax Lot | 36 |
| School District | Queens 26 |
| Middle School | Jhs 67 Louis Pasteur |
| Elementary School | Ps 98 Douglaston School (The) |
| High School | Benjamin N Cardozo High School |
| Features | Cathedral ceiling(s), den/family room, eat-in kitchen, formal dining, entrance foyer, granite counters, home office, pantry, powder room |
| Listing information courtesy of: Macaluso Realty | |
Mortgage Calculator
Note: web mortgage-calculator is a sample only; for actual mortgage calculation contact your mortgage provider