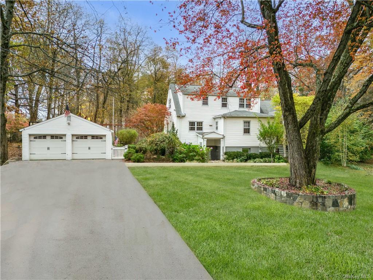
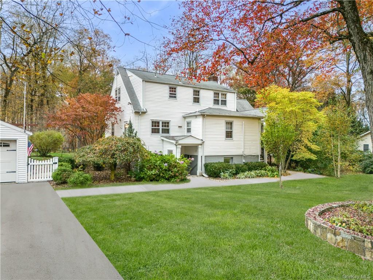
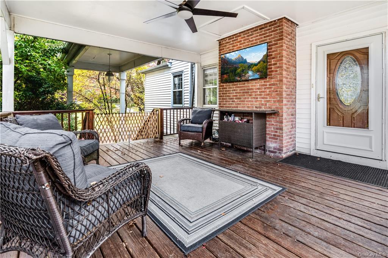
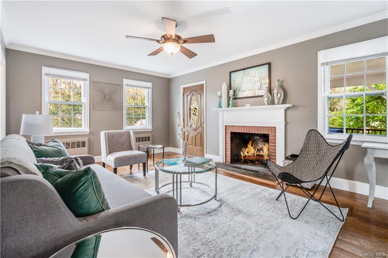
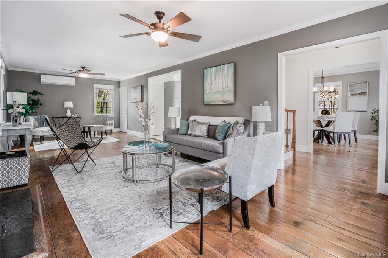
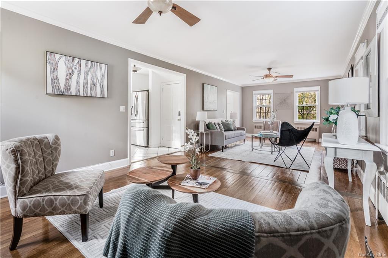
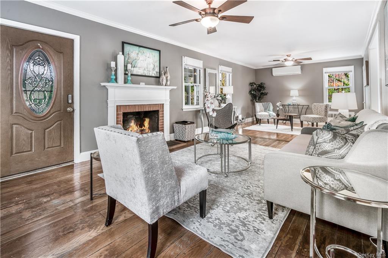
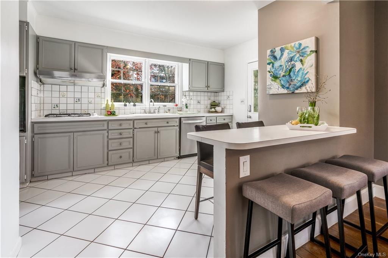
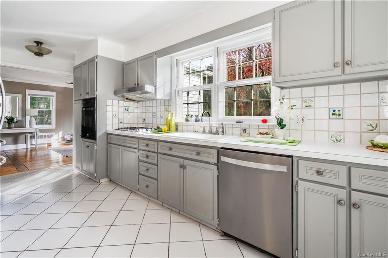
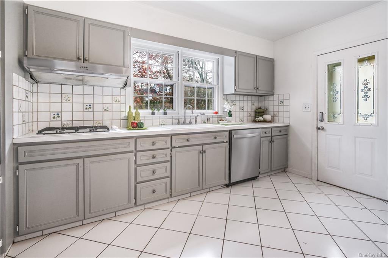
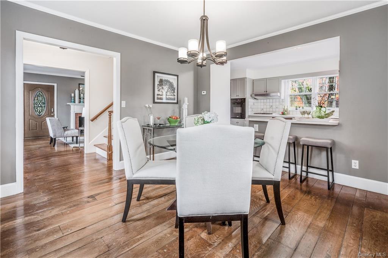
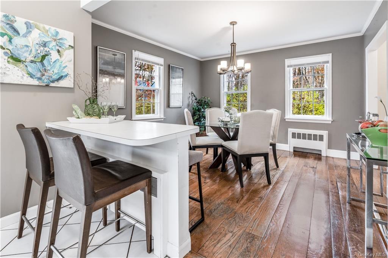
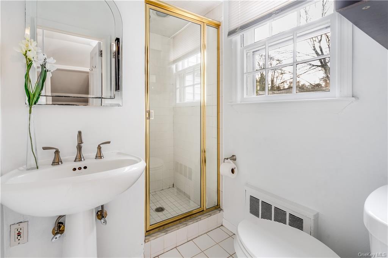
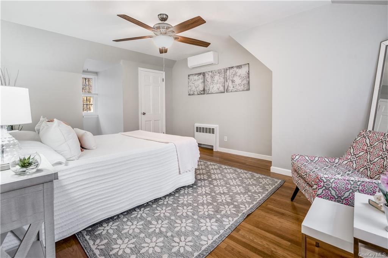
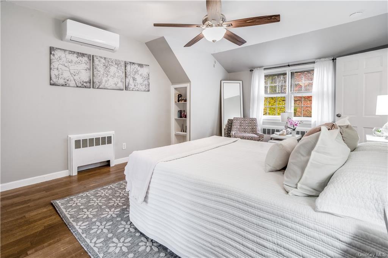
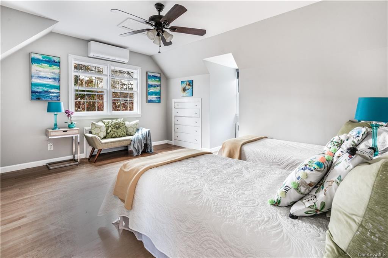
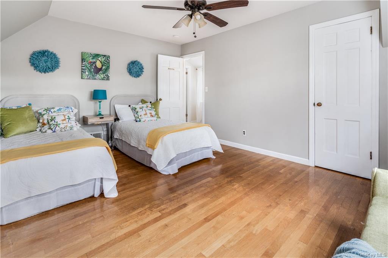
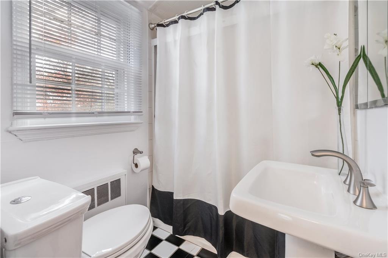
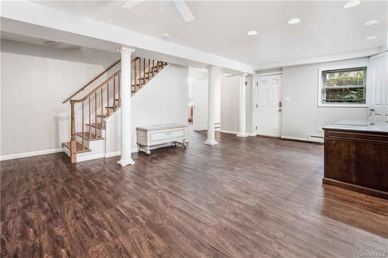
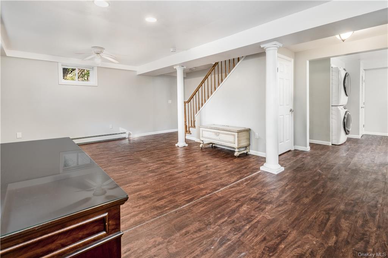
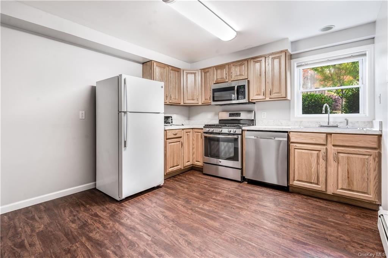
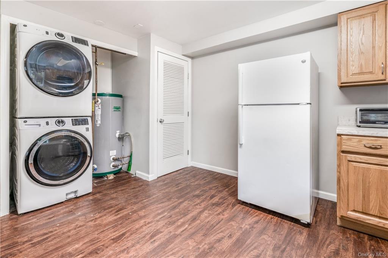
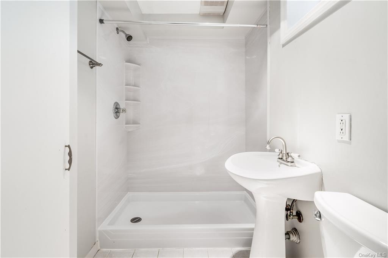
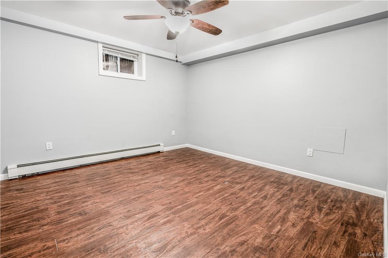
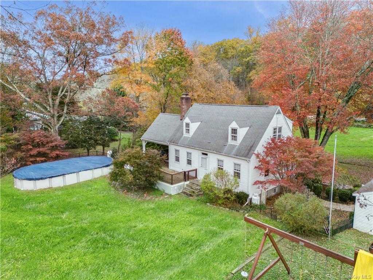
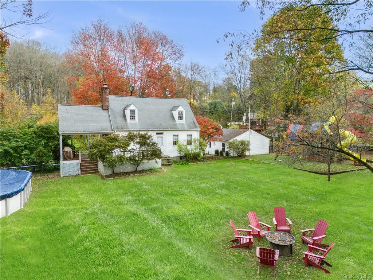
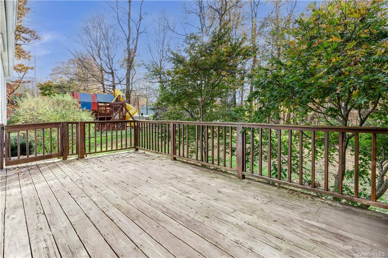
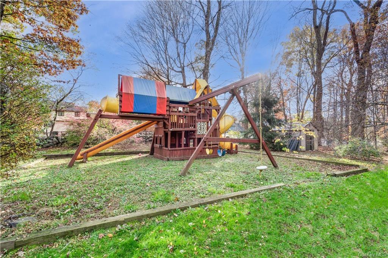
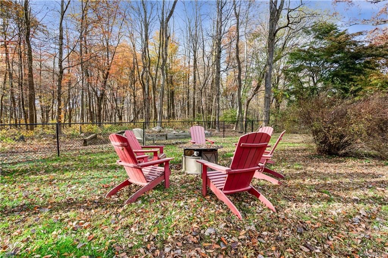
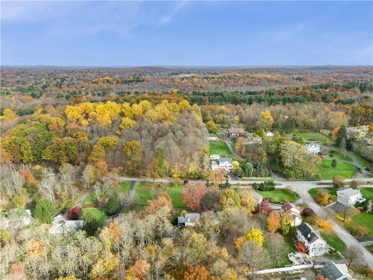
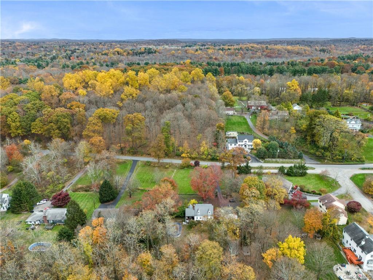
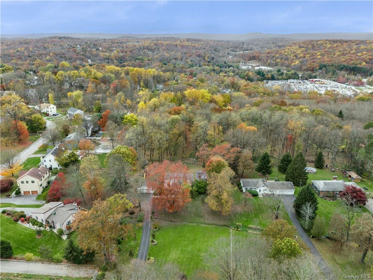
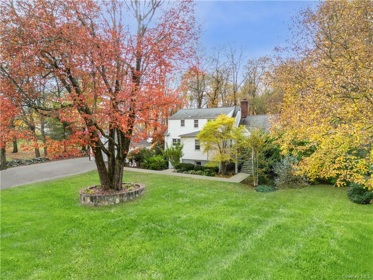
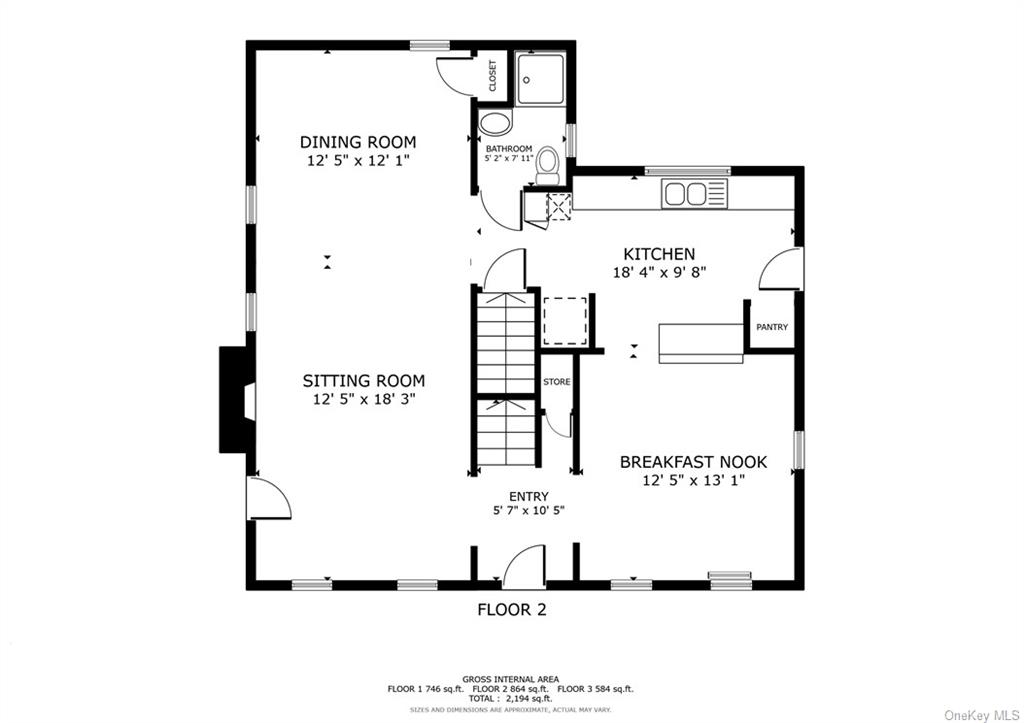
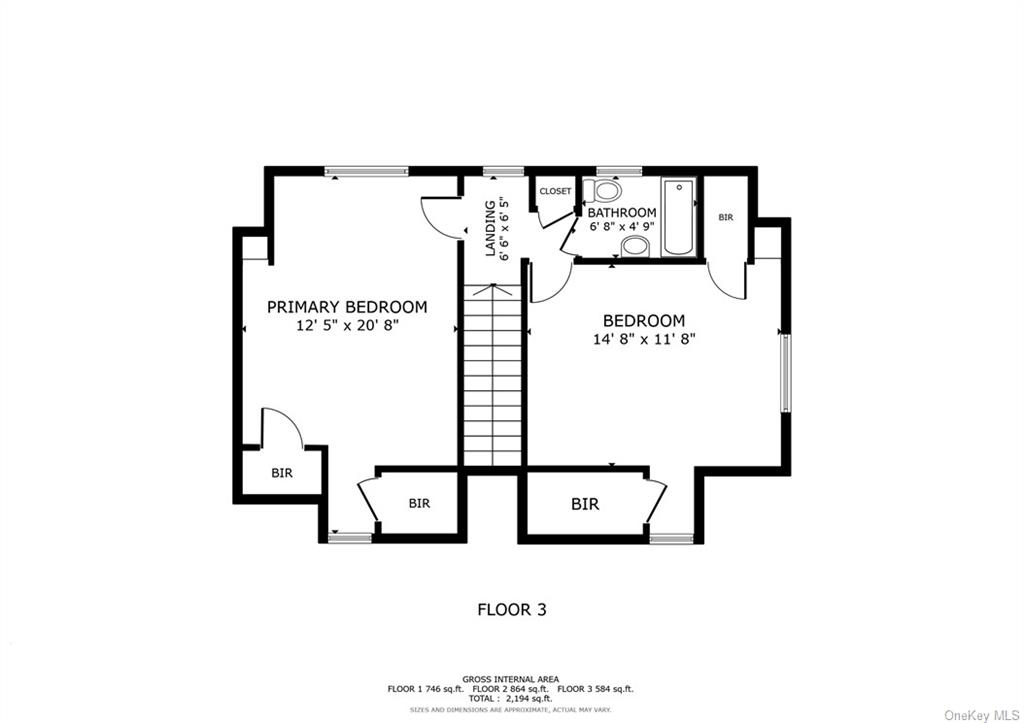
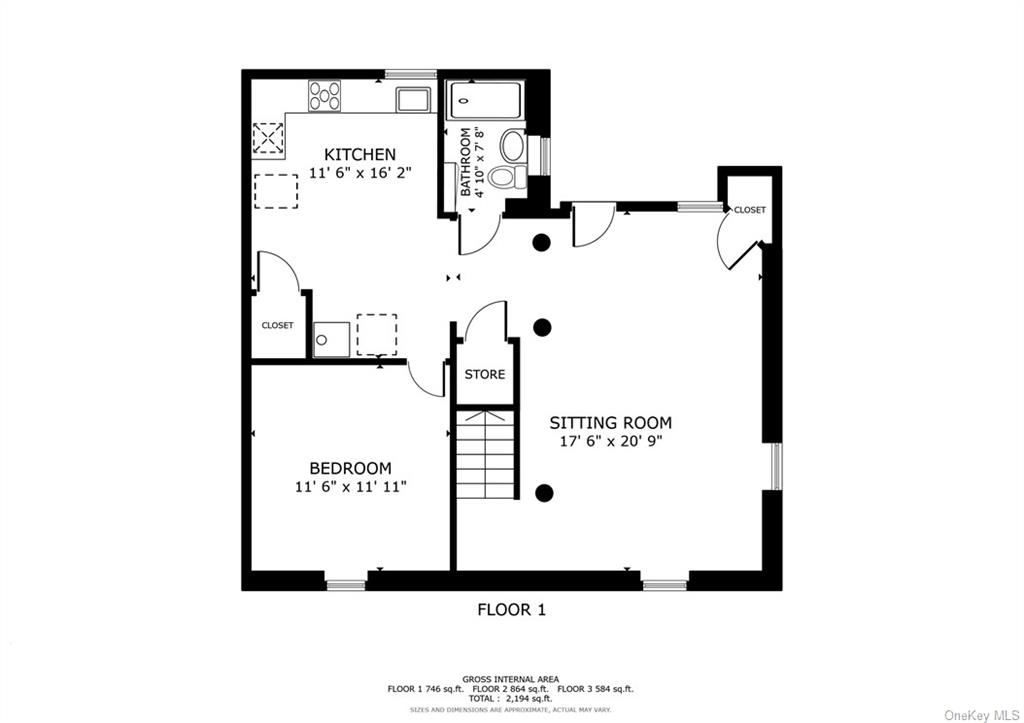
Now's your chance to nestle into tranquil yorktown heights! This charming cape colonial home has a perfect blend of charm and functionality with three bedrooms, three bathrooms, and a large open concept. Surrounded by spacious and peaceful views, the land in the back is a private retreat and it offers a serene backdrop for your daily life. The well-manicured landscaping and impeccable curb appeal create an inviting atmosphere, making you proud to call this place home. The lower level offers a versatile living space, with a separate entrance, summer kitchen, and full bathroom that is perfect for extended family or guests. A second washer and dryer hookup is available on the first floor! A large, two-car detached garage and a shed at the back of the yard provide ample storage for your needs. In the front yard, a meandering creek adds a touch of nature's beauty and can be transformed into a charming feature that enhances the overall appeal of the property. Close to wilkins farm!
| Location/Town | Yorktown |
| Area/County | Westchester |
| Post Office/Postal City | Yorktown Heights |
| Prop. Type | Single Family House for Sale |
| Style | Cape Cod |
| Tax | $14,861.00 |
| Bedrooms | 3 |
| Total Rooms | 9 |
| Total Baths | 3 |
| Full Baths | 3 |
| Year Built | 1954 |
| Basement | Finished, Walk-Out Access |
| Construction | Frame, Vinyl Siding |
| Lot SqFt | 43,560 |
| Cooling | Ductless, Wall Unit(s) |
| Heat Source | Oil, Propane, Basebo |
| Property Amenities | A/c units, dishwasher, dryer, garage door opener, light fixtures, microwave, refrigerator, storm windows, washer |
| Pool | Above Grou |
| Patio | Deck, Patio, Porch |
| Community Features | Park, Near Public Transportation |
| Lot Features | Near Public Transit |
| Parking Features | Detached, 2 Car Detached, Driveway |
| Tax Assessed Value | 10250 |
| School District | Yorktown |
| Middle School | Mildred E Strang Middle School |
| Elementary School | Mohansic School |
| High School | Yorktown High School |
| Features | Eat-in kitchen, high ceilings, legal accessory apartment, multi level, open kitchen |
| Listing information courtesy of: United Real Estate LLC | |