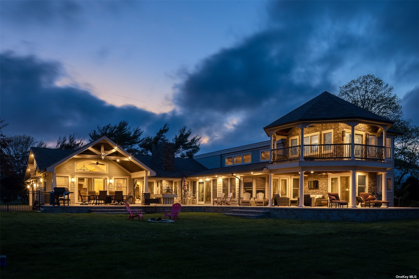
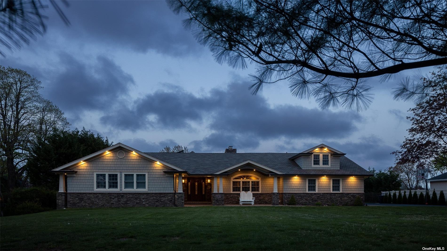
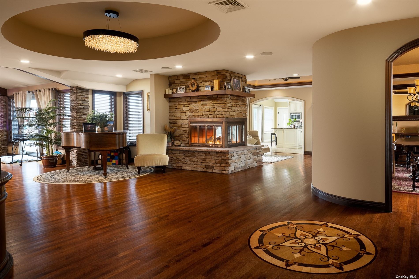
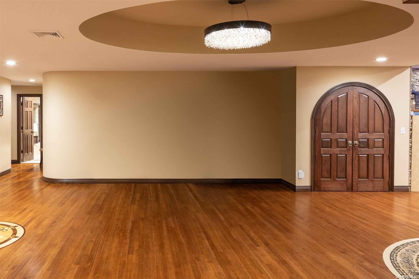
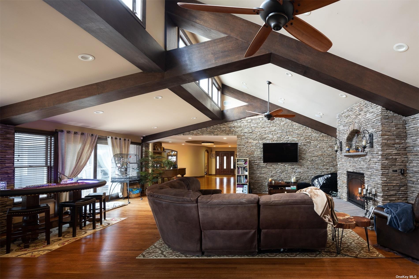
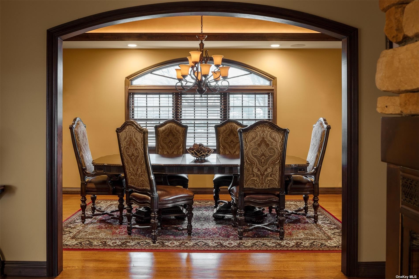
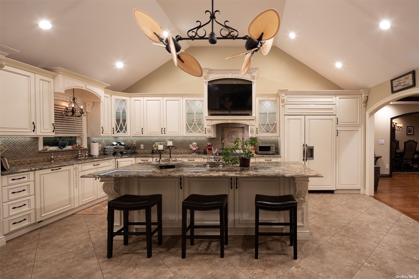
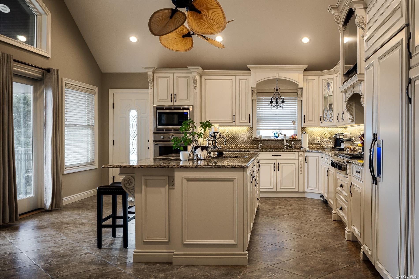
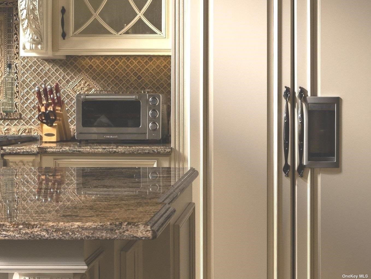
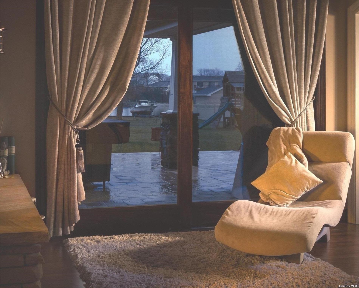
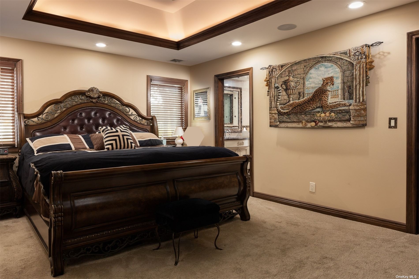
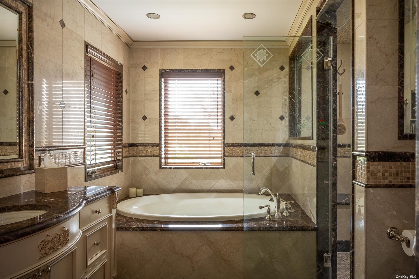
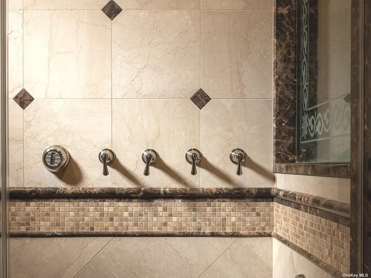
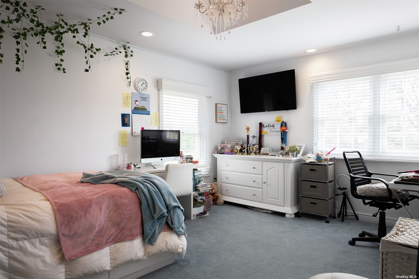
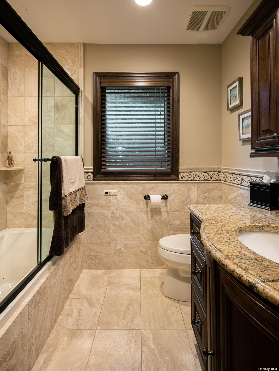
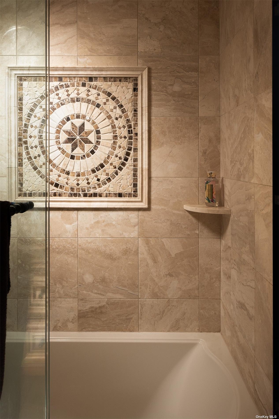
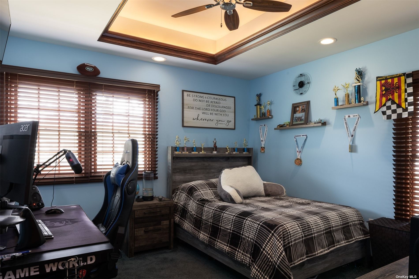
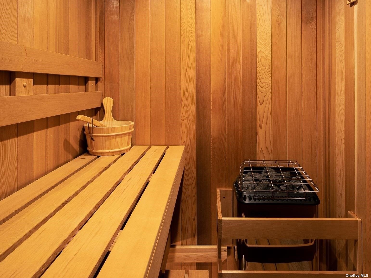
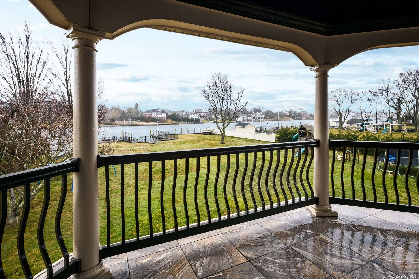
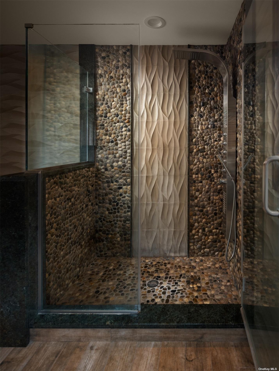
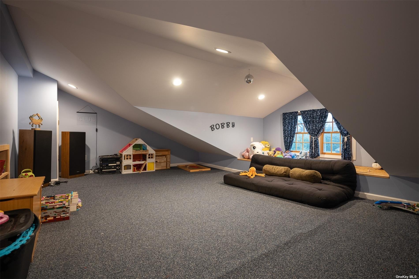
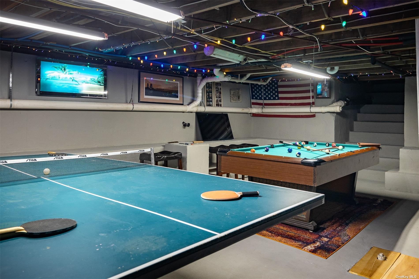
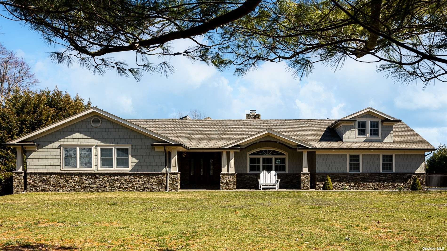
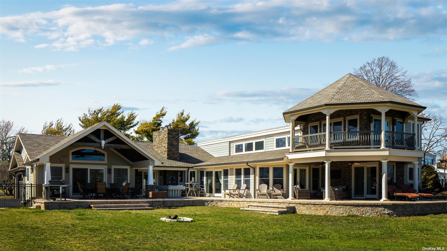
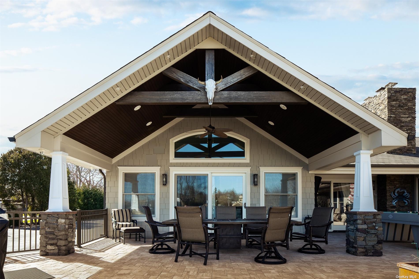
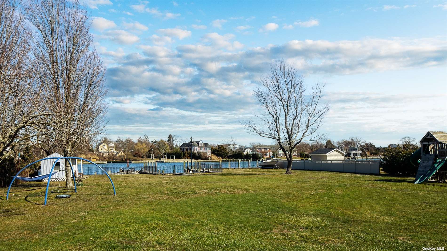
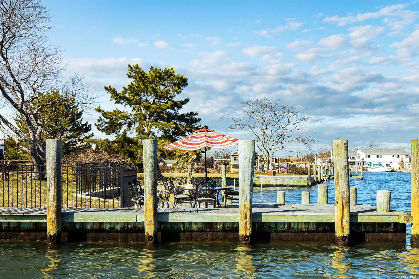
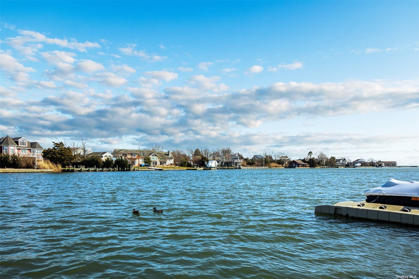
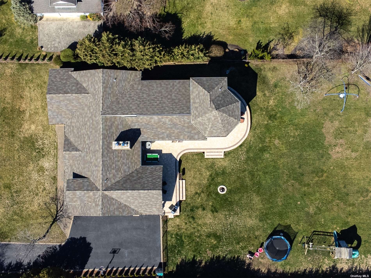
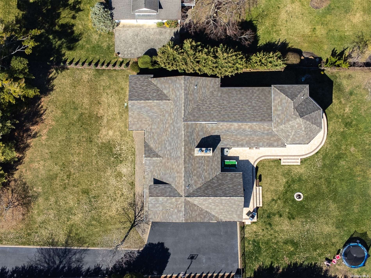
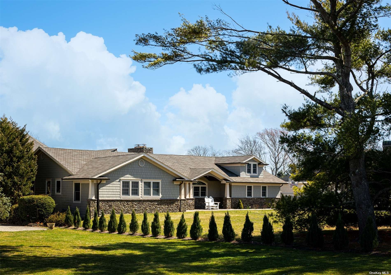
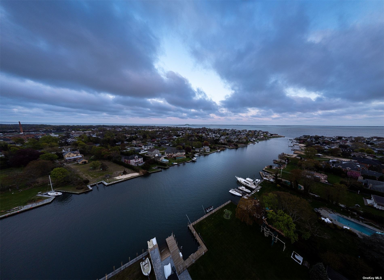
Newly renovated in 2014 & out door updates in 2020, this sprawling custom ranch with 2nd floor addition is set on 1. 2 acres & enjoys beautiful views of willets creek. This 4, 050 sq. Ft. Home has 3 possible 4 bedrooms (currently office). Walk in closet, 3 full bath, full marble primary bath with steam room shower, radiant heat floor and jacuzzi tub. Beautiful eat-in-kitchen with an almost 12 ft. Island and vaulted ceilings, custom granite countertops, top of the line appliances with built-in-ice maker, formal dining room, great room with cultured stone and mahogany oak wood radiant heat floors with custom medallion in-lays and gas fireplace with adjoining river rock spa bathroom and sauna, cultured stone gas fireplace off of kitchen and dining room, crown molding with 7 tray ceilings, 10 ceiling fans and mahogany wood doors throughout. Hi-tech security system with 24 hour surveillance and stereo surround (inside and out), 2 cac, cvac, separate laundry room off of a 2 car garage, full unfinished basement. This is a "smart home" offers led lighting throughout. Outside features: natural stone and hardy shingles with a 50 year roof and azek moldings. Outdoor theatre with surround, beautiful 2nd story balcony covered in natural stone with a weather-locked tile floor. Bulkheading is 190' with cut in yacht slip to make for a very private setting. This "smart home" can be operated by any smart device. It is one of the very few waterfront properties on willets creek with a full waterproofed basement. Wide open floor plan with mahogany oak hardwood floors throughout. No expense was spared here and everything is custom made. *true taxes are $26, 971*
| Location/Town | West Islip |
| Area/County | Suffolk |
| Prop. Type | Single Family House for Sale |
| Style | Ranch |
| Tax | $26,971.00 |
| Bedrooms | 3 |
| Total Rooms | 11 |
| Total Baths | 3 |
| Full Baths | 3 |
| Year Built | 1960 |
| Basement | Bilco Door(s), Full |
| Construction | Frame, HardiPlank Type, Stone |
| Lot Size | 1.1 |
| Lot SqFt | 47,916 |
| Cooling | Central Air |
| Heat Source | Natural Gas, Other, |
| Zoning | Res |
| Features | Balcony, Private Entrance |
| Property Amenities | Alarm system, attic fan, b/i audio/visual equip, basketball hoop, ceiling fan, central vacuum, chandelier(s), compactor, convection oven, curtains/drapes, dishwasher, door hardware, dryer, energy star appliance(s), fireplace equip, flat screen tv bracket, freezer, garage door opener, garage remote, light fixtures, mailbox, microwave, playset, refrigerator, screens, see remarks, shades/blinds, shed, speakers indoor, speakers outdoor, video cameras, wall oven, wall to wall carpet, washer, water conditioner owned, whole house ent. syst |
| Patio | Patio |
| Window Features | New Windows |
| Community Features | Park, Near Public Transportation |
| Lot Features | Level, Cul-De-Sec, Private |
| Parking Features | Private, Attached, 1 Car Attached, Driveway |
| Tax Lot | 55 |
| School District | West Islip |
| Middle School | Beach Street Middle School |
| High School | West Islip Senior High School |
| Features | Private roof, master downstairs, first floor bedroom, cathedral ceiling(s), den/family room, eat-in kitchen, formal dining, entrance foyer, granite counters, home office, marble counters, master bath, pantry, sauna, storage, walk-in closet(s) |
| Listing information courtesy of: Coldwell Banker M&D Good Life | |