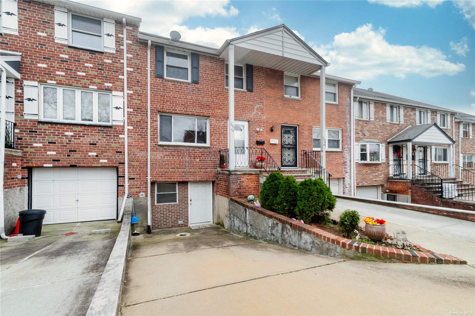
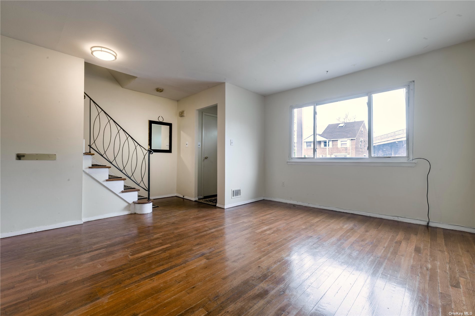
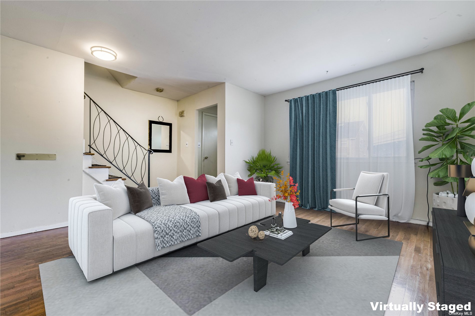
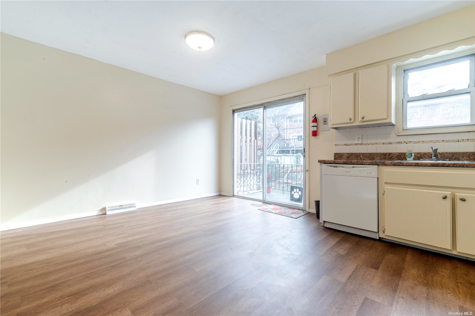
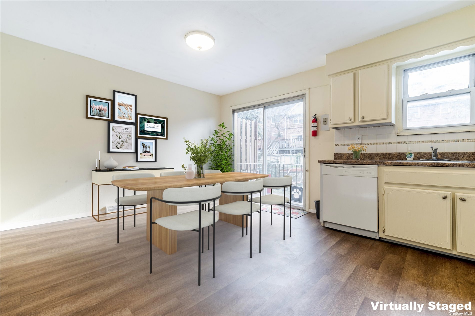
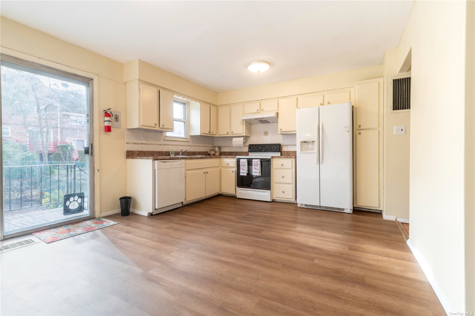
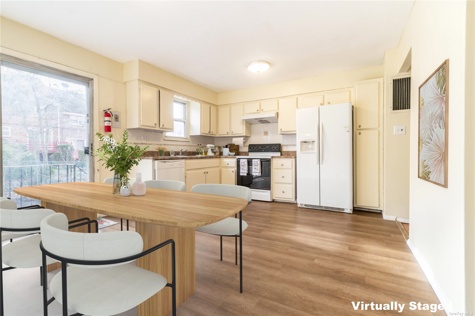
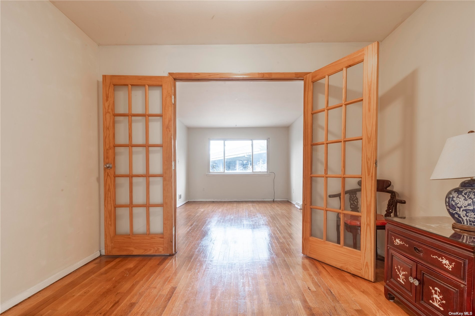
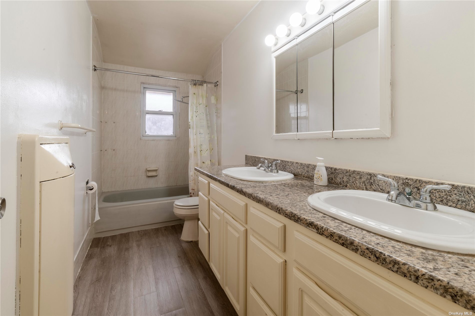
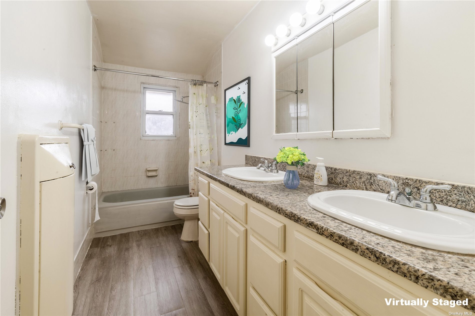
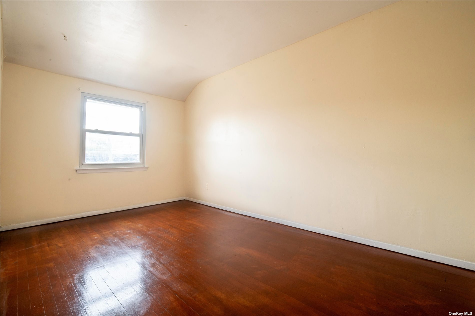
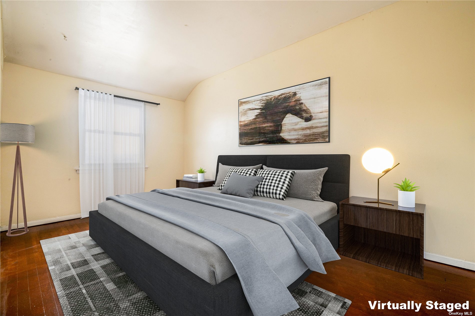
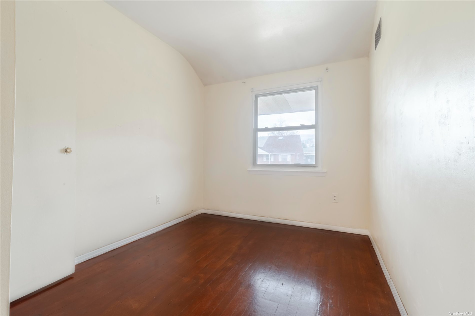
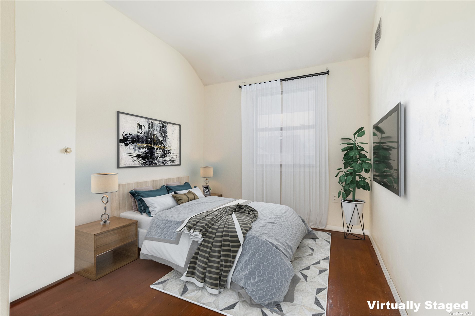
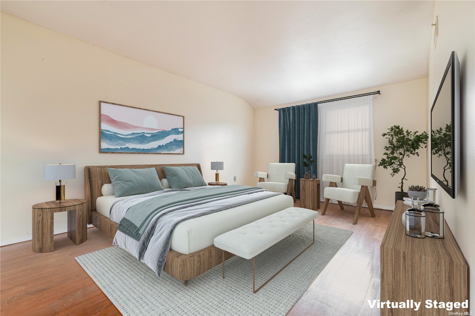
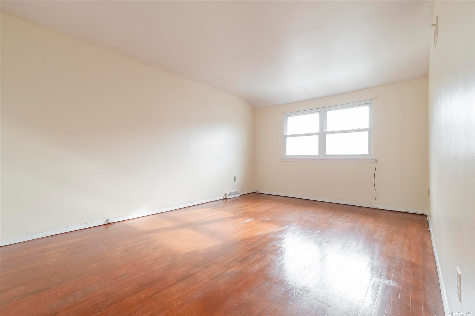
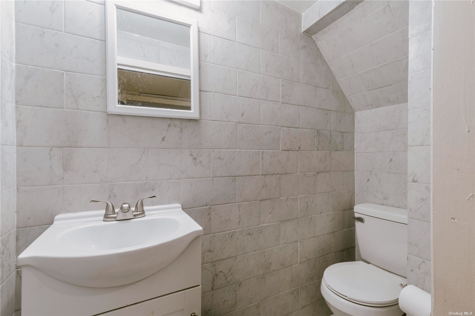
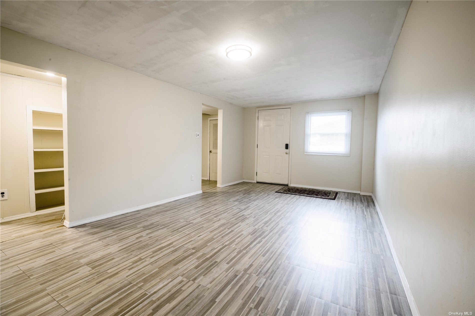
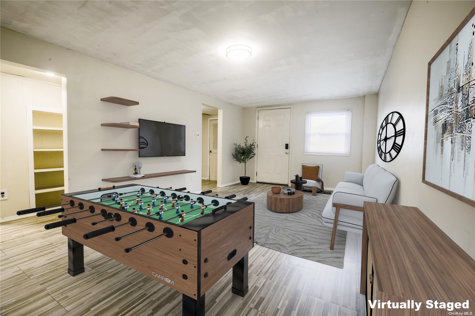
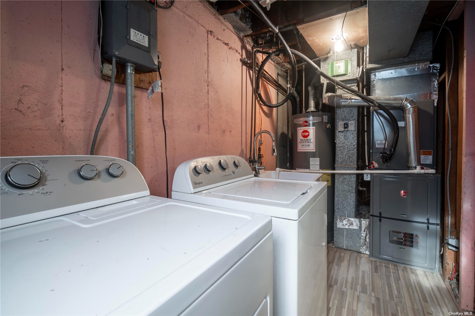
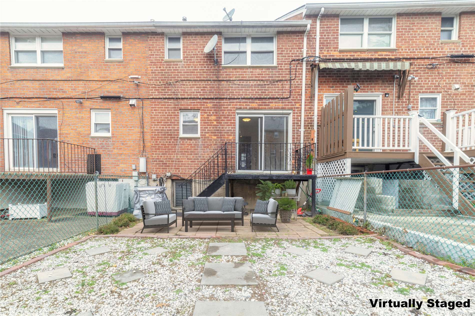
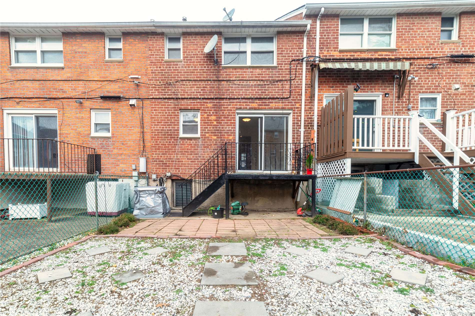
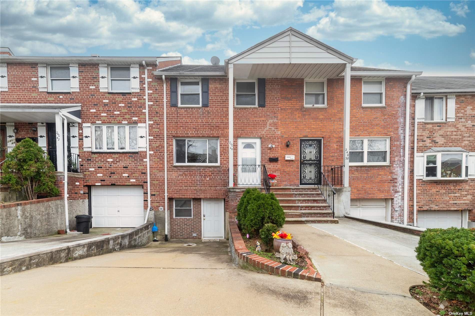
Welcome to the allure of douglaston living - where classic charm meets modern convenience! This townhouse-style residence, with its timeless appeal, offers a canvas for your dreams in one of the most coveted neighborhoods. Step into a world of warmth as you're welcomed by the hardwood floors that grace this home. The heart of the residence is the south-facing, oversized eat-in kitchen, flooded with natural light. Slide open the doors to reveal a private backyard, a tranquil retreat where outdoor living seamlessly merges with the comforts of home. The first floor boasts a smart layout, featuring a half bath that adds practicality without compromising on style. The terrific footprint ensures every inch of this space is optimized for functionality, making it perfect for entertaining or daily living. 2nd fl has spacious primary room with generously sized closet. Two additional bedrooms on this floor provide versatility - ideal for a growing family or transforming one into a home office. The full bathroom on the second floor is a sanctuary, complete with a double sink for added luxury. The full basement, with a separate entrance and walk-out feature, opens up a realm of possibilities. Equipped with a washer/dryer, this space is perfect for a guest suite, home office, or recreation area. Recently installed hvac and a stand-alone hot water tank add to the modern comforts of the home. The fenced backyard offers privacy and security, creating a perfect space for outdoor gatherings or simply unwinding after a long day. Conveniently located near public transportation and a shopping mall. Sd26. The house is a blank canvas, waiting for a new owner to bring their imagination and personal touch to make it truly their own. Don't miss the opportunity to make this douglaston gem your own - a place where your vision and the charm of the neighborhood converge seamlessly. Your new chapter begins here!
| Location/Town | Douglaston |
| Area/County | Queens |
| Prop. Type | Single Family House for Sale |
| Style | Townhouse |
| Tax | $9,036.00 |
| Bedrooms | 3 |
| Total Rooms | 6 |
| Total Baths | 3 |
| Full Baths | 2 |
| 3/4 Baths | 1 |
| Year Built | 1970 |
| Basement | Finished, Walk-Out Access |
| Construction | Brick |
| Lot Size | 18X101.5' |
| Lot SqFt | 1,826 |
| Cooling | Central Air |
| Heat Source | Natural Gas, Baseboa |
| Zoning | R4 |
| Property Amenities | Dishwasher, dryer, refrigerator, washer |
| Community Features | Park, Near Public Transportation |
| Lot Features | Near Public Transit |
| Parking Features | Private, Driveway, Off Street, On Street |
| Tax Lot | 21 |
| School District | Queens 26 |
| Middle School | Jhs 67 Louis Pasteur |
| Elementary School | Ps 221 North Hills School (The |
| High School | Benjamin N Cardozo High School |
| Features | Eat-in kitchen, formal dining, powder room, walk-in closet(s) |
| Listing information courtesy of: RE/MAX Team | |