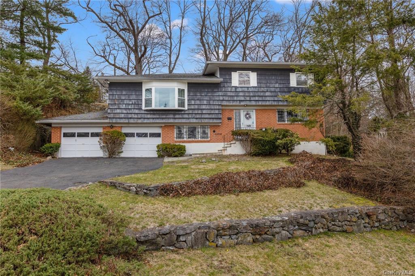
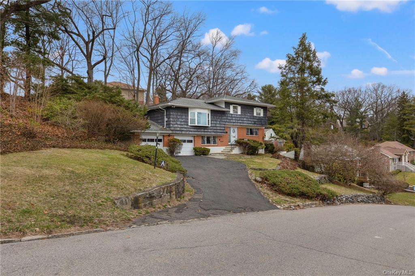
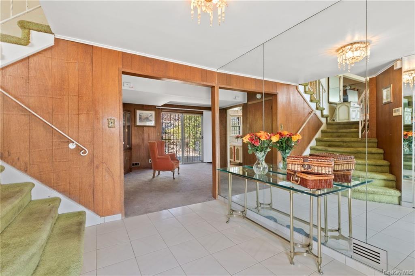
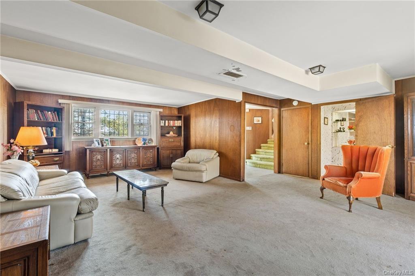
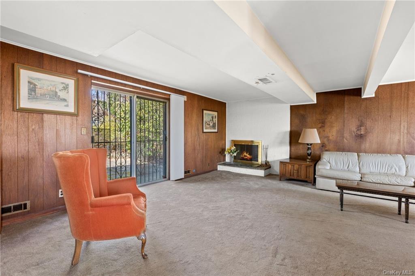
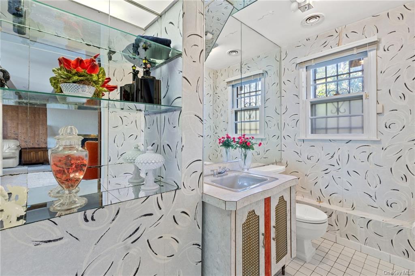
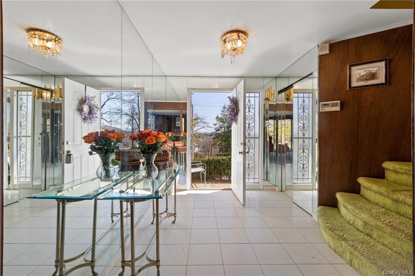
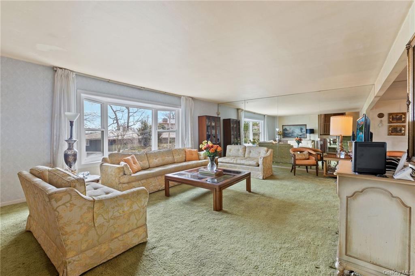
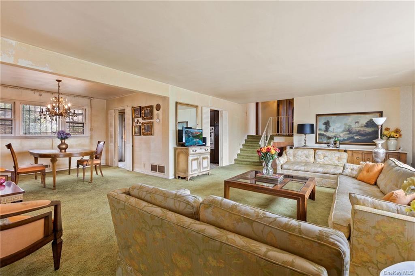
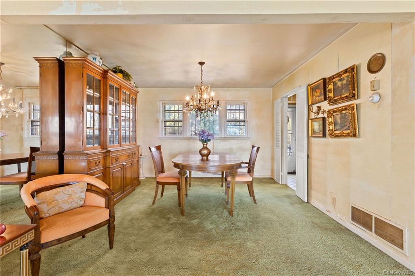
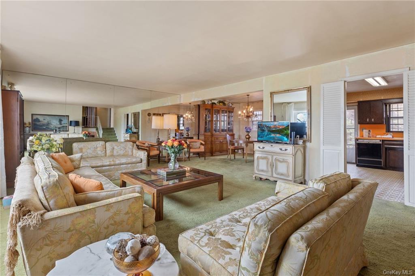
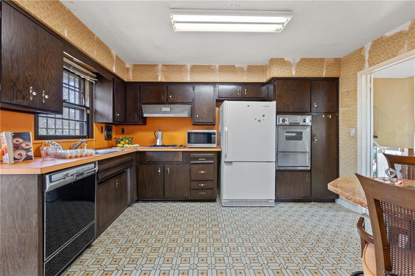
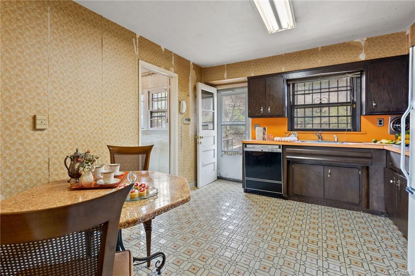
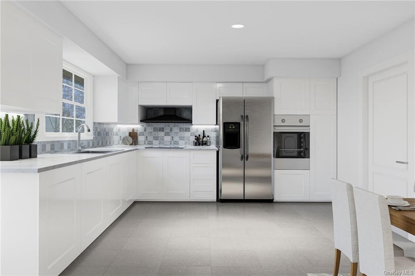
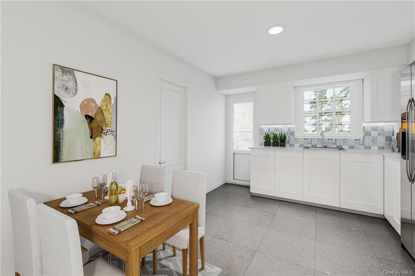
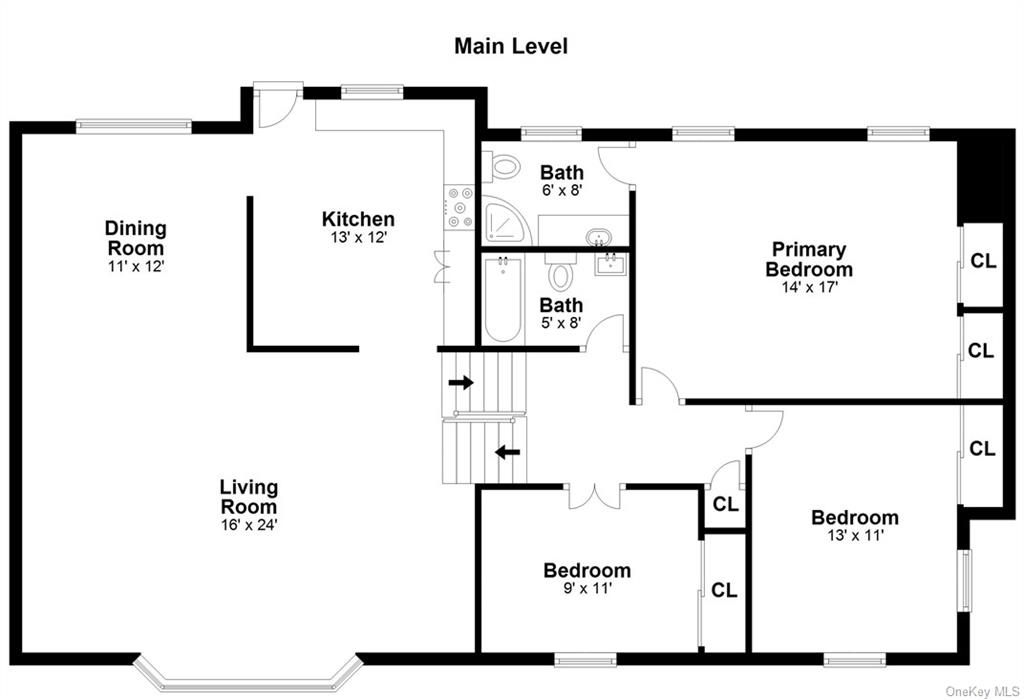
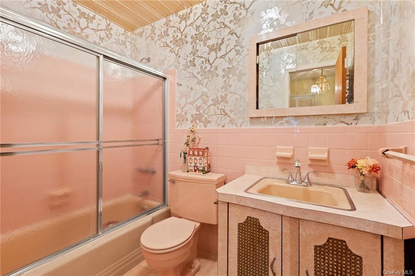
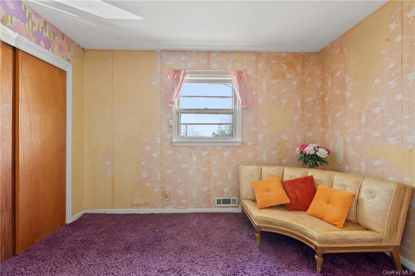
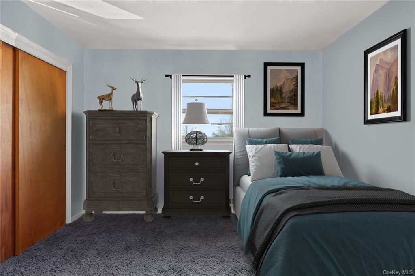
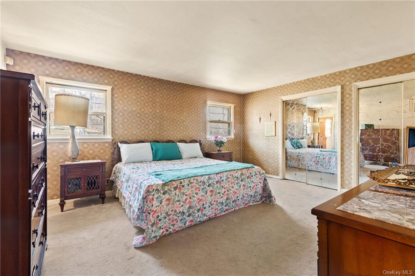
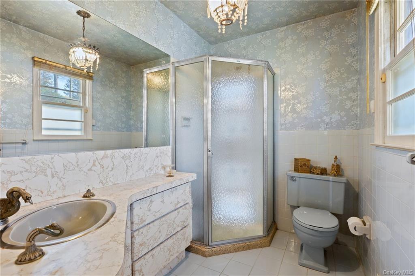
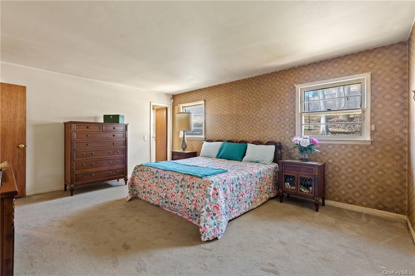
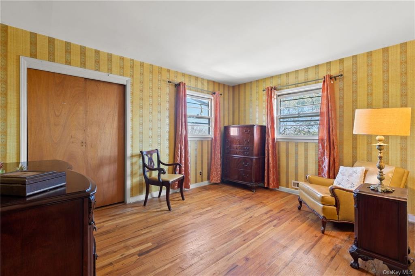
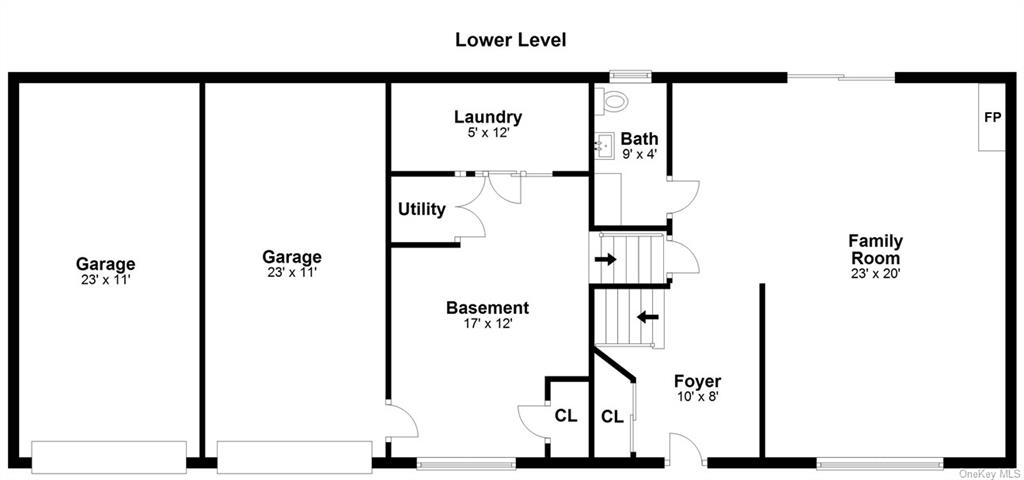
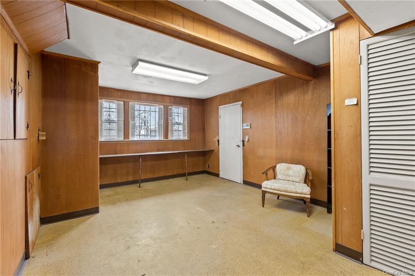
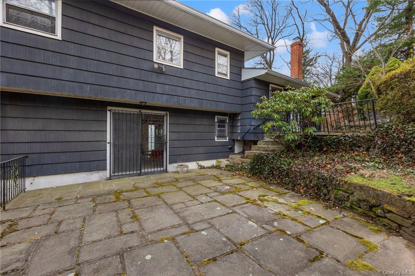
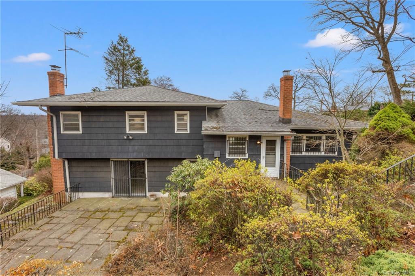
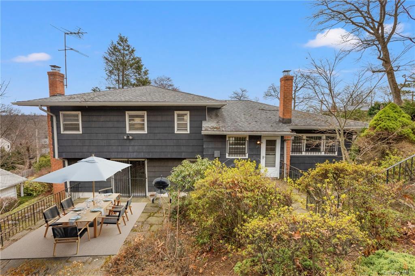
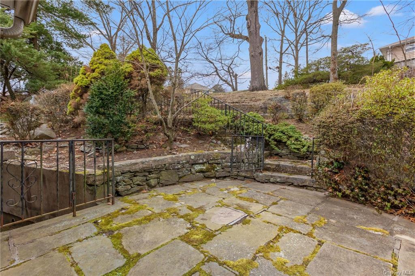
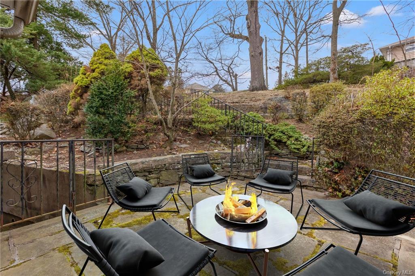
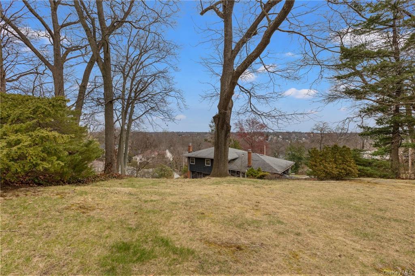
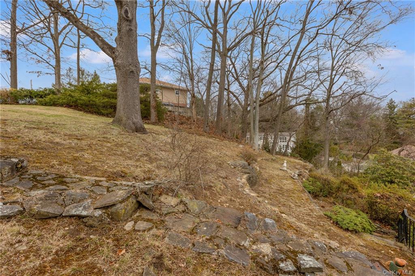
An expansive scarsdale split level home presenting a great opportunity to live in a desirable community, within easy reach of nyc, and countless amenities! The spacious- 2800 square feet- home is perfectly placed on a corner lot of almost a 1/2 acre. The multi-tiered backyard further enhances the property and offers endless potential. A home just waiting to be transformed by a buyer with vision. Update this home to suit your dreams and desires, all while benefiting from the prime location in the much sought after beech hill neighborhood. The home has fantastic bones including a large family room with fireplace and enlarged windows, a powder room and sliders to one of the two patios. The sun drenched generously sized living room with its bay window and open floor plan leads to the dining room where your guests can gather for dinner and conversation. The flow continues through to the eat in kitchen, that once renovated would be a perfect place to enjoy your morning coffee or late afternoon snack. The kitchen leads to another patio: a perfect place for barbequing or spending a relaxing afternoon with a good book. A few steps up from the main living space are the bedrooms: a roomy primary bedroom with two closets and a private bath, two additional bedrooms and a full hall bath. The home also offers two garages, hardwood floors, a finished storage room, and laundry room. Nearby attractions include metronorth, highways, shopping, restaurants, golf, scenic bike paths, greenburgh nature center, hyatt field park and more. With some tlc, this property presents a fabulous chance for either the weekender or full-time homeowner to create an extraordinary custom home and reside in glamorous scarsdale p. O. Without the scarsdale taxes.
| Location/Town | Yonkers |
| Area/County | Westchester |
| Post Office/Postal City | Scarsdale |
| Short Sale | Yes |
| Prop. Type | Single Family House for Sale |
| Style | Split Level |
| Tax | $22,813.00 |
| Bedrooms | 3 |
| Total Rooms | 6 |
| Total Baths | 3 |
| Full Baths | 2 |
| 3/4 Baths | 1 |
| Year Built | 1962 |
| Basement | Partial |
| Construction | Frame, Wood Siding |
| Lot SqFt | 18,922 |
| Cooling | Central Air |
| Heat Source | Natural Gas, Forced |
| Property Amenities | Chandelier(s), dishwasher, dryer, refrigerator, see remarks, wall oven, wall to wall carpet, washer |
| Patio | Patio |
| Window Features | Oversized Windows |
| Community Features | Park |
| Lot Features | Corner Lot, Level, Sloped, Near Public Transit |
| Parking Features | Attached, 2 Car Attached, Driveway |
| Tax Assessed Value | 21700 |
| School District | Yonkers |
| Middle School | Yonkers Middle School |
| Elementary School | Yonkers Early Childhood Academ |
| High School | Yonkers High School |
| Features | Eat-in kitchen, entrance foyer, master bath, multi level, powder room, storage, walk through kitchen |
| Listing information courtesy of: Houlihan Lawrence Inc. | |