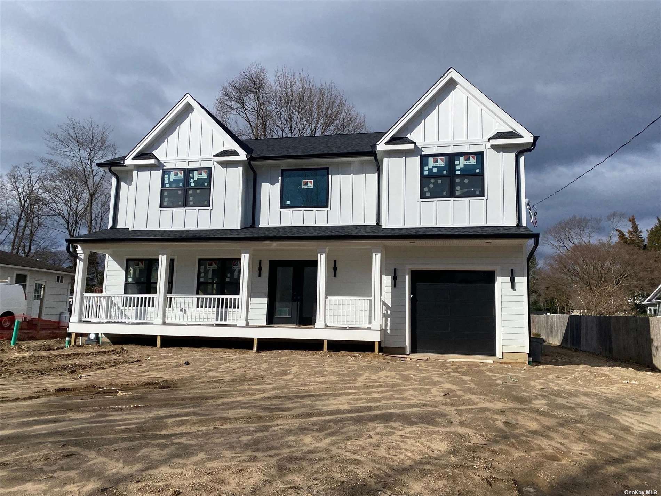
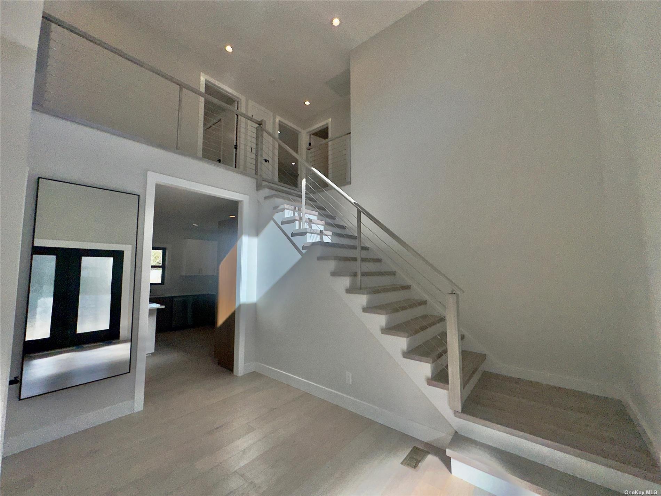
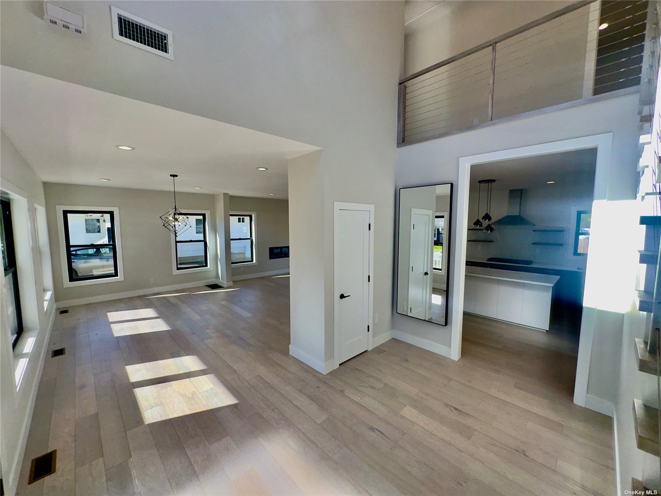
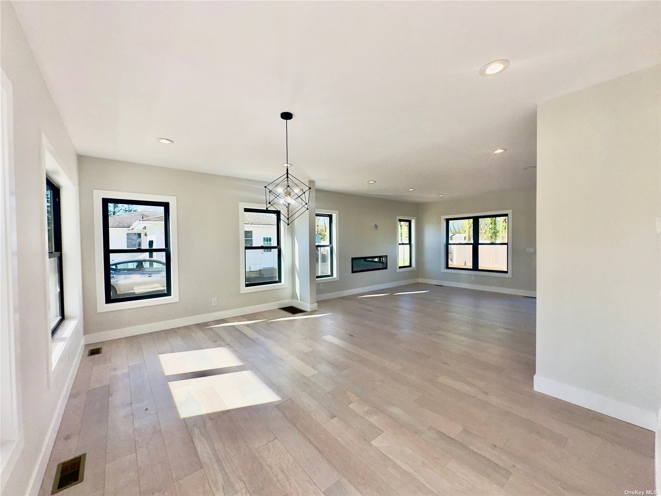
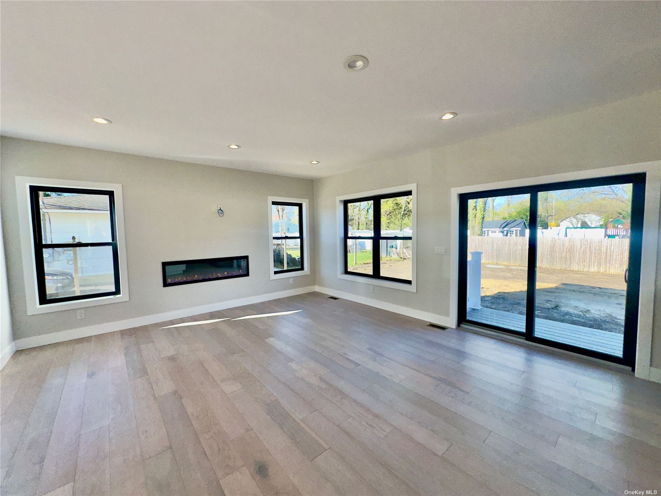
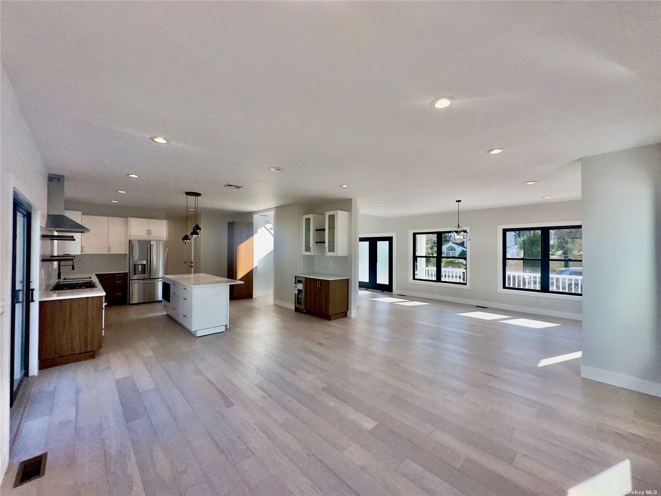
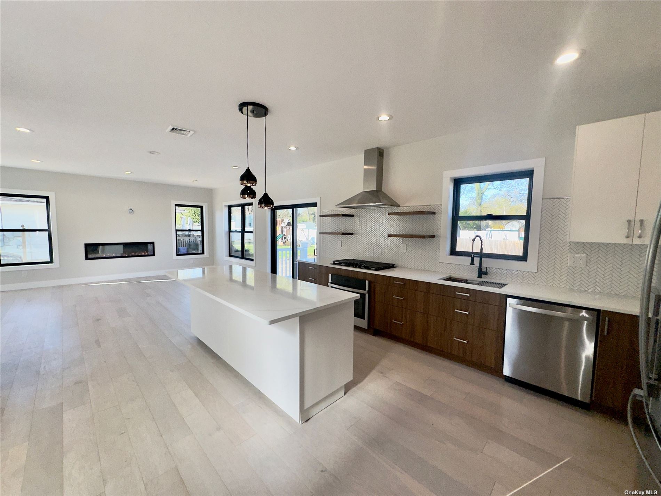
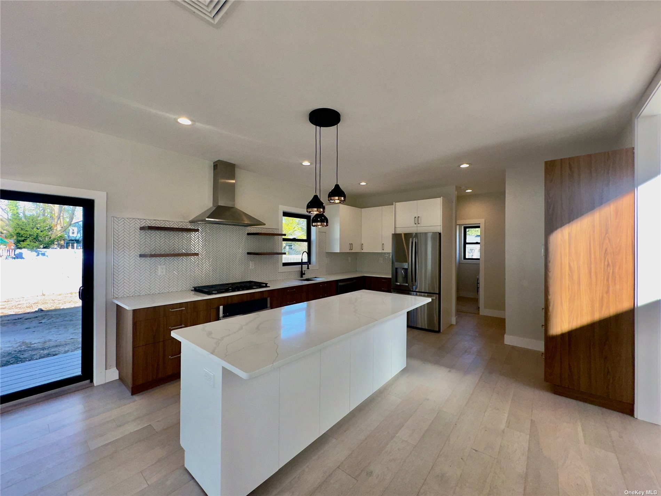
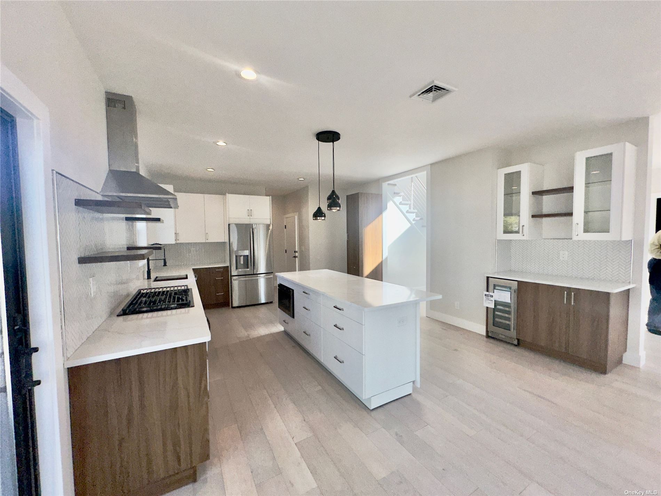
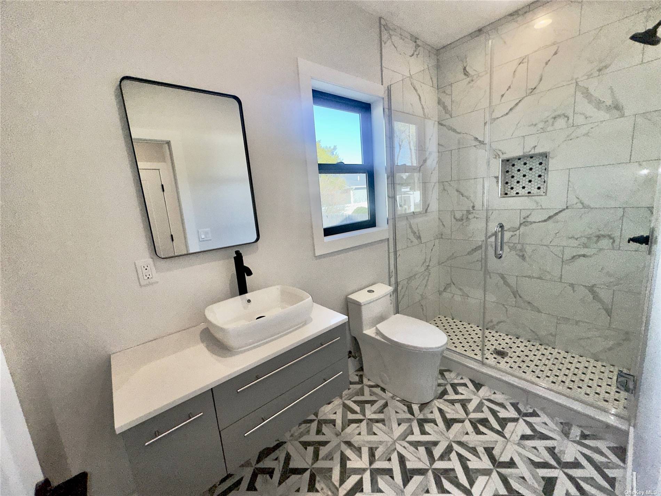
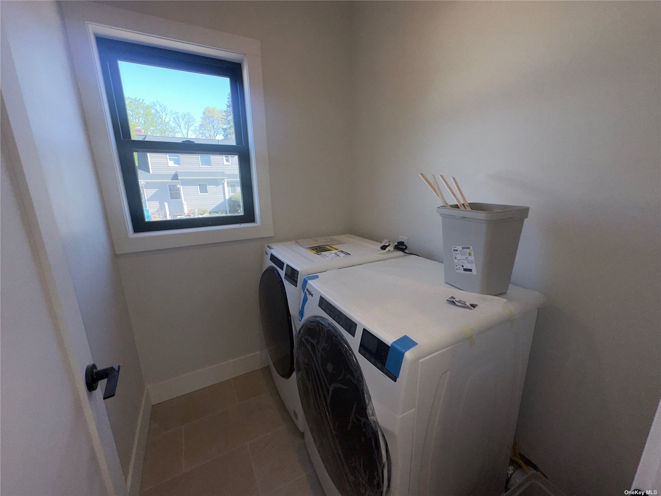
Property Description
Under construction, custom colonial w/ 9' ceilings on first floor, 9' basement w/ outside entrance & egress window, andersen thermopane windows, architectural roof, hardi-board & vinyl siding, fireplace, one car attached garage, hardwood floors thru-out. Covered front porch. Buyer pays water tap fee ($6, 400), pseg ($2, 500) propane ($1, 500) & survey ($800)
Property Information
| Location/Town | Saint James |
| Area/County | Suffolk |
| Prop. Type | Single Family House for Sale |
| Style | Colonial |
| Bedrooms | 4 |
| Total Rooms | 8 |
| Total Baths | 3 |
| Full Baths | 3 |
| Year Built | 2023 |
| Basement | Full |
| Construction | Frame, HardiPlank Type, Vinyl Siding |
| Lot Size | .21 |
| Lot SqFt | 9,148 |
| Cooling | Central Air |
| Heat Source | Propane, Hydro Air |
| Zoning | R-10 |
| Property Amenities | A/c units, dishwasher, dryer, microwave, refrigerator |
| Window Features | Double Pane Windows |
| Lot Features | Level |
| Parking Features | Private, Attached, 1 Car Attached, Driveway |
| Tax Lot | 19.9 |
| School District | Smithtown |
| Middle School | Nesaquake Middle School |
| Elementary School | St James Elementary School |
| High School | Smithtown High School-East |
| Features | Cathedral ceiling(s), den/family room, eat-in kitchen, formal dining, entrance foyer, living room/dining room combo, master bath, walk-in closet(s) |
| Listing information courtesy of: DeBarbieri Assoc Inc | |
Mortgage Calculator
Note: web mortgage-calculator is a sample only; for actual mortgage calculation contact your mortgage provider