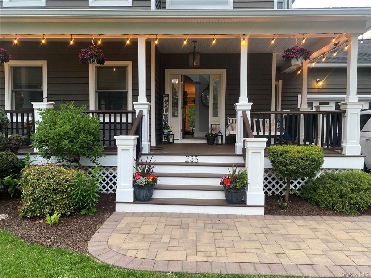
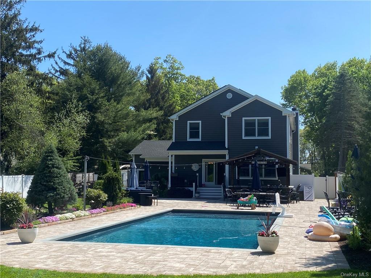
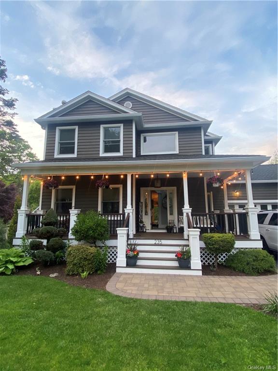
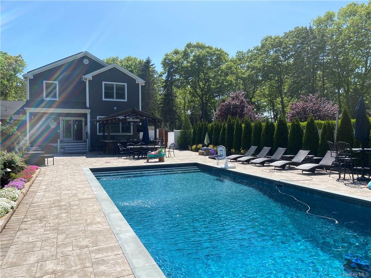
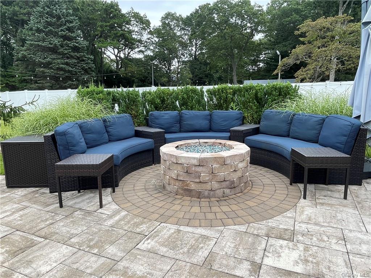
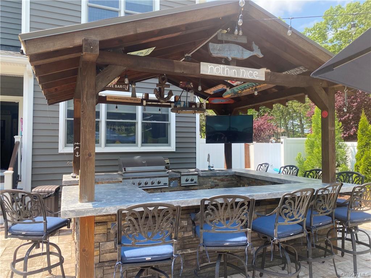
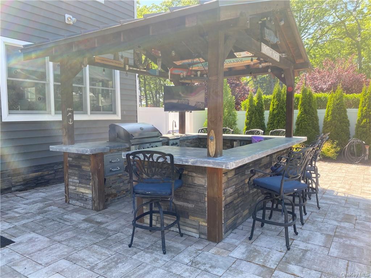
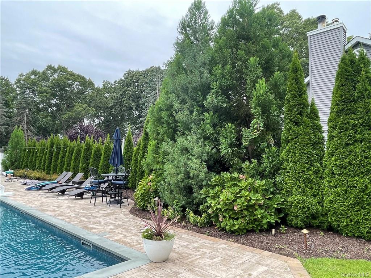
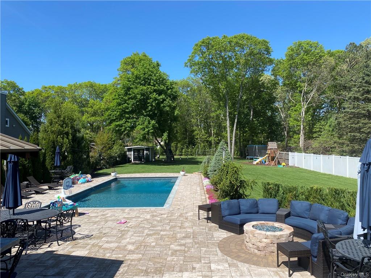
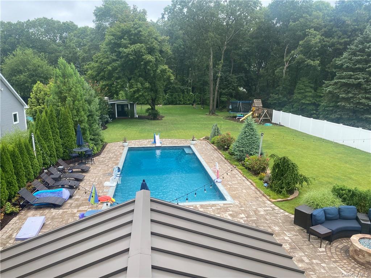
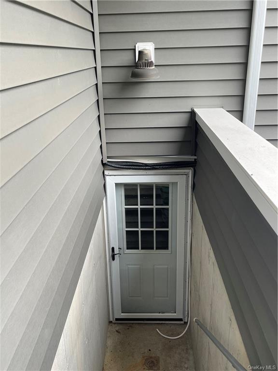
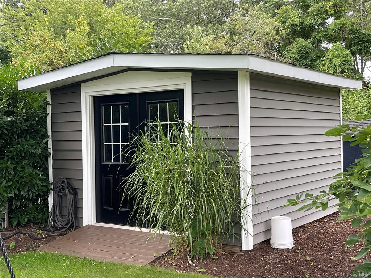
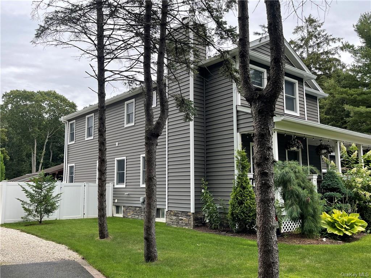
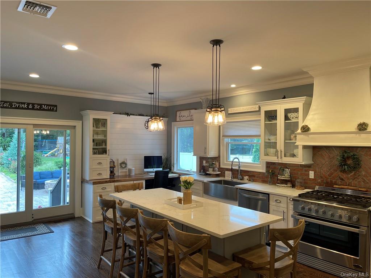
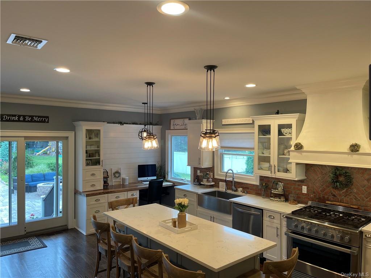
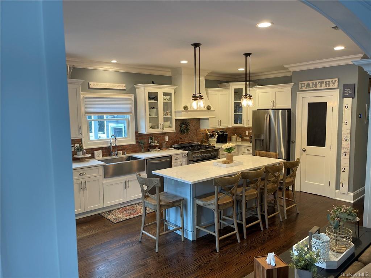
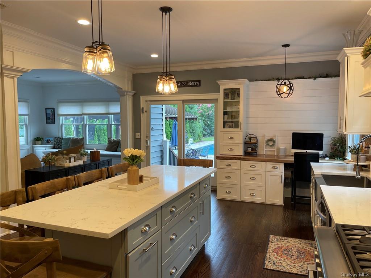
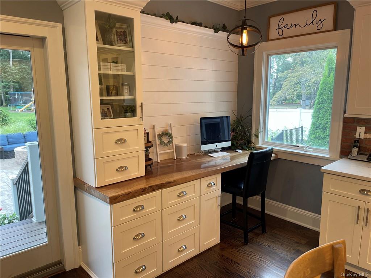
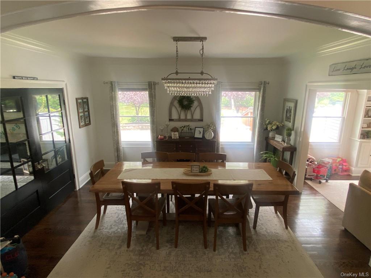
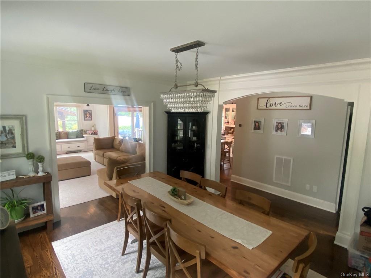
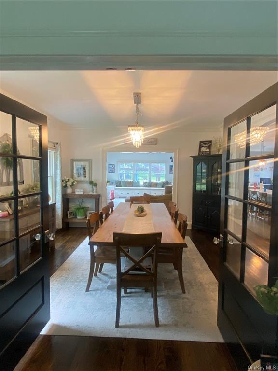
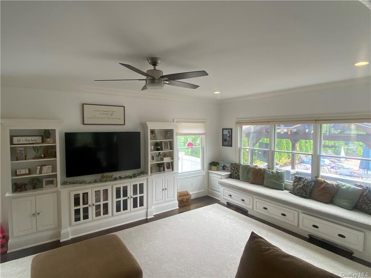
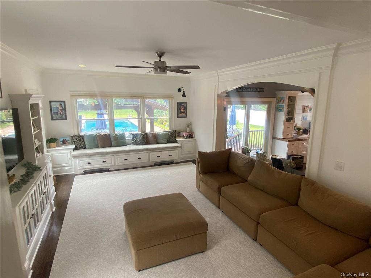
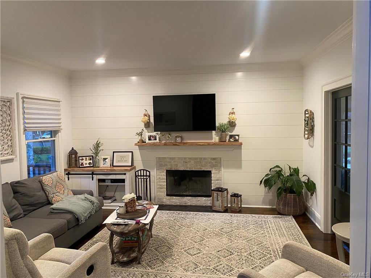
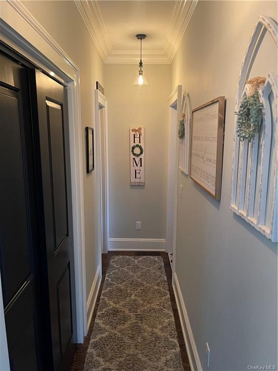
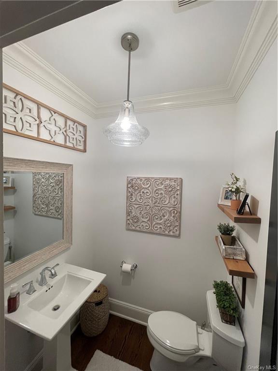
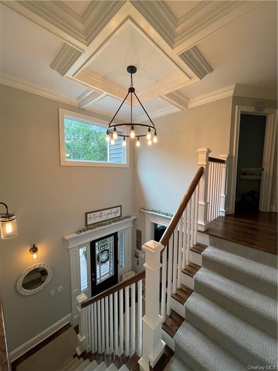
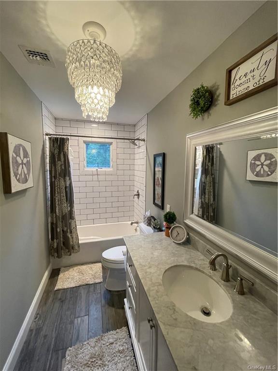
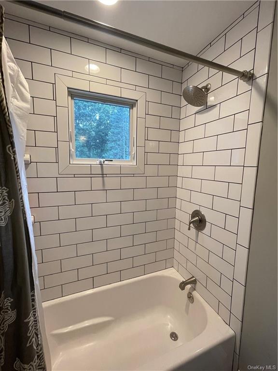
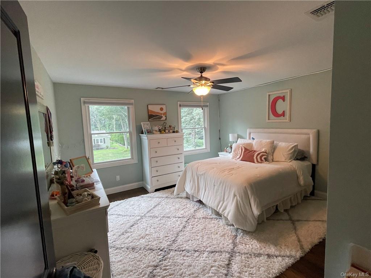
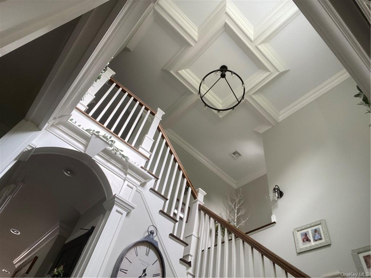
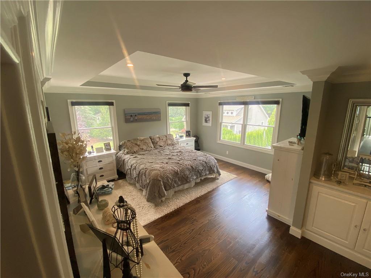
4 bed 3-1/2 bath center hall colonial with 9' ceilings custom bar with built in grill. 3000 sq ft of cambridge pavers surrounding an 18x40 concrete pool. Includes pentair pump and sunshine solar heating system, solid looploc cover. Custom finish carpentry. Solid core 2 panel sprayed black interior doors. Sunnation solar panel system phountain whole house water filtration system 18 zone sprinkler system, 7 hose bibs custom garage shelving & epoxy floor mudroom wood burning fireplace gas fire pit outside shower fully decked attic for storage outdoor speaker system volt exterior landscape lighting duovac central vac system 200amp with 2 additional sub panels buderas natural gas forced hot air heating 2 zone rudd ac with & additional 2 mini split univents for the basement & garage full basement 8' ceiling height with outside entrance charcoal 7" prodigy siding and lineal trims throughout andersen 400 series windows & doors security cameras & ring alarm system
| Location/Town | Oakdale |
| Area/County | Suffolk |
| Prop. Type | Single Family House for Sale |
| Style | See Remarks |
| Tax | $17,450.00 |
| Bedrooms | 4 |
| Total Rooms | 9 |
| Total Baths | 4 |
| Full Baths | 3 |
| 3/4 Baths | 1 |
| Year Built | 2016 |
| Basement | Full |
| Construction | Frame |
| Lot SqFt | 30,928 |
| Cooling | Central Air |
| Heat Source | Natural Gas, Forced |
| Property Amenities | Dishwasher |
| Pool | In Ground |
| Patio | Patio, Porch |
| Parking Features | Attached, 1 Car Attached, Driveway |
| School District | Connetquot |
| Middle School | Oakdale-Bohemia Middle School |
| Elementary School | Call Listing Agent |
| High School | Connetquot High School |
| Features | Eat-in kitchen, formal dining, kitchen island, master bath |
| Listing information courtesy of: Owner Entry.com | |