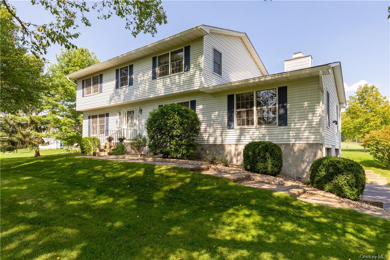
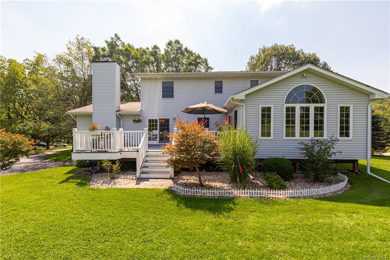
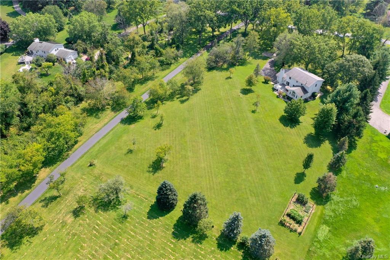
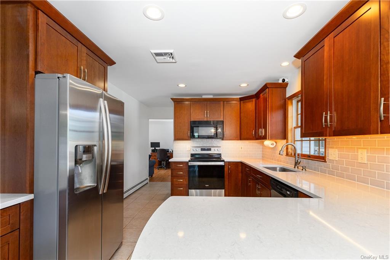
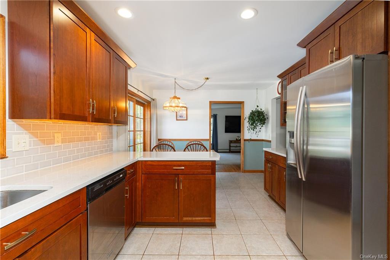
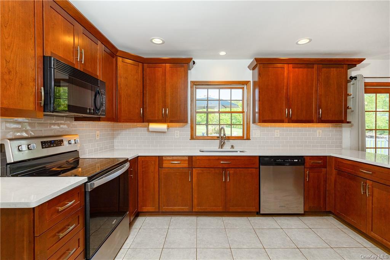
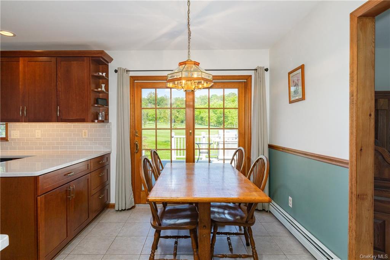
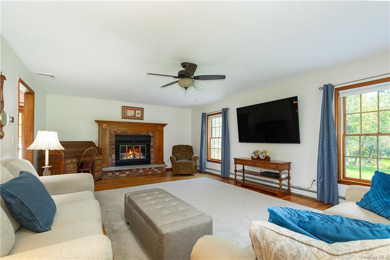
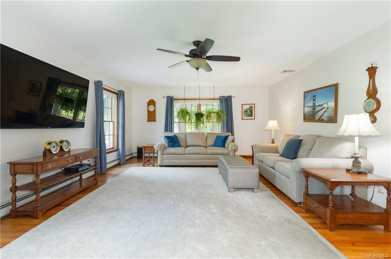
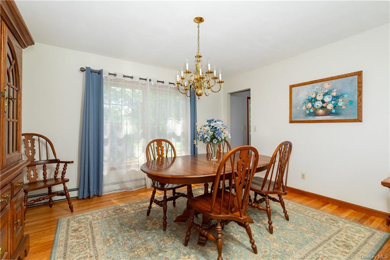
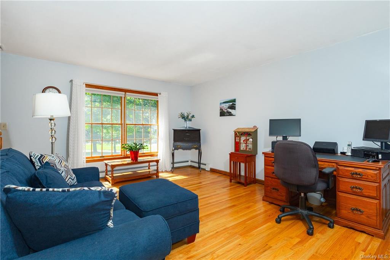
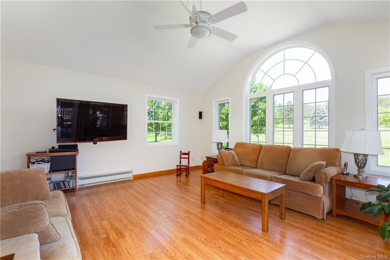
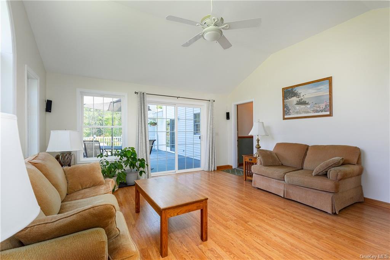
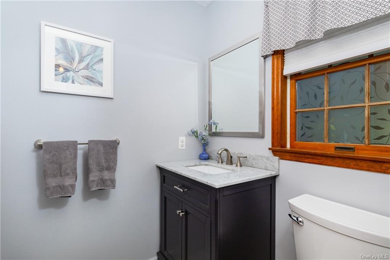
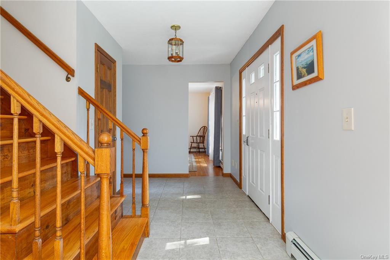
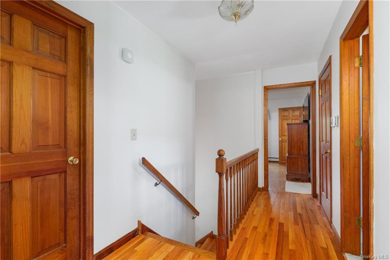
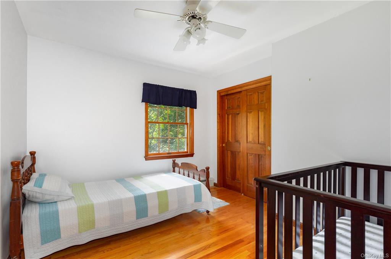
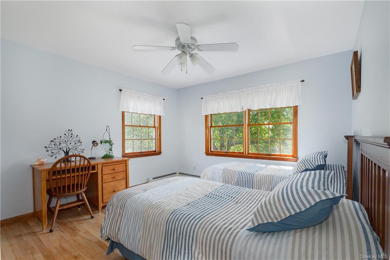
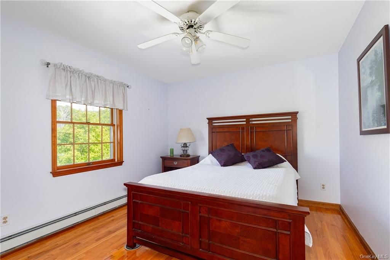
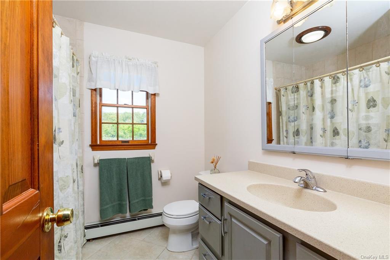
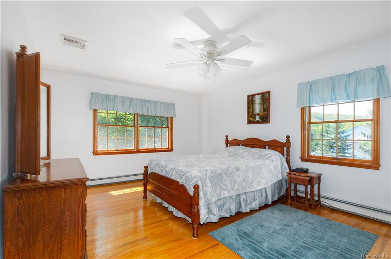
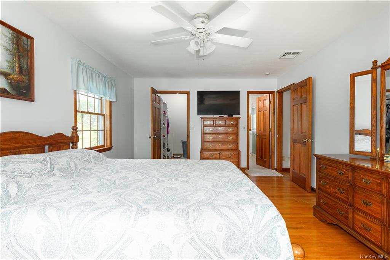
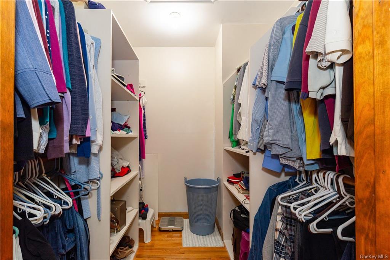
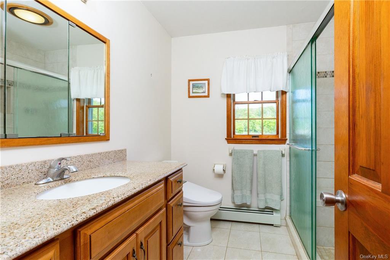
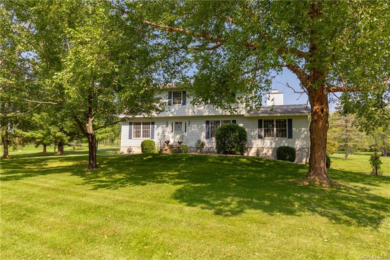
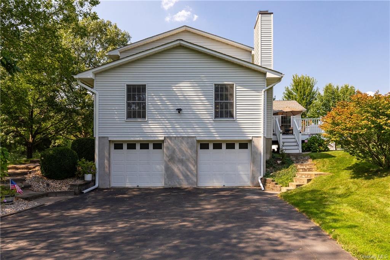
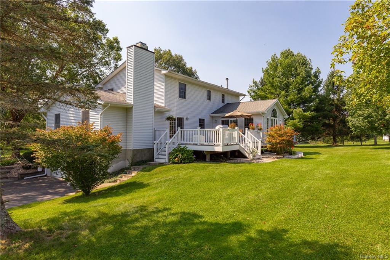
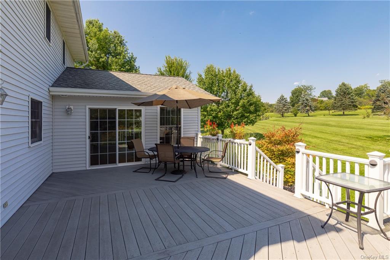
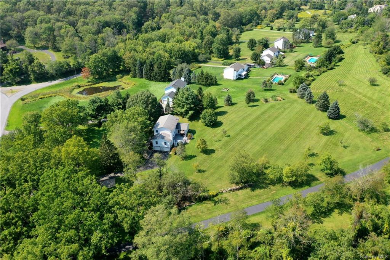
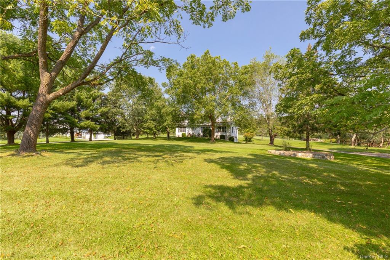
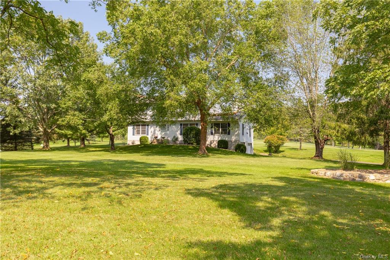
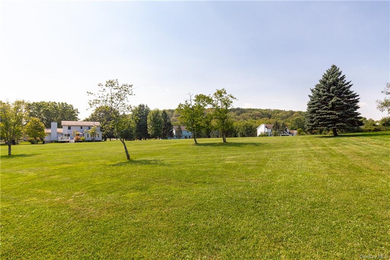
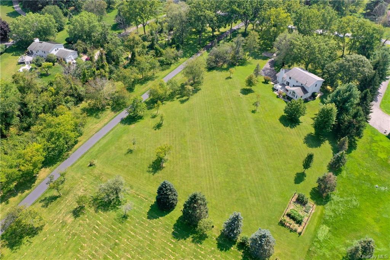
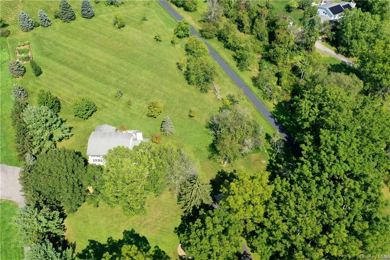
Welcome home to this meticulously maintained original owner colonial on 2. 5 acres in the desirable arlington school district. This 4 bed, 2. 5 bath house is over 2, 700 finished square feet and has some amazing updates and finishes. The first floor boasts a large updated eat-in kitchen with quartz countertops, under cabinet lighting, ceramic tile flooring, and stainless steel appliances. The heart of the home is the oversized family room, complete with an oak-surround mantle over the energy-efficient fireplace, creating the perfect atmosphere for cozy gatherings and quality time with loved ones. Off the back of the house is a large, heated sunroom with oversized windows and sliding glass door providing access to the trex deck overlooking the private back yard. The first floor also has a large formal dining room, half bath with laundry area, and an additional office space or formal living room. Upstairs you will find the master bedroom with a walk-in closet and updated ensuite full bath, and 3 more spacious bedrooms along with another full bath. The entire house has gleaming hardwood floors throughout as seen. Head downstairs to the full walk-out basement that could accommodate a workshop, playroom, or great storage space. The generous two-car garage provides ample space for vehicles and more storage. With convenient access to the taconic state parkway, commuting to work or exploring the surrounding areas is a breeze. So many updates not listed including newer roof, boiler, and new central air. Don't miss your chance to make it yours. Nothing left to do but move in!
| Location/Town | Union Vale |
| Area/County | Dutchess |
| Post Office/Postal City | Lagrangeville |
| Prop. Type | Single Family House for Sale |
| Style | Colonial |
| Tax | $12,824.00 |
| Bedrooms | 4 |
| Total Rooms | 12 |
| Total Baths | 3 |
| Full Baths | 2 |
| 3/4 Baths | 1 |
| Year Built | 1988 |
| Basement | Full, Unfinished, Walk-Out Access |
| Construction | Frame, Vinyl Siding |
| Lot SqFt | 108,900 |
| Cooling | Central Air |
| Heat Source | Oil, Baseboard |
| Property Amenities | Dishwasher, dryer, energy star appliance(s), garage door opener, mailbox, microwave, refrigerator, washer |
| Patio | Deck, Porch |
| Community Features | Park |
| Lot Features | Level, Part Wooded, Near Public Transit |
| Parking Features | Attached, 2 Car Attached, Covered, Driveway, Garage, Off Street |
| Tax Assessed Value | 373500 |
| School District | Arlington |
| Middle School | Union Vale Middle School |
| Elementary School | Vail Farm Elementary School |
| High School | Arlington High School |
| Features | Dining alcove, eat-in kitchen, formal dining, master bath, open kitchen, powder room, storage, walk-in closet(s) |
| Listing information courtesy of: Keller Williams Realty Partner | |