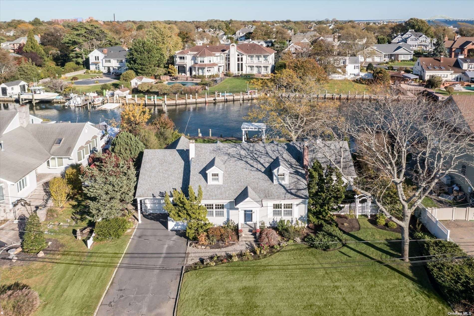
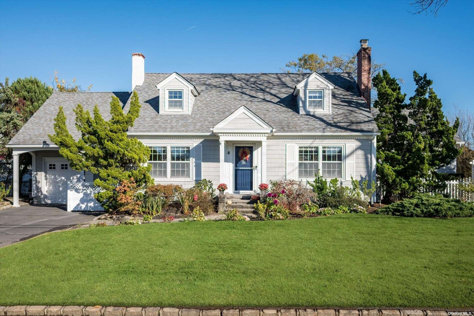
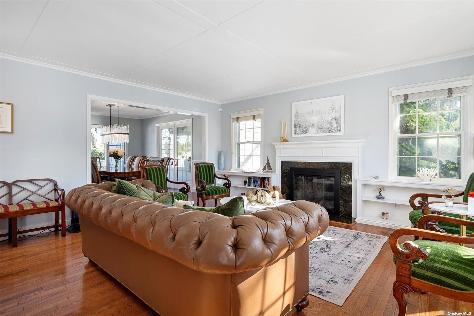
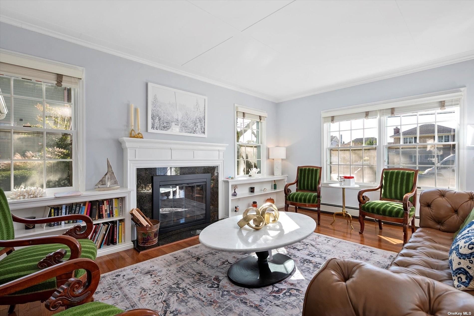
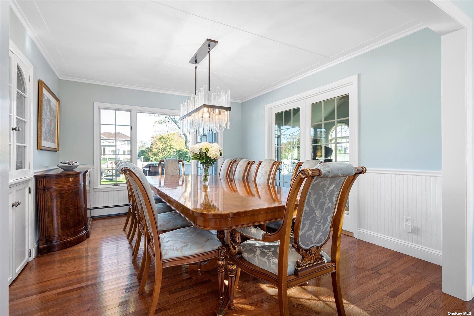
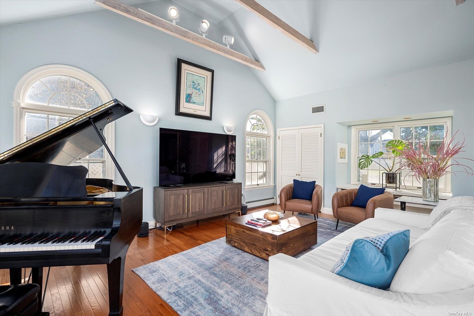
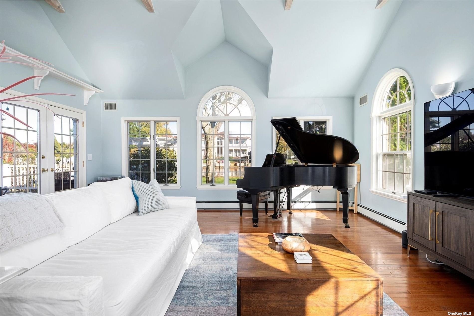
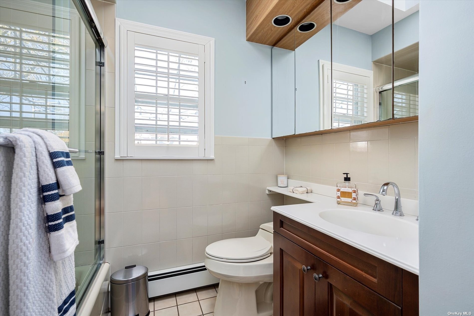
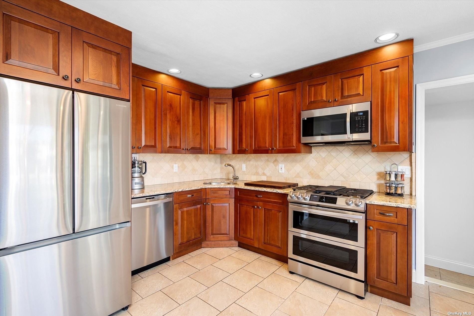
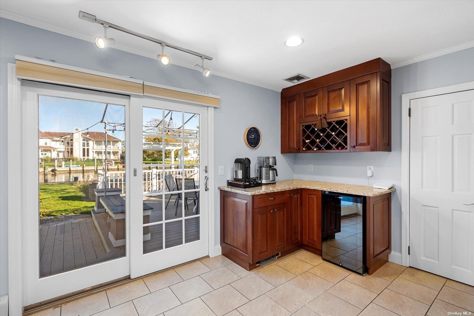
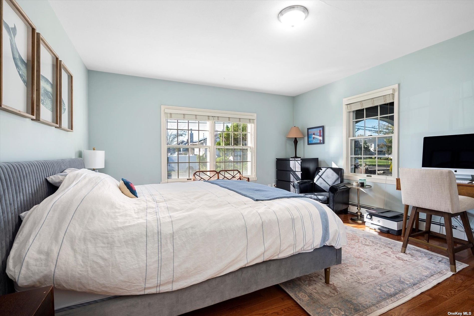
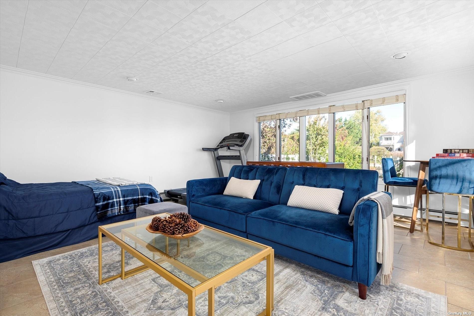
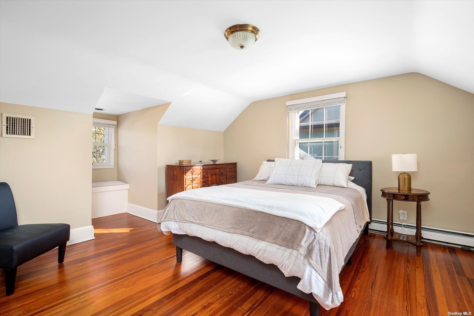
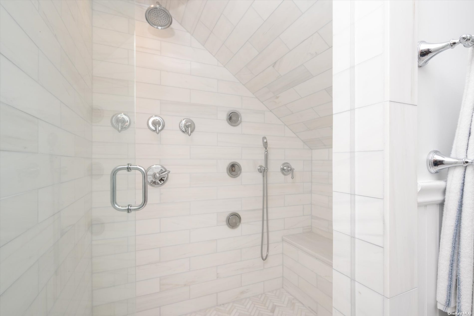
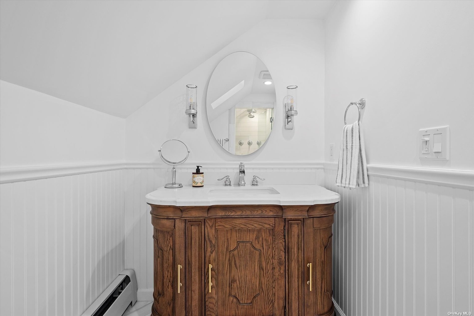
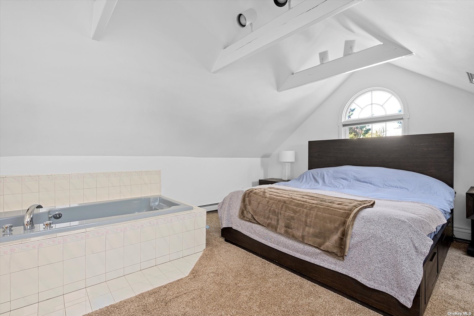
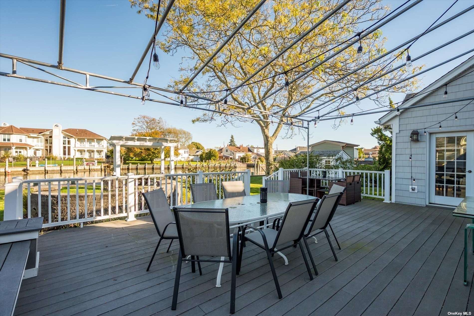
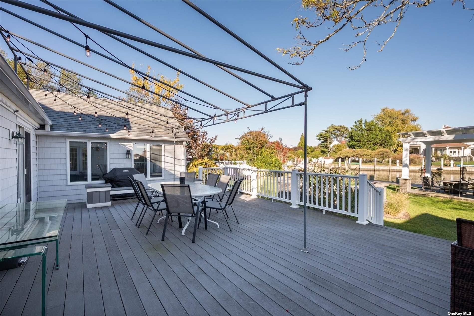
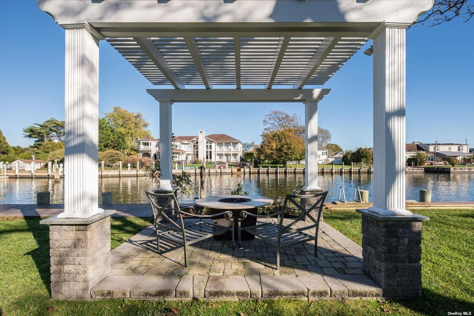
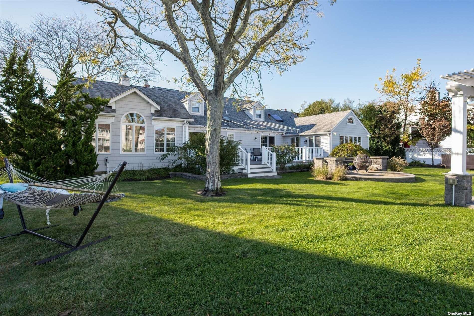
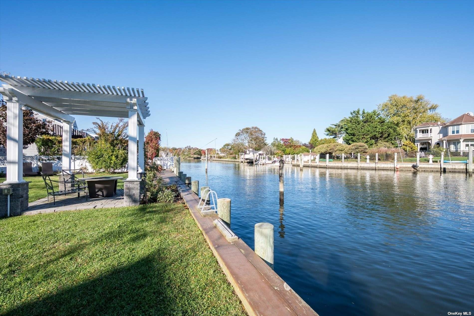
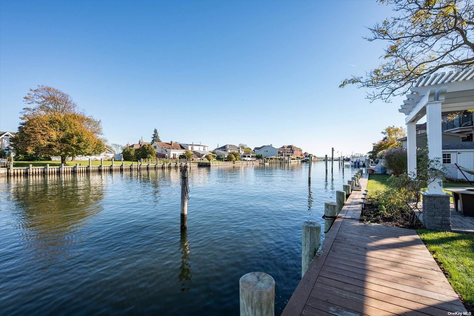
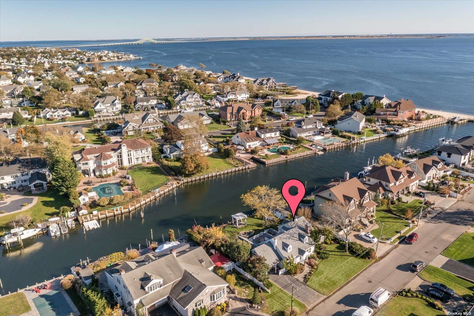
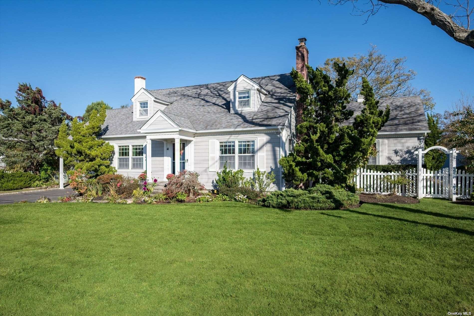
Much larger than it appears from the road, this is one not to be missed. Enjoy a waterfront lifestyle from this beautiful expanded cape set on a wide canal with approx 100ft of bulkhead just 4 homes away from the open bay. You are welcomed by a beautiful, inviting living room with wood-burning fireplace. The elegant dining overlooks the yard and canal. French doors lead to a fabulous great room with cathedral ceilings beautifully detailed with rafters and also overlooks the canal. The kitchen features with new stainless steel appliances includes a double oven range, beverage refrigerator, granite countertops and sliders to the deck. Also on this floor are 2 large bedrooms, either one of which could be a primary. Upstairs leads to 2 additional spacious bedrooms with window seats, , one with a hot tub. A beautiful new marble bathroom (2023) features a shower with body sprays, 2 showerheads, a handheld, a bench, and a japanese toilet. The home also features a new ev charger hookup, updated electricity and plumbing and new generator hookup. You'll love the beautiful yard with arbor gate, party deck, shed, & perennial plantings. Relax with a glass of wine under the portico with gas firepit, or at the wood burning firepit a few feet away. A true boat lover's delight with navy bulkheading.
| Location/Town | West Islip |
| Area/County | Suffolk |
| Prop. Type | Single Family House for Sale |
| Style | Exp Cape |
| Tax | $19,209.00 |
| Bedrooms | 4 |
| Total Rooms | 8 |
| Total Baths | 2 |
| Full Baths | 2 |
| Year Built | 1935 |
| Basement | Crawl Space |
| Construction | Frame, Cedar, Shake Siding, Vinyl Siding |
| Lot Size | .27 acres |
| Lot SqFt | 11,761 |
| Cooling | Central Air |
| Heat Source | Natural Gas, Baseboa |
| Features | Sprinkler System, Bulkhead |
| Property Amenities | Ceiling fan, convection oven, dishwasher, dryer, fireplace equip, garage door opener, microwave, refrigerator, screens, second freezer, shed, video cameras, wall to wall carpet, whirlpool tub, wine cooler |
| Patio | Deck |
| Window Features | Skylight(s) |
| Lot Features | Level |
| Parking Features | Private, Attached, 1 Car Attached, Driveway |
| Tax Lot | 57 |
| School District | West Islip |
| Middle School | Beach Street Middle School |
| Elementary School | Paul J Bellew Elementary Schoo |
| High School | West Islip Senior High School |
| Features | Master downstairs, first floor bedroom, cathedral ceiling(s), den/family room, eat-in kitchen, formal dining, granite counters, marble bath, pantry, walk-in closet(s) |
| Listing information courtesy of: Daniel Gale Sothebys Intl Rlty | |