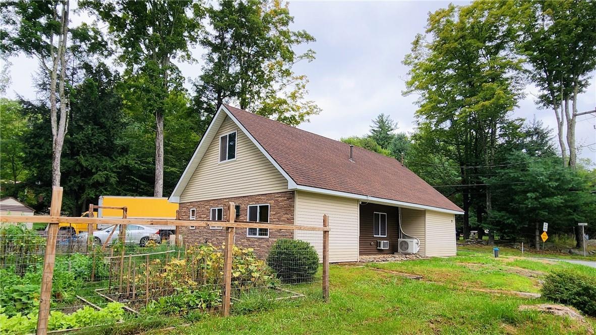
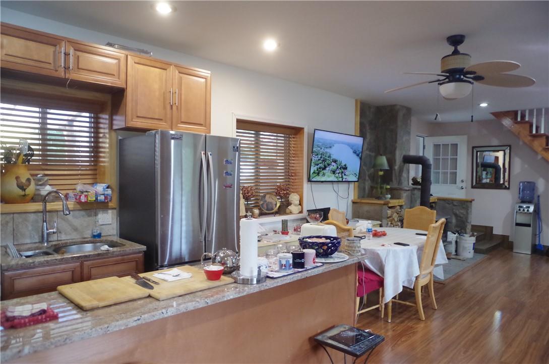
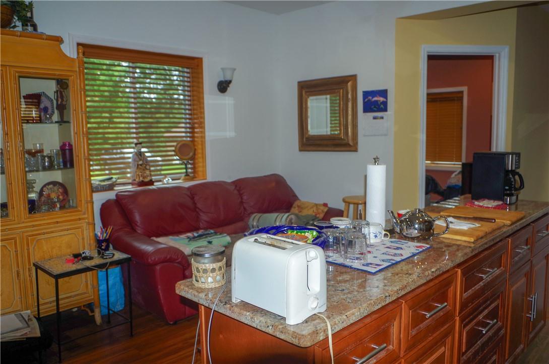
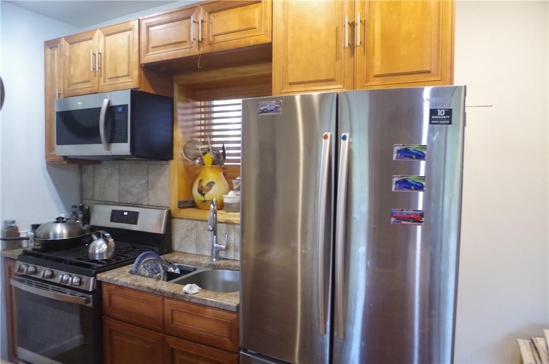
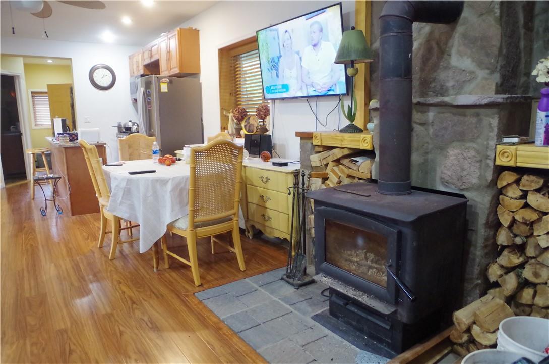
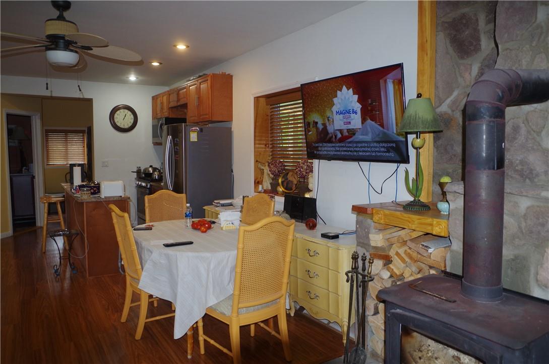
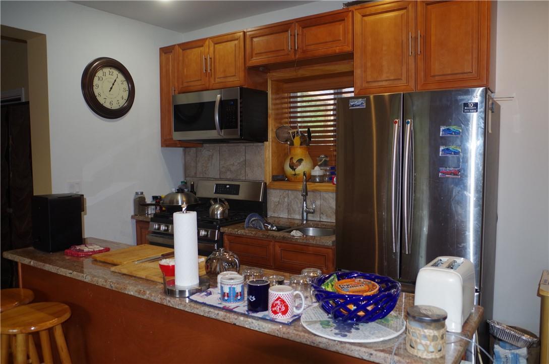
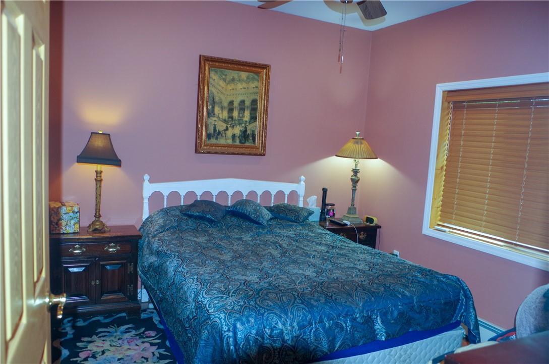
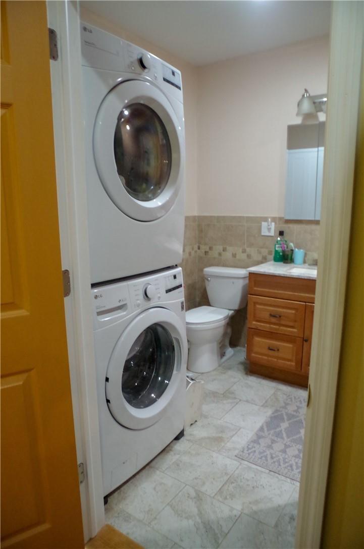
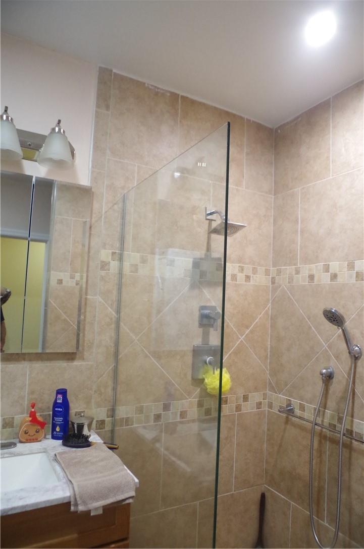
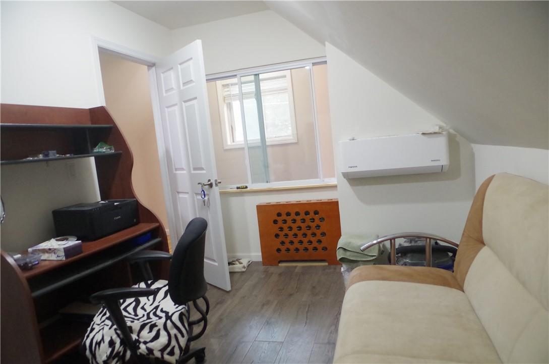
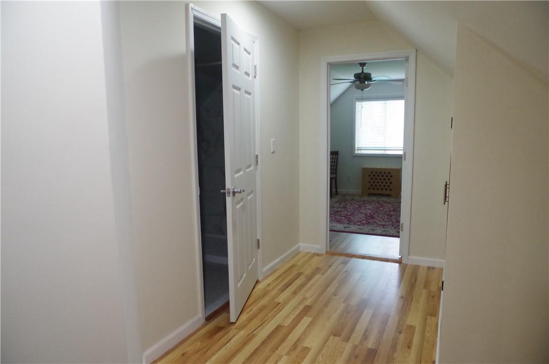
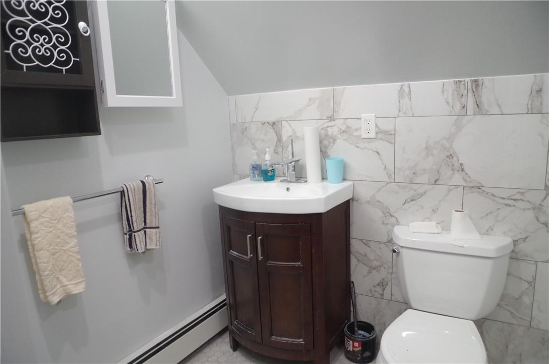
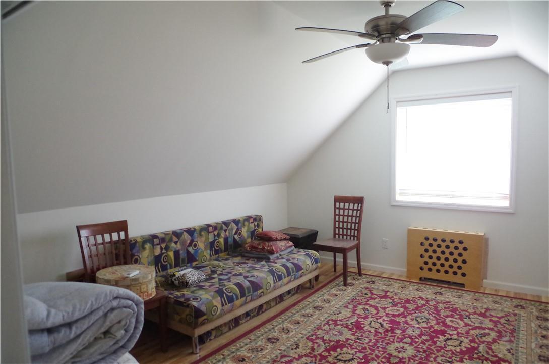
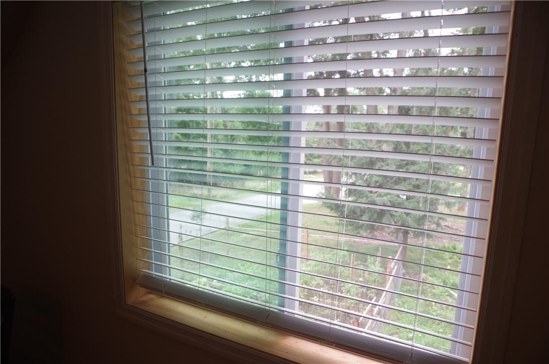
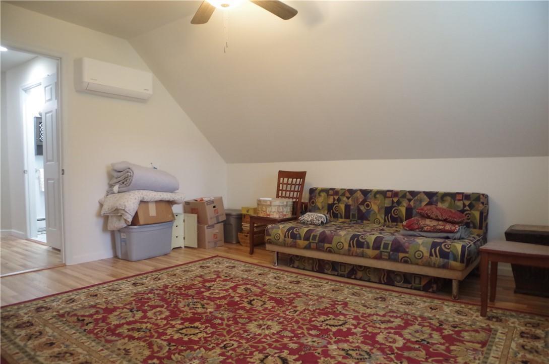
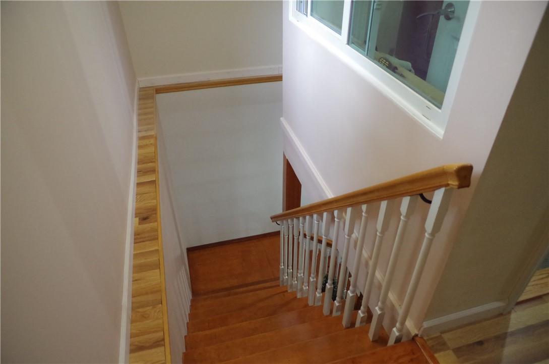
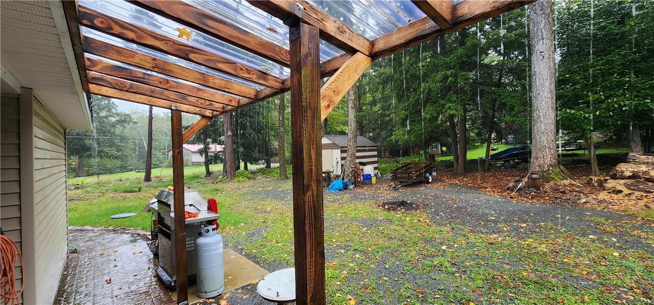
Almost everything is new in this charming two-level country home in sullivan county, approximately 2 hours from new york city. Totally renovated by the owner, upgraded and expanded in 2024. New roof, walls, windows, floors, plumbing, heating/cooling, kitchen with island and granite countertops, 3 bedrooms and 2 baths, expanded covered porch. This beautiful home features an open layout designed for comfort and functionality. The main level boasts a large living area and kitchen combination with radiant heat floors, new wood burning stove, dining area, spacious kitchen equipped with a nice size island and new stainless steel appliances. It provides ample living space with one bedroom and full bath on the ground floor and main bedroom and another full bath on the upper level, plus third bedroom perfect for home office. The lower level opens to a covered porch. New full size washer and dryer in the lower level bathroom. House is situated on a 0. 4 acre level lot with barbecue area, tool shack and plenty of room to build a garage. Beautiful, fenced vegetable garden. Brand new drilled well supplies top quality drinking water, but municipal water is also available. Experience the best of country living without sacrificing convenience in this country home. Access to community pool and clubhouse, dog park, smallwood beach. Lake access pass can be acquired for a fee. Owner will include all furniture, appliances and equipment. All work has been done, just move in. Great location, minutes from monticello, bethel woods center for performing arts and resort world catskills. Enjoy the best quality of life that catskills region offers including serenity and accessibility to many local amenities. Additional information: amenities:storage,
| Location/Town | Bethel |
| Area/County | Sullivan County |
| Post Office/Postal City | Smallwood |
| Prop. Type | Single Family House for Sale |
| Tax | $2,458.00 |
| Bedrooms | 3 |
| Total Rooms | 5 |
| Total Baths | 2 |
| Full Baths | 2 |
| Year Built | 1970 |
| Basement | None |
| Construction | Brick, Frame, Other, Stucco, Vinyl Siding |
| Lot SqFt | 17,498 |
| Cooling | ENERGY STAR Qualified Equipment, Wa |
| Heat Source | Propane, Baseboard, |
| Util Incl | See Remarks, Trash Collection Public |
| Features | Gas Grill |
| Property Amenities | Air filter system, light fixtures, oven/range |
| Pool | Community |
| Condition | Estimated |
| Patio | Patio, Porch |
| Days On Market | 123 |
| Window Features | Screens, Blinds |
| Community Features | Pool |
| Lot Features | Corner Lot, Level, Part Wooded |
| Parking Features | Driveway, Off Street |
| Tax Assessed Value | 46700 |
| School District | Monticello |
| Elementary School | George L Cooke School |
| High School | Monticello High School |
| Features | Ceiling fan(s), double vanity, eat-in kitchen, granite counters, open kitchen, walk-in closet(s) |
| Listing information courtesy of: Century 21 Full Service Realty | |