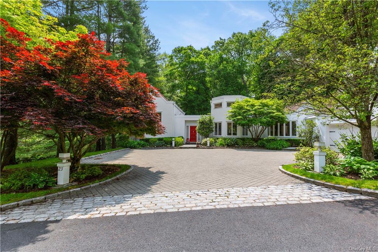
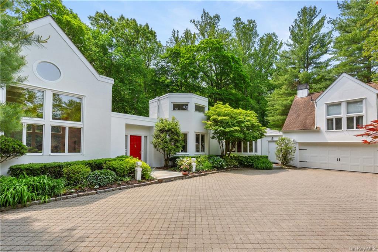
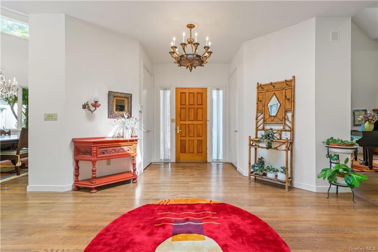
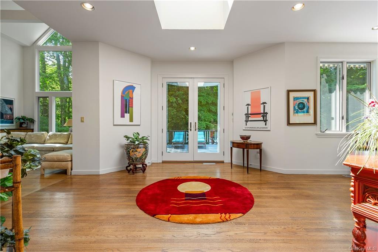
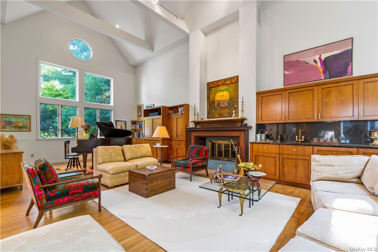
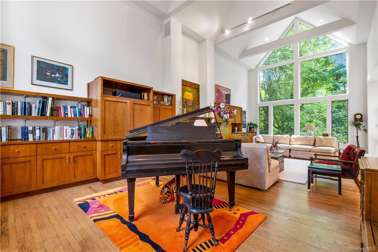
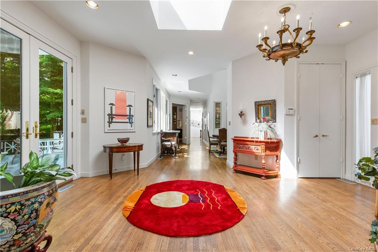
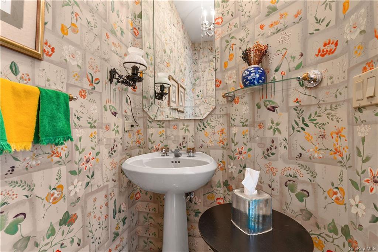
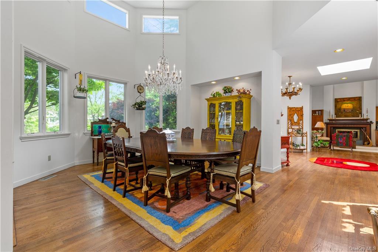
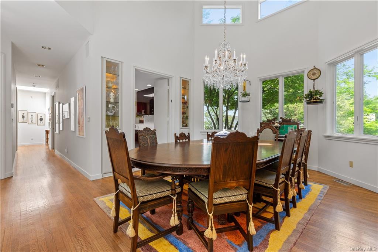
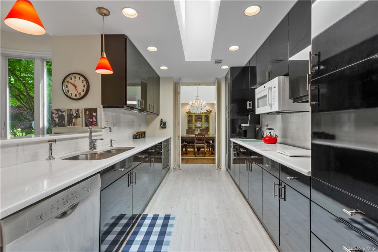
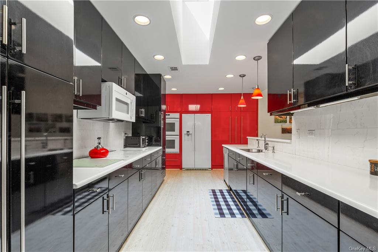
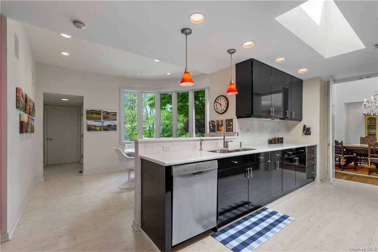
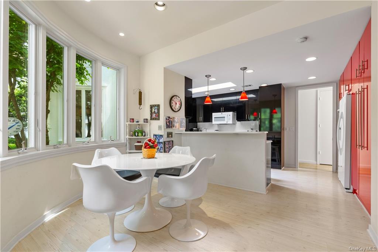
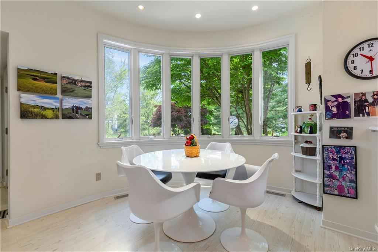
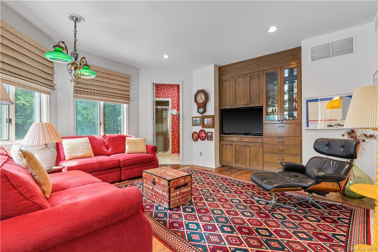
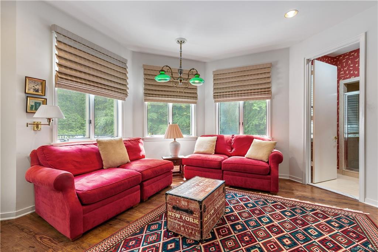
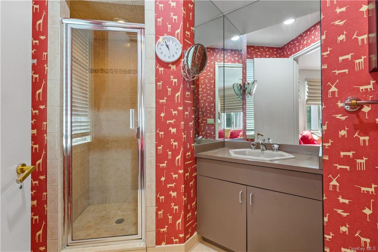
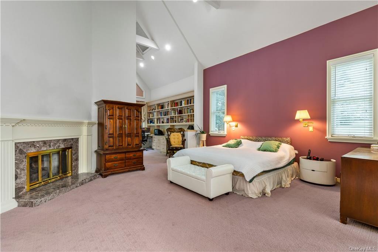
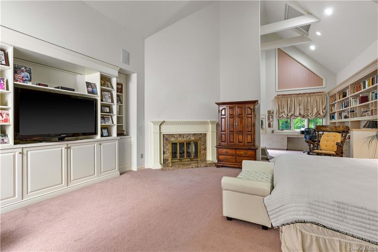
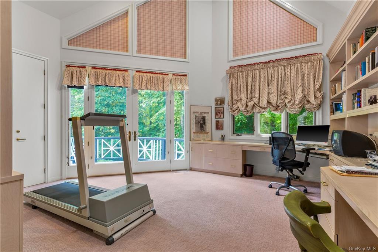
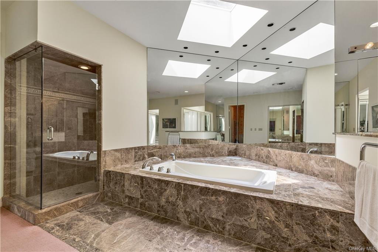
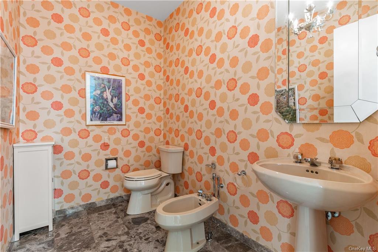
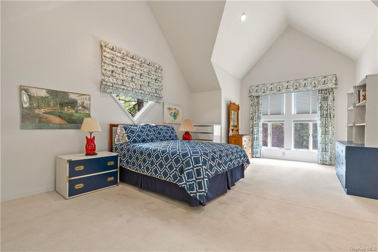
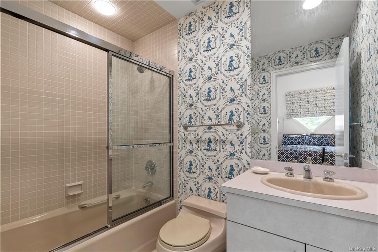
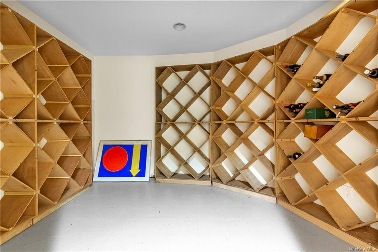
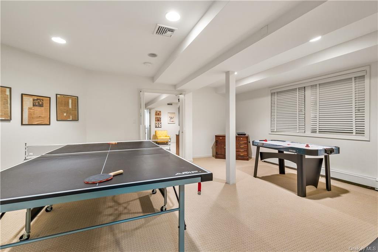
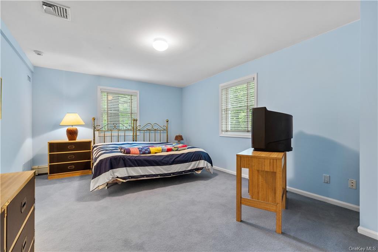
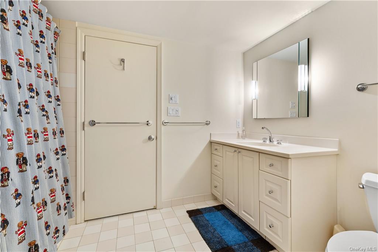
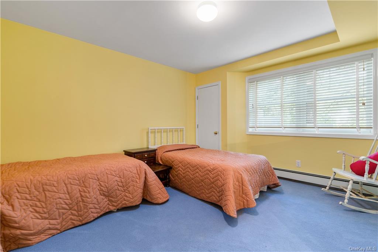
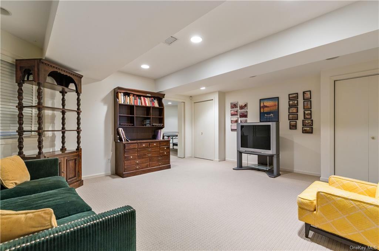
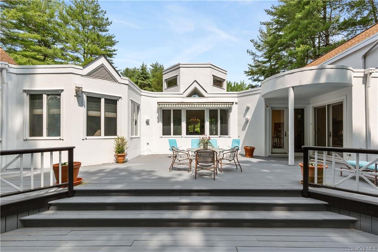
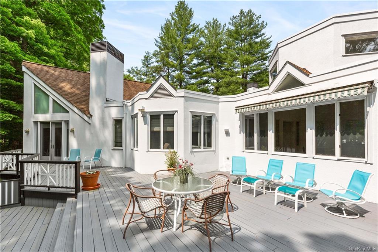
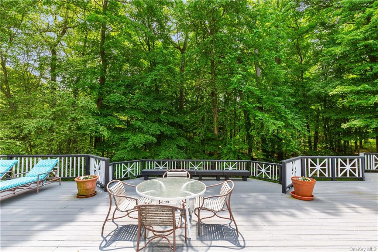
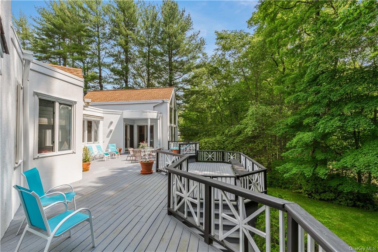
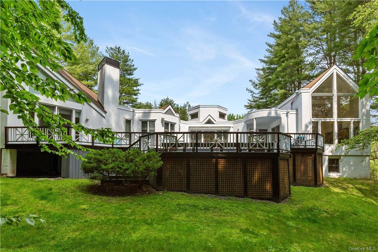
Welcome to 23 the crossing, a modern masterpiece nestled in a tranquil cul-de-sac. This luxurious haven features a soaring 21 foot ceiling in the grand living room, complete with a built-in refrigerator, wet bar, bookcases, and a fireplace. Off the living room and entrance is a spacious deck with picturesque view and complete privacy. The dining room is ideal for gatherings, while the chef's kitchen boasts top-tier appliances and elegant finishes. There is a separate breakfast room with six round windows. The primary bedroom offers an attached office/exercise room. There is also a cozy den with built-in cabinets and a designated tv area provides the perfect retreat. An upper-level bedroom and bath suite await guests, and the finished lower level offers endless possibilities with 2 bedrooms, a connecting bath, a spacious rec room, and a den. Living at 23 the crossing includes 24-hour gated security and a full-time property manager on-site for peace of mind. Don't miss this exceptional property- schedule a private showing today and experience the lifestyle that awaits! Your dream home is here!
| Location/Town | Harrison |
| Area/County | Westchester |
| Post Office/Postal City | Purchase |
| Prop. Type | Single Family House for Sale |
| Style | Contemporary |
| Tax | $37,751.00 |
| Bedrooms | 4 |
| Total Rooms | 10 |
| Total Baths | 5 |
| Full Baths | 4 |
| 3/4 Baths | 1 |
| Year Built | 1986 |
| Basement | None |
| Construction | Frame, Stucco |
| Lot SqFt | 19,602 |
| Cooling | Central Air |
| Heat Source | Natural Gas, Baseboa |
| Property Amenities | Alarm system, awning, b/i shelves, cook top, dishwasher, door hardware, dryer, garage door opener, generator, microwave, refrigerator, screens, shades/blinds, wall oven, wall to wall carpet, washer |
| Patio | Deck |
| Lot Features | Level, Sloped, Cul-De-Sec, Private |
| Parking Features | Attached, 2 Car Attached, Driveway |
| Tax Assessed Value | 22800 |
| Association Fee Includes | Maintenance Grounds, Other, Snow Removal |
| School District | Harrison |
| Middle School | Louis M Klein Middle School |
| Elementary School | Purchase School |
| High School | Harrison High School |
| Features | Master downstairs, first floor bedroom, cathedral ceiling(s), chefs kitchen, children playroom, den/family room, dressing room, double vanity, eat-in kitchen, formal dining, entrance foyer, guest quarters, high ceilings, home office, master bath, powder room, stall shower, storage, walk-in closet(s) |
| Listing information courtesy of: Julia B Fee Sothebys Int. Rlty | |