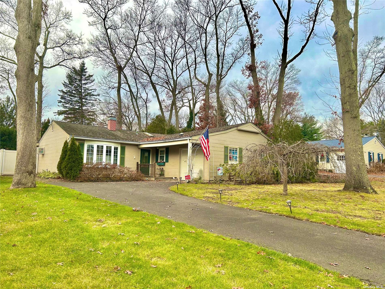
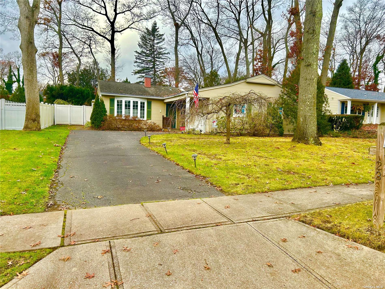
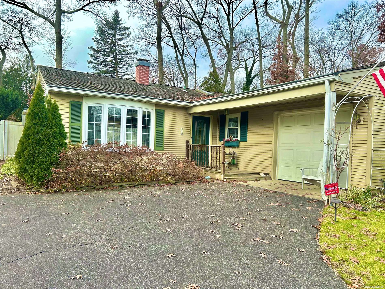
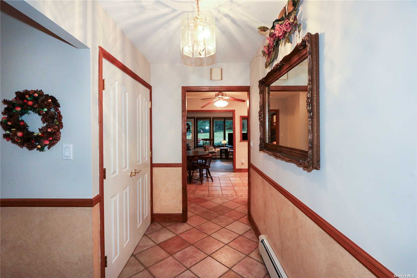
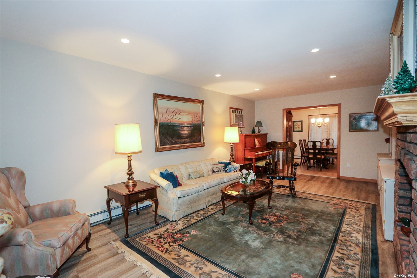
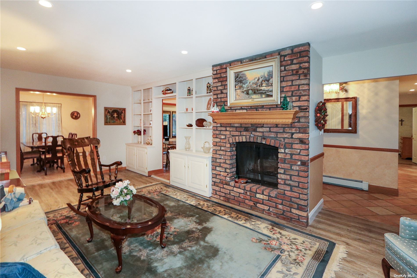
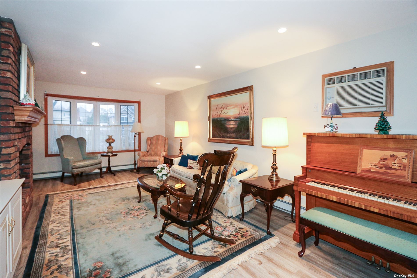
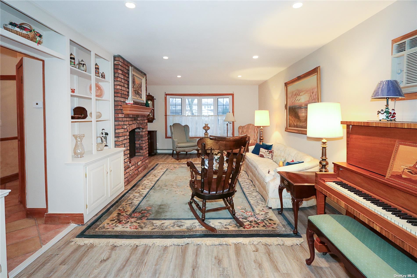
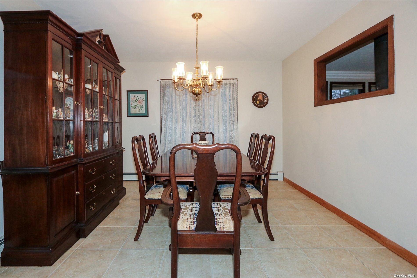
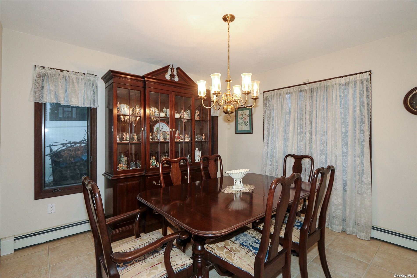
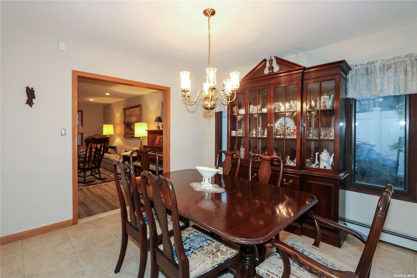
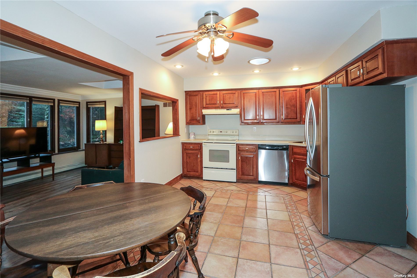
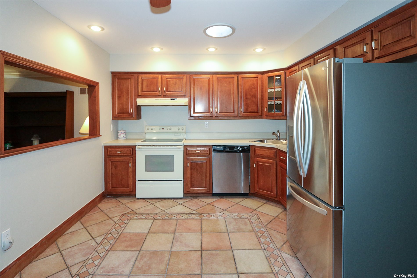
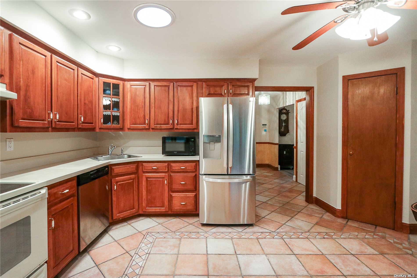
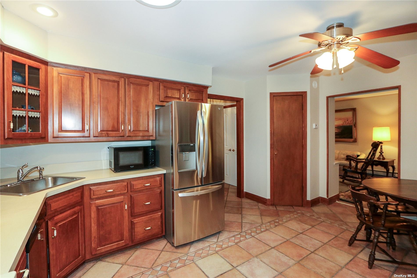
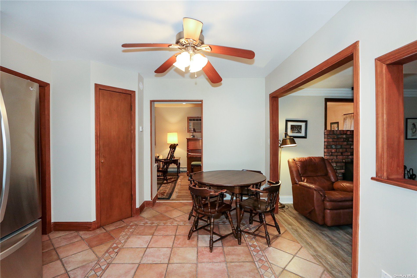
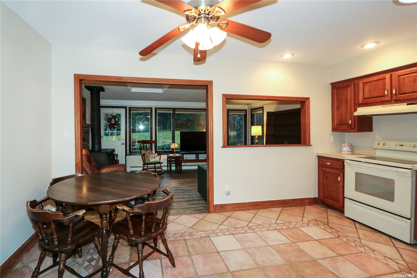
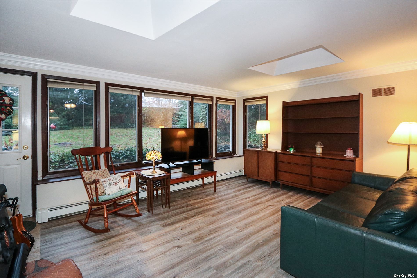
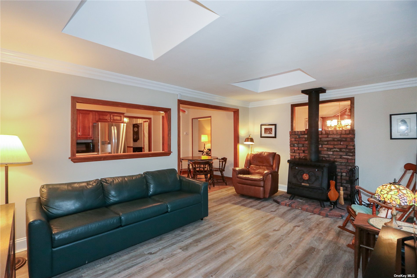
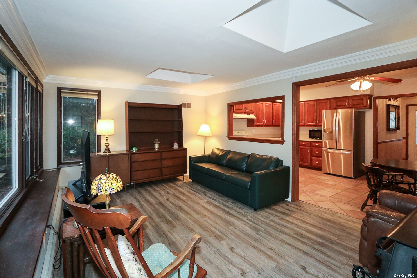
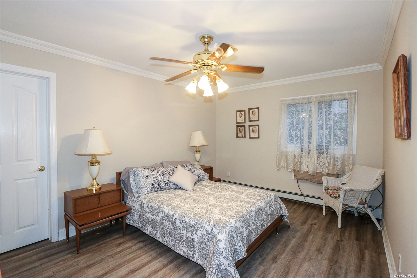
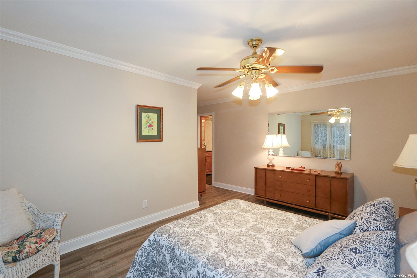
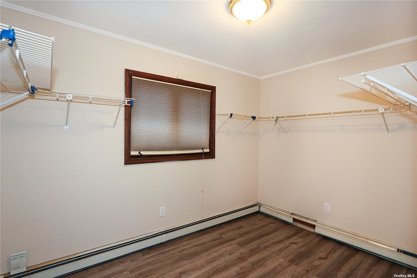
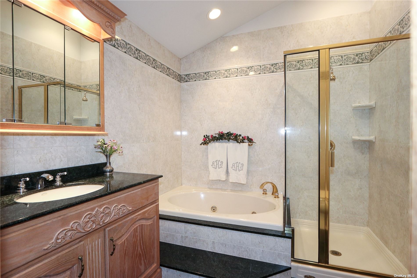
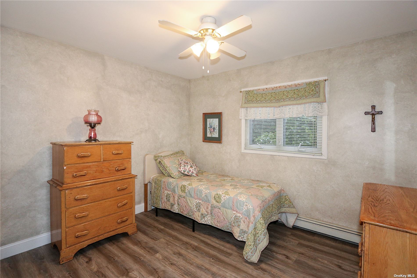
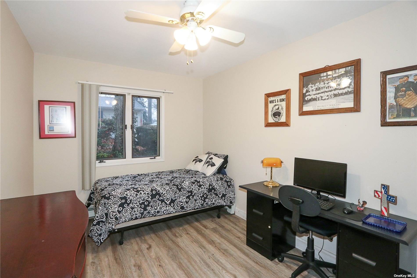
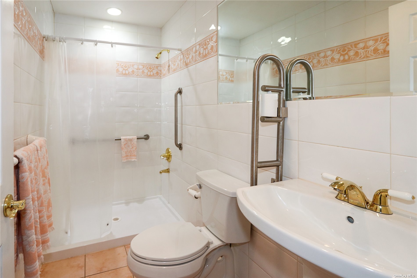
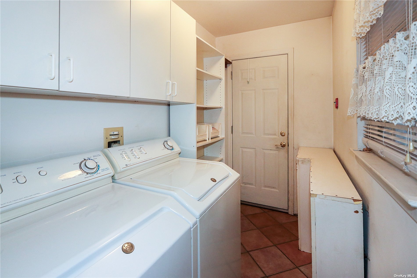
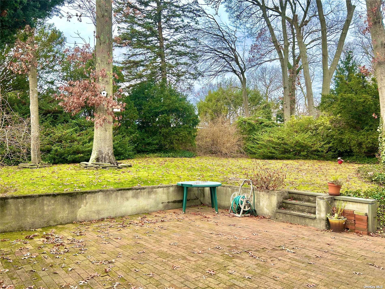
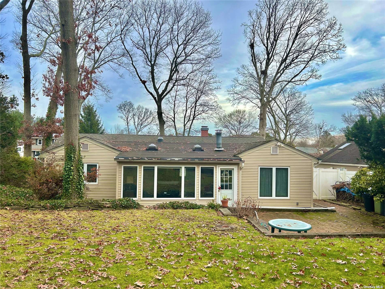
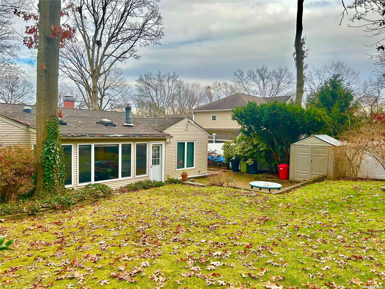
Welcome to this spacious ranch with much to offer. This freshly painted 3 bedroom 2 full bath is perfect for downsizing or first time homeowners. It offers a convenient floorplan for all your entertaining. The living room has a wood burning fireplace which sets a cozy atmosphere for gatherings. It offers recess lighting, built in wall units and a new laminate wood floor. The living room leads to the formal dining room spacious for your dining setting, tile flooring and casement windows for plenty of sunlight provided. The eat in kitchen displaying oak cabinets, a new ss refrigerator, ss dishwasher and a tubular skylight for added light. Off the kitchen is the family room with its own wood burning stove, a wall of casement windows overlooking the fenced in yard with an outside entrance. Two skylights can be found to add more natural light. Off the entry foyer you will find laundry room with access to garage, a full bath which is ada accessible , two bedrooms along with primary ensuite. Within the primary ensuite you will find a beautiful tiled bathroom that offers a jacuzzi tub and a separate shower. A huge walk in closet is also provided. All bedrooms have new laminate wood flooring as well. Gas heat, boiler just serviced, attic for storage , 200 amp electric , in ground sprinklers. This home is located near plenty of shopping and major highways, smithtown school district. Make it your home sweet home.
| Location/Town | Nesconset |
| Area/County | Suffolk |
| Prop. Type | Single Family House for Sale |
| Style | Ranch |
| Tax | $12,076.00 |
| Bedrooms | 3 |
| Total Rooms | 7 |
| Total Baths | 2 |
| Full Baths | 2 |
| Year Built | 1968 |
| Basement | None |
| Construction | Frame, Vinyl Siding |
| Lot Size | .26 |
| Lot SqFt | 11,326 |
| Cooling | Wall Unit(s) |
| Heat Source | Natural Gas, Hot Wat |
| Features | Sprinkler System |
| Property Amenities | Ceiling fan, dishwasher, dryer, garage door opener, mailbox, microwave, refrigerator, shed, washer, whirlpool tub, woodburning stove |
| Window Features | Skylight(s) |
| Parking Features | Private, Attached, 1 Car Attached |
| Tax Lot | 8 |
| School District | Smithtown |
| Middle School | Great Hollow Middle School |
| Elementary School | Mills Pond Elementary School |
| High School | Smithtown High School-East |
| Features | Master downstairs, den/family room, eat-in kitchen, formal dining, entrance foyer, living room/dining room combo, master bath, walk-in closet(s) |
| Listing information courtesy of: Signature Premier Properties | |