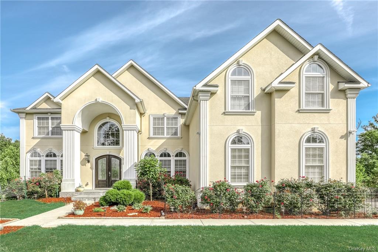
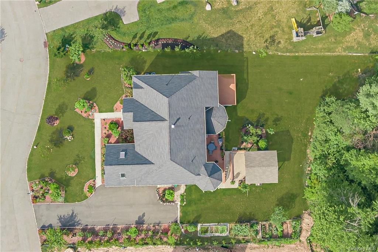
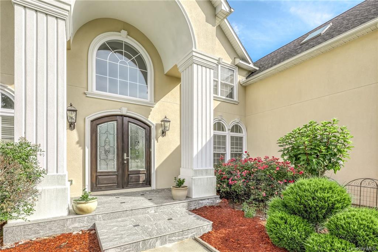
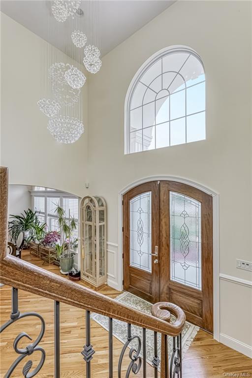
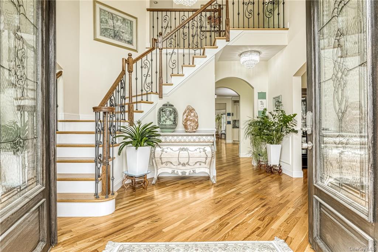
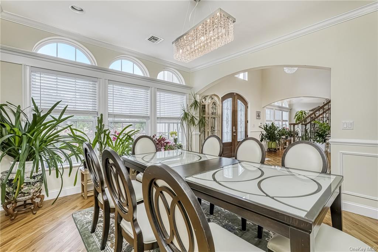
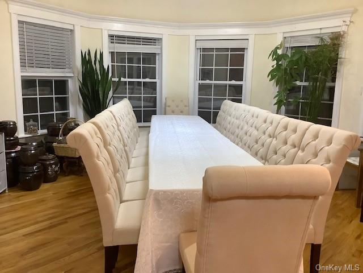
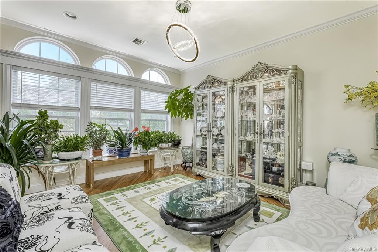
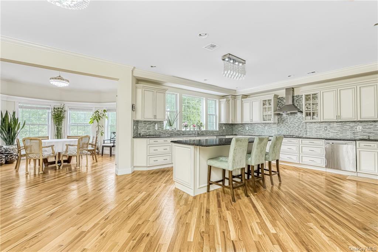
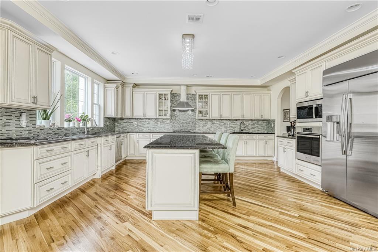
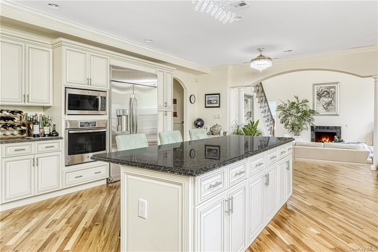
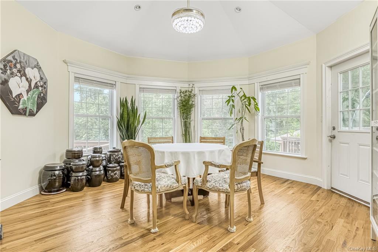
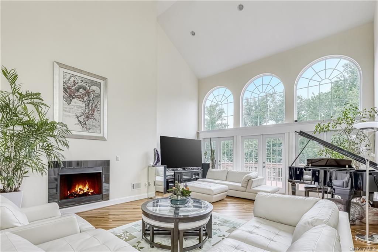
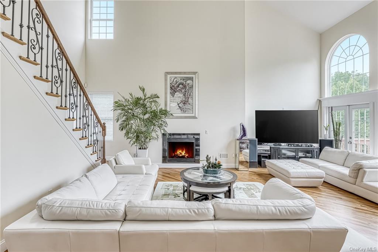
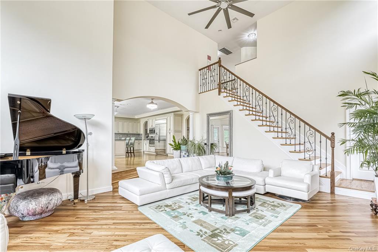
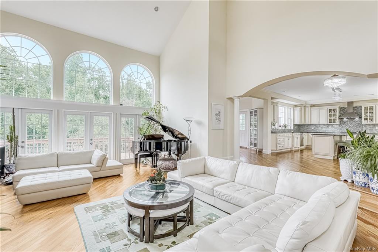
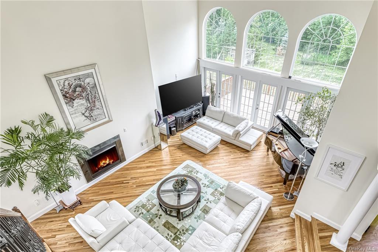
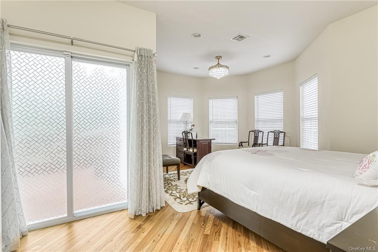
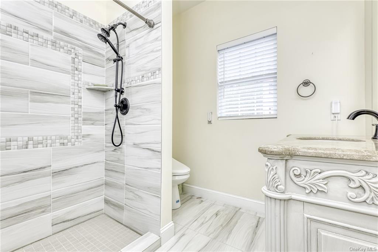
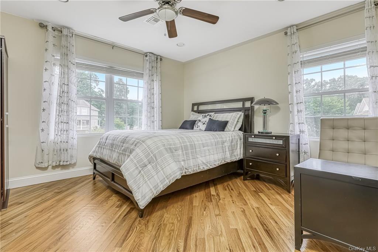
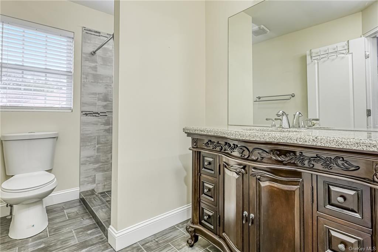
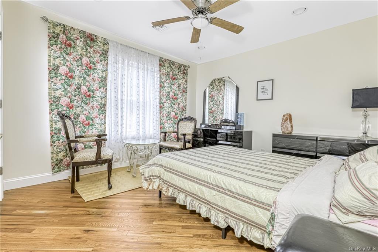
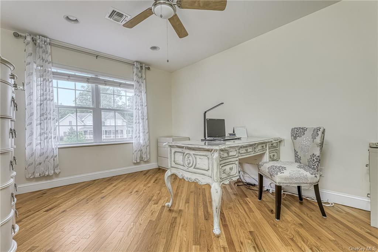
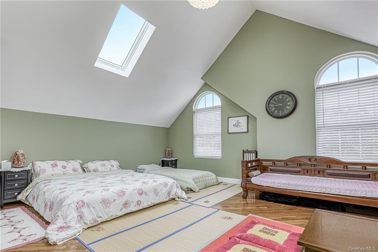
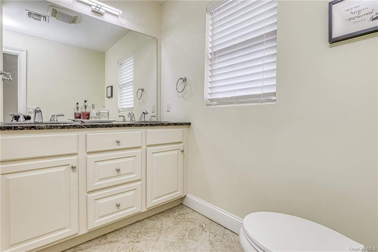
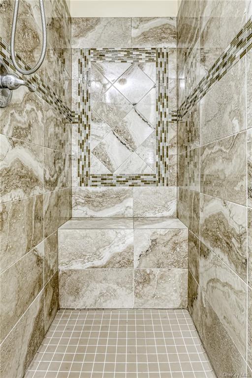
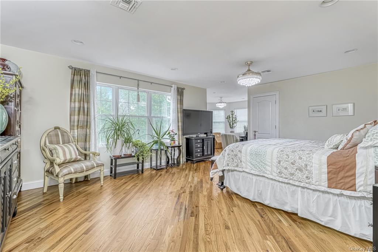
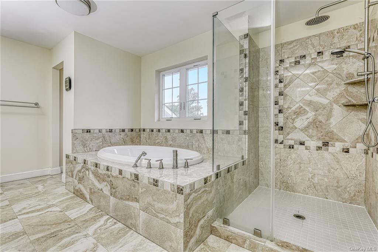
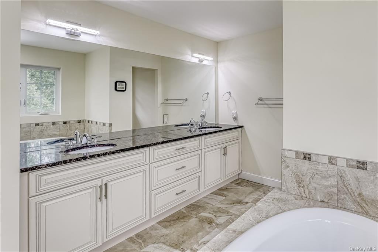
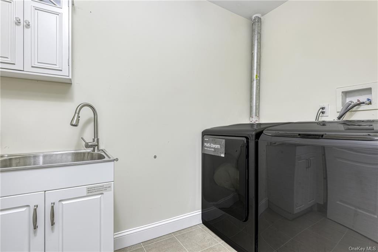
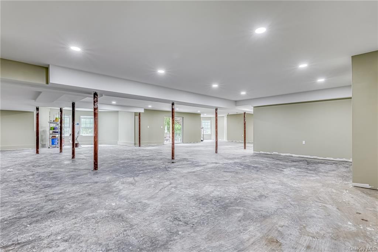
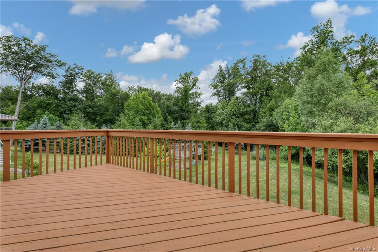
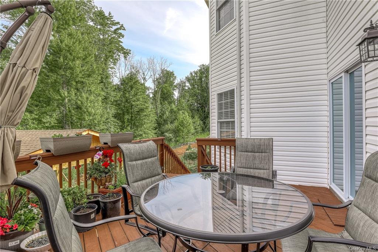
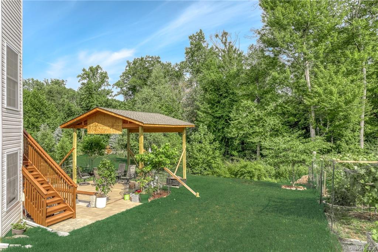
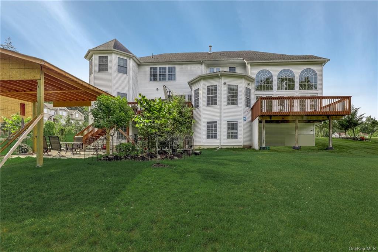
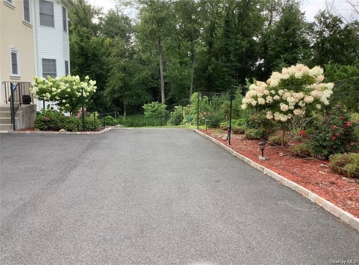
Magnificent center hall colonial in beautiful montebello at the end of a cul-de-sac awaits you! This 6 bedroom, 4. 5 bathroom home sitting pretty on over an acre of gorgeous lush ground features over 4, 500 sqft of living space. Enter through double doors into magnificent 2-story foyer with soaring 9ft ceilings thought-out. Elegant formal living room and dining room with hi-hats and gleaming hardwood floors throughout. Large dining room seats 18 people! Enjoy cooking in the massive eat-in kitchen with center island, granite countertops, two sinks, 2 stoves, stainless-steel appliances, cabinets galore, 58 inch refrigerator, breakfast bar, and sun-filled dinette area. Sunken family room immersed in natural light by beautiful large windows and double doors built with high ceilings, cozy gas fireplace, and walk-out to deck looking out to the private backyard. First-floor bedroom with its own full bath and walk-out to deck, convenient for guest. Grand double staircases leading up to second floor. Make your way through the spacious hallway into bedroom number 1, with private bathroom. Another 3 bright and sizable bedrooms down the hall along with bathroom and laundry room. Master suite with nook area, walk-in closet, and master bathroom with two sinks, a bidet, stall shower and whirlpool tub. The partially finished basement with over 1, 900sqft offers walk-out onto patio and backyard, not to mention lots of storage space and opportunities to create a playroom, gym room, another family space, and more! Other amenities of this home is the mudroom off the side entrance, lots of closet spaces, skylights, pull-stair attic, 2 decks, 9 zone outdoor sprinkler system, 5 zone forced air, central air conditioning, alarm system, and much more! Come view this home today!
| Location/Town | Ramapo |
| Area/County | Rockland |
| Post Office/Postal City | Montebello |
| Prop. Type | Single Family House for Sale |
| Style | Colonial |
| Tax | $33,286.00 |
| Bedrooms | 6 |
| Total Rooms | 12 |
| Total Baths | 5 |
| Full Baths | 4 |
| 3/4 Baths | 1 |
| Year Built | 2015 |
| Basement | Full, Partially Finished, Walk-Out Access |
| Construction | Frame, Stucco, Vinyl Siding |
| Lot SqFt | 45,302 |
| Cooling | Central Air |
| Heat Source | Natural Gas, Forced |
| Property Amenities | Alarm system, dishwasher, dryer, refrigerator, wall oven, washer |
| Patio | Deck |
| Lot Features | Level, Part Wooded, Cul-De-Sec |
| Parking Features | Attached, 3 Car Attached |
| Tax Assessed Value | 109600 |
| School District | Ramapo-Suffern |
| Middle School | Suffern Middle School |
| Elementary School | Viola Elementary School |
| High School | Suffern Senior High School |
| Features | First floor bedroom, cathedral ceiling(s), eat-in kitchen, formal dining, entrance foyer, granite counters, guest quarters, kitchen island, master bath, open kitchen, pantry, powder room |
| Listing information courtesy of: Platinum Realty Associates | |