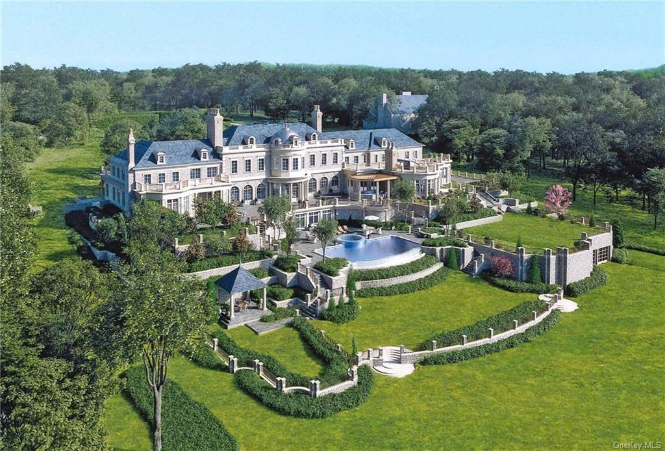
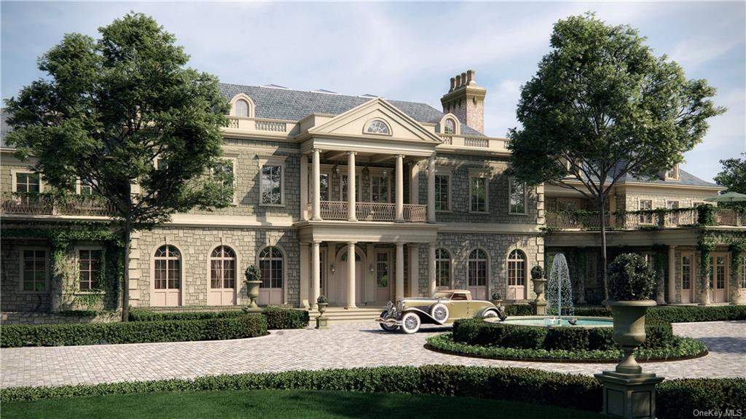
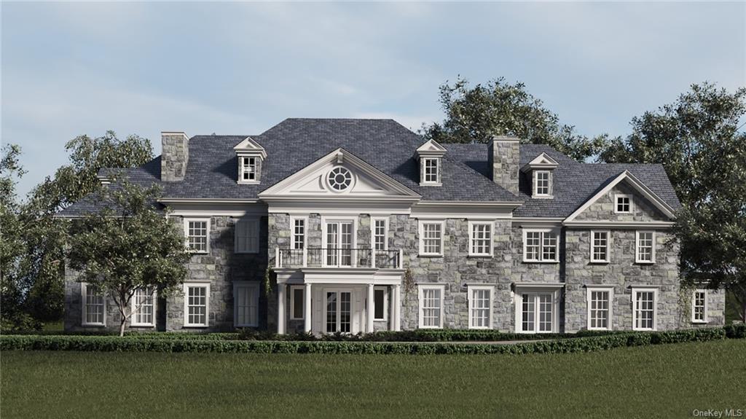
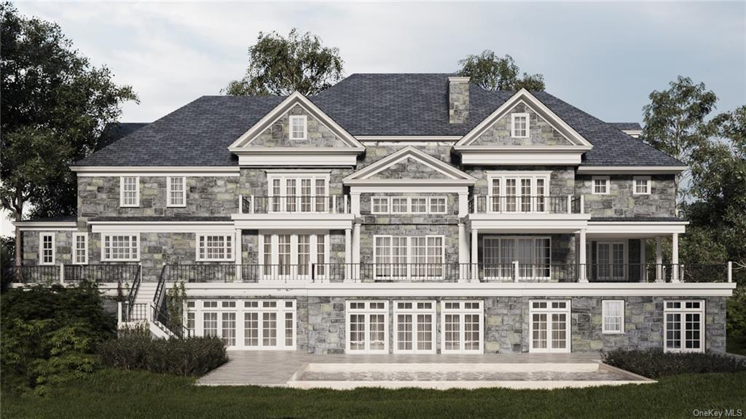
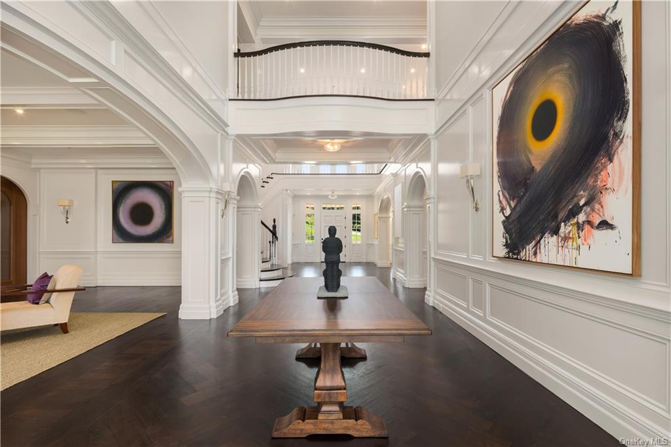
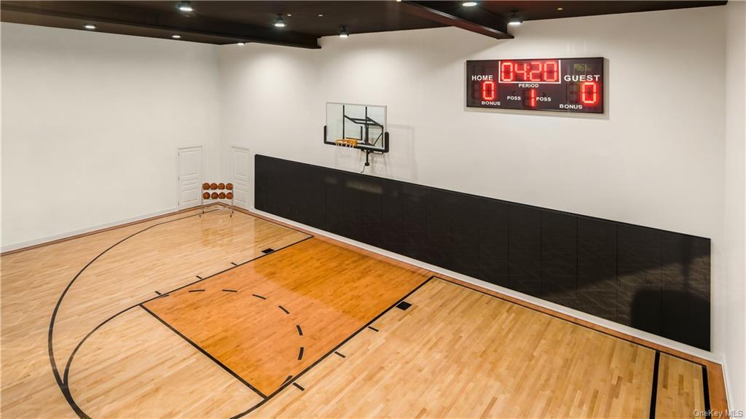
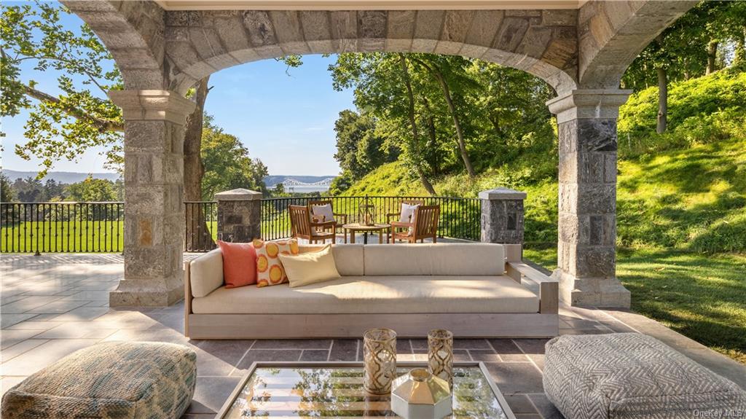
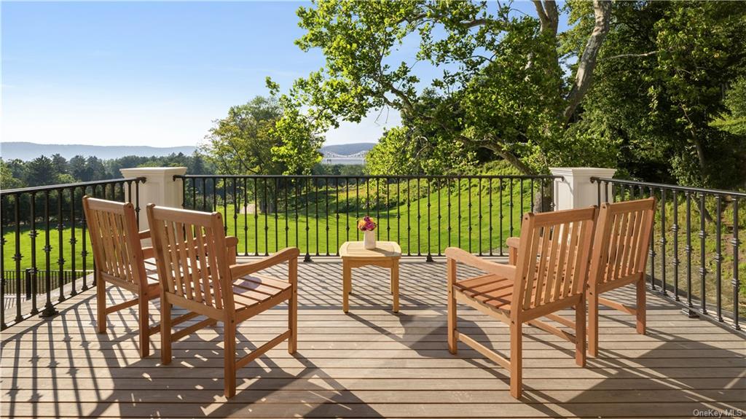
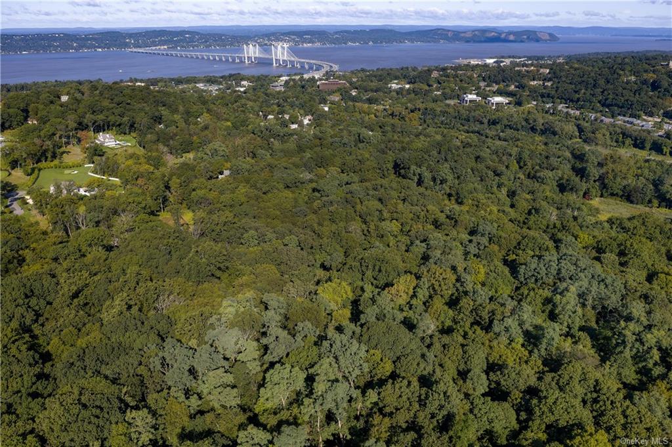
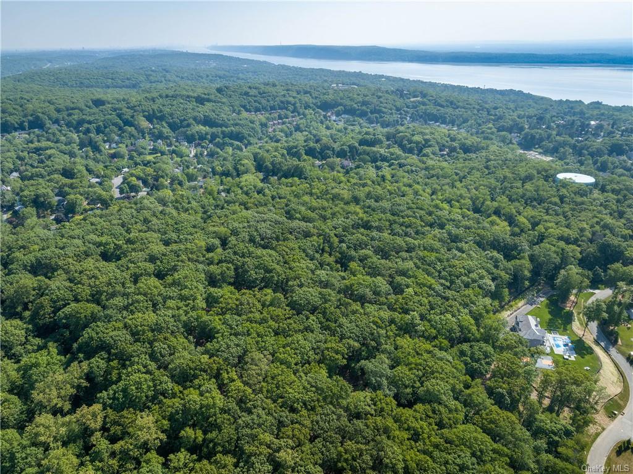
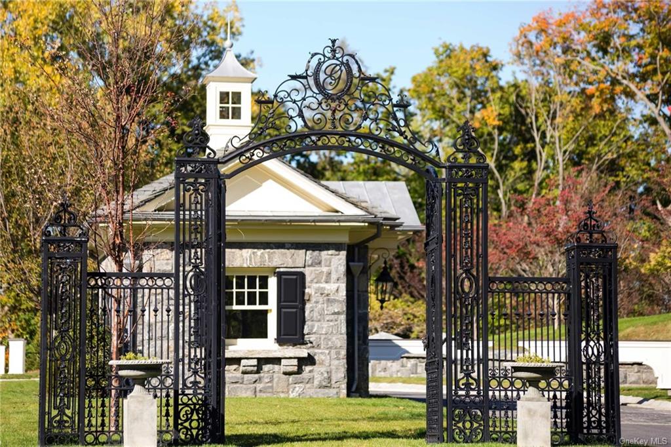
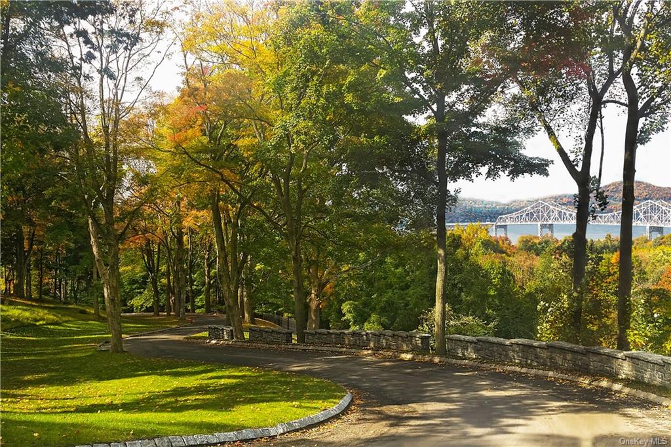
Greystone on hudson presents an exclusive enclave of twenty-three grand estates offering awe-inspiring vistas of the majestic hudson river, conveniently situated just 13 miles from nyc. This prestigious community boasts a luxurious estate lifestyle, complete with a charming gatehouse that not only adds to its fairytale charm but also ensures round-the-clock security and personalized concierge services. This exceptional opportunity invites you to fashion your dream estate or create a multi-home sanctuary within an expansive canvas of over 30 captivating acres, untouched and enchanting in its natural beauty. Nestled within the embrace of two thousand acres of permanently preserved natural splendor and at an elevation of approximately 400 feet above sea level, this property is a quintessential retreat and a serene haven. A tree-lined driveway will guide you to your private, custom estate, replete with woodlands, parklands, a gracefully flowing ravine, and a picturesque pond. The landscape is graced with striking rock formations and a lush tapestry of mature specimen trees, evoking the ambiance of sprawling estates in the picturesque landscapes of colorado. With only 4 lots remaining, don't miss this extraordinary opportunity to embrace a lifestyle that seamlessly combines luxury living, privacy and a connection to nature.
| Location/Town | Greenburgh |
| Area/County | Westchester |
| Post Office/Postal City | Tarrytown |
| Prop. Type | Single Family House for Sale |
| Style | Estate |
| Tax | $100.00 |
| Bedrooms | 8 |
| Total Rooms | 12 |
| Total Baths | 10 |
| Full Baths | 8 |
| 3/4 Baths | 2 |
| Year Built | 2023 |
| Basement | Finished, Full, Walk-Out Access |
| Construction | Advanced Framing Technique |
| Lot SqFt | 1,324,224 |
| Cooling | Central Air |
| Heat Source | Natural Gas, Forced |
| Features | Sprinkler System |
| Patio | Patio, Terrace |
| Community Features | Gated, Park |
| Lot Features | Near Public Transit, Cul-De-Sec, Private |
| Parking Features | Attached, 3 Car Attached, Driveway |
| Association Fee Includes | Maintenance Grounds, Other, Snow Removal |
| School District | Irvington |
| Middle School | Irvington Middle School |
| Elementary School | Dows Lane (K-3) School |
| High School | Irvington High School |
| Features | Cathedral ceiling(s), chefs kitchen, den/family room, eat-in kitchen, formal dining, entrance foyer, high ceilings, master bath, pantry, powder room, walk-in closet(s), wet bar |
| Listing information courtesy of: Houlihan Lawrence Inc. | |