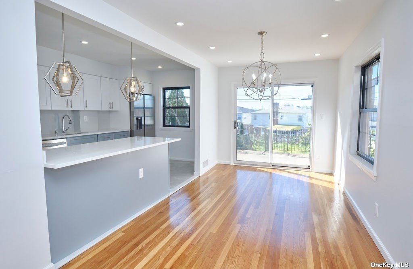
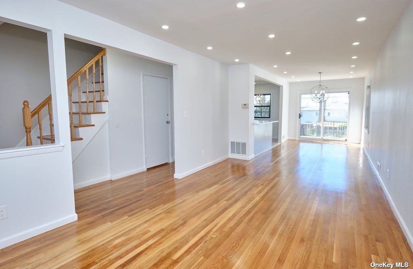
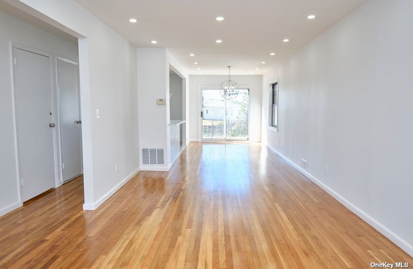
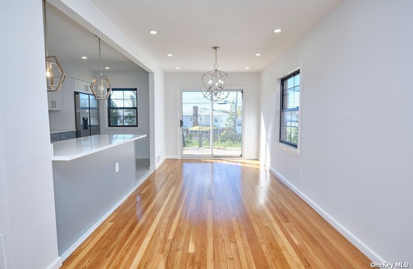
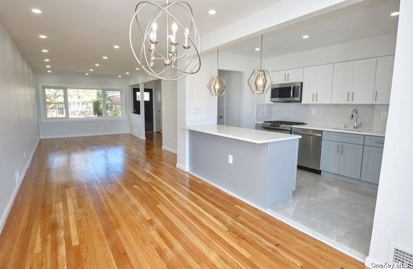
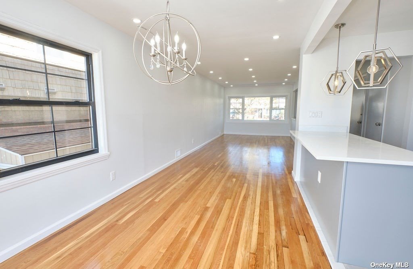
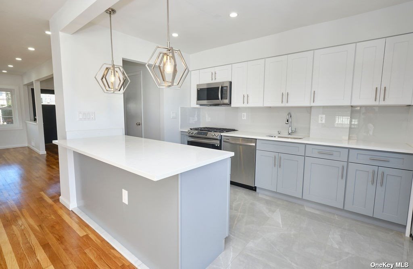
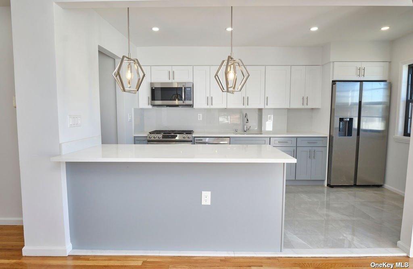
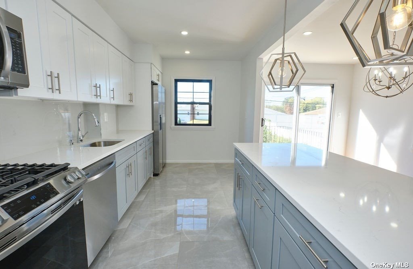
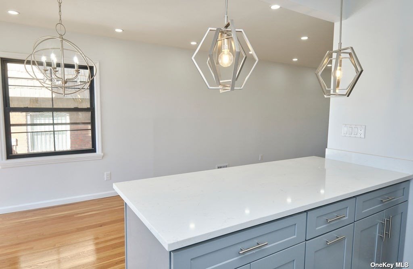
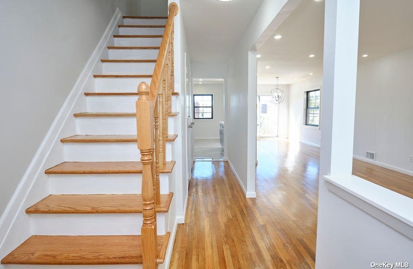
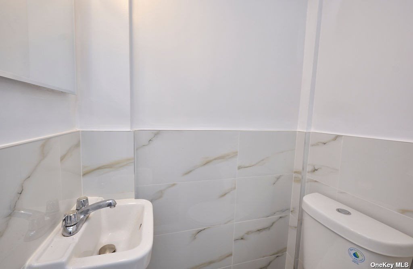
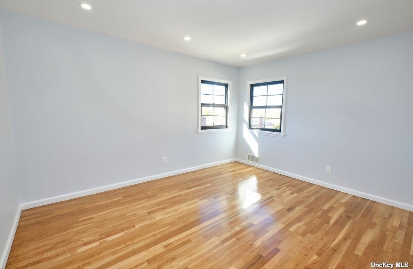
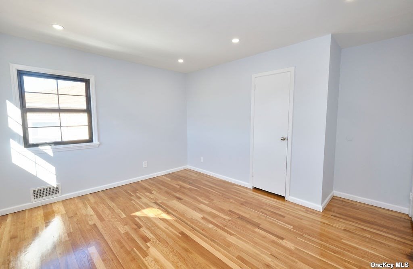
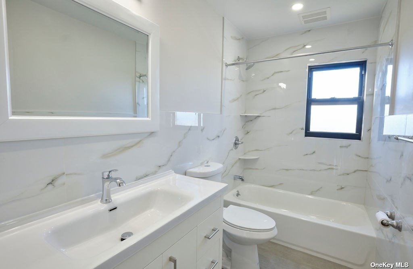
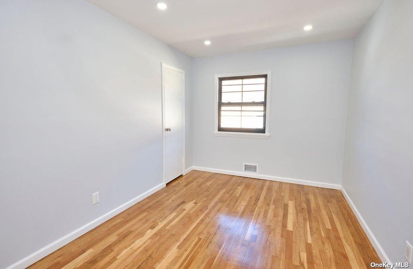
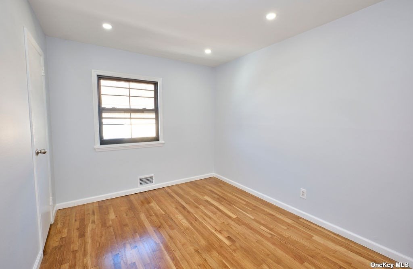
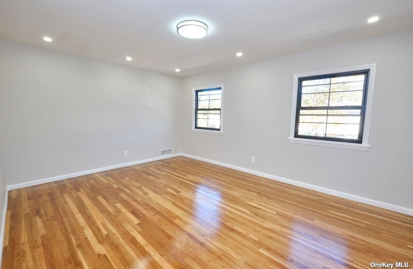
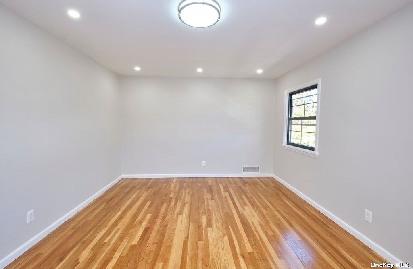
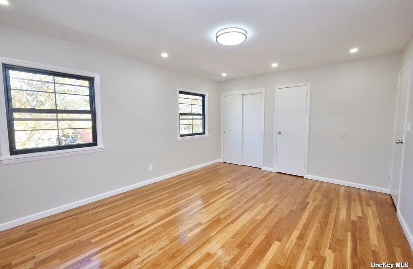
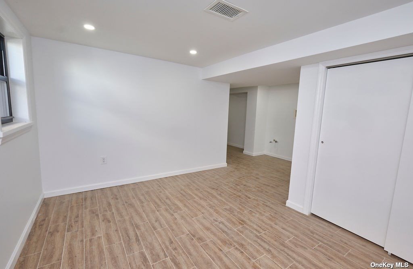
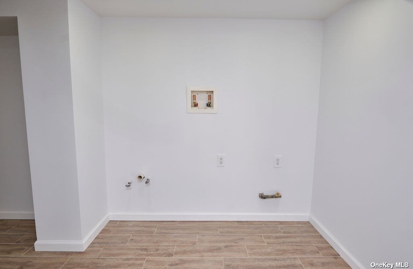
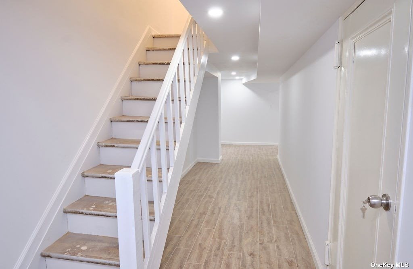
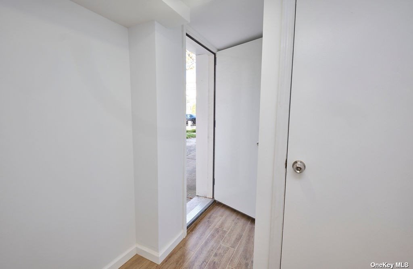
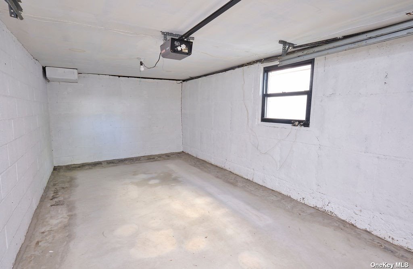
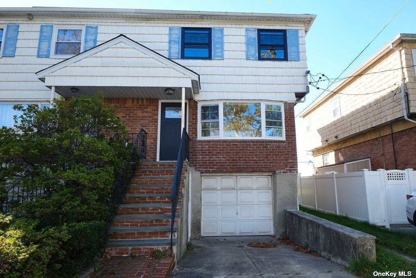
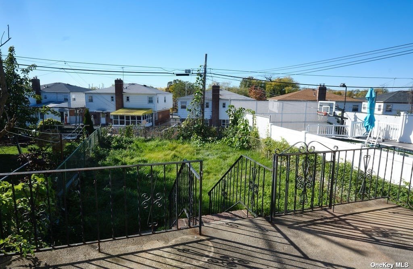
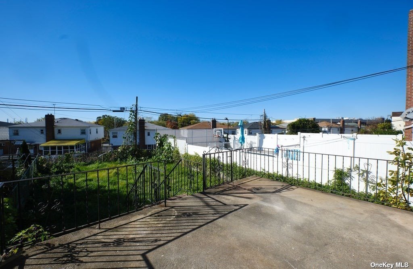
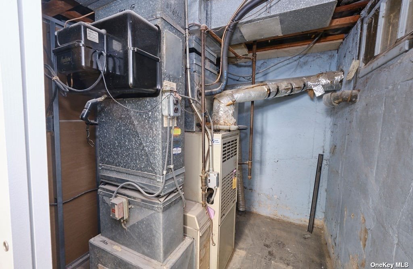
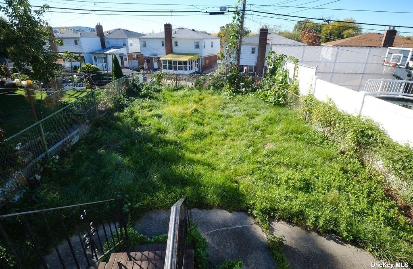
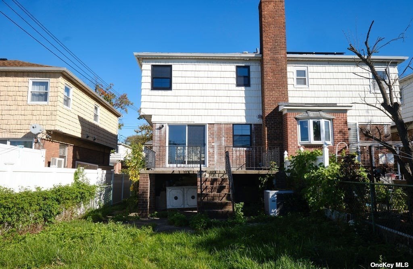
This beautifully renovated one-family home in the sought-after whitestone, 2 blocks from a shopping center, busses, hughways and more! Boasting an open concept layout, this home features three cozy bedrooms and 1. 5 modern bathrooms. The heart of the home is the spacious kitchen, complete with a sleek quartz island and top-of-the-line stainless steel appliances - perfect for the home chef. Entertaining is a breeze with the seamless flow from the dining room through sliding doors to the rear patio. Here, you can enjoy views of the large, manicured backyard, ideal for summer barbecues or peaceful evenings outdoors. The home also includes a finished, walk-in level basement with separate entrances, offering flexible space for a home office, gym, or guest area. The property combines modern amenities with comfort, making it an ideal family home in a desirable neighborhood. Don't miss out on the opportunity to make this beautiful house your new home!
| Location/Town | Whitestone |
| Area/County | Queens |
| Prop. Type | Single Family House for Sale |
| Style | Colonial |
| Tax | $8,505.00 |
| Bedrooms | 3 |
| Total Rooms | 6 |
| Total Baths | 2 |
| Full Baths | 1 |
| 3/4 Baths | 1 |
| Year Built | 1960 |
| Basement | Finished, Full, Walk-Out Access |
| Construction | Brick |
| Lot Size | 26 x 107 |
| Lot SqFt | 2,782 |
| Heat Source | Natural Gas, Hot Wat |
| Zoning | R3-1 |
| Patio | Patio |
| Window Features | New Windows |
| Community Features | Park, Near Public Transportation |
| Lot Features | Level, Near Public Transit |
| Parking Features | Private, Attached, 1 Car Attached, Driveway, Garage |
| School District | Queens 25 |
| Middle School | Jhs 185 Edward Bleeker |
| High School | Flushing High School |
| Features | Den/family room, formal dining, entrance foyer, powder room |
| Listing information courtesy of: Prime Realty | |